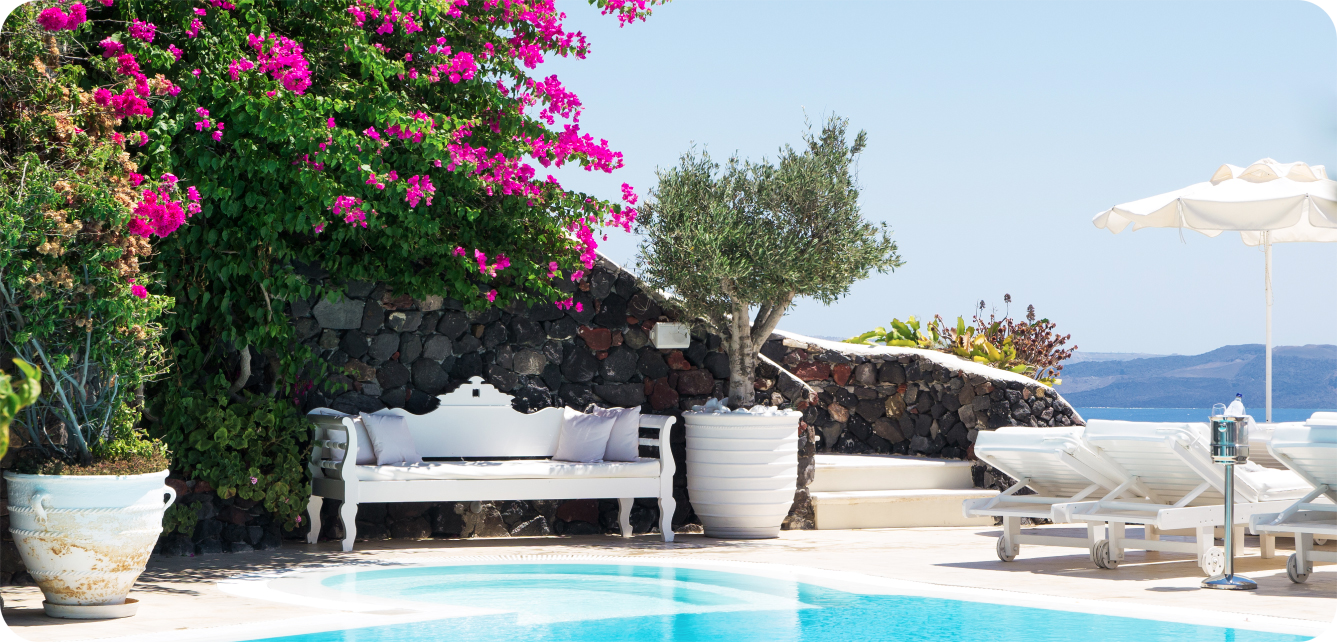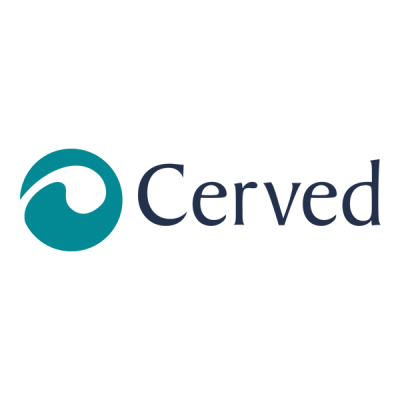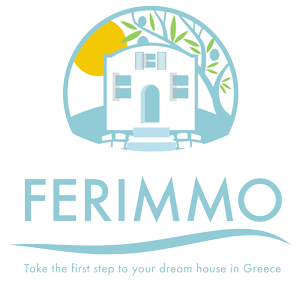We finance
your dream property in Greece
Learn more

We finance
your dream property in Greece
Right now, the timing is great for purchasing homes or apartments in Greece in extremely low prices, cheaper than ever! Properties in Greece are cheaper compared to other southern European countries and this means that getting your dream home is very likely! Property in beautiful countryside, a little away from the hustle and bustle of the city is still easy to find.
Ferimmo is the real estate marketplace for buying or selling houses and apartments in Greece
Greece is one of the most popular holiday and travel destinations. There are many reasons to buy your own property there: the mild Mediterranean climate, the country's unique nature, numerous small islands, the clear blue sea, 300 days of sunshine, beautiful beaches, wonderful houses and the list goes on!
Ferimmo is the meeting place for buyers and sellers of real estate in Greece. Ferimmo offers you a wide selection of exclusive real estate offers and lots of useful information about buying property in Greece.
Great weather and cheap prices make Greece a very appealing destination for investors worldwide. However, one question still remains: which one is the optimal location for a house or apartment purchase? Many investors prefer picking one of the beautiful islands, with properties by the beach – yet, mainland locations and vibrant cities also have their charm. Read our guide and find out more about the main Greek regions. Here you will find important information about Chalkidiki, Crete, Corfu etc. and possibly regions that are still new to you. Enjoy your reading!




