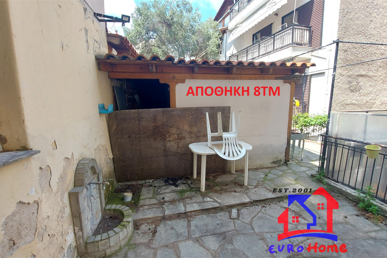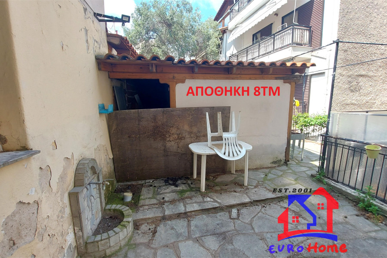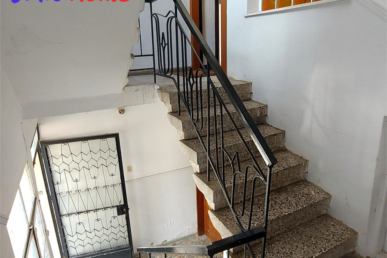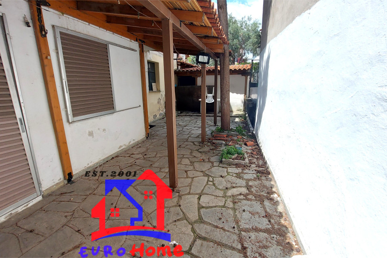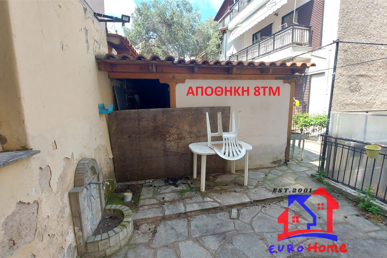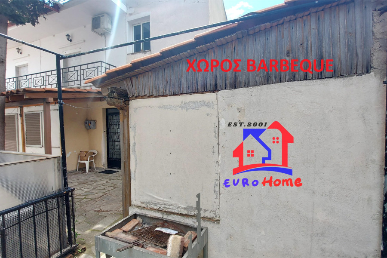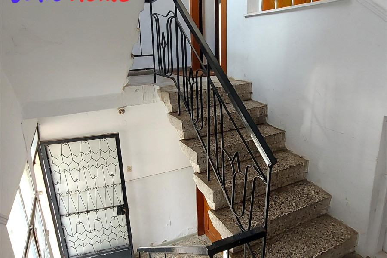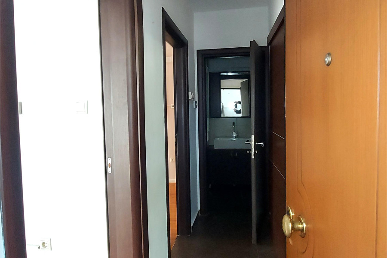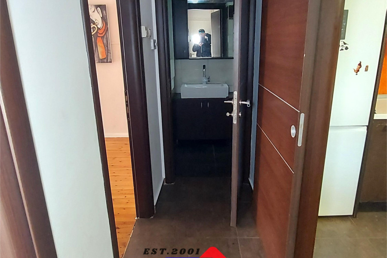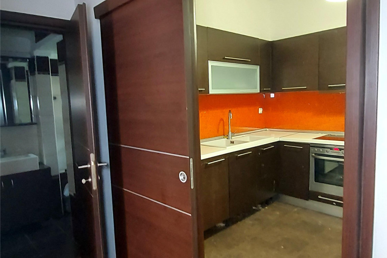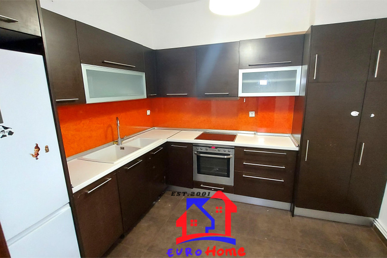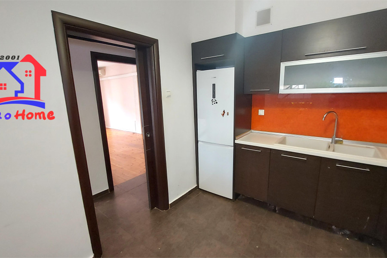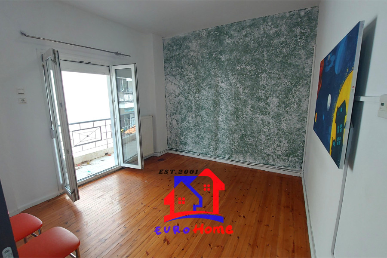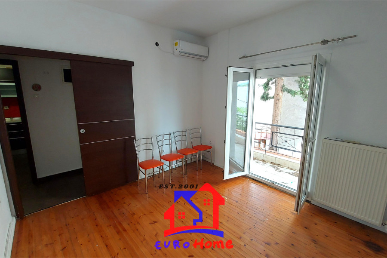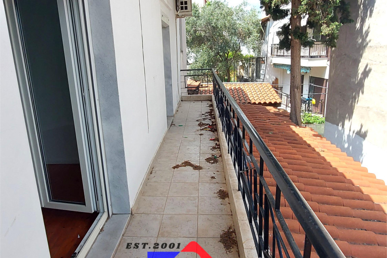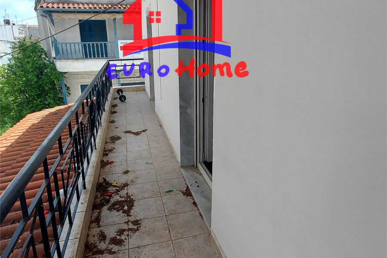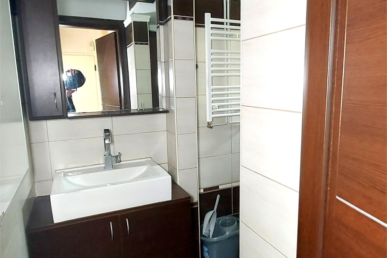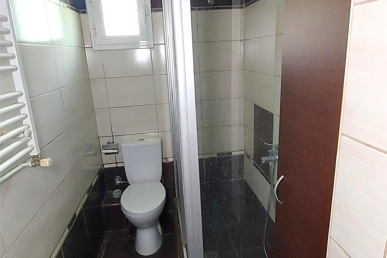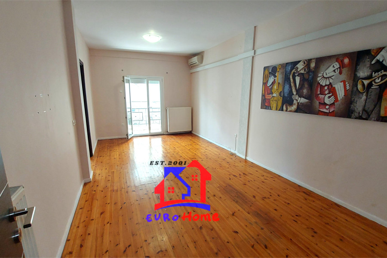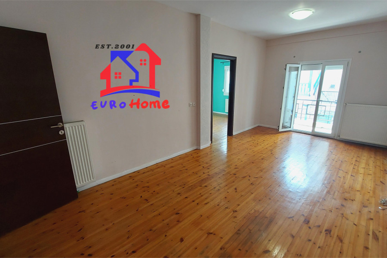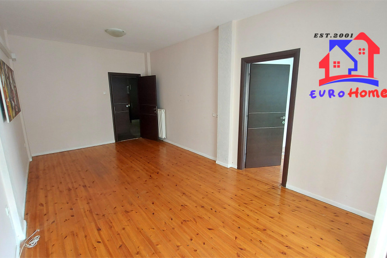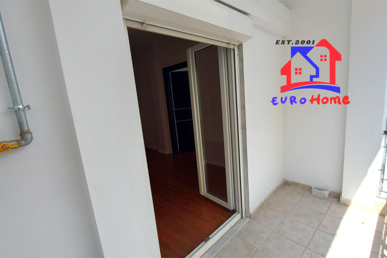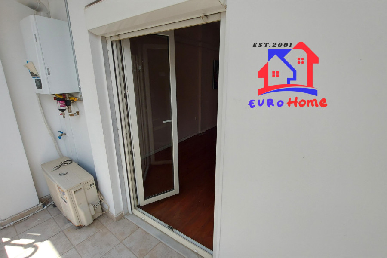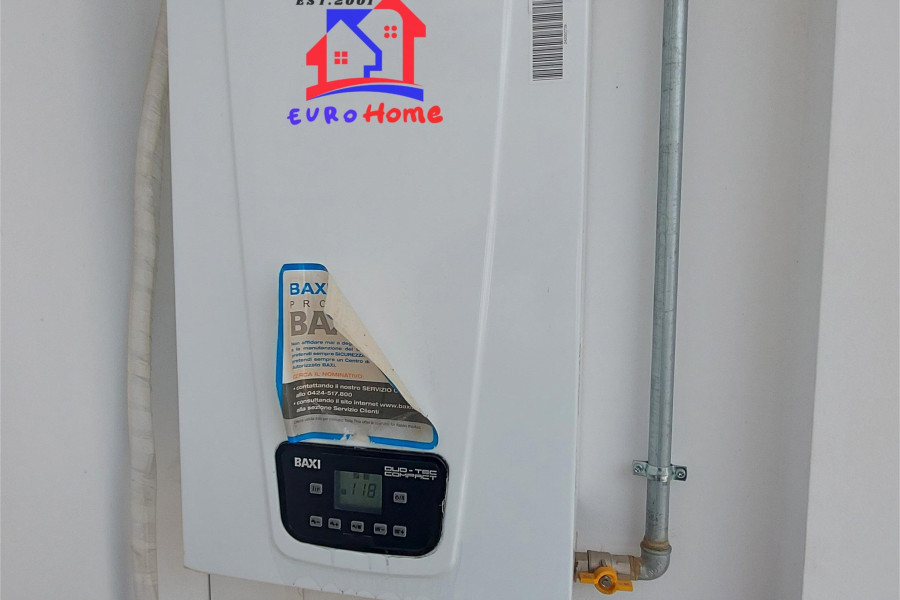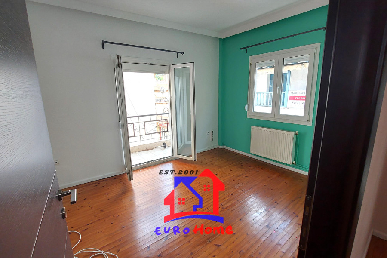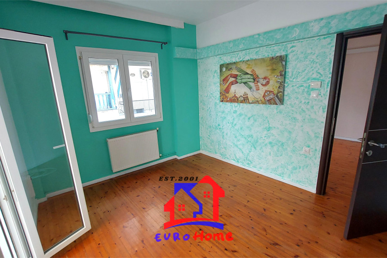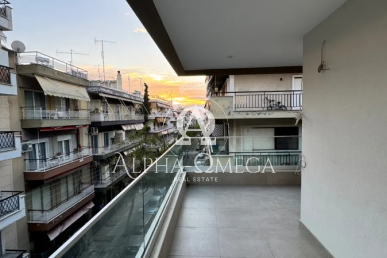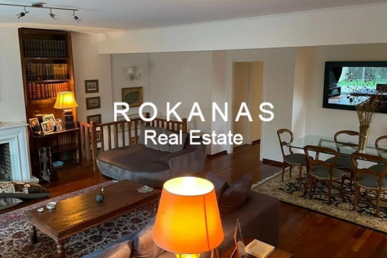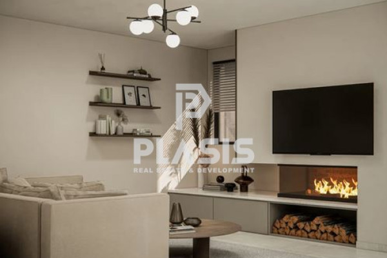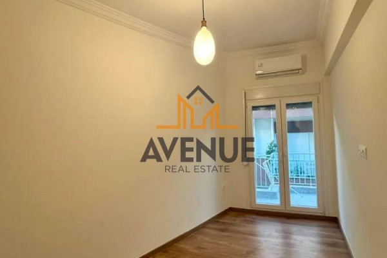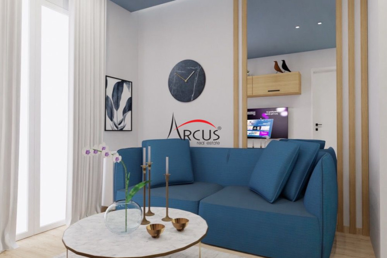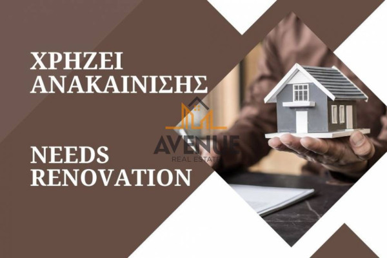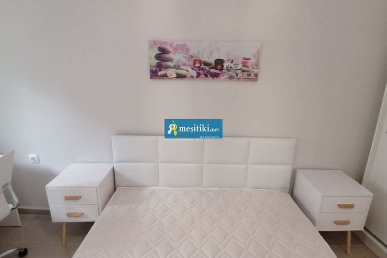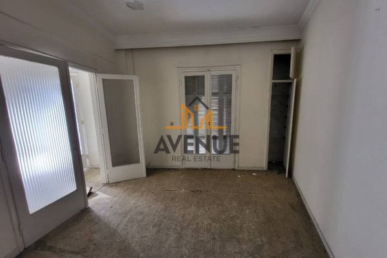100.000
72 m²
2 bedrooms
1 bathroom
| Location | Ano Poli (Thessaloniki - City Center) |
| Price | 100.000 € |
| Realtor commission | 2 % +VAT (if applicable) |
| Living Area | 72 m² |
| Land area | 150 m² |
| Type | Apartment For sale |
| Bedrooms | 2 |
| Bathrooms | 1 |
| Floor | 1st |
| Year built | 1964 |
| Heating | Natural gas |
| Energy class |

|
| Realtor listing code | 17495184 |
| Listing published | |
| Listing updated | |
| Distance to center | 800 meters | Land area | 150 m² | ||||
| Access by | Asphalt | Zone | Residential | ||||
| Orientation | East | Parking space | No | ||||
| View | Newly built | ||
| Air conditioning | Furnished | ||
| Parking | Garden | ||
| Pets allowed | Alarm | ||
| Holiday home | Luxury | ||
| Satellite dish | Internal stairway | ||
| Elevator | Storage room | ||
| Veranda | Pool | ||
| Playroom | Fireplace | ||
| Solar water heater | Loft | ||
| Safety door | Penthouse | ||
| Corner home | Night steam | ||
| Floor heating | Preserved | ||
| Neoclassical |
Description
eurohome-estate,gr WHATS UP 6 9 8 5 8 6 7 0 6 8 VODAFONE CU 6 9 4 9 4 5 1 4 3 4 WIND F2GO 6 9 3 9 6 0 0 3 5 9
NEW EXCLUSIVE LISTING!!!
Ano Poli, near the Old Gate FOR SALE: FULLY RENOVATED TOP-FLOOR APARTMENT OF 72 sq.m. WITH BUILDING RIGHTS!
🔹 Property Description: A bright and spacious apartment of 72 sq.m. (net area) is available for sale, located on the 1st and top floor of a small building (only ground floor and 1st floor), originally built in 1964 and fully renovated in 2015!
🔹 High-Quality Renovation Includes:
Replacement of all plumbing and electrical systems
Reinforced security door
New synthetic external window frames
New interior doors
Renovated flooring (tiles in kitchen, hallway, bathroom, and balconies)
Modern kitchen with built-in appliances (electric stove, dishwasher, large double refrigerator)
2 Inverter A/C units (12,000 BTU each)
New natural gas boiler (2025 – unused)
Infrared heating panels in all main rooms and the bathroom
🔹 Apartment Layout:
2 spacious bedrooms
Large living room
Comfortable kitchen
Entrance hallway
Bathroom with window
Comfortable front balcony and large side balcony
🔹 Outdoor Areas & Extras:
8 sq.m. ground floor storage room
Landscaped BBQ area in the courtyard
Rooftop with roof structure elevated approx. 50 cm above slab
50% plot ownership & 100% air rights for future expansion
🔹 Ideal For:
Private buyers seeking a move-in-ready residence
🔹 Room Dimensions:
Hallway: 3.18m x 1.00m
Kitchen: 3.23m x 2.77m
Bedroom 1: 3.36m x 3.68m
Bedroom 2: 3.74m x 3.09m
Living Room: 6.51m x 3.31m
Bathroom: 1.41m x 2.93m
Front Balcony: 1.30m x 3.30m
Rear Balcony (courtyard): 10.42m x 0.93m
Ground Floor Storage: 3.62m x 2.17m
📍 Unique opportunity at an excellent price!
The most popular destinations to buy property in Greece
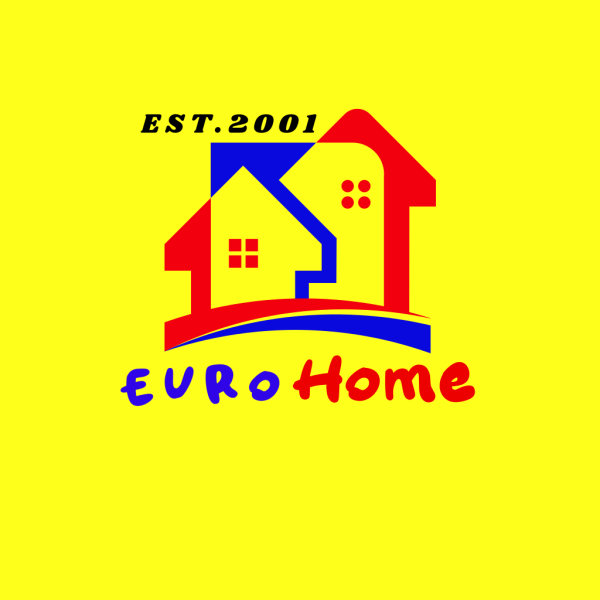
Sarikas Nikolaos

