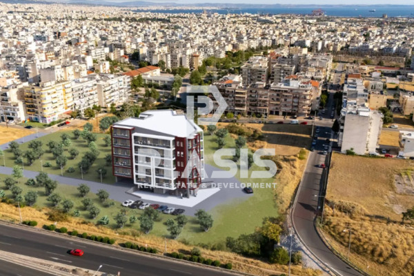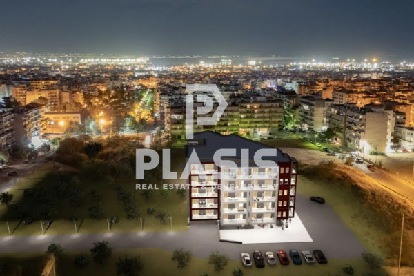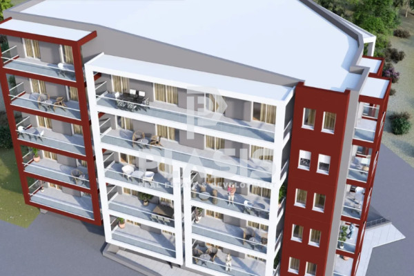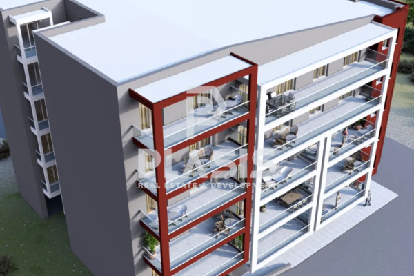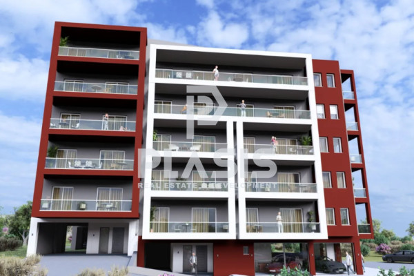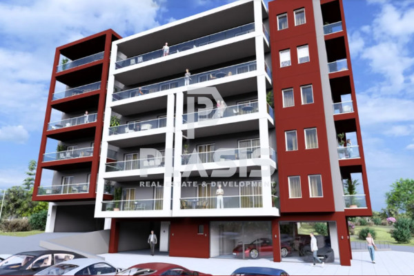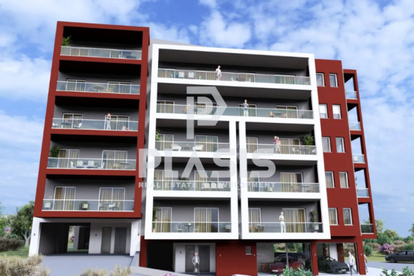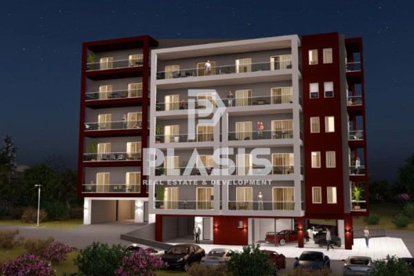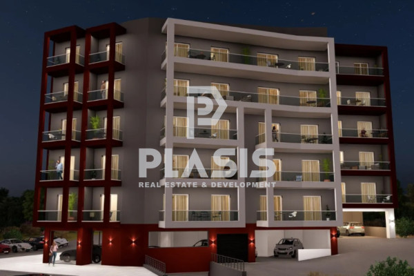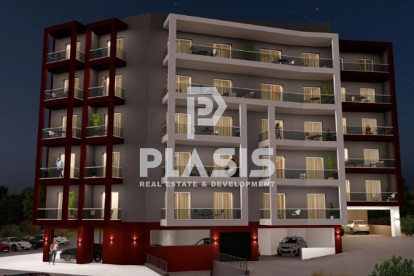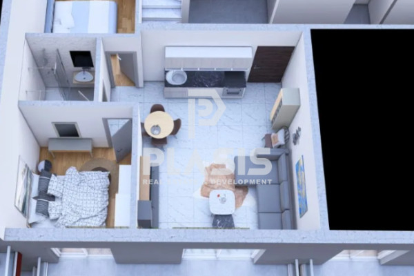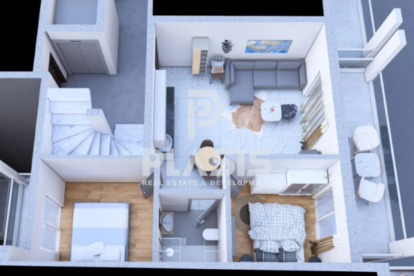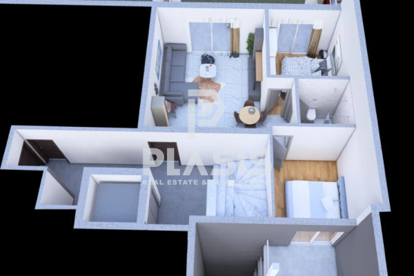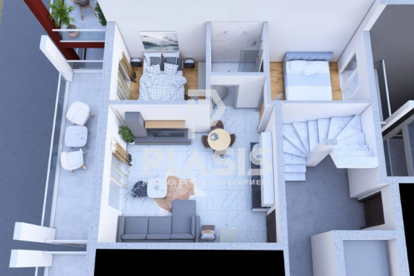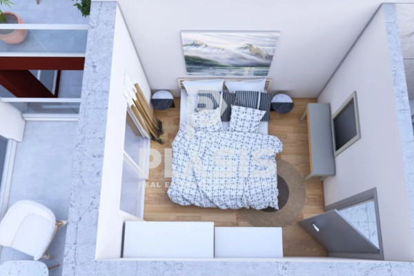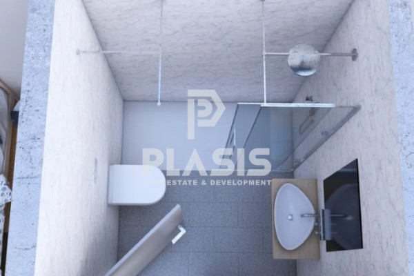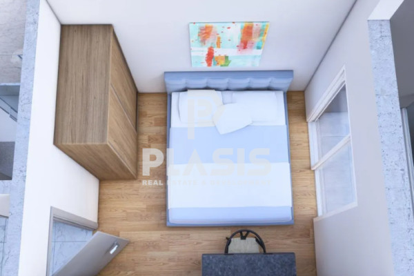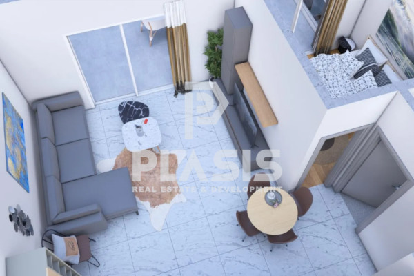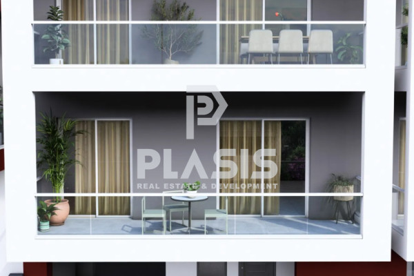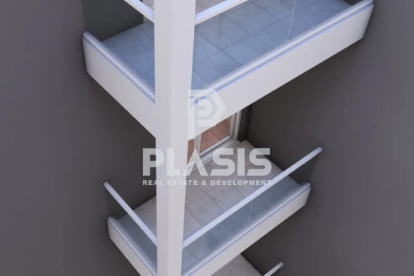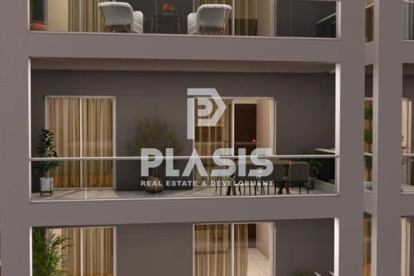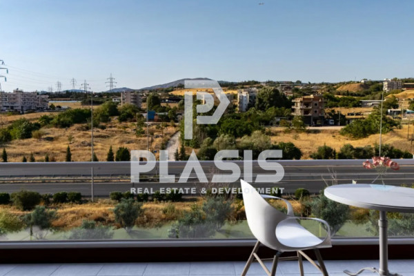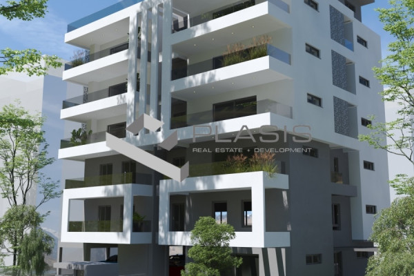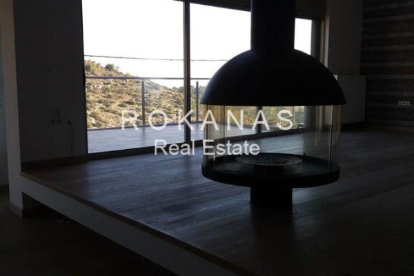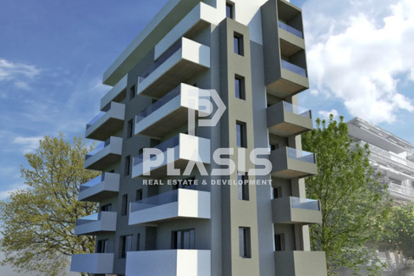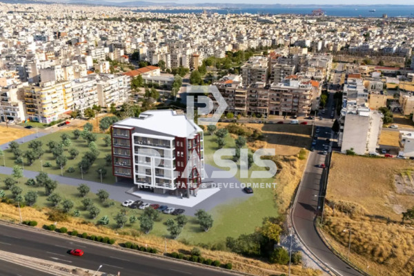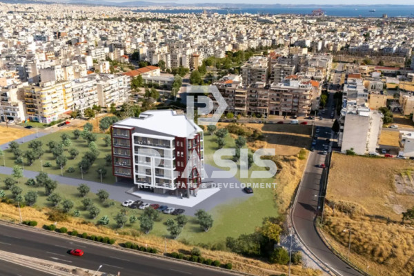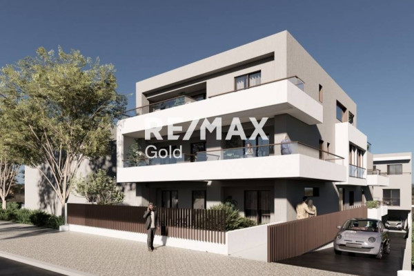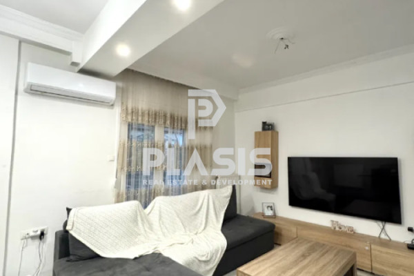146.500
64 m²
2 bedrooms
1 bathroom
| Location | Evosmos (Thessaloniki - Suburbs around city center) |
| Price | 146.500 € |
| Living Area | 64 m² |
| Type | Residence For sale |
| Bedrooms | 2 |
| Bathrooms | 1 |
| Floor | 3rd |
| Levels | 1 |
| Year built | 2025 |
| Heating | Natural gas |
| Energy class |

|
| Realtor listing code | 1539873 |
| Listing published | |
| Listing updated | |
| Access by | No road access | Zone | Residential | ||||
| Orientation | South-East | Parking space | Yes | ||||
| View | Newly built | ||
| Air conditioning | Furnished | ||
| Parking | Garden | ||
| Pets allowed | Alarm | ||
| Holiday home | Luxury | ||
| Satellite dish | Internal stairway | ||
| Elevator | Storage room | ||
| Veranda | Pool | ||
| Playroom | Fireplace | ||
| Solar water heater | Loft | ||
| Safety door | Penthouse | ||
| Corner home | Night steam | ||
| Floor heating | Preserved | ||
| Neoclassical |
Description
Apartment For sale, floor: 3rd, in Evosmos - Nea Politia. The Apartment is 64 sq.m.. It consists of: 2 bedrooms, 1 bathrooms, 1 kitchens, 1 living rooms and it also has 1 parkings (1 Open). The property was built in 2025. Its heating is Autonomous with Natural gas, it has Synthetic frames with Double glazed - Energy Efficient windows, the energy certificate is: A and its floors are Tiles, Laminate. The property's status is: Under construction, it is close to Metro, Transportation, Park, Super Market, Local market, it has Openness, Good, Panoramic view and it has Southeast orientation. The Apartment is Painted, With Facade, Bright, Ramp / Wheelchair access, Luxury, it is suitable for Investment and it also has the following unique features and advantages: Window Screens, Elevator, Storage, Security door, CCTV, Quiet neighborhood, Fiber line, Porch, Drains. Price: €146,500. Plasis Real Estate Glyfada, contact phone: 2109601909, email: [email protected], website:
Recently Viewed Properties
Similar searches
The most popular destinations to buy property in Greece
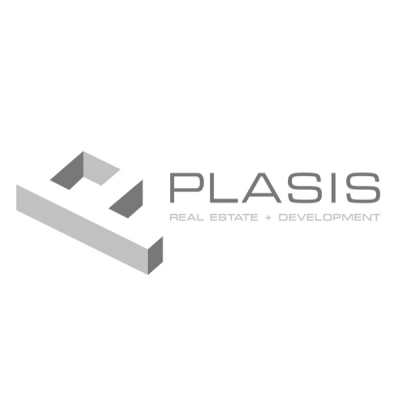
Plasis Real Estate + Development
PLASIS REAL ESTATE + DEVELOPMENT
PLASIS REAL ESTATE + DEVELOPMENT
Contact agent
