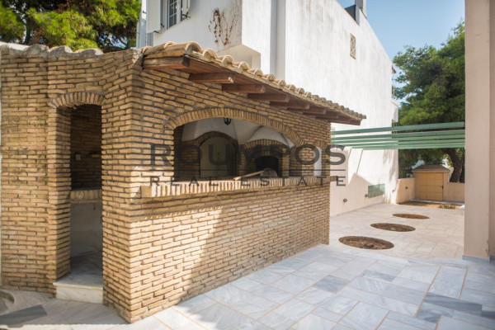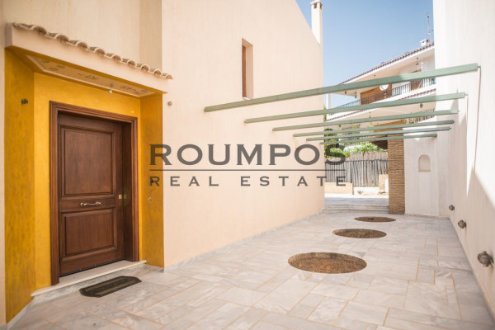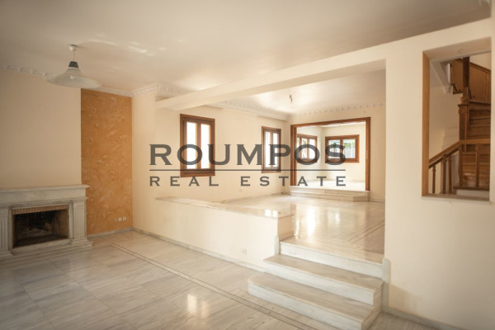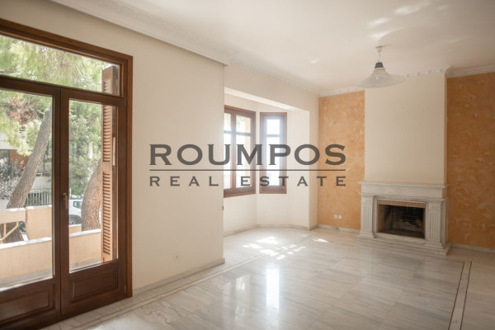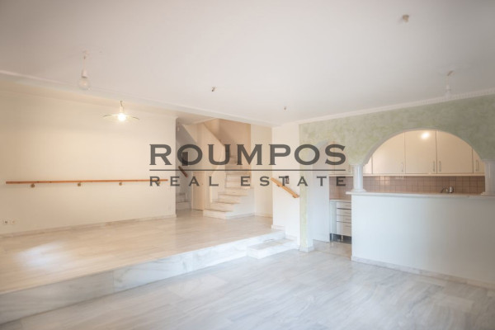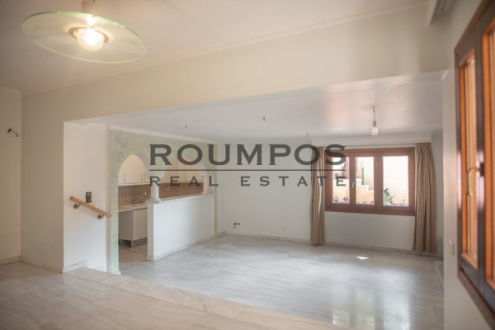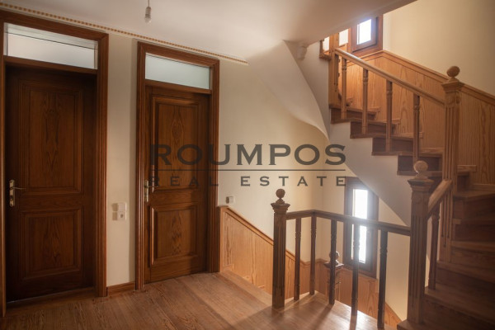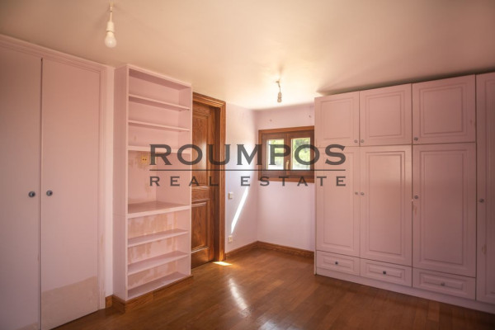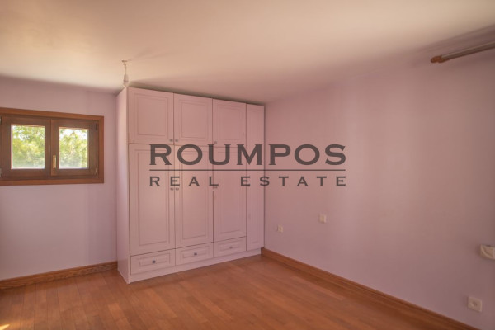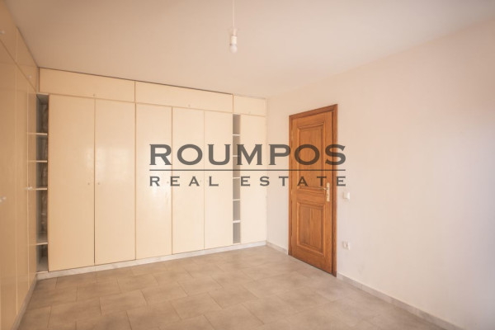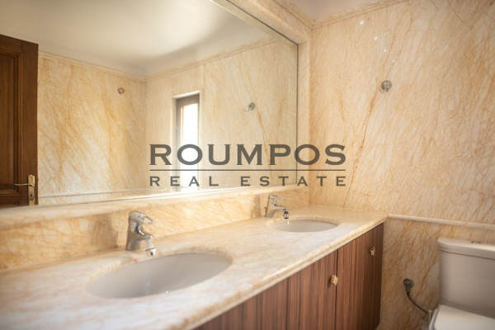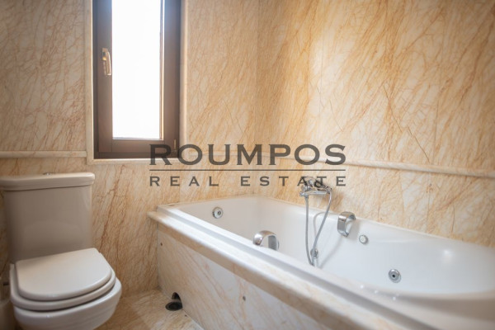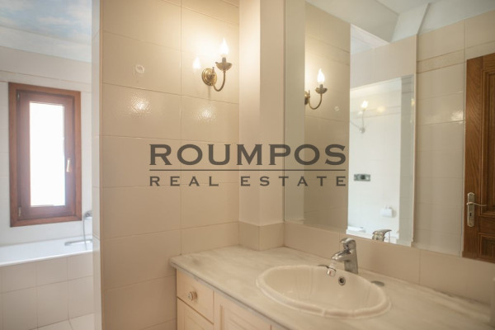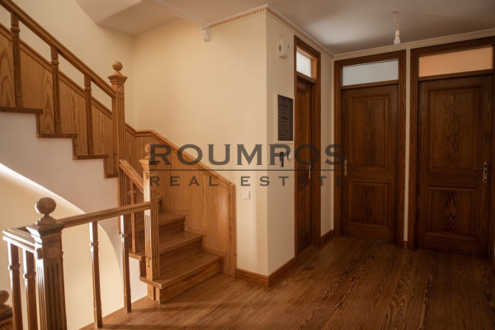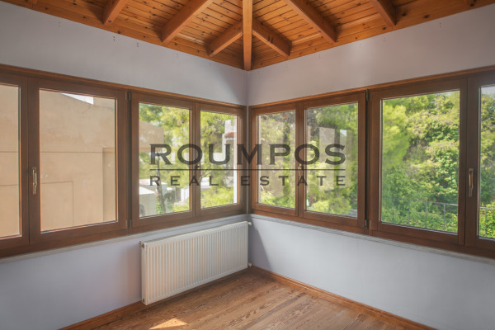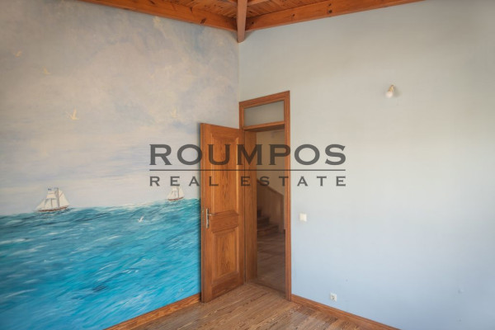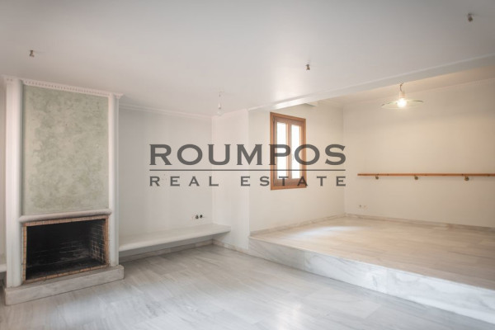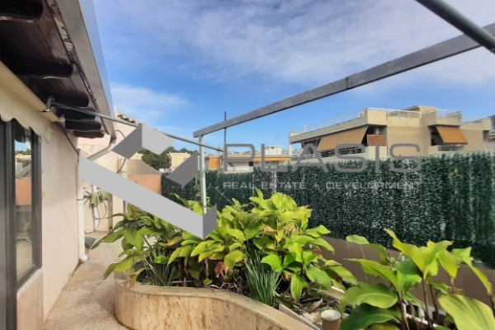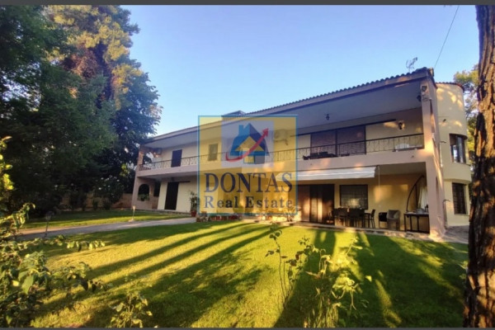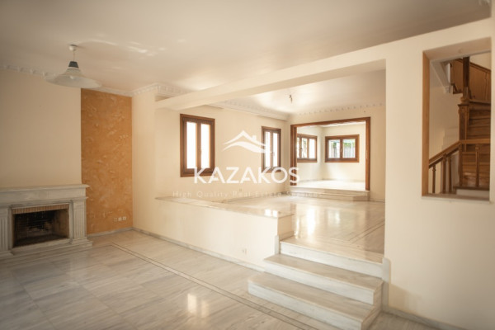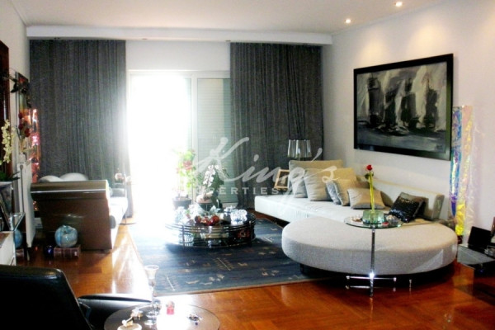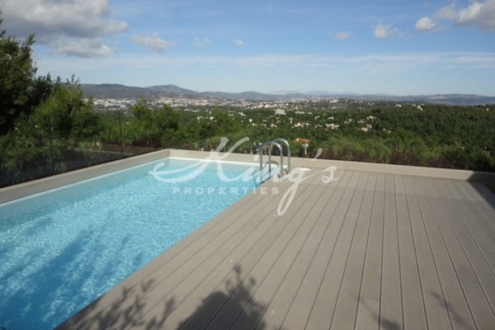1.100.000
320 m²
6 bedrooms
3 bathrooms
| Location | Kifisia (North Athens) |
| Price | 1.100.000 € |
| Living Area | 320 m² |
| Type | Residence For sale |
| Bedrooms | 6 |
| Bathrooms | 3 |
| WC | 1 |
| Floor | Ground floor |
| Levels | 4 |
| Year built | 2000 |
| Heating | Petrol |
| Energy class |

|
| Realtor listing code | 1376561 |
| Listing published | |
| Listing updated | |
| Access by | No road access | Zone | Residential | ||||
| Orientation | East | Parking space | Yes | ||||
| View | Newly built | ||
| Air conditioning | Furnished | ||
| Parking | Garden | ||
| Pets allowed | Alarm | ||
| Holiday home | Luxury | ||
| Satellite dish | Internal stairway | ||
| Elevator | Storage room | ||
| Veranda | Pool | ||
| Playroom | Fireplace | ||
| Solar water heater | Loft | ||
| Safety door | Penthouse | ||
| Corner home | Night steam | ||
| Floor heating | Preserved | ||
| Neoclassical |
Description
We Present An Exceptional Detached House in Kifisia - Politia, with a Total Area of 320 SQ.M., Built on A 408 SQ.M. Plot, constructed in 2000.
This Property Stands Out for Its High-Quality Construction, Refined Aesthetics, and Attention to Detail. Spread Across Four Levels.
Detailed Description
Ground Floor (92 SQ.M.):
The Ground Floor Features a Spacious Living Area with a Fireplace, Dining Room, and Kitchen, all designed for comfort and functionality. This Level Provides Direct Access to the Garden, where you'l find a Swimming Pool and BBQ Area, Creating the Perfect Setting for Relaxation and Social Gatherings.
First Floor (91 SQ.M.):
The First Floor Includes Four Bedrooms, Two Bathrooms, and a Walk-in Closet. The Layout Allows for Flexibility, as the Rooms Can Be Reconfigured Into Large Master Bedrooms. The Bathroom on This Level is Adorned With Luxurious "Golden Spider" Marble.
Attic (28 sq.m.):
The Attic Houses a Spacious Master Bedroom with an en-suite Bathroom and Built-in Wardrobes. It also has directed access to a private terrace, offering stunning views and tranquility.
Semi-Basement (86 sq.m.):
The Semi-Basement Consists of an Independent Space with a Bedroom, Living Room with a Fireplace, Dining Area, Kitchen, and Bathroom. This area can be full autonomous, suitable for various uses such as a playroom or staff quarters. Externally, there is a 17 sq.m. Utility Room, Ideal for Use as a Staff Room, Gym, or Other Needs, as Well As A 7 SQ.M. Storage Area for Mechanical and Electrical Equipment.
Outdoor Areas:
The Garden Features a Swimming Pool, BBQ Area with a Wood-Fired Oven and Grill, and Infrastructure for an Independent Outdoor Kitchen, Creating an Ideal Space for Hosting and Relaxing.
Additional Features
Handcrafted Marble Fireplace: Made of Pentelic Marble, Along With A Hand-Carved Staircase Banister Crafted from American Pitch Pine Wood. Both pieces are salvaged from a neoclassical Property in Kolonaki, Dating Back 125 Years.
Marble Details: Pentelic Marble on the Ground Floor and Semi-Basement, with Dionysos Marble and Karystos Stone used externally.
High-Quality Materials: American Pitch Pine Parquet Floors and Staircase, Solid Oak Doors Throughout the Property.
Windows and Glazing: German-Type Aluminum Frames with Oak Finish and Semi-Bulletproof, Triplex Glass with UV Protection.
Heating and Insulation: Autonomous Underfloor Oil Heating Per Level, Solar Water Heater, and External Thermal Insulation (Added in 2010).
Parking and Accessibility: Two Parking Spaces and Provision for an elevator from the semi-basement to the first floor.
This Detached House is a Unique Opportunity for Those Seeking Quality, Functionality, and Luxury in One of the Most Prestigious Areas of Kifisia.
Roumpos Real Estate
Recently Viewed Properties
Similar searches
The most popular destinations to buy property in Greece
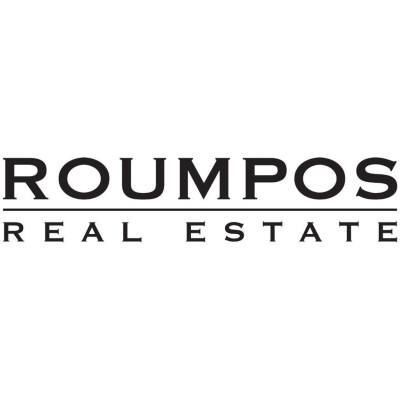
Roumpos Real Estate
Angelos Roumpos
Angelos Roumpos
Contact agent

