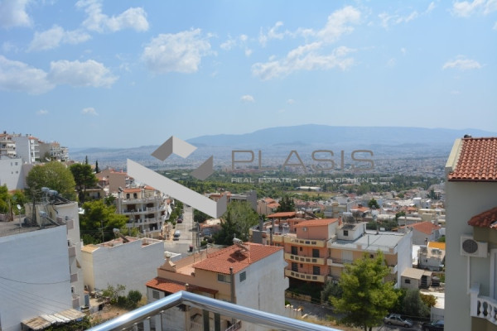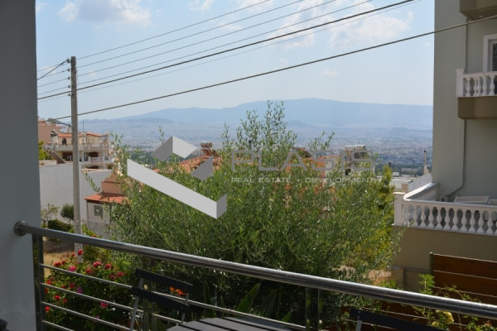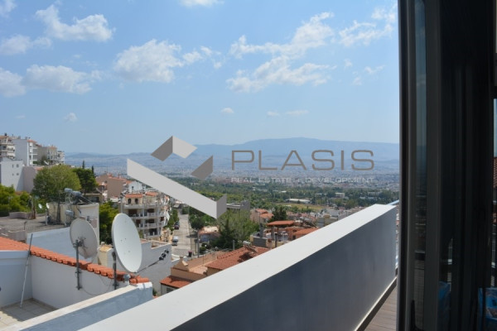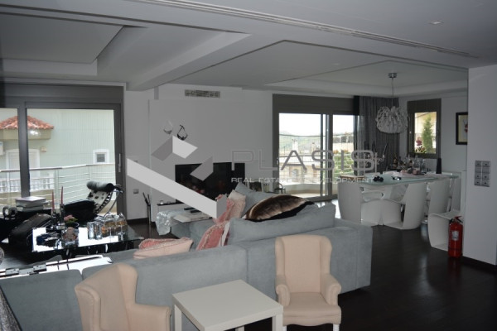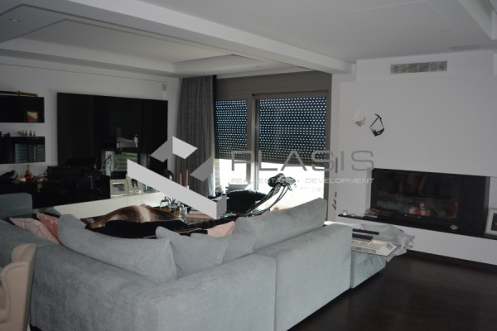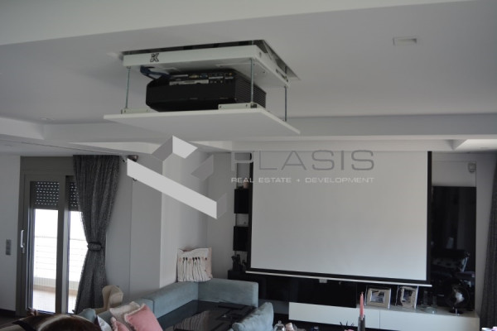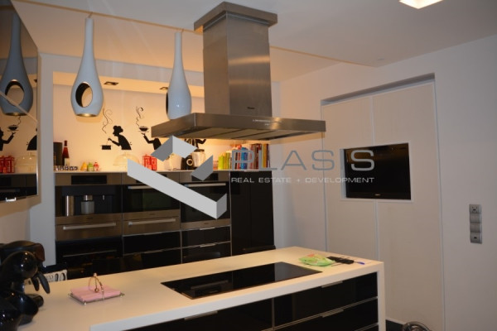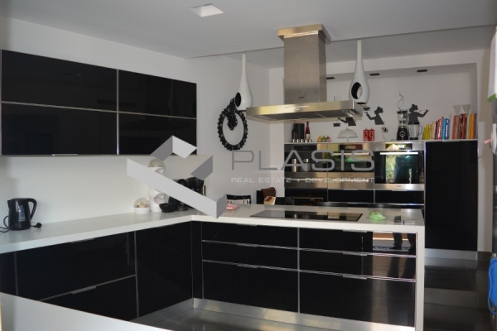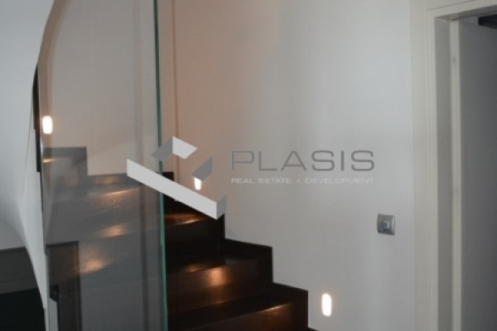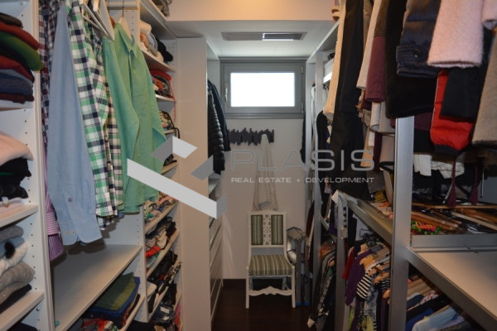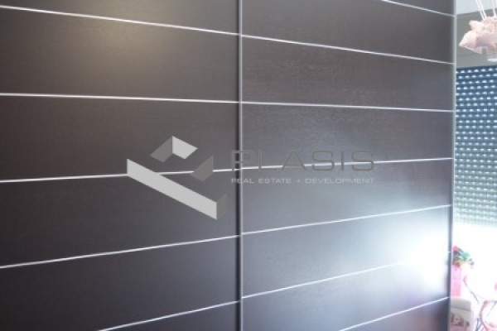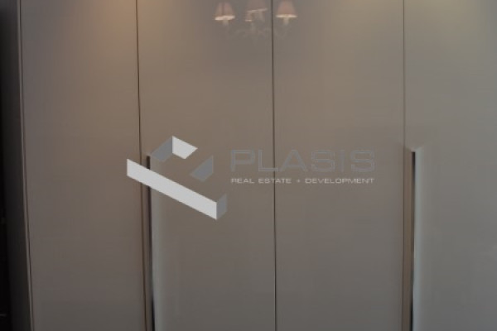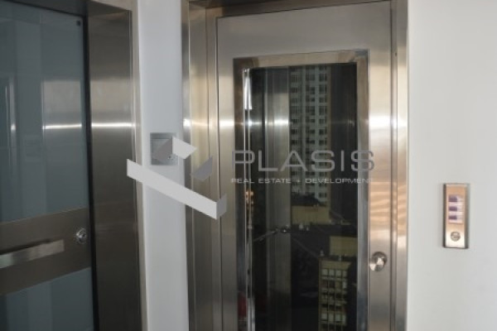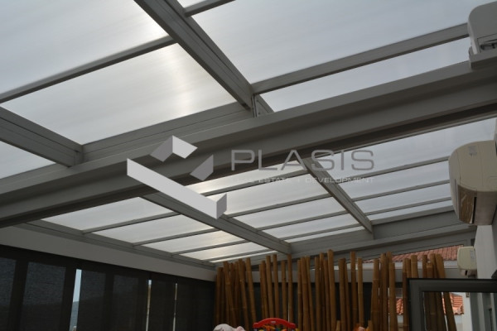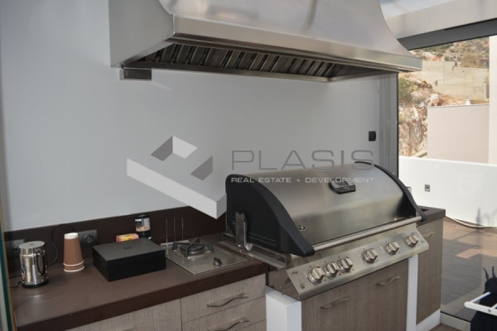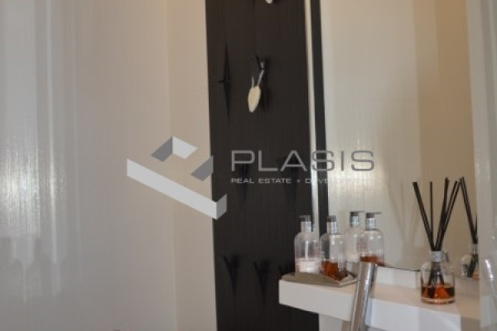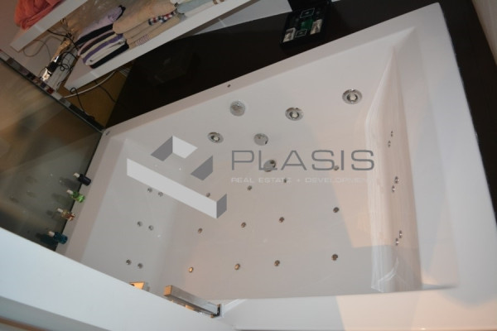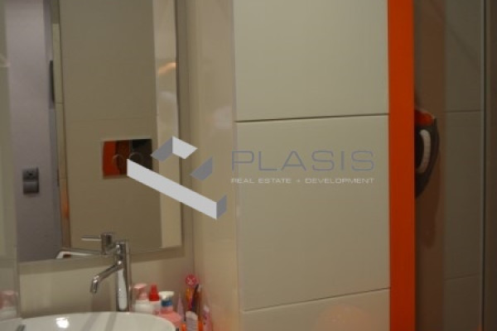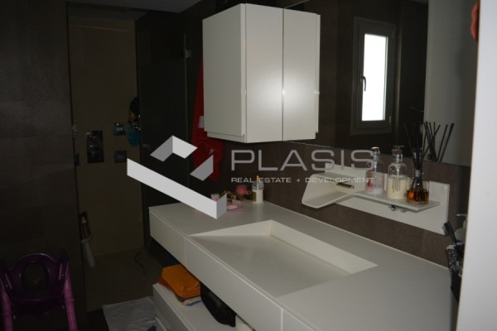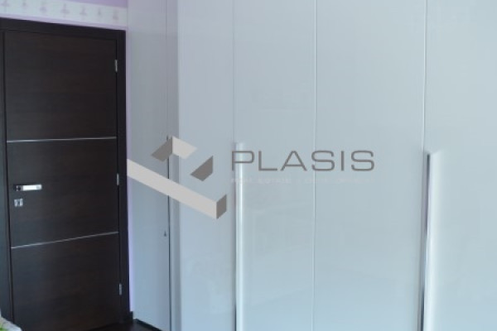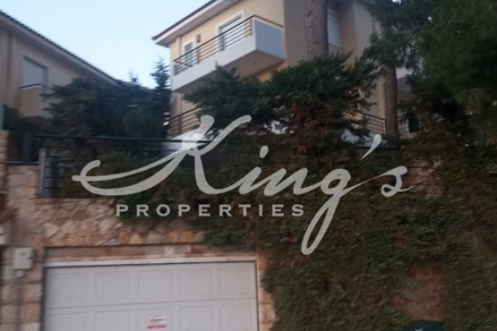950.000
337 m²
4 bedrooms
4 bathrooms
| Location | Chaidari (West Athens) |
| Price | 950.000 € |
| Living Area | 337 m² |
| Type | Residence For sale |
| Bedrooms | 4 |
| Bathrooms | 4 |
| WC | 1 |
| Floor | Ground floor |
| Levels | 4 |
| Year built | 1992 |
| Heating | Fan coil |
| Energy class |

|
| Realtor listing code | 1136498 |
| Listing published | |
| Listing updated | |
| Access by | No road access | Zone | Residential | ||||
| Orientation | East | Parking space | Yes | ||||
| View | Newly built | ||
| Air conditioning | Furnished | ||
| Parking | Garden | ||
| Pets allowed | Alarm | ||
| Holiday home | Luxury | ||
| Satellite dish | Internal stairway | ||
| Elevator | Storage room | ||
| Veranda | Pool | ||
| Playroom | Fireplace | ||
| Solar water heater | Loft | ||
| Safety door | Penthouse | ||
| Corner home | Night steam | ||
| Floor heating | Preserved | ||
| Neoclassical |
Description
Detached house For sale, floor: Ground floor, 1st, 2nd, 3rd (4 Levels), in Chaidari - Dasos. The Detached house is 337 sq.m. and it is located on a plot of 250 sq.m.. It consists of: 4 bedrooms (4 Master), 4 bathrooms, 1 wc and it also has 3 parkings (3 Open). The property was built in 1992 and it was renovated in 2010. Its heating is Autonomous with Fan coil, Underfloor heating, Heating per level, Solar water system are also available, it has Thermal brake frames with Double glazed windows, the energy certificate is: C and its floors are Wooden. The property's status is: Excellent condition. The Detached house is On Corner, With Facade, Bright, Luxury and it also has the following unique features and advantages: Window Screens, Tents, Elevator, Jacuzzi, Storage, Security door, Security alarm, No shared expenses, BBQ, Night stream, Pets allowed. Price: €950,000. Plasis Real Estate Syntagma, contact phone: 2103224225, email: [email protected], website:
Recently Viewed Properties
Similar searches
The most popular destinations to buy property in Greece
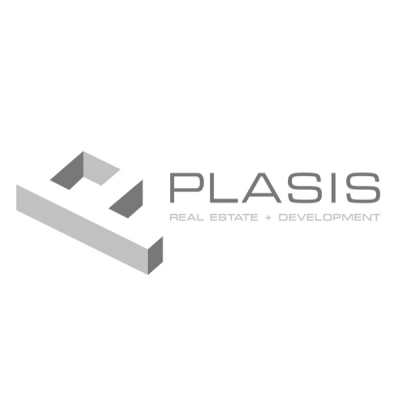
Plasis Real Estate + Development
PLASIS REAL ESTATE + DEVELOPMENT
PLASIS REAL ESTATE + DEVELOPMENT
Contact agent
