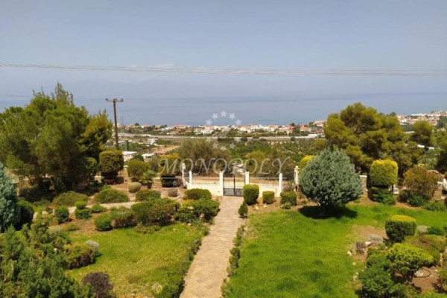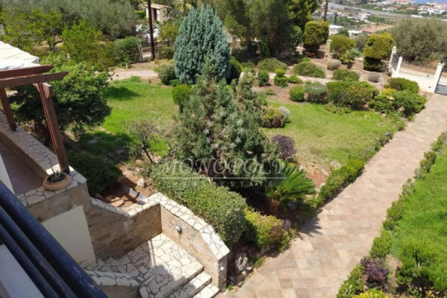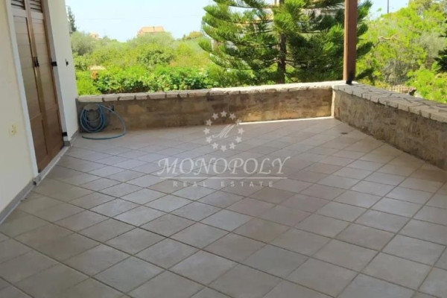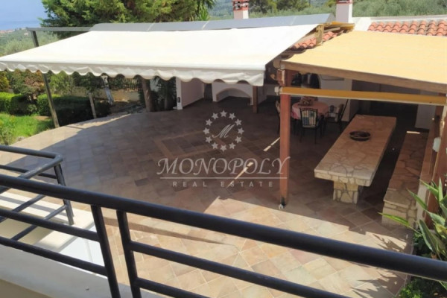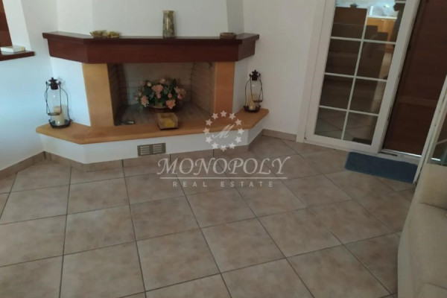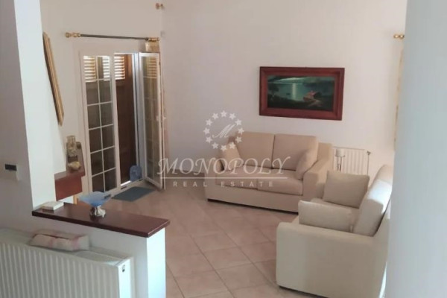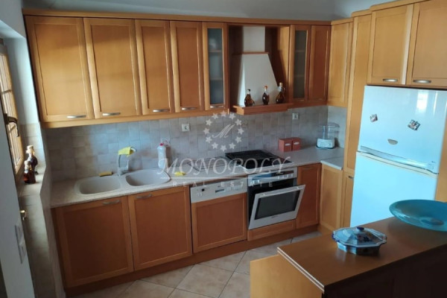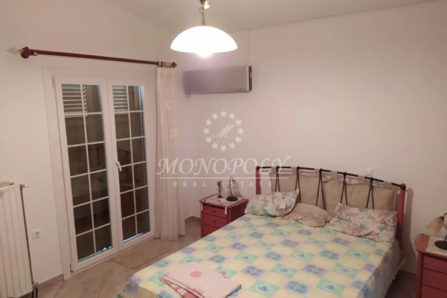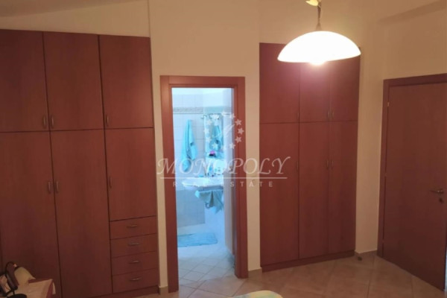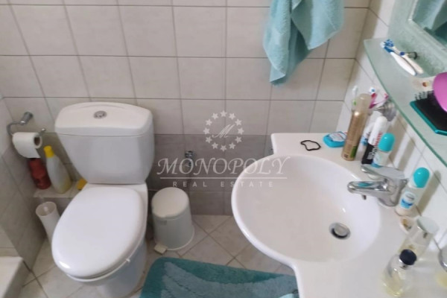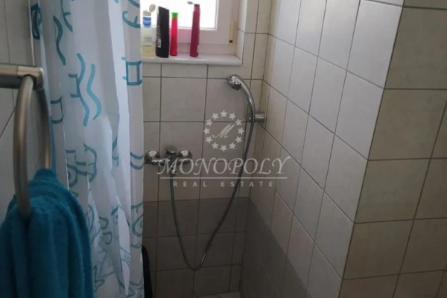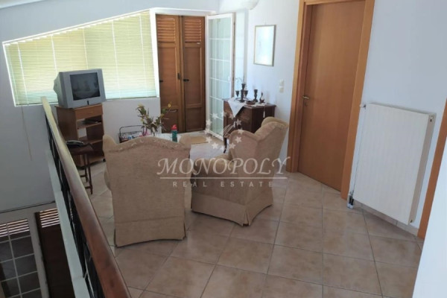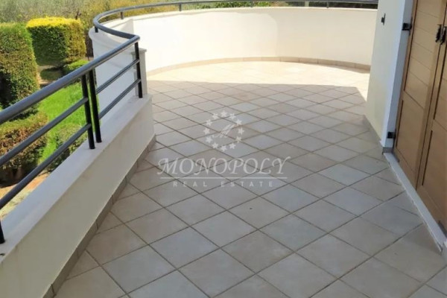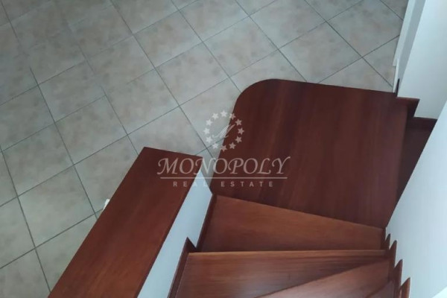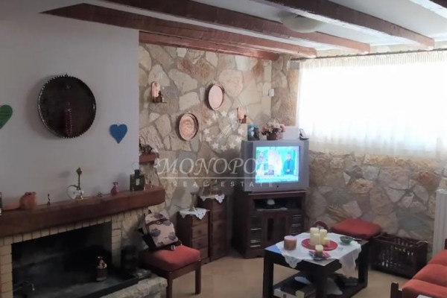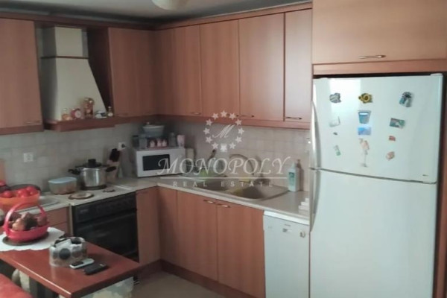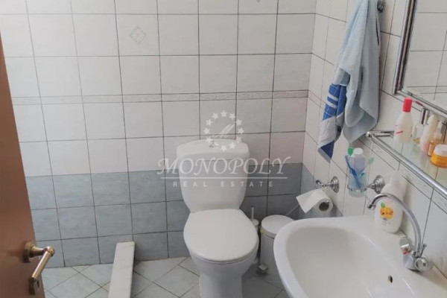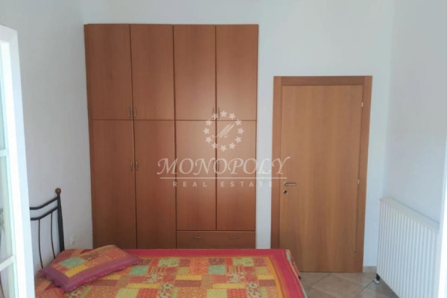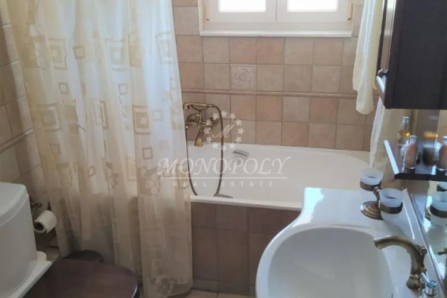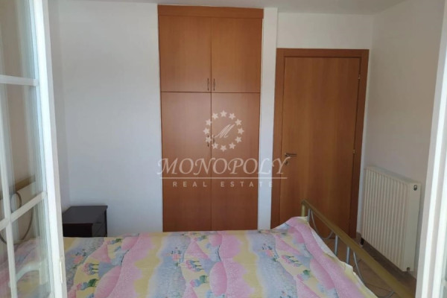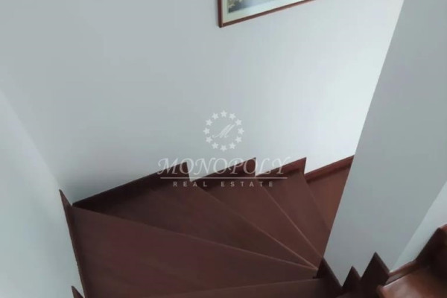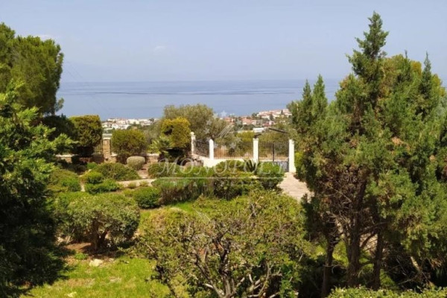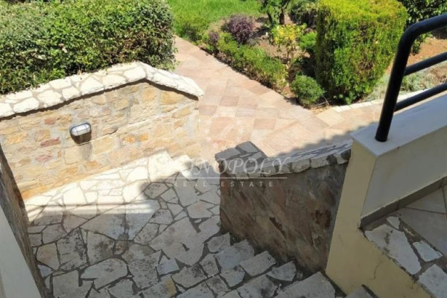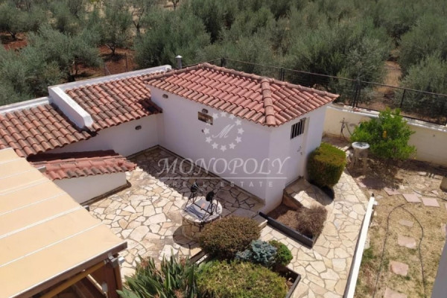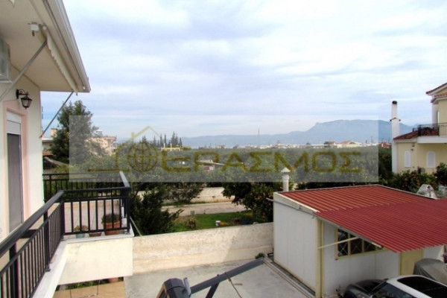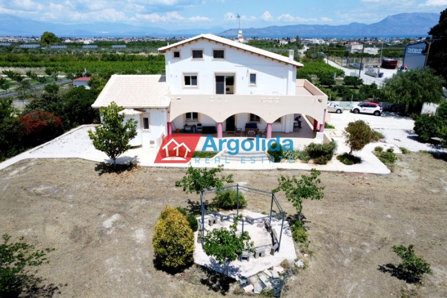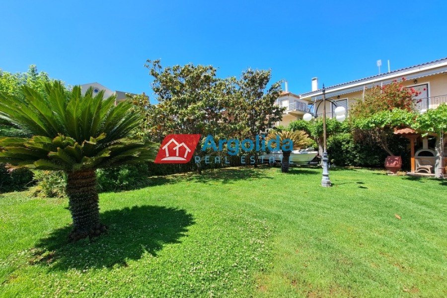620.000
308 m²
6 bedrooms
4 bathrooms
| Location | Xylokastro (Korinthia) |
| Price | 620.000 € |
| Living Area | 308 m² |
| Land area | 2012 m² |
| Type | Residence For sale |
| Bedrooms | 6 |
| Bathrooms | 4 |
| Floor | Ground floor |
| Levels | 3 |
| Year built | 2002 |
| Heating | - |
| Energy class | Issuance of Energy Efficiency Certificate in progress |
| Realtor listing code | 1712725 |
| Listing published | |
| Listing updated | |
| Distance to sea | 950 meters | Land area | 2012 m² | ||||
| Access by | - | Zone | - | ||||
| Orientation | - | Parking space | Yes | ||||
| View | Newly built | ||
| Air conditioning | Furnished | ||
| Parking | Garden | ||
| Pets allowed | Alarm | ||
| Holiday home | Luxury | ||
| Satellite dish | Internal stairway | ||
| Elevator | Storage room | ||
| Veranda | Pool | ||
| Playroom | Fireplace | ||
| Solar water heater | Loft | ||
| Safety door | Penthouse | ||
| Corner home | Night steam | ||
| Floor heating | Preserved | ||
| Neoclassical |
Description
Xylokastro - Geliniatika, Villa 308.45 sq.m., excellent construction in 2002, on a 2.012sqm. land, with unobstructed sea and Corinthian Gulf View.
It consists of a ground floor with a living-dining room with a fireplace and an open-plan kitchen, 2 bedrooms and 1 bathroom.
On the first floor there are 3 bedrooms, of which 1 is a master (with its own bathroom), 1 bathroom, an internal balcony and an elevator.
In the Basement is a single room with a kitchen and 1 bedroom with a bathroom.
It also has a 4-seater garage with shed, storage room, autonomous petrol heating, air conditioning, attic, internal staircase, security door, double glazing windows with mosquito screens, verandas with awnings and a beautiful garden with trees.
It is about 950m. from the seaside.
*Property location on the map can be approximate and not exact.
*ID or Passport and TAX number are required for visiting the property, from each person that will be present.
Ξυλόκαστρο - Γελινιάτικα, Βίλα 308,45τμ., εξαιρετικής κατασκευής του 2002, με ανεμπόδιστη Θέα στη θάλασσα και τον Κορινθιακό Κόλπο.
Αποτελείται από ισόγειο με σαλονοτραπεζαρία με τζάκι και ενιαία κουζίνα, 2 υπνοδωμάτια και 1 λουτρό.
Στον Α όροφο βρίσκονται 3 υπνοδωμάτια, εκ των οποίων 1 είναι master (με δικό του λουτρό), 1 λουτρό, εσωτερικό μπαλκόνι και ασανσέρ.
Στο Υπόγειο είναι ένας ενιαίος χώρος με κουζίνα και 1 υπνοδωμάτιο με λουτρό.
Διαθέτει επίσης garage 4 θέσεων με υπόστεγο, αποθήκη, αυτόνομη θέρμανση με πετρέλαιο, κλιματισμό, σοφίτα, εσωτερική σκάλα, πόρτα ασφαλείας, διπλά τζάμια με σίτες, βεράντες με τέντες και όμορφο κήπο με δέντρα
Recently Viewed Properties
Similar searches
The most popular destinations to buy property in Greece
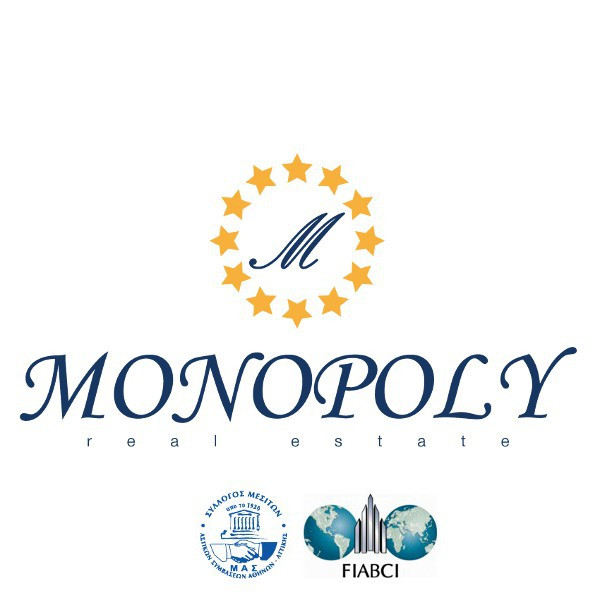
MONOPOLY Real Estate
Alexios Kontoravdis
Alexios Kontoravdis
Contact agent
