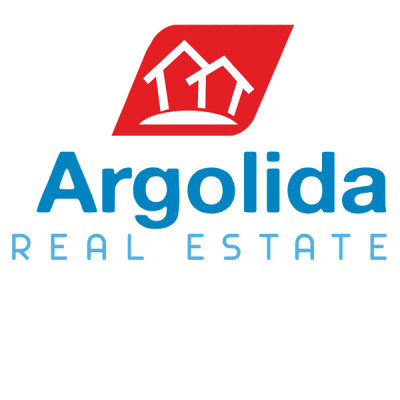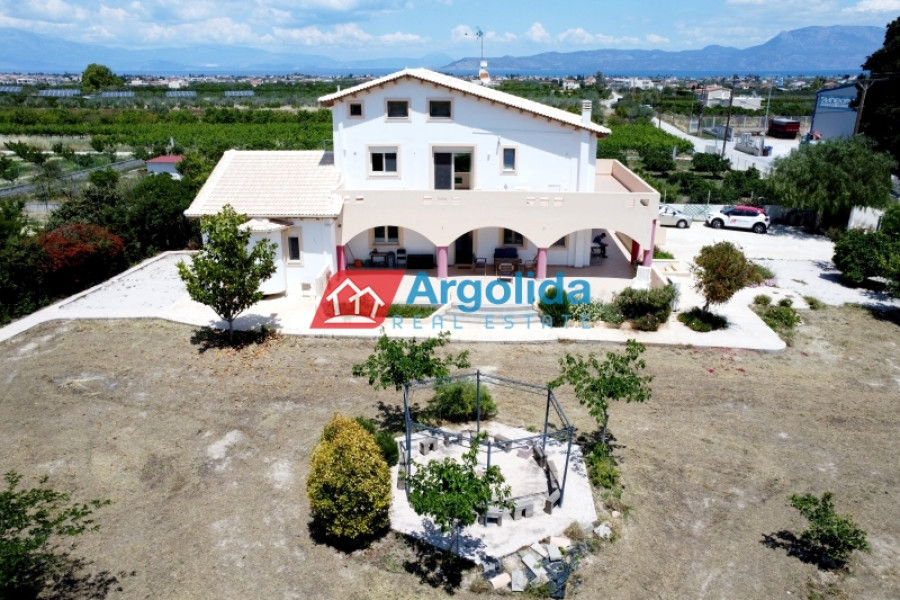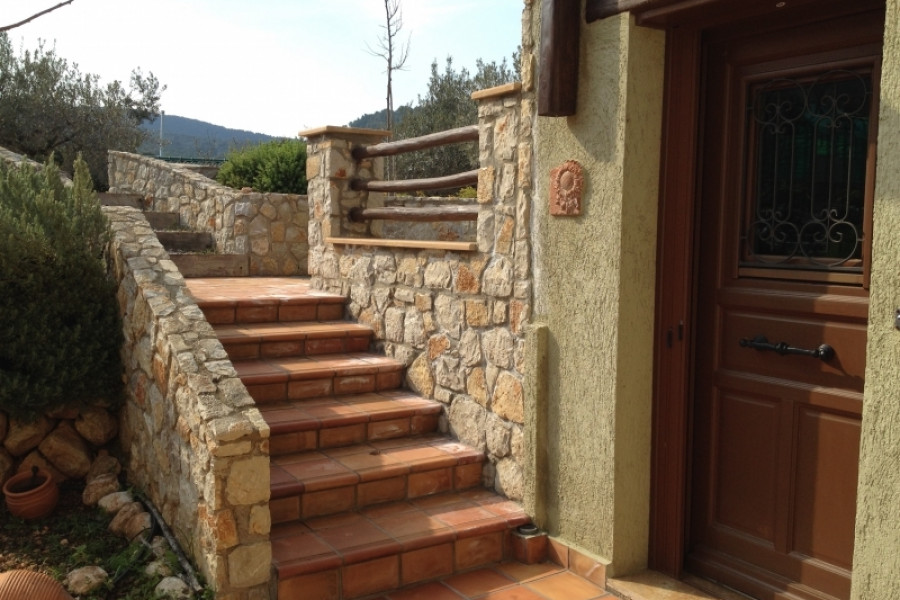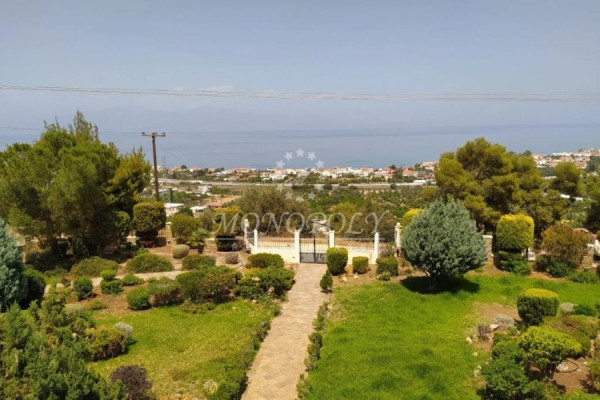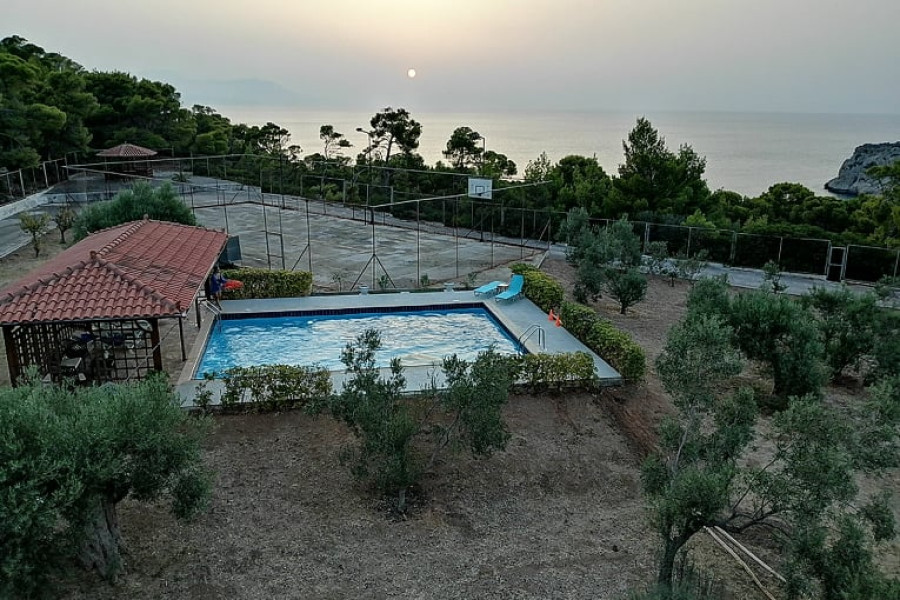500.000
300 m²
6 bedrooms
4 bathrooms
| Location | Velo (Korinthia) |
| Price | 500.000 € |
| Living Area | 300 m² |
| Land area | 1755 m² |
| Type | Residence For sale |
| Bedrooms | 6 |
| Bathrooms | 4 |
| WC | 3 |
| Floor | Ground floor |
| Year built | 2012 |
| Heating | Current |
| Energy class |

|
| Realtor listing code | 12261 |
| Listing published | |
| Listing updated | |
| Distance to center | 8500 meters | Land area | 1755 m² | ||||
| Access by | Asphalt | Zone | Residential | ||||
| Orientation | North | Parking space | Yes | ||||
| View | Newly built | ||
| Air conditioning | Furnished | ||
| Parking | Garden | ||
| Pets allowed | Alarm | ||
| Holiday home | Luxury | ||
| Satellite dish | Internal stairway | ||
| Elevator | Storage room | ||
| Veranda | Pool | ||
| Playroom | Fireplace | ||
| Solar water heater | Loft | ||
| Safety door | Penthouse | ||
| Corner home | Night steam | ||
| Floor heating | Preserved | ||
| Neoclassical |
Description
Property Code: 12261 - House FOR SALE in Velo Poullitsa for €500.000 . This 300 sq. m. House is on the Ground floor and features 6 Bedrooms, 4 Livingrooms, 3 Kitchens, 4 bathrooms and 3 WC. The property also boasts Heating system: Heat pump, tiled floor, view of the Sea, Window frames: Aluminium, Security door, accessible to people with disabilities, parking space, a storage unit , garden, fireplace, air condition, alarm system, appliances, insect screen, double glazed windows, solar-powered water heating, entrance stairs, BBQ, playroom, οpen space, Internal staircase. The building was constructed in 2012 Plot area: 1755 s.q. . Building Energy Rating: B Distance from the city center: 8500 meters, Distance from nearest village: 800 meters, Distance from nearest airport: 131000 meters, This remarkable residence, in a tranquil country setting with unimpeded 360 degree views, was created by the owner to serve her wellness seminar/retreat business. Using only the finest of materials and finishings to create a home with exceptional aesthetics and the highest standards of energy efficiency, this large house, with multiple bedrooms and bathrooms, has the option to be divided into two, perhaps three residences.The home is built over three levels and also has an attic/loft. The lower two levels have been designed for access for mobility challenged individuals by ramps carefully incorporated in the original design with wide doorways and step-free showers. Although joined by an internal staircase, each of the levels can operate as an autonomous residence with an independent entrance.The current layout has the main entrance elevated ground floor (130m²) which also has wide sweeping wraparound verandas of over 95m² and is accessed by either stair or ramp. This level also has an expansive lounge, a separate kitchen-dining room, two bedrooms, a main bathroom and two guest bathrooms. The first floor (88m²) has two master bedrooms (one in the loft space) each with their own ensuite bathroom. There is a large open plan lounge-dining-kitchen area. The level opens on to a wide wraparound balcony (63m²) which offers stunning views from the Corinthian Gulf, over the plains to the distant mountains.The semi-basement level (81m²), also with both stair and ramp access, also has a lounge-dining room with a separate kitchen, two bedrooms and a main bathroom. Alongside there are two large storage rooms, one of which also houses the boiler for the central heating system.The expansive grounds, which are walled and fenced with a gated entrance, offer many landscaping options along with a roofed barbeque-dining area, a pergola and onsite parking for a number of vehicles.Located near Poullitsa, a small village, just 3½ km from the sea and beaches of the area, it also has easy access to Athens/Airport, at just a 75 minute drive and the nearby train station at Zevgalatio offers hourly Suburban Train links with Athens Metro.
Recently Viewed Properties
Similar searches
prev
next



