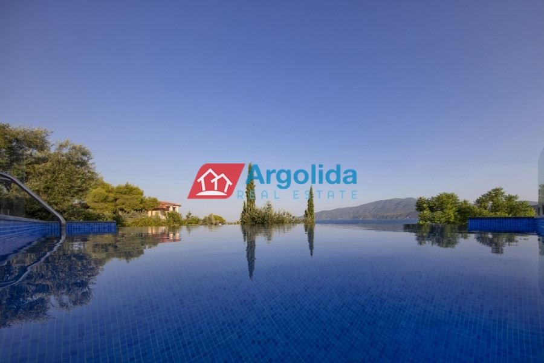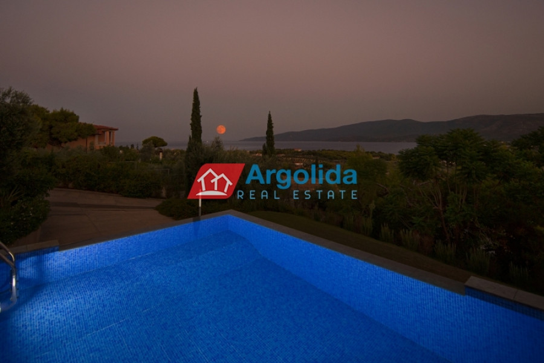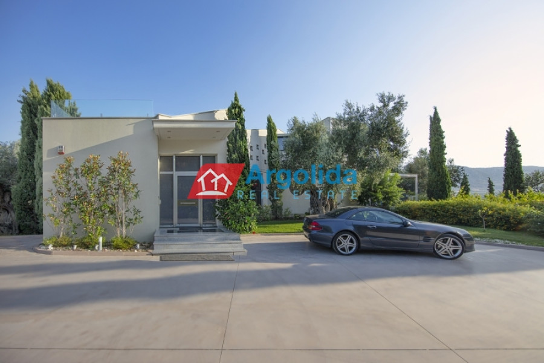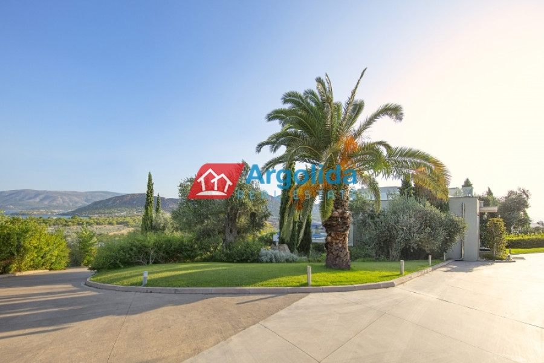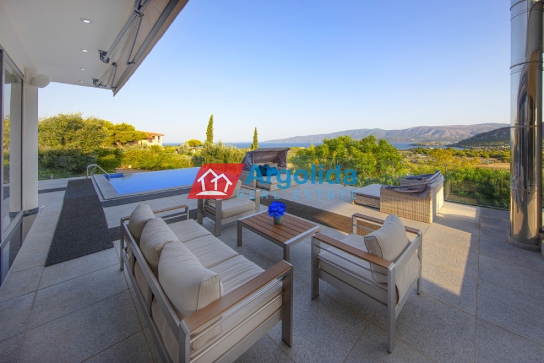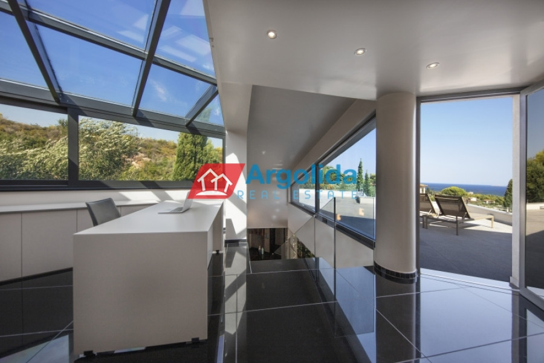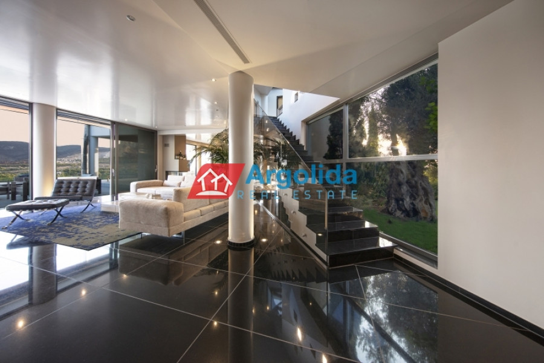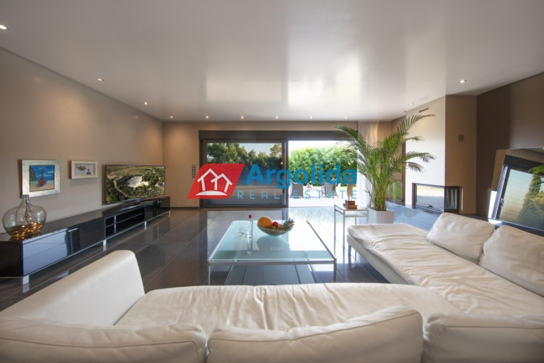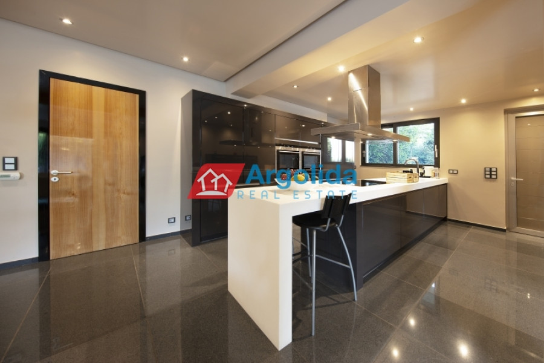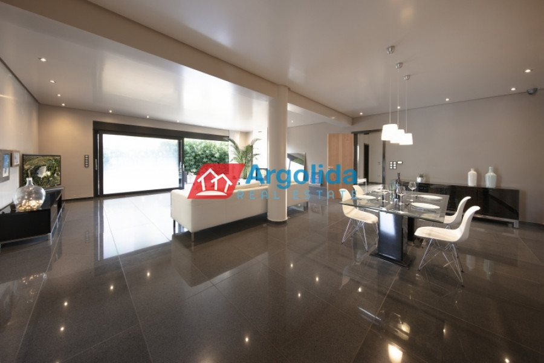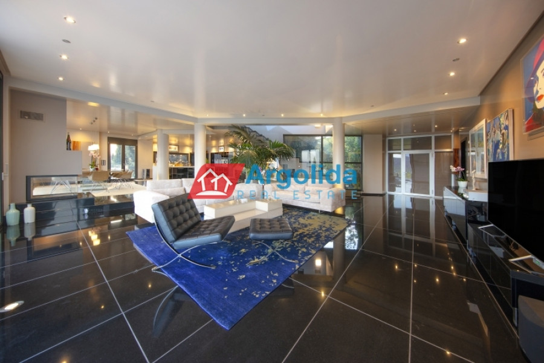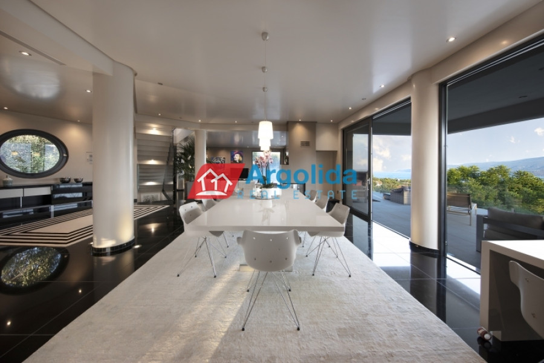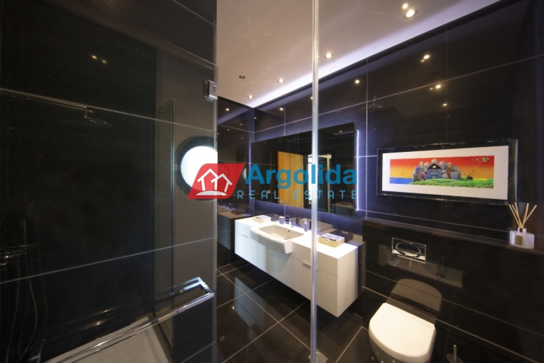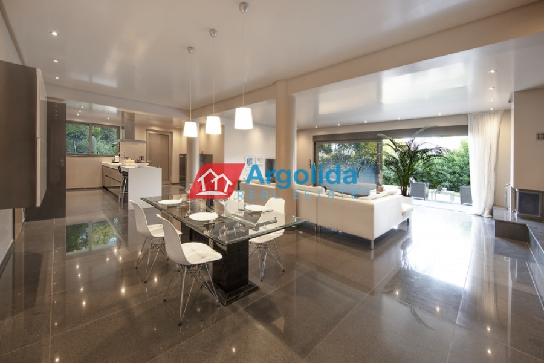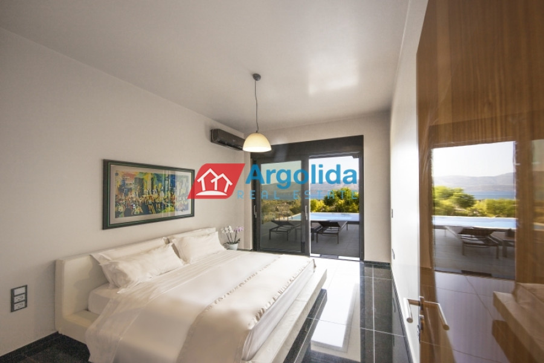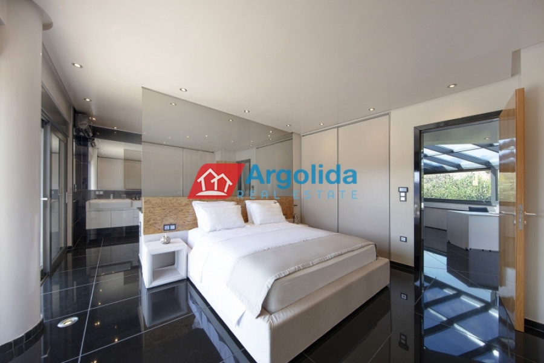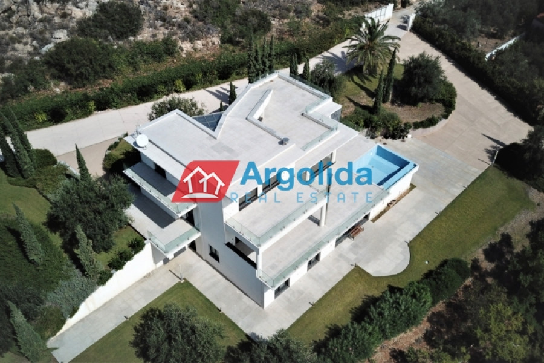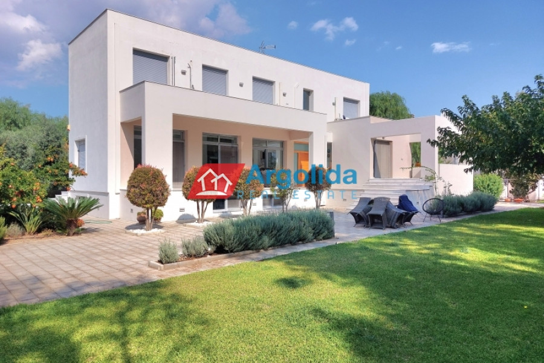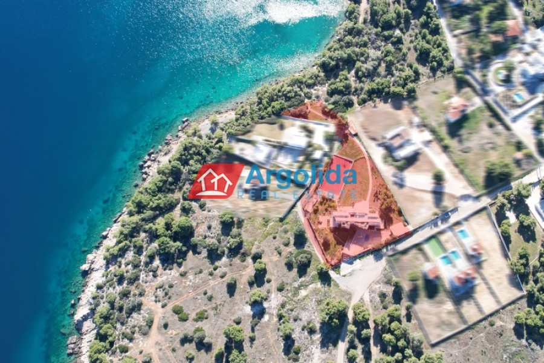1.950.000
540 m²
5 bedrooms
5 bathrooms
| Location | Loutraki-Perachora (Korinthia) |
| Price | 1.950.000 € |
| Living Area | 540 m² |
| Land area | 4100 m² |
| Type | Residence For sale |
| Bedrooms | 5 |
| Bathrooms | 5 |
| Floor | Ground floor |
| Year built | 2009 |
| Heating | Current |
| Energy class |

|
| Realtor listing code | 12782 |
| Listing published | |
| Listing updated | |
| Distance to sea | 1500 meters | Distance to center | 14000 meters | ||||
| Land area | 4100 m² | Access by | Asphalt | ||||
| Zone | Residential | Orientation | South-East | ||||
| Parking space | Yes | ||||||
| View | Newly built | ||
| Air conditioning | Furnished | ||
| Parking | Garden | ||
| Pets allowed | Alarm | ||
| Holiday home | Luxury | ||
| Satellite dish | Internal stairway | ||
| Elevator | Storage room | ||
| Veranda | Pool | ||
| Playroom | Fireplace | ||
| Solar water heater | Loft | ||
| Safety door | Penthouse | ||
| Corner home | Night steam | ||
| Floor heating | Preserved | ||
| Neoclassical |
Description
Exceptional luxury villa with modern aesthetics in Kechries, Corinthia for sale. The main home, 270m², spreads over the first and second floor with three bedrooms, three bathrooms, a large living area (154m²) with the lounge, dining and kitchen, and an expansive balcony (160m²) with a 6m x 4m infinity pool (depth 2m) A 145m² guest apartment is found on the ground floor and has two bedrooms, one main bathroom plus a guest bathroom and an open plan lounge-dining-kitchen area with direct access to the gardens. Exceptional materials have been utilised throughout the home: floors, balconies and stairs made of gray-black granite, interior doors in olive wood, Schüco German frames and windows, glass balcony parapets and extensive insulation throughout. The kitchens are fully equipped with Gaggenau and Siemens electrical appliances, with glass cabinets and worktops along with a granite-quartz island (3.2 x 1.4 m). Additionally there are 120m² with storerooms and a the boiler room for the heating cooling system and the water heating system which work with geothermal energy. The home has is own bore and has two water storage tanks of 10,000 litres. The private grounds are landscaped with gardens, lawns and various ornamental trees and they also have olive trees estimated to be 100-600 years old. The grounds are serviced by an automatic irrigation system fed from the private bore
The most popular destinations to buy property in Greece
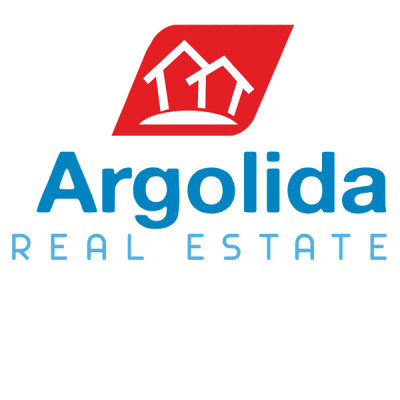
ARGOLIDA REAL ESTATE
