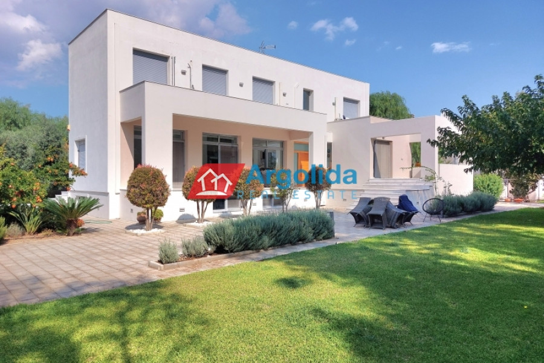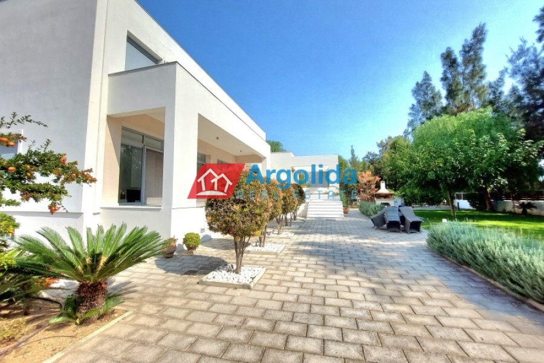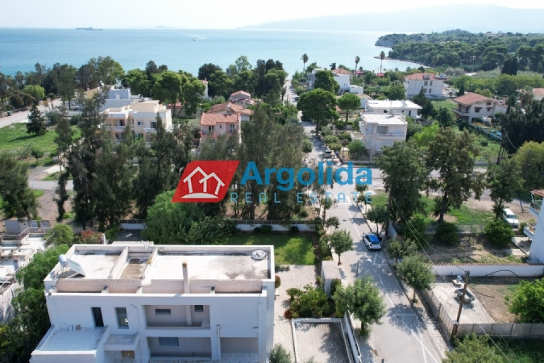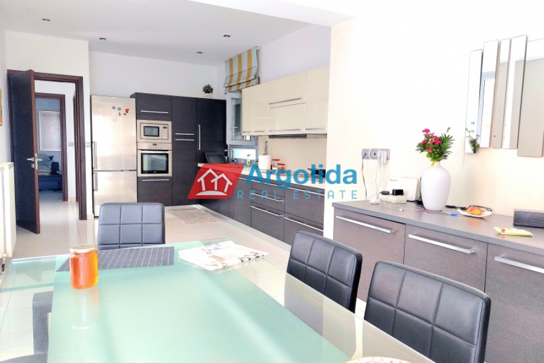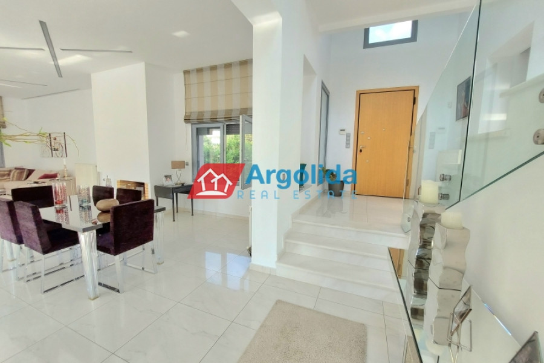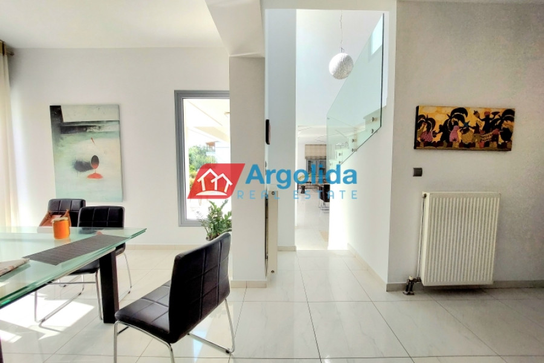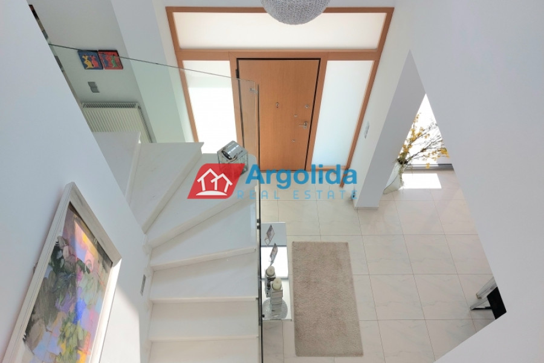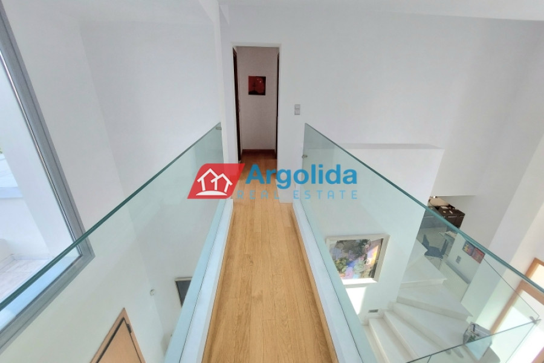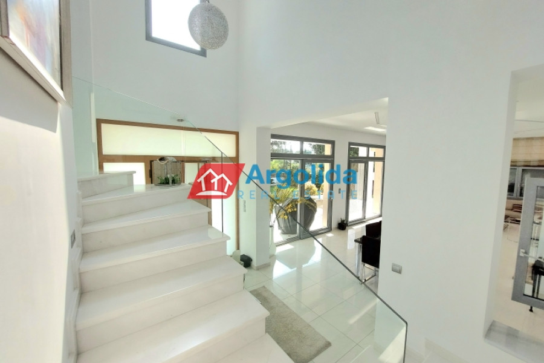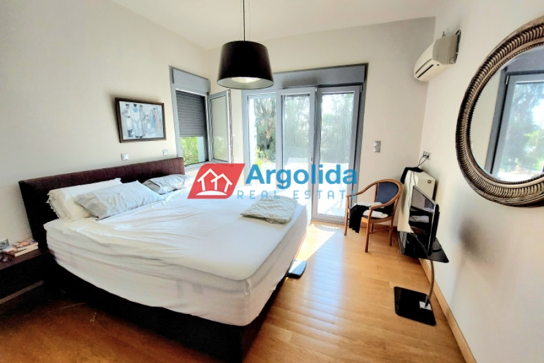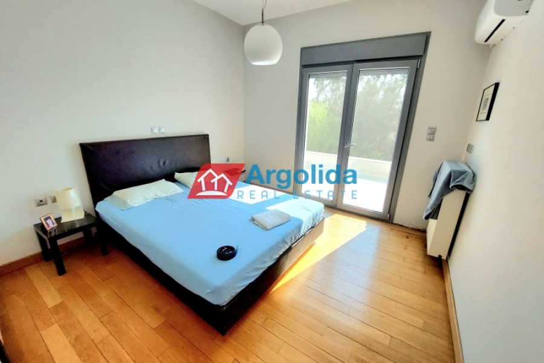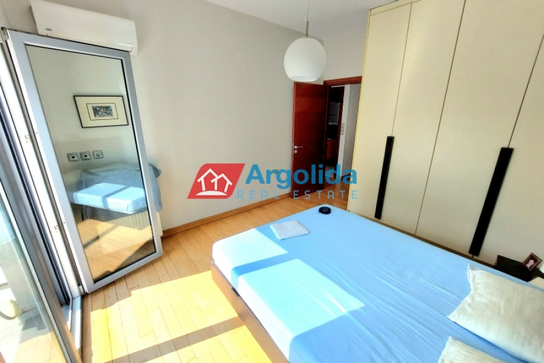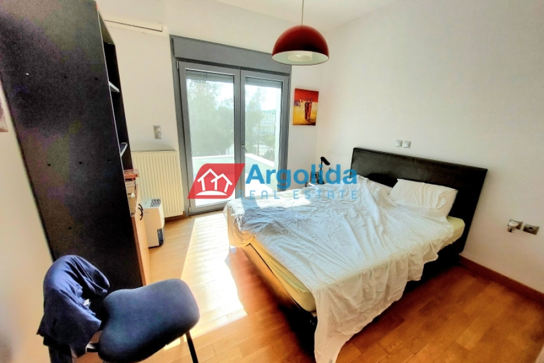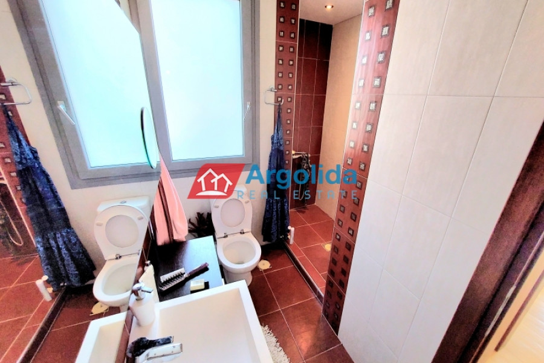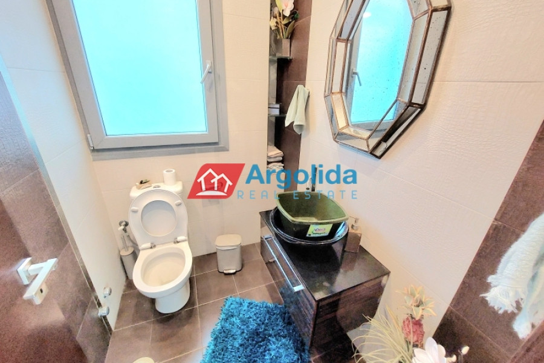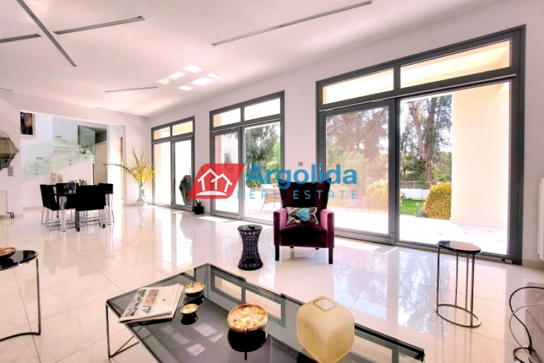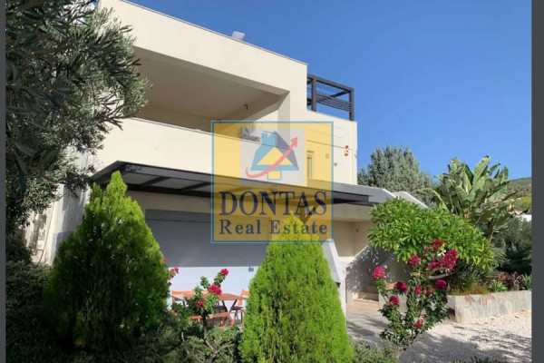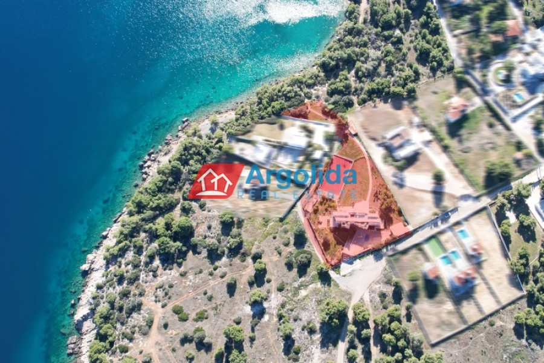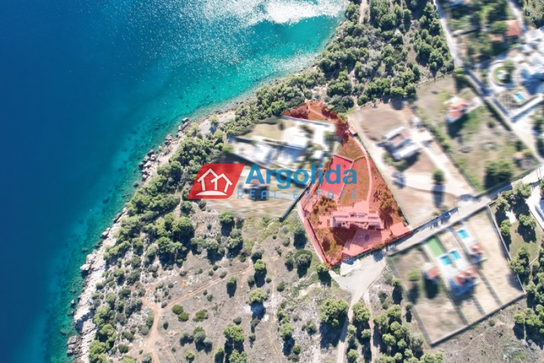1.500.000
396 m²
5 bedrooms
3 bathrooms
| Location | Loutraki-Perachora (Korinthia) |
| Price | 1.500.000 € |
| Living Area | 396 m² |
| Land area | 970 m² |
| Type | Residence For sale |
| Bedrooms | 5 |
| Bathrooms | 3 |
| WC | 1 |
| Floor | Semi ground floor |
| Year built | 2010 |
| Heating | Petrol |
| Energy class |

|
| Realtor listing code | 582569 |
| Listing published | |
| Listing updated | |
| Distance to sea | 150 meters | Distance to center | 7000 meters | ||||
| Land area | 970 m² | Access by | Asphalt | ||||
| Zone | Residential | Orientation | South-East | ||||
| Parking space | Yes | ||||||
| View | Newly built | ||
| Air conditioning | Furnished | ||
| Parking | Garden | ||
| Pets allowed | Alarm | ||
| Holiday home | Luxury | ||
| Satellite dish | Internal stairway | ||
| Elevator | Storage room | ||
| Veranda | Pool | ||
| Playroom | Fireplace | ||
| Solar water heater | Loft | ||
| Safety door | Penthouse | ||
| Corner home | Night steam | ||
| Floor heating | Preserved | ||
| Neoclassical |
Description
Property Code: 582569 - Villa FOR SALE in Loutraki-Perachora Isthmia for €1.500.000 . This 396 sq. m. Villa is on the Mezzanine floor and features 5 Bedrooms, 2 Livingrooms, Kitchen, 3 bathrooms and a WC. The property also boasts Heating system: Individual - Petrol, marble and wood floor, view of the Mountain, Window frames: Aluminum - Sliding, Security door, parking space, a storage unit 100 sq.m., garden, fireplace, air condition, alarm system, insect screen, double glazed windows, solar-powered water heating, entrance stairs, BBQ, playroom, οpen space, Internal staircase, balcony: 80 sq.m.. The building was constructed in 2010 Plot area: 970 s.q. . Building Energy Rating: B+ Distance from sea 150 meters, Distance from the city center: 7000 meters, Distance from nearest village: 200 meters, Distance from nearest airport: 95000 meters, Nearest metro station at 6500 meters. In Isthmia, Corinth, only 150 meters from the beautiful beach, a villa with a total area of 396m² on a 1500m² plot is for sale.
The luxurious home, designed by a well-known architect, has 251m² living space plus 145m² auxiliary and storage space.
The elevated ground floor entryway leads to the stunning formal lounge-dining area with facade-wide windows showcasing the large terraces and beautifully landscaped gardens. A separate mezzanine level has the designer kitchen along with a dining area and a smaller living room.
Upstairs there are four spacious bedrooms, all with access to a veranda and two bathrooms.
The semi-basement is a large clear space, which has the option to be converted into a guest apartment or a play room in addition to extensive storage.
The perimetrically walled and fenced grounds have been carefully landscaped to offer maximum privacy and also boast a barbecue area.
In the general neighborhood, there is a major redevelopment planned with the objective of highlighting the greenery and the beach.
Similar searches
The most popular destinations to buy property in Greece
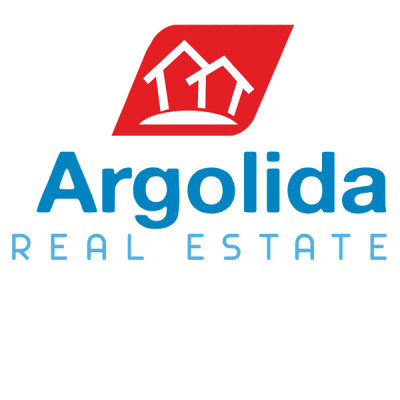
Argolida Real Estate
ARGOLIDA REAL ESTATE
ARGOLIDA REAL ESTATE
Contact agent
