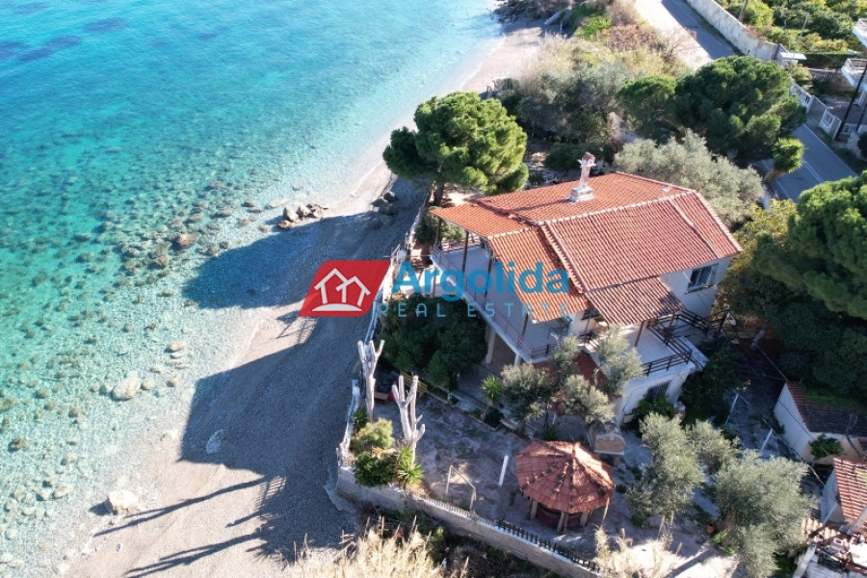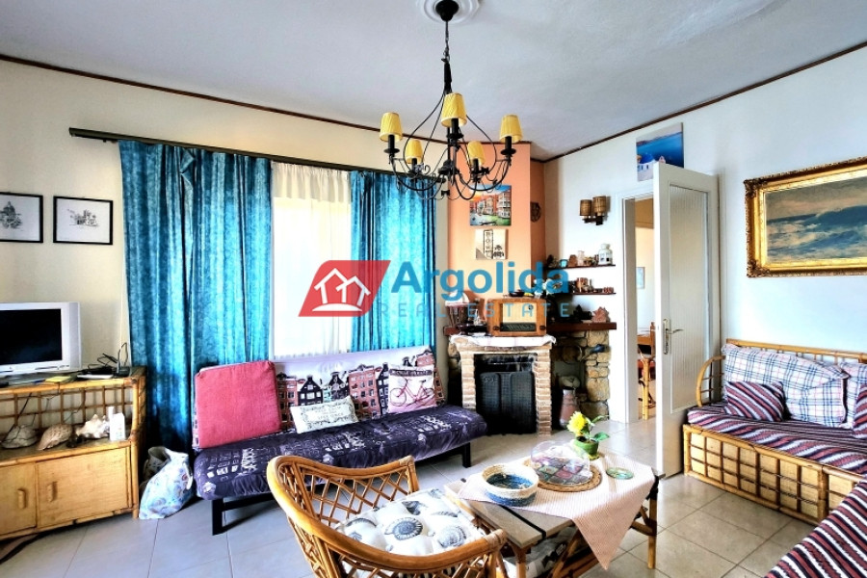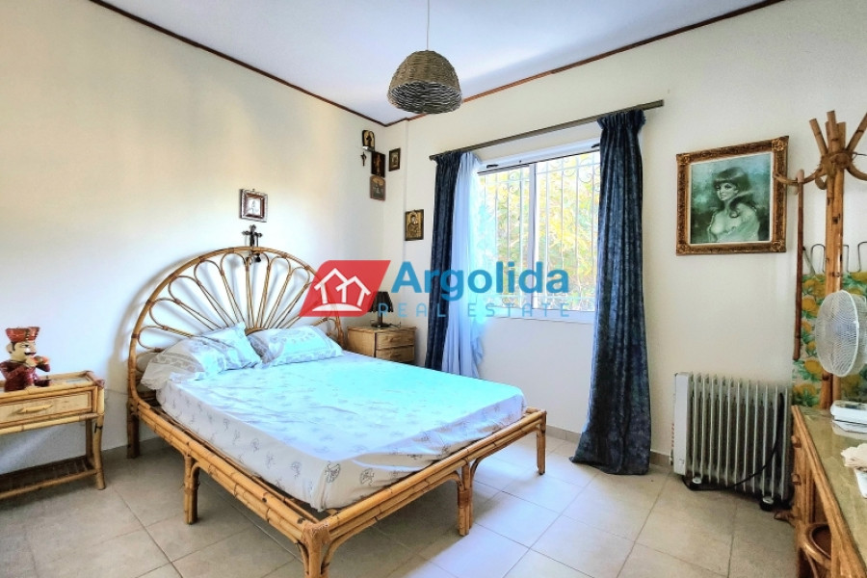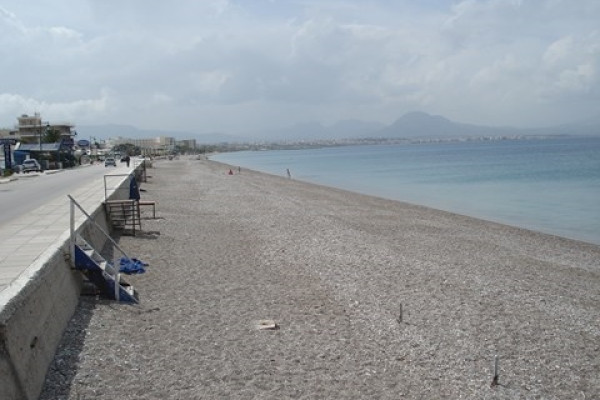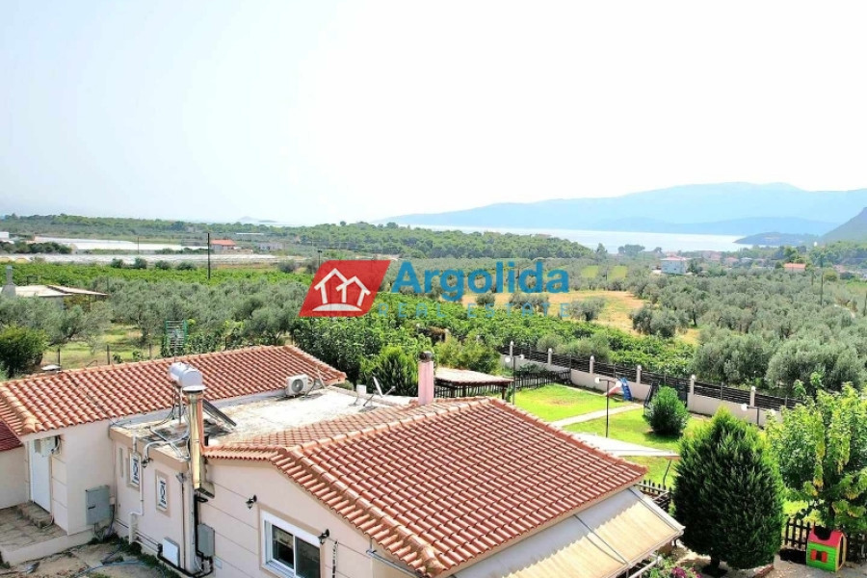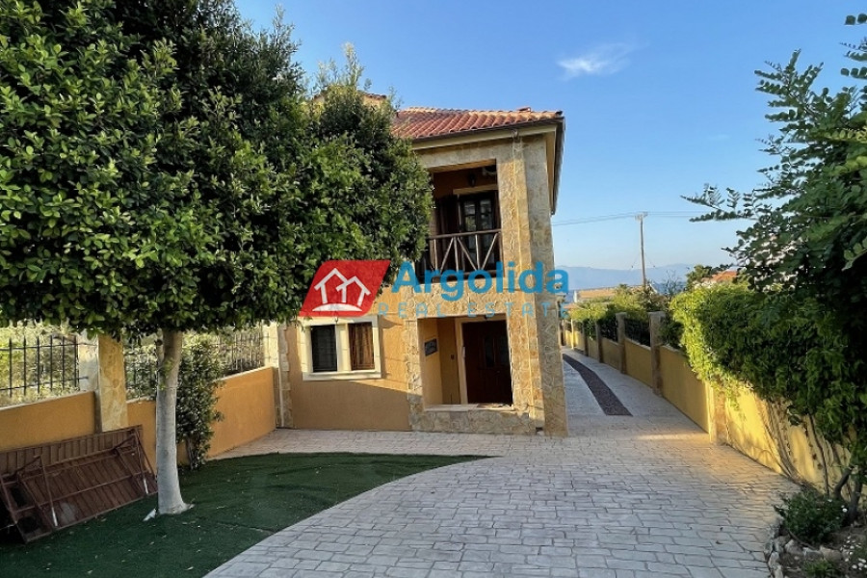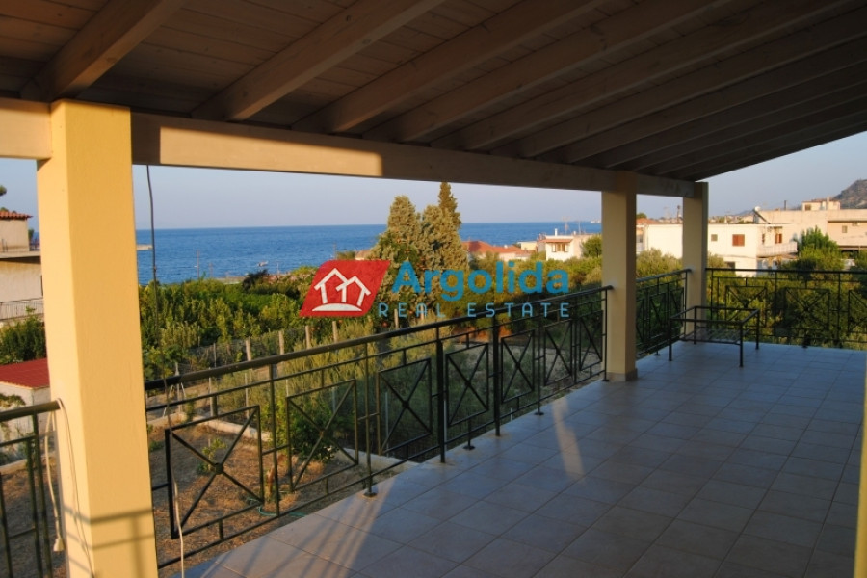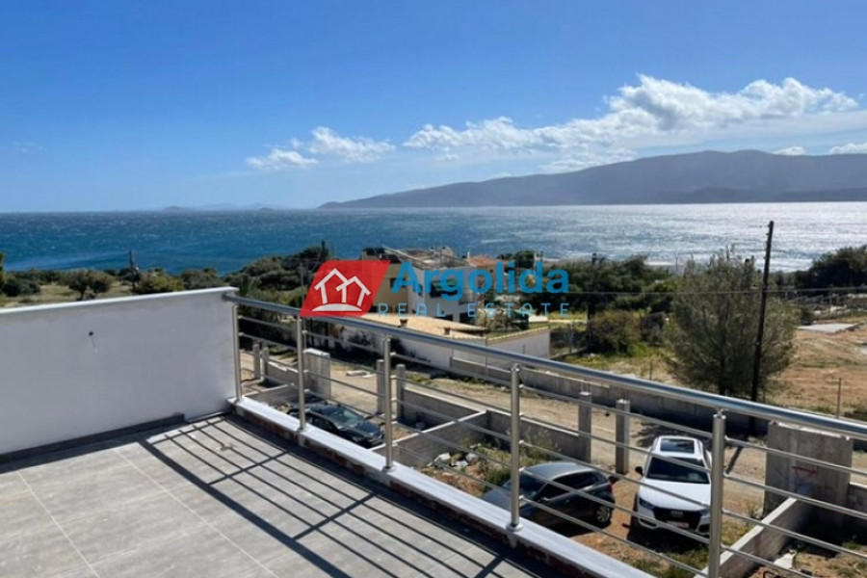420.000
180 m²
5 bedrooms
3 bathrooms
| Location | Evrostini (Korinthia) |
| Price | 420.000 € |
| Living Area | 180 m² |
| Land area | 1350 m² |
| Type | Residence For sale |
| Bedrooms | 5 |
| Bathrooms | 3 |
| Floor | Ground floor |
| Year built | 1974 |
| Heating | - |
| Energy class |

|
| Realtor listing code | 12721 |
| Listing published | |
| Listing updated | |
| Distance to sea | 5 meters | Distance to center | 9000 meters | ||||
| Land area | 1350 m² | Access by | - | ||||
| Zone | Residential | Orientation | North-West | ||||
| Parking space | Yes | ||||||
| View | Newly built | ||
| Air conditioning | Furnished | ||
| Parking | Garden | ||
| Pets allowed | Alarm | ||
| Holiday home | Luxury | ||
| Satellite dish | Internal stairway | ||
| Elevator | Storage room | ||
| Veranda | Pool | ||
| Playroom | Fireplace | ||
| Solar water heater | Loft | ||
| Safety door | Penthouse | ||
| Corner home | Night steam | ||
| Floor heating | Preserved | ||
| Neoclassical |
Description
Property Code: 12721 - House FOR SALE in Evrostini Mavra Litharia for €420.000 . This 180 sq. m. House is on the Ground floor and features 5 Bedrooms, 3 Livingrooms, 3 Kitchens, 3 bathrooms . The property also boasts tiled floor, view of the Sea, Window frames: Aluminium, accessible to people with disabilities, parking space, a storage unit 30 sq.m., garden, fireplace, air condition, insect screen, double glazed windows, entrance stairs, BBQ, οpen space, balcony: 30 sq.m.. The building was constructed in 1974 Plot area: 1350 s.q. . Building Energy Rating: F Distance from sea 5 meters, Distance from the city center: 9000 meters, Distance from nearest village: 250 meters, Distance from nearest airport: 173000 meters, In Derveni, Corinth, on the seafront, a unique residence is for sale with a fantastic and unobstructed view of the sea. The detached house has 2 levels with a total area of 180 sq.m. The ground floor consists of two (2) independent apartments, the first consists of a kitchen, one (1) bedroom and one (1) bathroom, while the second has a kitchen, living room, two (2) bedrooms and one (1) bathroom. The elevated ground floor consists of an independent apartment with large terraces around the perimeter with an amazing view. It includes a living room with a fireplace and a dining area, a separate kitchen, two (2) bedrooms, one (1) bathroom, a reception area that can easily be used as a bedroom and 2 large verandas with two large wooden canopies with enough space for outdoor dining area. Outside there is a covered BBQ area with a traditional wood-burning oven, while in the garden, there are several mature ornamental trees, a small chapel, two (2) utility areas that can be used as storage areas and an open parking space for 3 cars. The plot has a frontage, with a high wall and offers enough privacy. Suitable for a holiday home or for a tourist exploitation. Finally, this particular area is distinguished for the quiet it offers, the privacy, the beautiful view.
Recently Viewed Properties
Similar searches
The most popular destinations to buy property in Greece
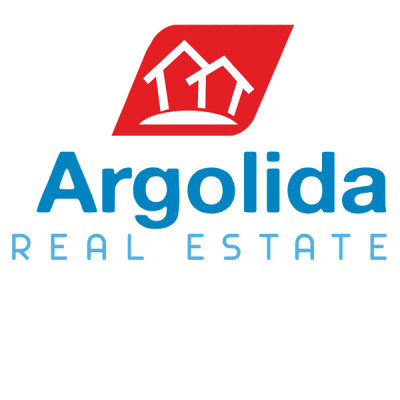
Argolida Real Estate
ARGOLIDA REAL ESTATE
ARGOLIDA REAL ESTATE
Contact agent
