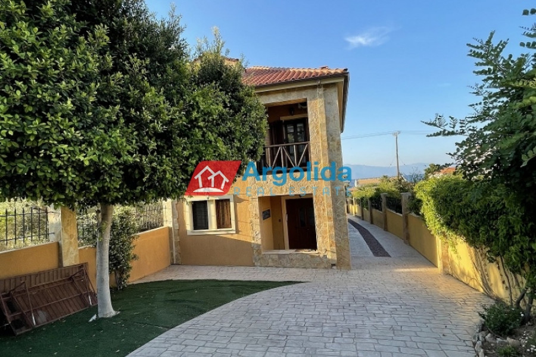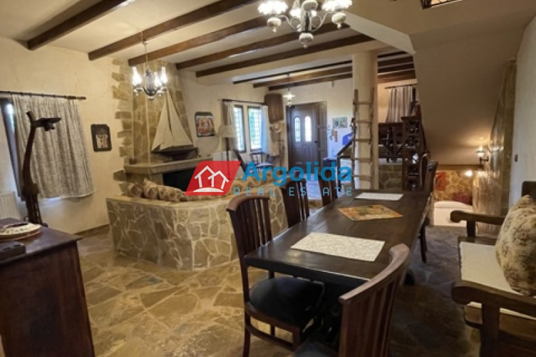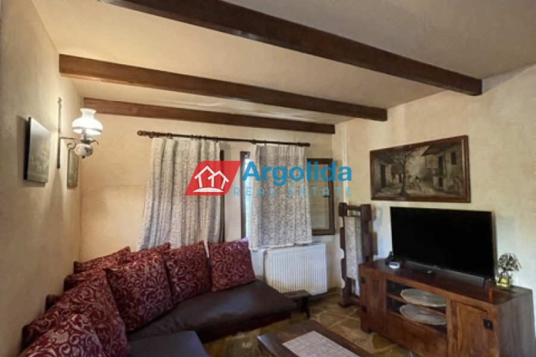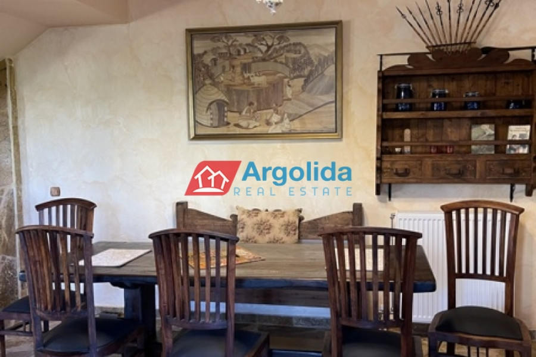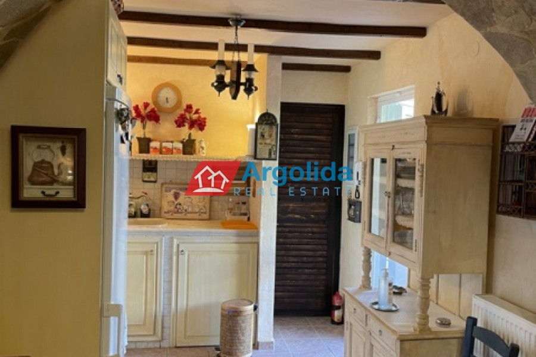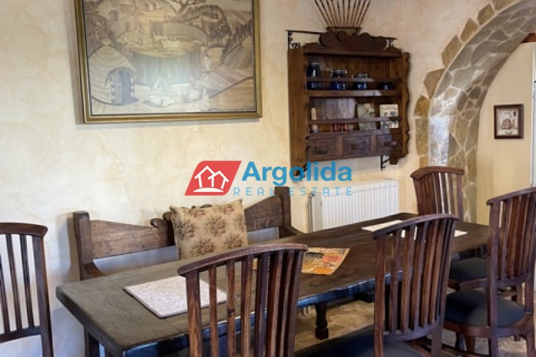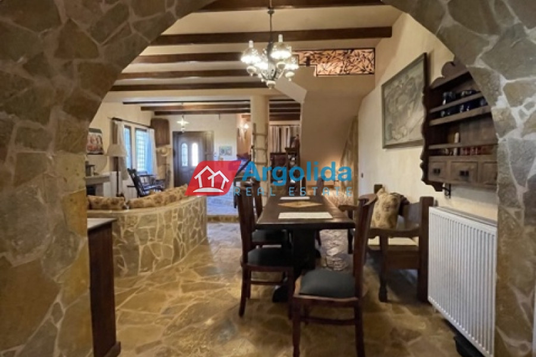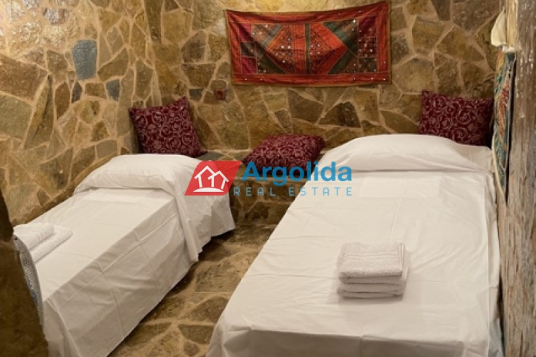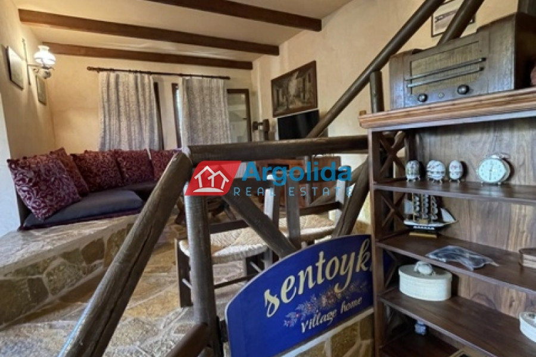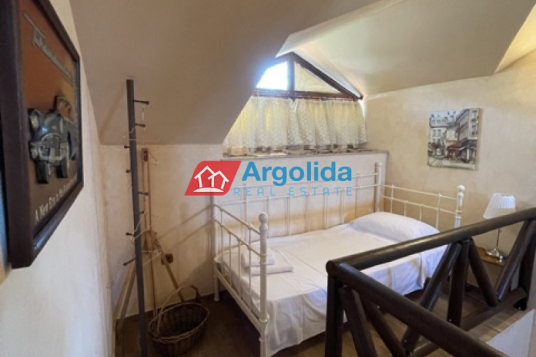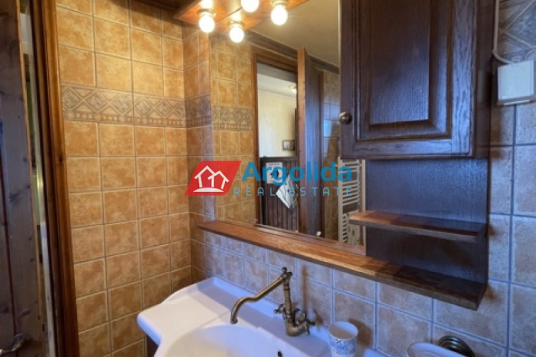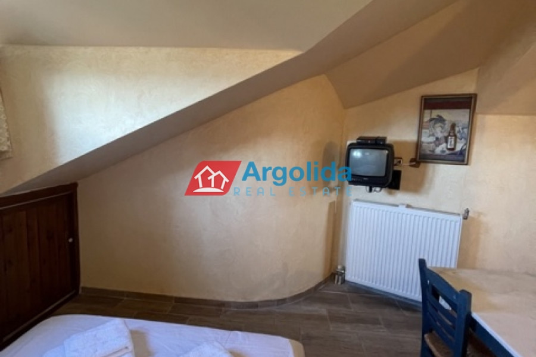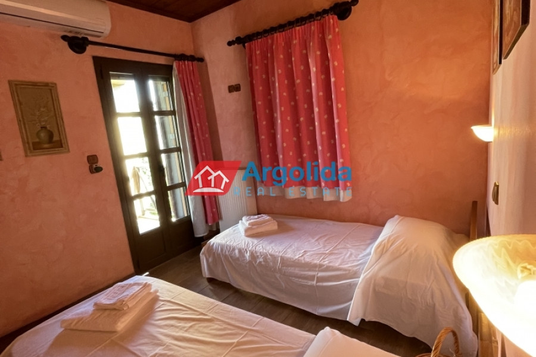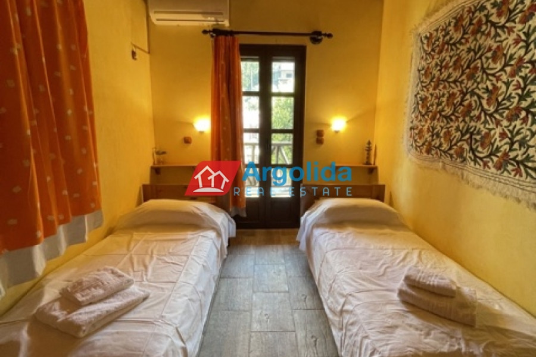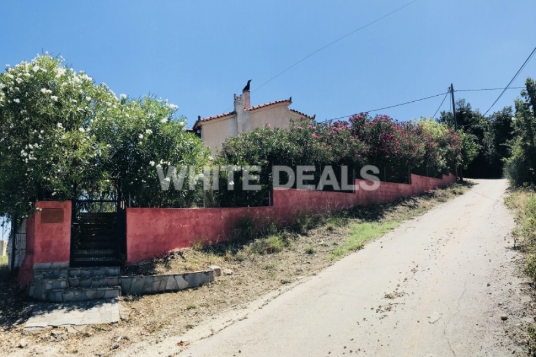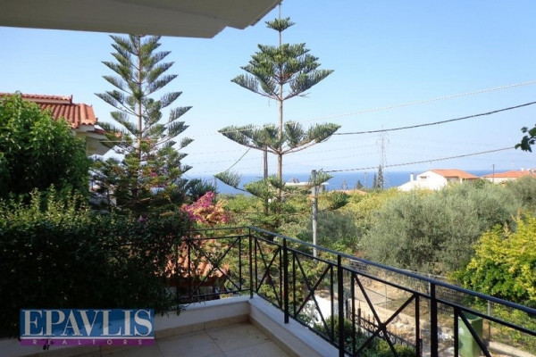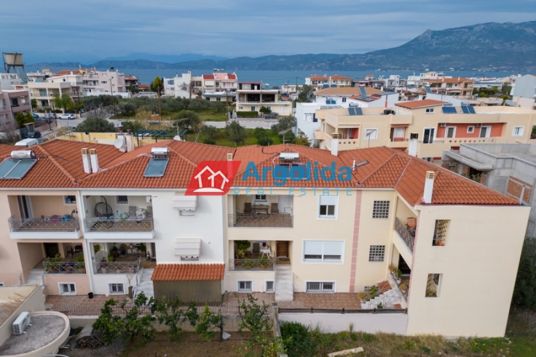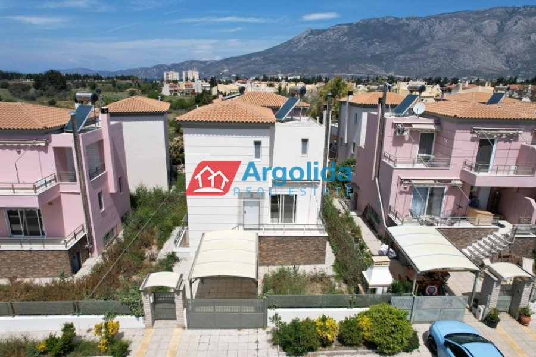330.000
160 m²
5 bedrooms
3 bathrooms
| Location | Xylokastro (Korinthia) |
| Price | 330.000 € |
| Living Area | 160 m² |
| Land area | 650 m² |
| Type | Residence For sale |
| Bedrooms | 5 |
| Bathrooms | 3 |
| Floor | Ground floor |
| Year built | 2004 |
| Heating | Petrol |
| Energy class |

|
| Realtor listing code | 11810 |
| Listing published | |
| Listing updated | |
| Distance to sea | 400 meters | Distance to center | 6000 meters | ||||
| Land area | 650 m² | Access by | Asphalt | ||||
| Zone | Residential | Orientation | North-East | ||||
| Parking space | Yes | ||||||
| View | Newly built | ||
| Air conditioning | Furnished | ||
| Parking | Garden | ||
| Pets allowed | Alarm | ||
| Holiday home | Luxury | ||
| Satellite dish | Internal stairway | ||
| Elevator | Storage room | ||
| Veranda | Pool | ||
| Playroom | Fireplace | ||
| Solar water heater | Loft | ||
| Safety door | Penthouse | ||
| Corner home | Night steam | ||
| Floor heating | Preserved | ||
| Neoclassical |
Description
Property Code: 11810 - House FOR SALE in Xilokastro Melissi for €330.000 . This 160 sq. m. House is on the Ground floor and features 5 Bedrooms, Livingroom, Kitchen, 3 bathrooms . The property also boasts Heating system: Individual - Petrol, tiled floor, unobstructed view, Window frames: Aluminium, Armourplated door, accessible to people with disabilities, parking space, a storage unit , garden, fireplace, air condition, alarm system, appliances, insect screen, double glazed windows, solar-powered water heating, BBQ, attic, playroom, satellite antenna, οpen space, Internal staircase. The building was constructed in 2004 Plot area: 650 s.q. . Building Energy Rating: D Distance from sea 400 meters, Distance from the city center: 6000 meters, Distance from nearest village: 500 meters, Distance from nearest airport: 140000 meters, With easy access to the lovely beach just 400 metres away, this fantastic five-bedroom home sits on an elegantly landscaped plot of 650m².
The ground floor entrance to the home opens on to a cosy sitting room with a fireplace which backs on to the dining area and is adjacent to the well-appointed, semi-separate kitchen. A raised split-level space creates a separate family-TV room and the under-stair “cellar” space has been converted to a guest bedroom. The level also has a small bathroom. An electronic security door off the kitchen opens on to the vast roofed terrace which houses the barbeque, outdoor sitting-dining area and enjoys views down to the sea.
Upstairs, the first floor level has three large bedrooms, all with fitted wardrobes. Two of the bedrooms open on to a balcony. The main bathroom. An area next to the emergency exit/access door has a specially designed pet room/space.
The staircase continues to the attic which has a further sleeping space (fitting both a double and a single bed) which could alternatively be used as a playroom or home office.
The home has an appealing modern~rustic aesthetic, showcasing the slate floors and accents and the exposed wooden beams and staircases. All rooms have AC and there is a central heating system as well as solar water heating.
The grounds of the home are accessed by an electronically controlled security gate; and are perimetrically walled with paved areas and on-site parking. It has hedges for privacy, mature trees for shade, a number of fruit trees and manicured lawns. It has extensive storage with a 14m² garden shed plus further space under the veranda. One of the most unique features of this property is its mini-basketball court.
This is a beautiful home in a great spot. Kato Melissi is a seaside settlement midway between Kiato and Xylokastro towns. At just a 90 minute drive from Athens/Airport it is easily accessible anytime of the year and makes a great holiday home or permanent residence.
Recently Viewed Properties
Similar searches
The most popular destinations to buy property in Greece
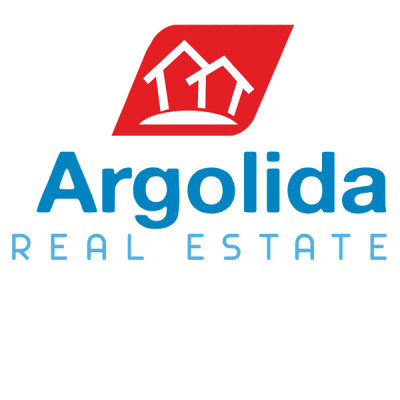
Argolida Real Estate
ARGOLIDA REAL ESTATE
ARGOLIDA REAL ESTATE
Contact agent
