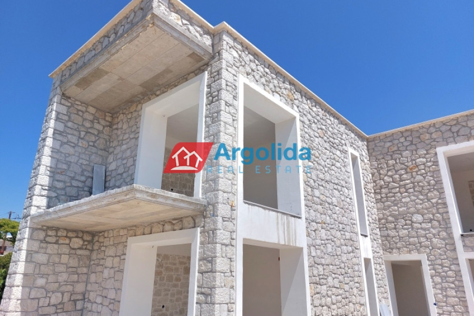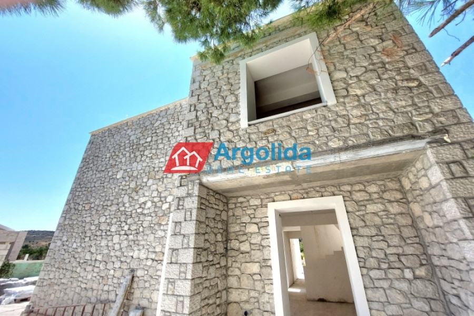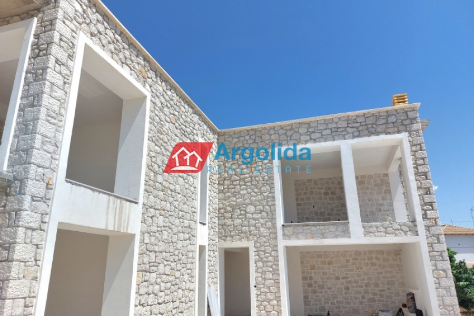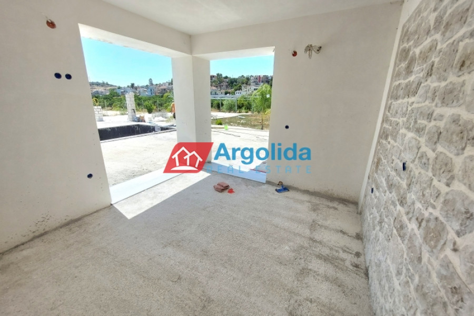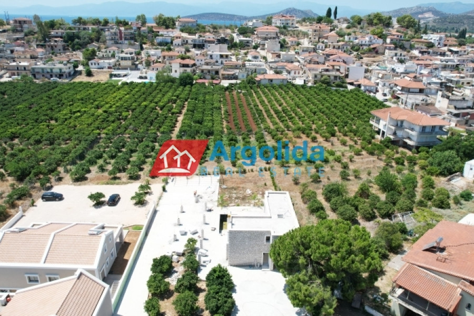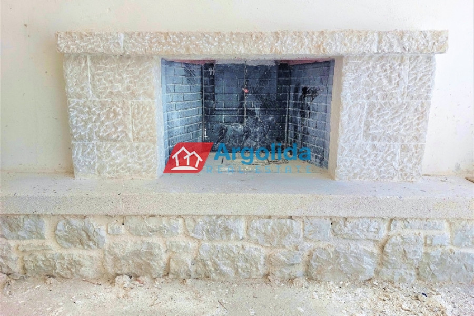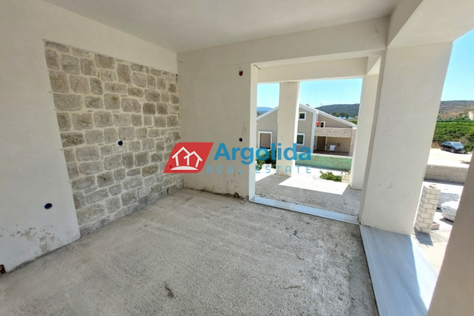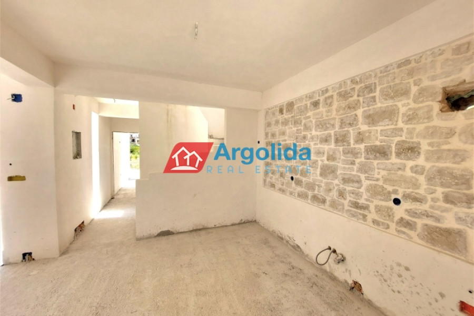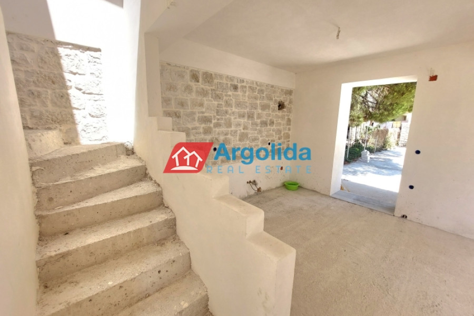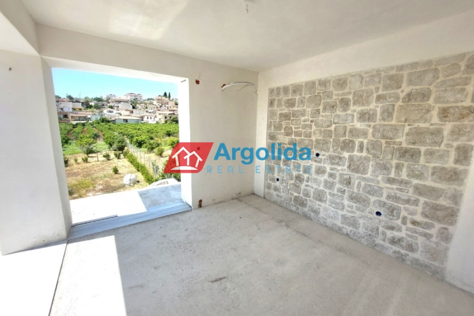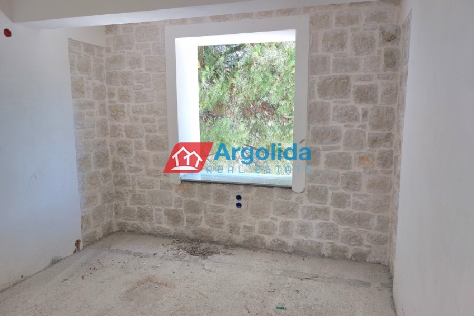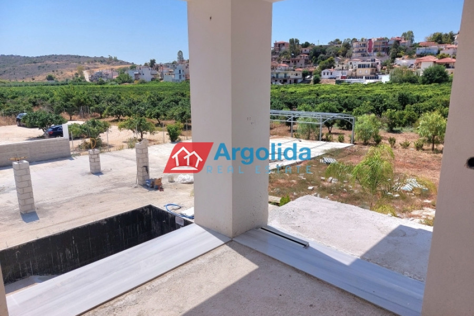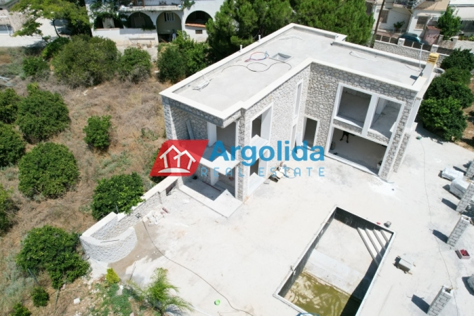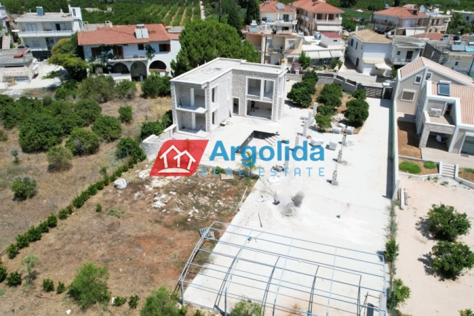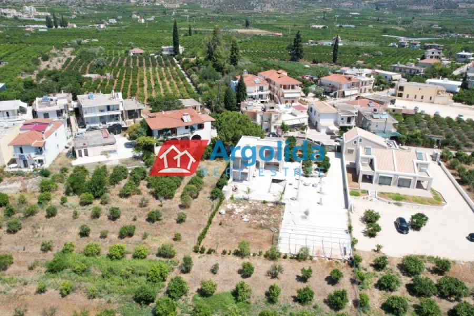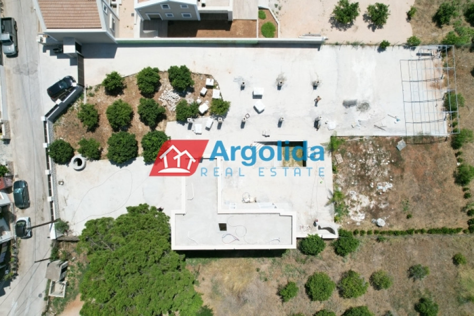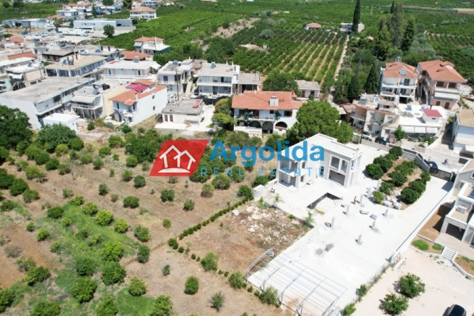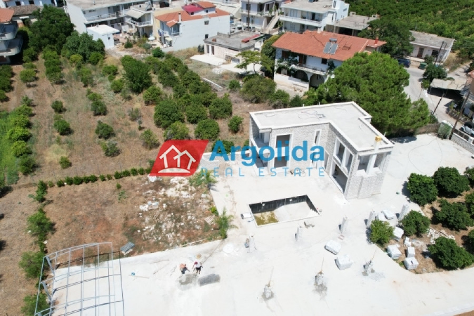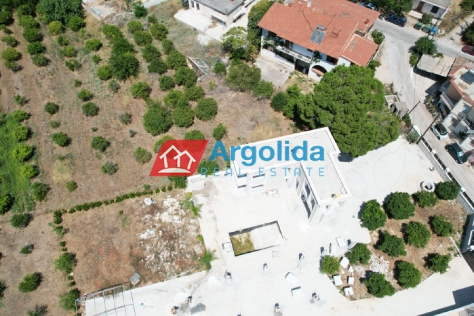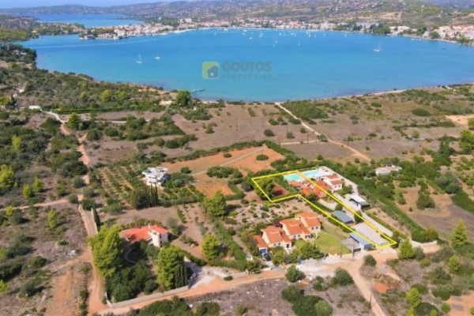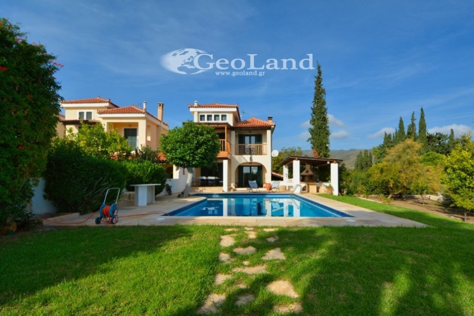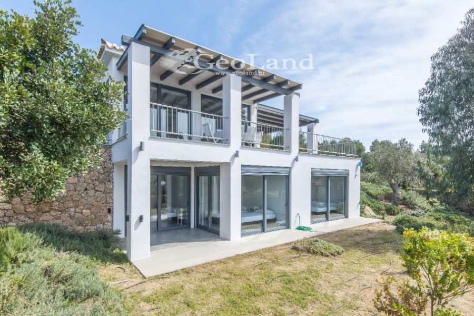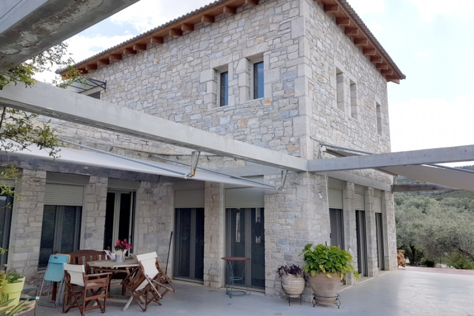570.000
170 m²
4 bedrooms
4 bathrooms
| Location | Asini (Argolida) |
| Price | 570.000 € |
| Living Area | 170 m² |
| Land area | 2250 m² |
| Type | Residence For sale |
| Bedrooms | 4 |
| Bathrooms | 4 |
| Floor | Ground floor |
| Year built | 2023 |
| Heating | - |
| Energy class |

|
| Realtor listing code | 582429 |
| Listing published | |
| Listing updated | |
| Distance to sea | 1200 meters | Distance to center | 9000 meters | ||||
| Land area | 2250 m² | Access by | Asphalt | ||||
| Zone | Residential | Orientation | South-West | ||||
| Parking space | Yes | ||||||
| View | Newly built | ||
| Air conditioning | Furnished | ||
| Parking | Garden | ||
| Pets allowed | Alarm | ||
| Holiday home | Luxury | ||
| Satellite dish | Internal stairway | ||
| Elevator | Storage room | ||
| Veranda | Pool | ||
| Playroom | Fireplace | ||
| Solar water heater | Loft | ||
| Safety door | Penthouse | ||
| Corner home | Night steam | ||
| Floor heating | Preserved | ||
| Neoclassical |
Description
Property Code: 582429 - House FOR SALE in Asini Drepano for € 570.000 . This 170 sq. m. House is on the Ground floor and features 4 Bedrooms, an open-plan kitchen/living room, 4 bathrooms . The property also boasts tiled floor, view of the Mountain, Window frames: Aluminum - Sliding, Security door, accessibility for people with disabilities, parking, garden, fireplace, swimming pool, insect screens, double-glazed windows, BBQ, playroom, open space, internal staircase, balconies: 30 sqm. The building was constructed in 2023 Plot area: 2250 s.q. . Building Energy Rating: A Distance from sea 1200 meters, Distance from the city center: 9000 meters, Distance from nearest village: 80 meters, Distance from nearest airport: 165000 meters, Just 9 kilometers from the city of Nafplion and only 1100 meters from the wide beach and crystal waters of Plaka Beach, this luxurious detached 170m² home is available for sale. It is of stone construction, with high aesthetics and special architectural design, in which emphasis and attention was given to the quality materials used.
The residence is located on a 2251m² plot, perimetrically bordered by traditonal stone walls.
The two-level home has, on the lower level, a living room with a fireplace and an open-plan kitchen dining area, a large bathroom and a spacious bedroom. The second level (first floor), has three bedrooms, each with its own bathroom. All rooms are bright, have large landscape windows and balconies which overlook the property's pool and gardens.
Fronting the home, there is a 25m² swimming pool along with the stone pergolas for relaxation and outdoor dining.
There are four covered car parking spaces which electric vehicle charging stations. Furthermore, photovoltaic systems have been installed on the roof of the building to save electricity. The latest energy-efficient aluminum frames have been installed and there is a central installation ready to accommodate cooling and heating systems.
The plot is beautifully landscaped with trees and lawns, sports areas (football/basketball court), a children's playground as well as beautiful corners for relaxation. It also has an additional building right of 130 m².
Among the features of this residence is the unobstructed view of the beautiful green wider environment of the area. The property is located in a privileged part of the settlement, as it is only 80 m from the central square and gives easy access to the shops in the area.
Recently Viewed Properties
Similar searches
The most popular destinations to buy property in Greece
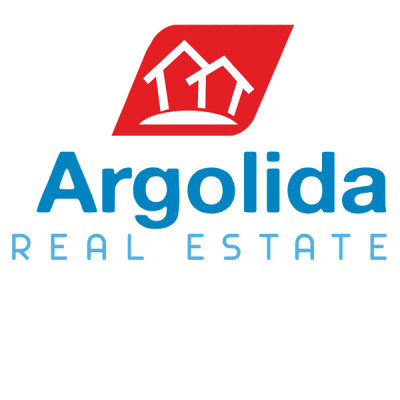
Argolida Real Estate
ARGOLIDA REAL ESTATE
ARGOLIDA REAL ESTATE
Contact agent

