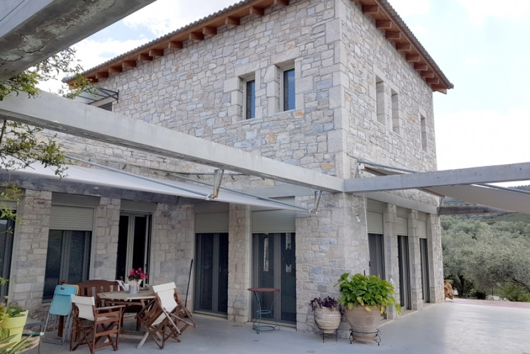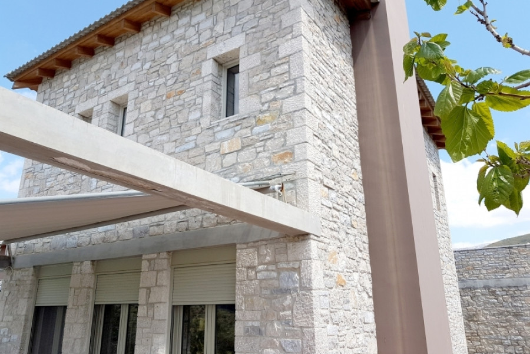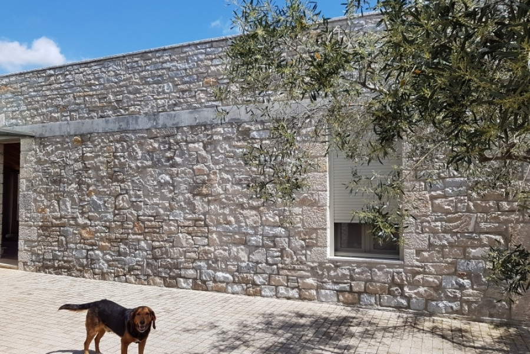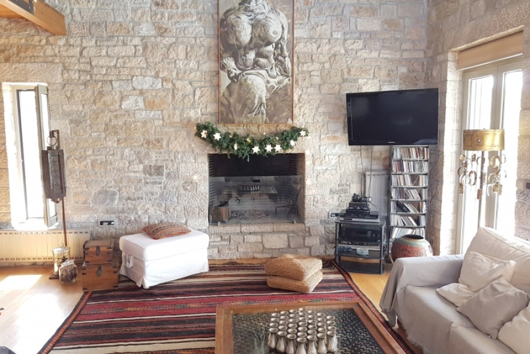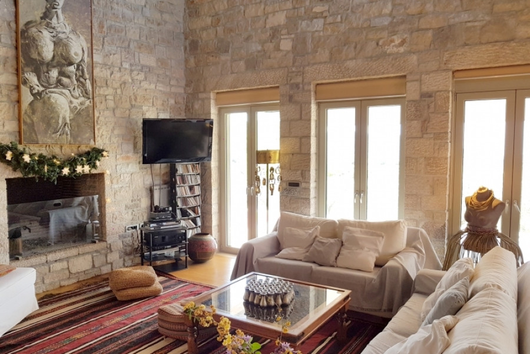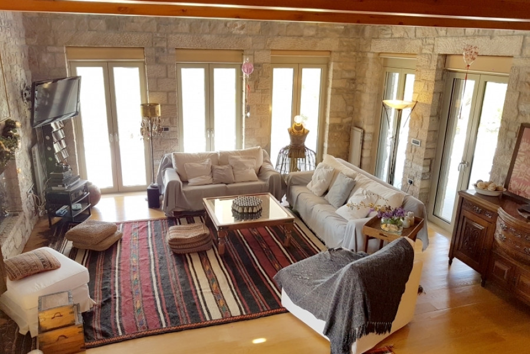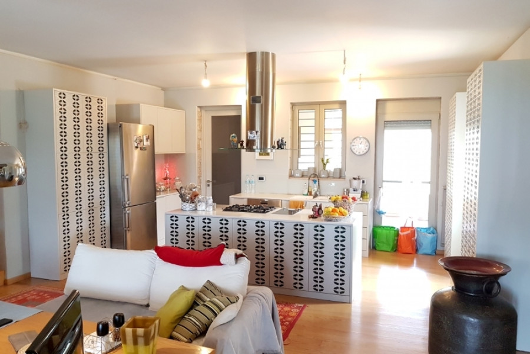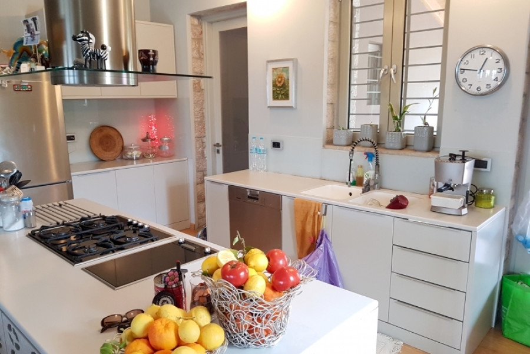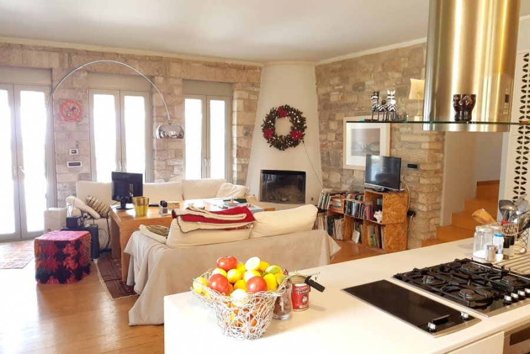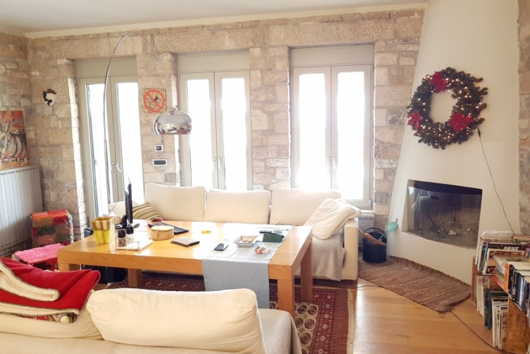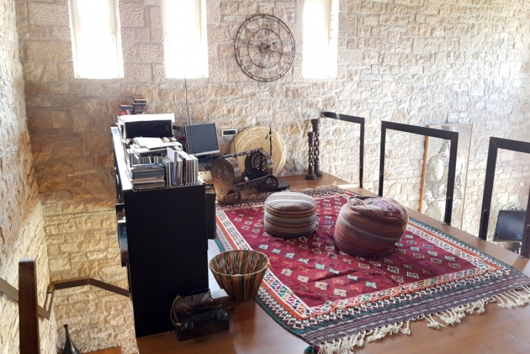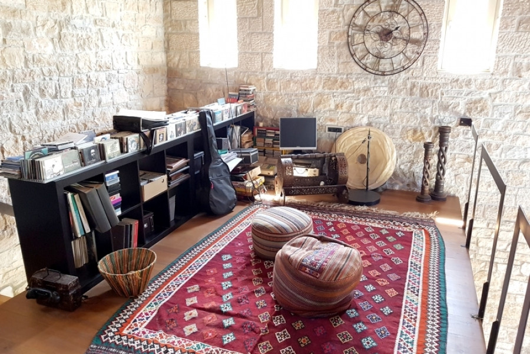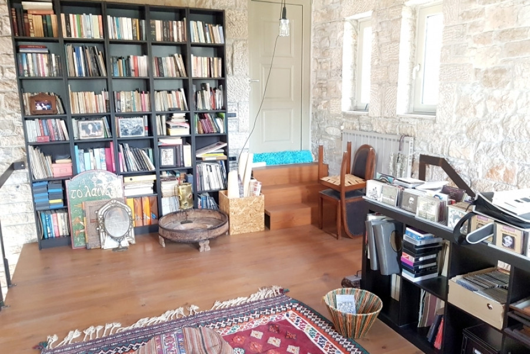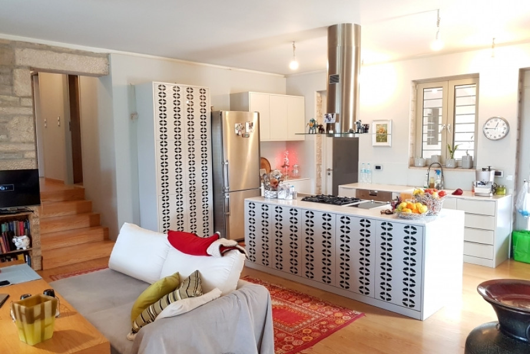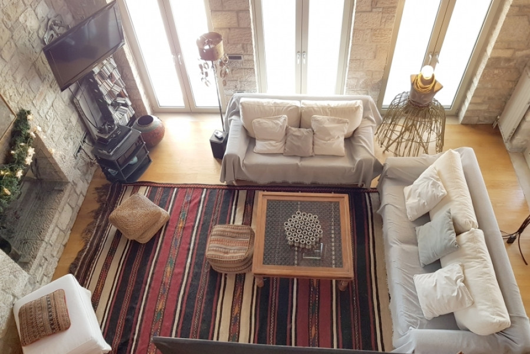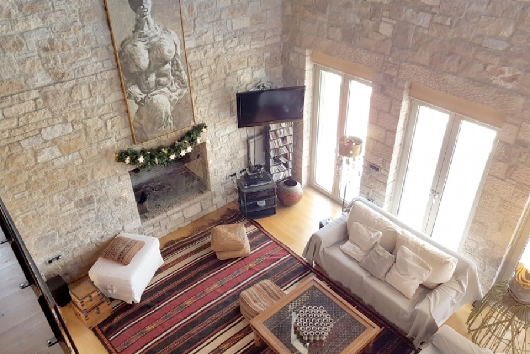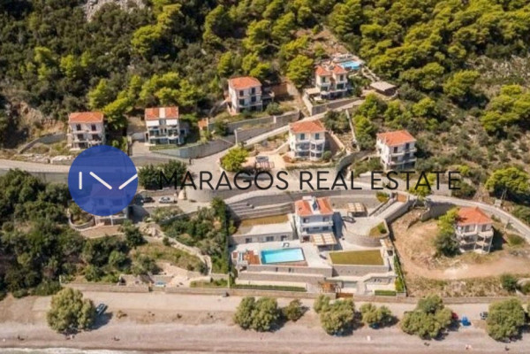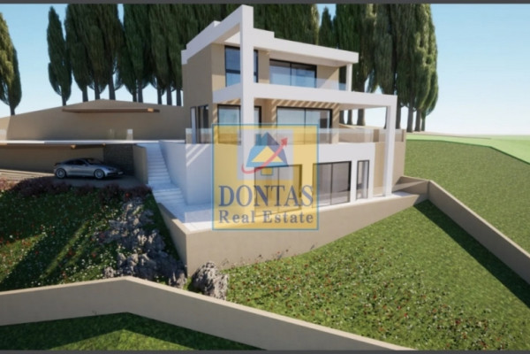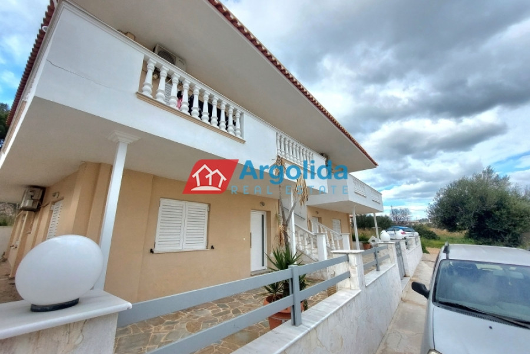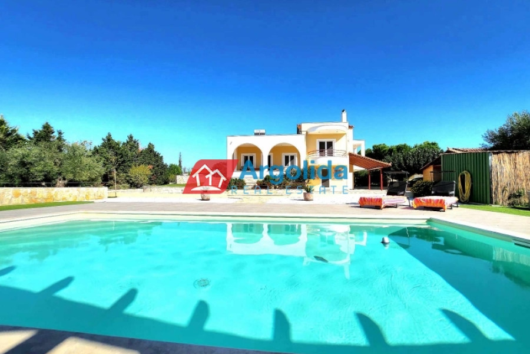480.000
220 m²
4 bedrooms
3 bathrooms
| Location | Nea Tiryntha (Argolida) |
| Price | 480.000 € |
| Living Area | 220 m² |
| Land area | 7000 m² |
| Type | Residence For sale |
| Bedrooms | 4 |
| Bathrooms | 3 |
| Floor | Ground floor |
| Year built | 2008 |
| Heating | Petrol |
| Energy class |

|
| Realtor listing code | 11599 |
| Listing published | |
| Listing updated | |
| Distance to sea | 9000 meters | Distance to center | 11000 meters | ||||
| Land area | 7000 m² | Access by | Asphalt | ||||
| Zone | Residential | Orientation | East | ||||
| Parking space | Yes | ||||||
| View | Newly built | ||
| Air conditioning | Furnished | ||
| Parking | Garden | ||
| Pets allowed | Alarm | ||
| Holiday home | Luxury | ||
| Satellite dish | Internal stairway | ||
| Elevator | Storage room | ||
| Veranda | Pool | ||
| Playroom | Fireplace | ||
| Solar water heater | Loft | ||
| Safety door | Penthouse | ||
| Corner home | Night steam | ||
| Floor heating | Preserved | ||
| Neoclassical |
Description
This absolutely incredible residence in the area of Karakala about 10 km from the centre of Nafplio, enjoys a tranquil setting and stunning views down the verdant valley to the Argolida Gulf and the distant Arcadian mountains.
Built in 2008, the classic style of this 210m² stone home harmonises beautifully with the traditional local architecture and the environment. The combination of the contemporary interior design with the traditional architecture creates a stunning timeless aesthetic. The quality construction with high specification materials and appliances creates a home designed to offer every modern comfort. A formal sitting room with an impressive traditional style fire place has a stunning high ceiling which includes a loft space ideal for an office space, library or music room. The informal lounge, also with a fireplace, sits adjacent to the open plan kitchen-dining area and creates a relaxed vibe for family living. The home has three spacious bedrooms, one a master with its own ensuite bathroom, a family bathroom plus a guest bathroom. There is also 20m² autonomous guest house and the home boasts a further 65m² supplementary basement and storage spaces.
The incredible grounds include lovely open spaces, shady pergolas with beautiful views, a covered parking area, and the 7000m² estate also has a large olive grove with around 60 individual trees.
This unparalleled residence offers exclusivity; removed but not isolated. With Athens/Airport at under a two hour drive, it is the perfect getaway spot with easy access whatever the time of the year.
The most popular destinations to buy property in Greece
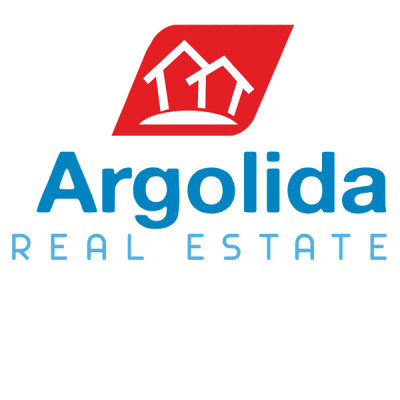
ARGOLIDA REAL ESTATE
