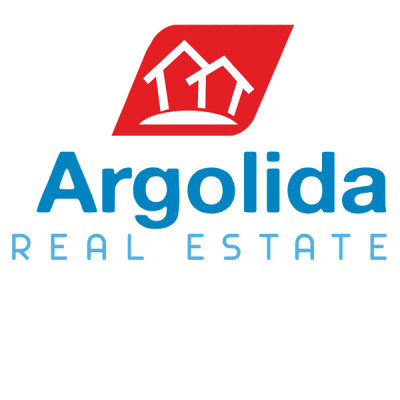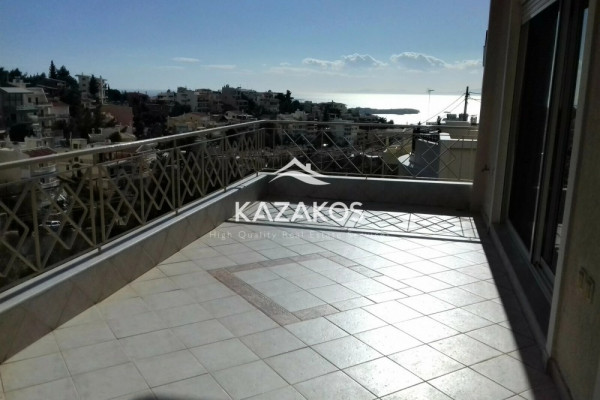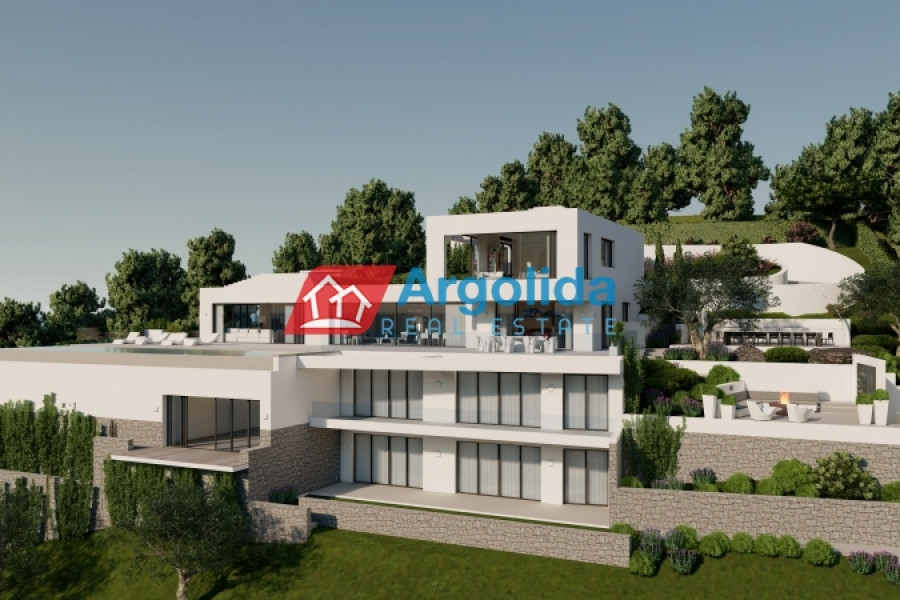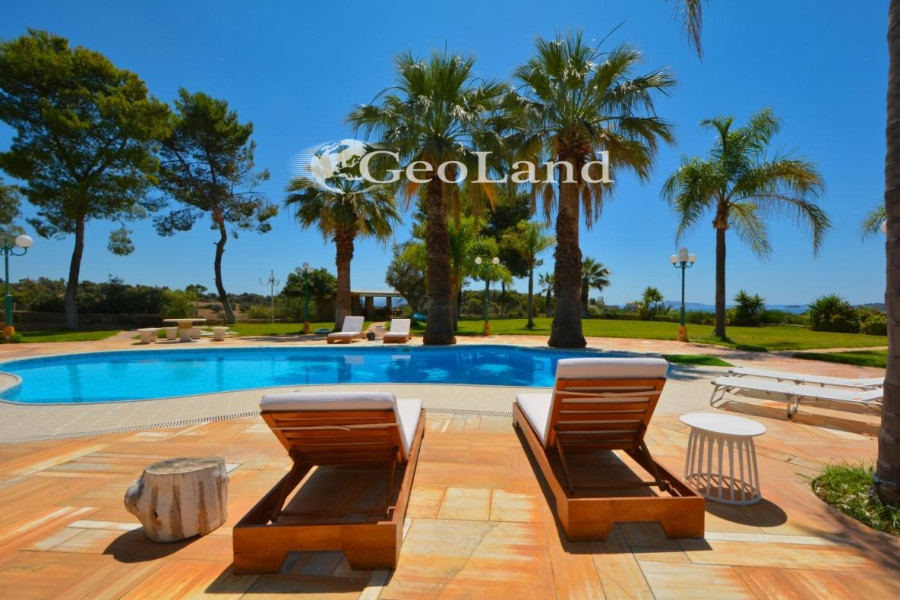6.000.000
594 m²
7 bedrooms
2 bathrooms
| Location | Kranidi (Argolida) |
| Price | 6.000.000 € |
| Living Area | 594 m² |
| Land area | 4000 m² |
| Type | Residence For sale |
| Bedrooms | 7 |
| Bathrooms | 2 |
| WC | 7 |
| Floor | Ground floor |
| Levels | 4 |
| Year built | 2023 |
| Heating | Geothermal energy |
| Energy class |

|
| Realtor listing code | 12438 |
| Listing published | |
| Listing updated | |
| Distance to center | 10000 meters | Land area | 4000 m² | ||||
| Access by | Asphalt | Zone | Residential | ||||
| Orientation | South | Parking space | Yes | ||||
| View | Newly built | ||
| Air conditioning | Furnished | ||
| Parking | Garden | ||
| Pets allowed | Alarm | ||
| Holiday home | Luxury | ||
| Satellite dish | Internal stairway | ||
| Elevator | Storage room | ||
| Veranda | Pool | ||
| Playroom | Fireplace | ||
| Solar water heater | Loft | ||
| Safety door | Penthouse | ||
| Corner home | Night steam | ||
| Floor heating | Preserved | ||
| Neoclassical |
Description
Property Code: 12438 - House FOR SALE in Kranidi Agios Aimilianos for €6.000.000 . This 594 sq. m. House consists of 4 levels and features 7 Bedrooms, an open-plan kitchen/living room, 2 bathrooms and 7 WC. The property also boasts Heating system: Geothermal energy, tiled floor, view of the Sea, Window frames: Aluminium, Security door, accessible to people with disabilities, parking space, a storage unit , garden, fireplace, swimming pool, air condition, alarm system, insect screen, double glazed windows, solar-powered water heating, BBQ, playroom, οpen space, Internal staircase, balcony: 180 sq.m.. The construction begun in 2023 Plot area: 4000 s.q. . Building Energy Rating: A+ Distance from sea 500 meters, Distance from the city center: 10000 meters, Distance from nearest village: 5000 meters, Distance from nearest airport: 200000 meters, An executive 590m² villa with a special architectural style is available for sale in cosmopolitan Portoheli.. It is a quality construction creating a residence of high aesthetics and functionality.
The four-level villa offers a total of eight (8) spacious and bright bedrooms all with ensuite bathrooms, two guest bathrooms, two (2) living areas, a designer kitchen plus gym and sauna. There is also a further room for a housekeeper/nanny if required.
The villa has a large internal lift servicing all levels.
On the grounds there is a self-contained 65m² security guard apartment.
With stunning views to the sea, the large privately owned plot (4,000 m²) includes a 106m² swimming pool, a tennis court (28X15m), an outdoor lounge with a 65m² cinema and an outdoor dining/bbq area (65m²) on the 180m² terrace, level with the kitchen. There is a closed (65m²) garage plus additional outdoor parking.
For the air conditioning and heating of the residence, there is an underfloor system powered by geothermal energy assisted by a heat pump. The home has solar water heating. For the heating of the pool, geothermal energy will be used, assisted by a heat pump.
Flooring of the home is pietra sienna marble, over a layer of thermal concrete and is sound insulated. The external masonry is brick with a thermal facade and plaster. The external joinery is thermal break, heat resistant double-glazed aluminium and internal joinery is all of wood.
INTERIOR DECOR/FURNITURE NOT INCLUDED - this is the work of Sopho Emmanouelides, a High Aesthetics Interior Designer, who can undertake your interior design if you wish.


















