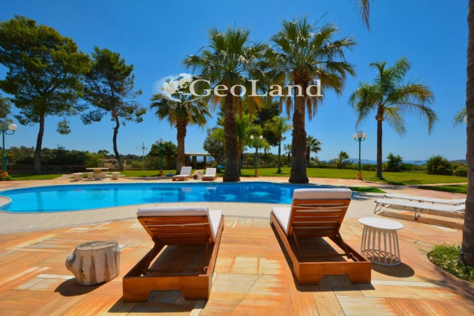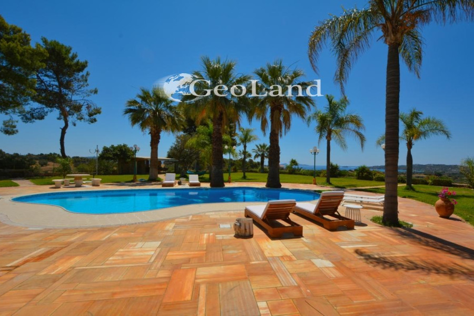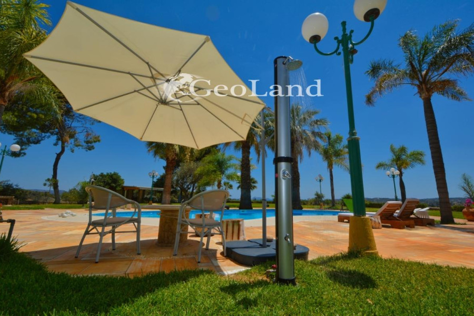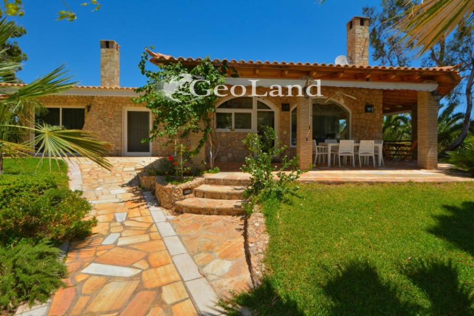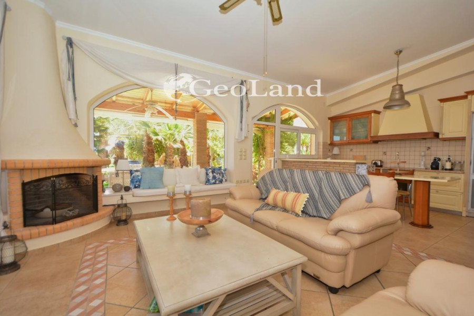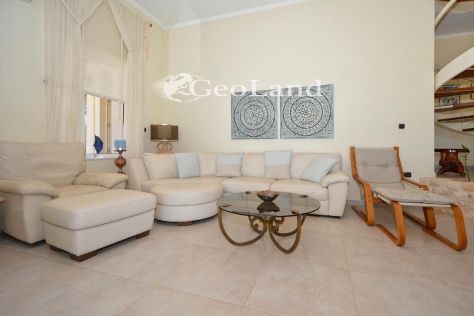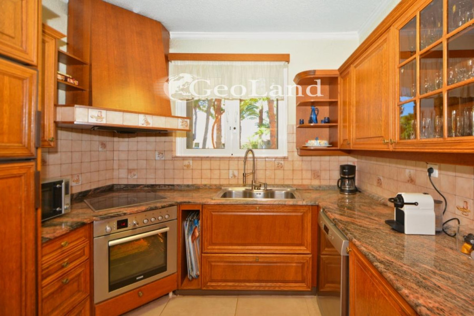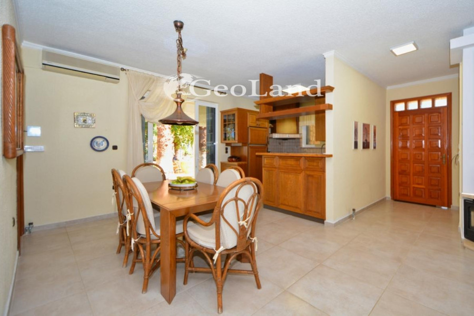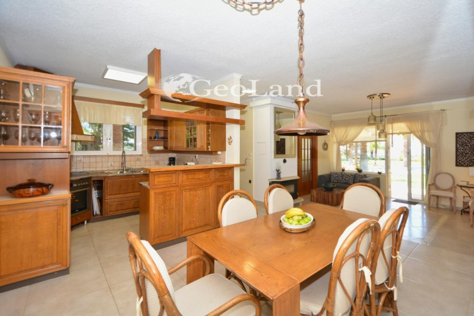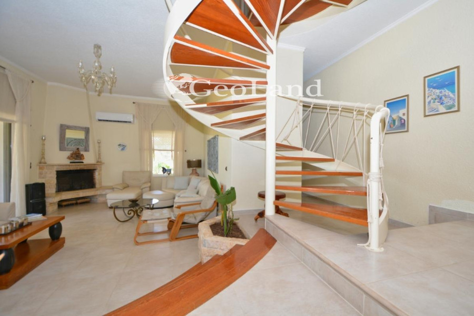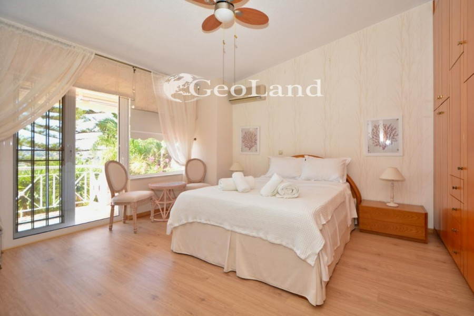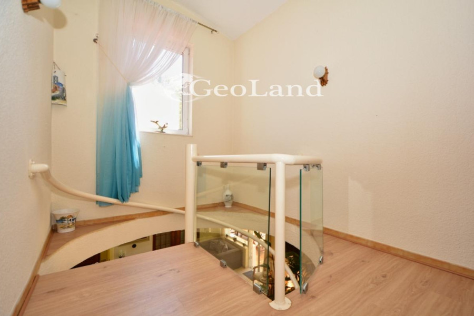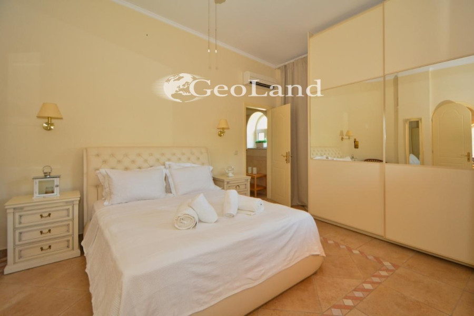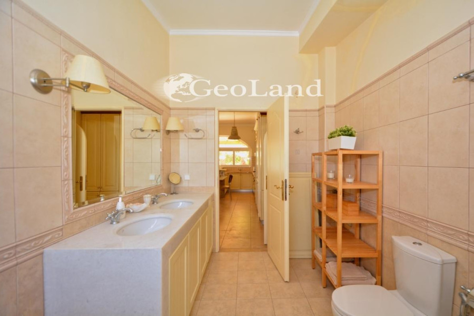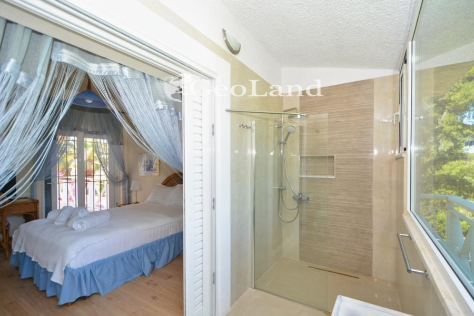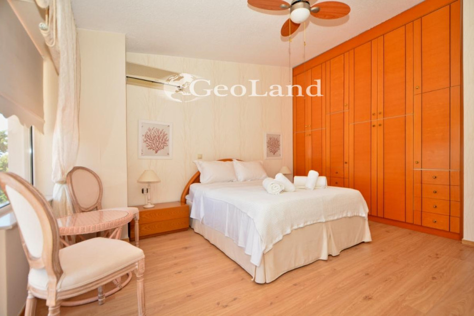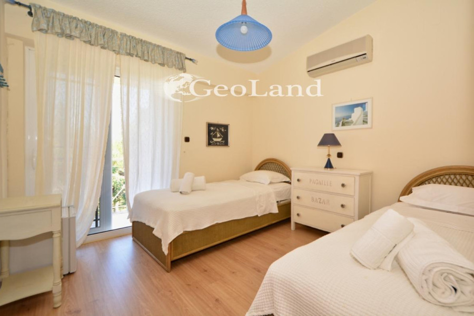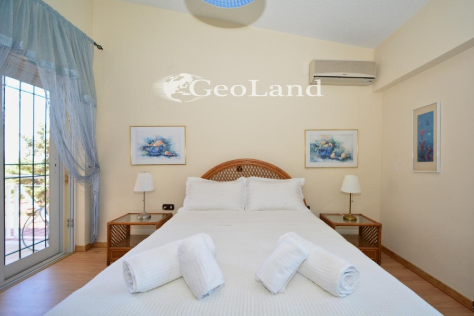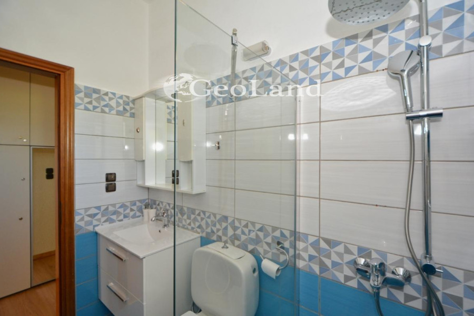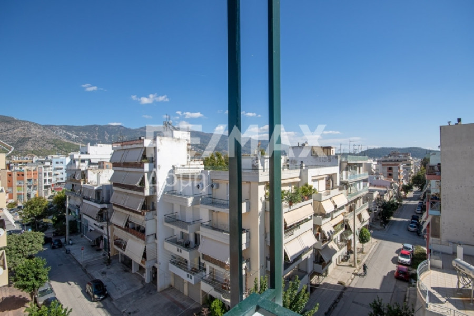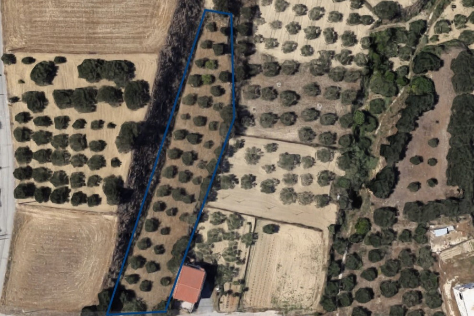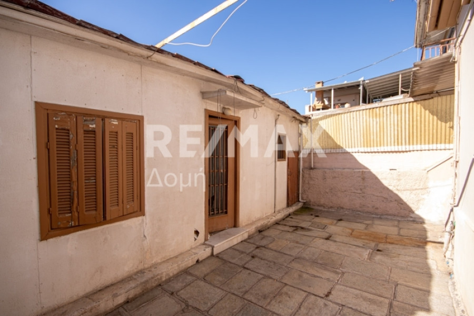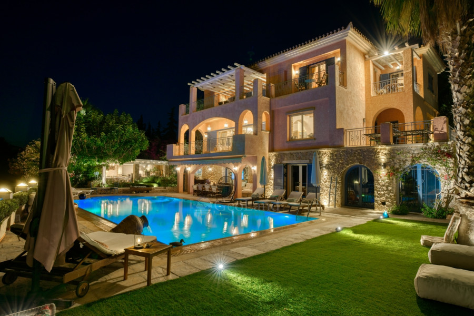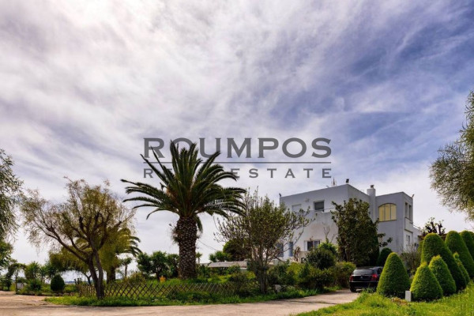4.200.000
528 m²
11 bedrooms
9 bathrooms
| Location | Kranidi (Argolida) |
| Price | 4.200.000 € |
| Living Area | 528 m² |
| Land area | 20350 m² |
| Type | Residence For sale |
| Bedrooms | 11 |
| Bathrooms | 9 |
| WC | 5 |
| Floor | Ground floor |
| Levels | 2 |
| Year built | 1998 |
| Heating | - |
| Energy class |

|
| Realtor listing code | 4031 |
| Listing published | |
| Listing updated | |
| Distance to sea | 800 meters | Distance to center | 12000 meters | ||||
| Land area | 20350 m² | Access by | Dirt road | ||||
| Zone | Residential | Orientation | North-West | ||||
| Parking space | Yes | ||||||
| View | Newly built | ||
| Air conditioning | Furnished | ||
| Parking | Garden | ||
| Pets allowed | Alarm | ||
| Holiday home | Luxury | ||
| Satellite dish | Internal stairway | ||
| Elevator | Storage room | ||
| Veranda | Pool | ||
| Playroom | Fireplace | ||
| Solar water heater | Loft | ||
| Safety door | Penthouse | ||
| Corner home | Night steam | ||
| Floor heating | Preserved | ||
| Neoclassical |
Description
Property Code: 4031 - Villa FOR SALE in Kranidi Portocheli for € 4.200.000 . This 528 sq. m. furnished Villa consists of 2 levels and features 11 Bedrooms, an open-plan kitchen/living room, 9 bathrooms and 5 WC. The property also boasts Heating system: Individual - Electric, tiled and wood floors, view of the Sea, Window frames: Aluminium, Armourplated door, parking, a storage unit 35 sq.m. sqm, garden, fireplace, swimming pool, A/C, electrical appliances, awnings, insect screens, double-glazed windows, BBQ, playroom, satellite dish, open space, internal staircase, balconies: 185 sqm. The building was constructed in 1998 and renovated in 2021 Plot area: 20350 s.q. . Building Energy Rating: E Distance from sea 800 meters, Distance from the city center: 12000 meters, Distance from nearest village: 4000 meters, Distance from nearest airport: 175000 meters, Nearest metro station at 185000 meters. The estate is located in Flamboura in Kranidi Portocheli, on a flat hill in an exclusive development of 20.350 sq.m. with natural diversity of palm trees, pine trees, olive trees, fruit trees and many Mediterranean plants. It offers unlimited views of the Argolic land and the Myrtoo Sea, Petrothalassa Bay.
Residence 1
Two-storey house of total surface of 263 sq.m. On the ground floor there is a living room - sitting room, office, dining room, kitchen with utility room as well as a bathroom and 1 master bedroom. On the second level 2 master bedrooms and a bedroom with independent bathroom. Each room has its own veranda with sea, pool and garden views.
The 67 sq.m. swimming pool is located in the garden in front of the main house overlooking the bay of Petrothalassa.
In the surrounding area of the pool there are 2 barbeques with a total area of about 60 sq.m. each and have a fully equipped kitchen, dining area, bar and WC.
Among the palm trees and in front of the main house there is a 10 sq.m. tree house with a terrace.
A stone gym of 40 sq.m. with WC.
Covered parking space.
In the wider garden area there is a stone church.
House 2.
Ground floor house of 140,06 sq.m. consisting of 2 master bedrooms, 1 children's bedroom, 2 fully equipped kitchens, living room, 2 WC. Around the house there are barbeque terraces and a stone wood oven.
House 3
Ground floor house of total surface of 84.11 sq.m. consisting of 1 master bedroom, 1 children's bedroom, WC, fully equipped kitchen, dining room, living room and terraces.
House 4
Ground floor house of total surface of 40.57 sq.m. consisting of 1 master bedroom, living room, kitchen, WC.
Recently Viewed Properties
Similar searches
The most popular destinations to buy property in Greece
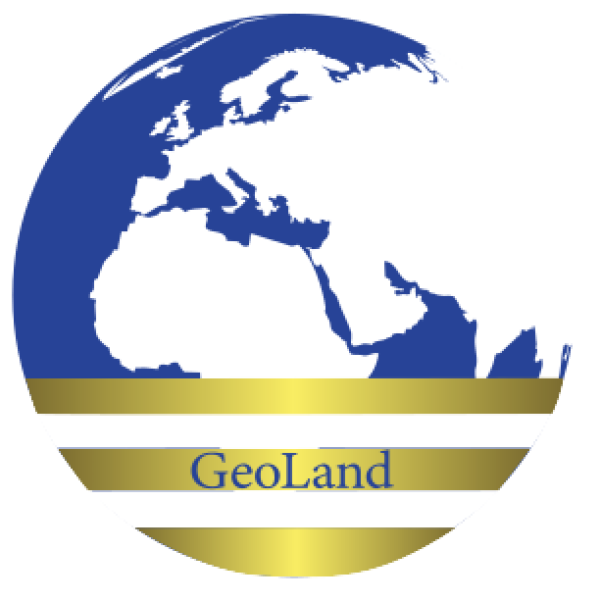
GEOLAND REAL ESTATE L.P.
Geoland Portoheli E.E.
Geoland Portoheli E.E.
Contact agent
