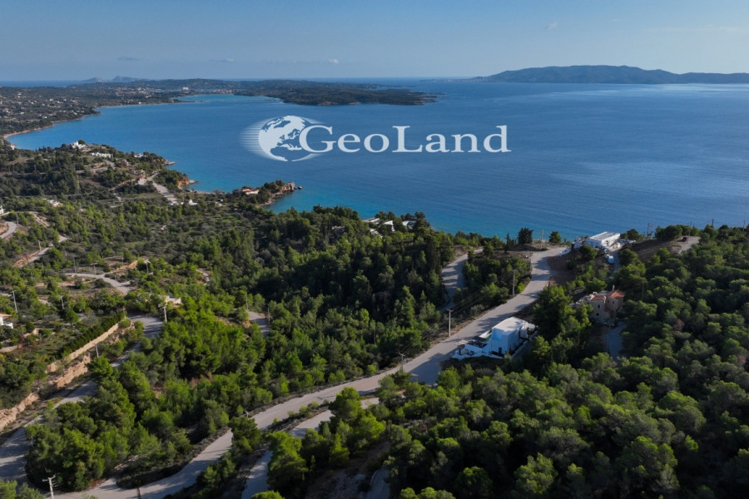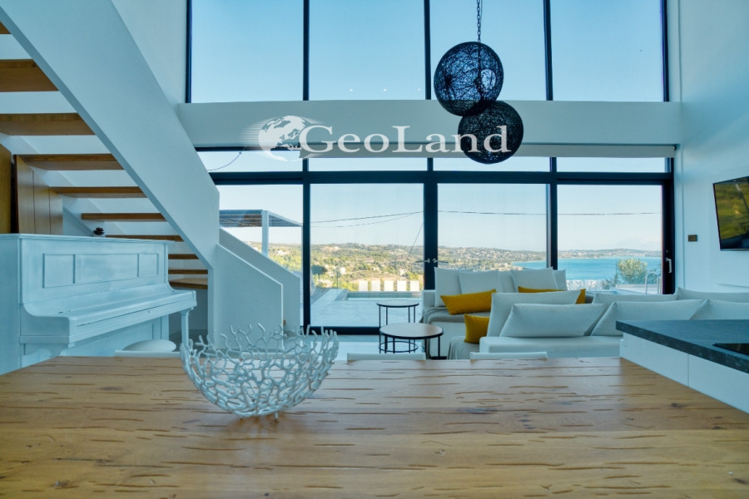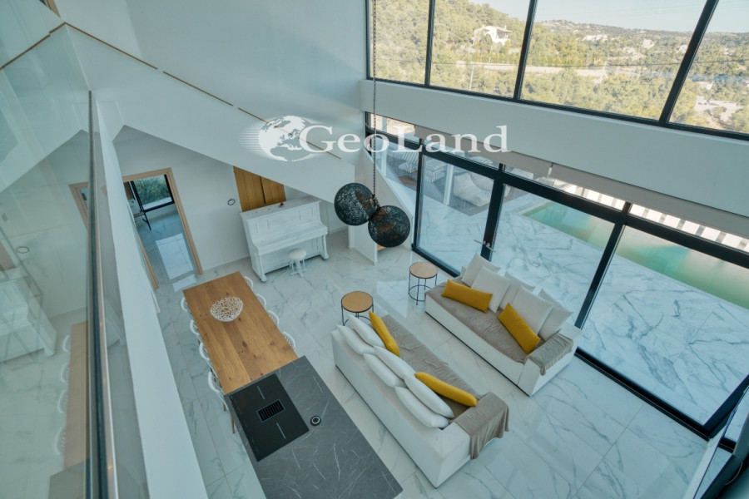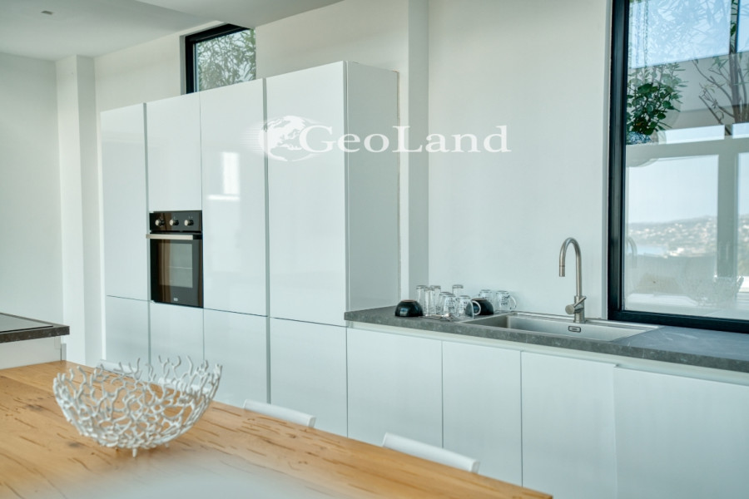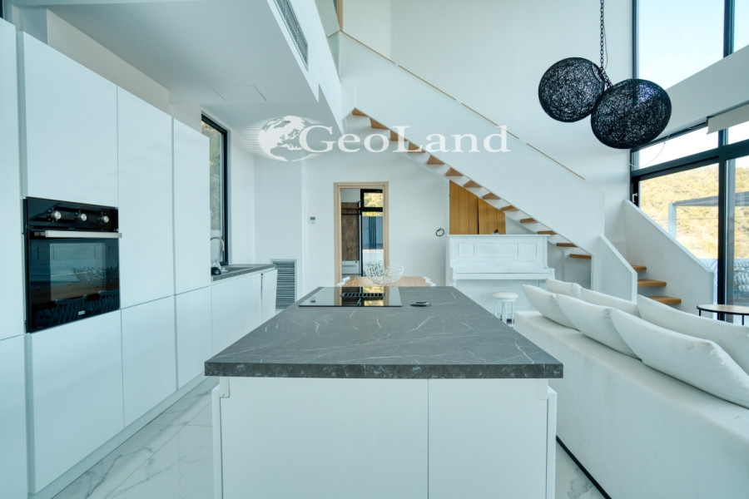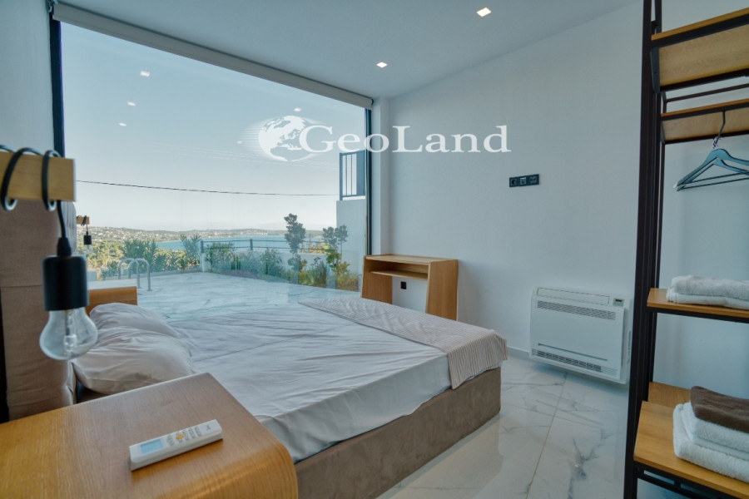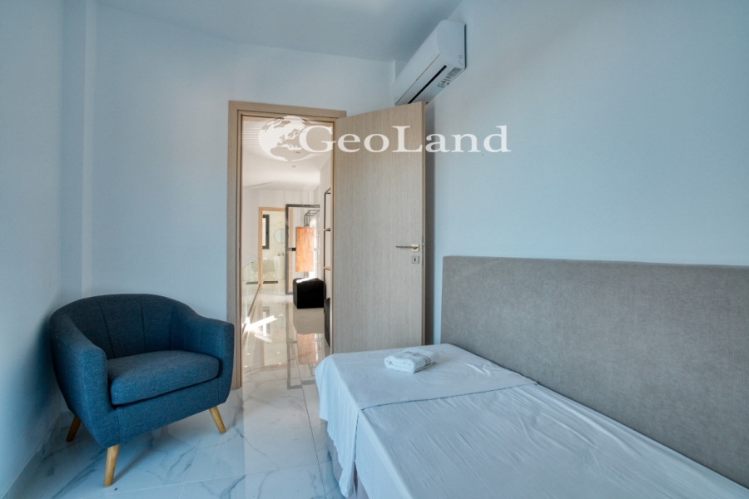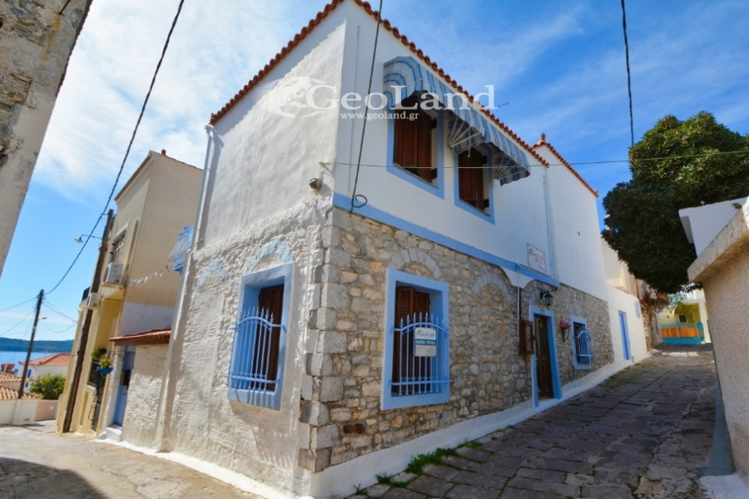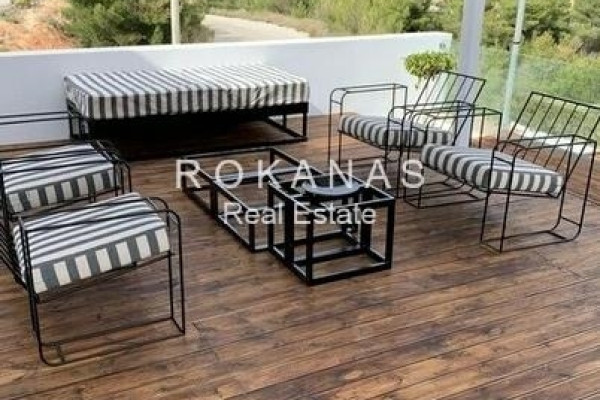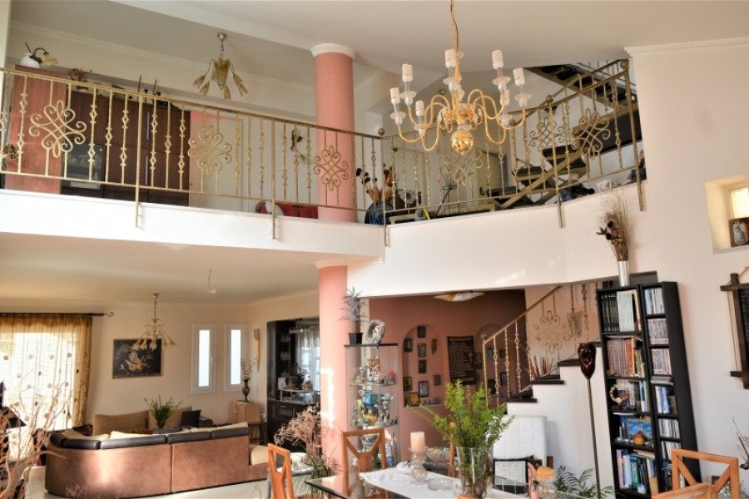640.000
172 m²
5 bedrooms
3 bathrooms
| Location | Kranidi (Argolida) |
| Price | 640.000 € |
| Living Area | 172 m² |
| Land area | 412 m² |
| Type | Residence For sale |
| Bedrooms | 5 |
| Bathrooms | 3 |
| Floor | Ground floor |
| Levels | 2 |
| Year built | 2020 |
| Heating | Current |
| Energy class |

|
| Realtor listing code | 1740 |
| Listing published | |
| Listing updated | |
| Distance to sea | 265 meters | Distance to center | 12000 meters | ||||
| Land area | 412 m² | Access by | Asphalt | ||||
| Zone | Residential | Orientation | West | ||||
| Parking space | Yes | ||||||
| View | Newly built | ||
| Air conditioning | Furnished | ||
| Parking | Garden | ||
| Pets allowed | Alarm | ||
| Holiday home | Luxury | ||
| Satellite dish | Internal stairway | ||
| Elevator | Storage room | ||
| Veranda | Pool | ||
| Playroom | Fireplace | ||
| Solar water heater | Loft | ||
| Safety door | Penthouse | ||
| Corner home | Night steam | ||
| Floor heating | Preserved | ||
| Neoclassical |
Description
Property Code: 1740 - Villa FOR SALE in Kranidi Oikismos Dikigoron for € 640.000 . This 172 sq. m. Villa consists of 2 levels and features 5 Bedrooms, Livingroom, Kitchen, 3 bathrooms . The property also boasts Heating system: Heat pump, tiled floor, view of the Sea, Window frames: Aluminum - Sliding, Armourplated door, parking, a storage unit 10 sq.m. sqm, garden, fireplace, swimming pool, A/C, alarm system, electrical appliances, awnings, insect screens, double-glazed windows, solar-powered water heater, entry stairs, BBQ, satellite dish, off-peak electricity rates during night hours, open space, internal staircase, balconies: 6 sqm. The building was constructed in 2020 and renovated in 2023 Plot area: 412 s.q. . Building Energy Rating: C Distance from sea 265 meters, Distance from the city center: 12000 meters, Distance from nearest village: 4000 meters, Distance from nearest airport: 175000 meters, For sale a newly built modern house of 172 sq.m. which is divided into two levels in a plot of 412 sq.m.
On the upper level of this beautiful villa there is a master bedroom with sea view
and another small bedroom with a veranda.
The internal staircase leads to the ground floor of the house,
which has a bright open-plan living room with kitchen, two large bedrooms and a central living room with a large bathroom.
bathroom.
Externally, the pool and the landscaped living room stand out, which blend harmoniously
with the rest of the design.
There is even on the lower level, a self-contained guest room with its own WC, in which
access to the outside of the house. This luxury villa stands out for its modern design,
bright rooms, and sea views from all rooms and areas of the house.
It also has autonomous heating with heat pump and 2 covered parking spaces.
Within 1 km there is a beach and Portocheli is 6 km away.
Recently Viewed Properties
Similar searches
The most popular destinations to buy property in Greece

GEOLAND REAL ESTATE L.P.
Geoland Portoheli E.E.
Geoland Portoheli E.E.
Contact agent



