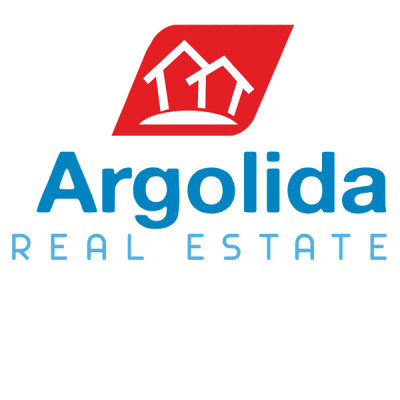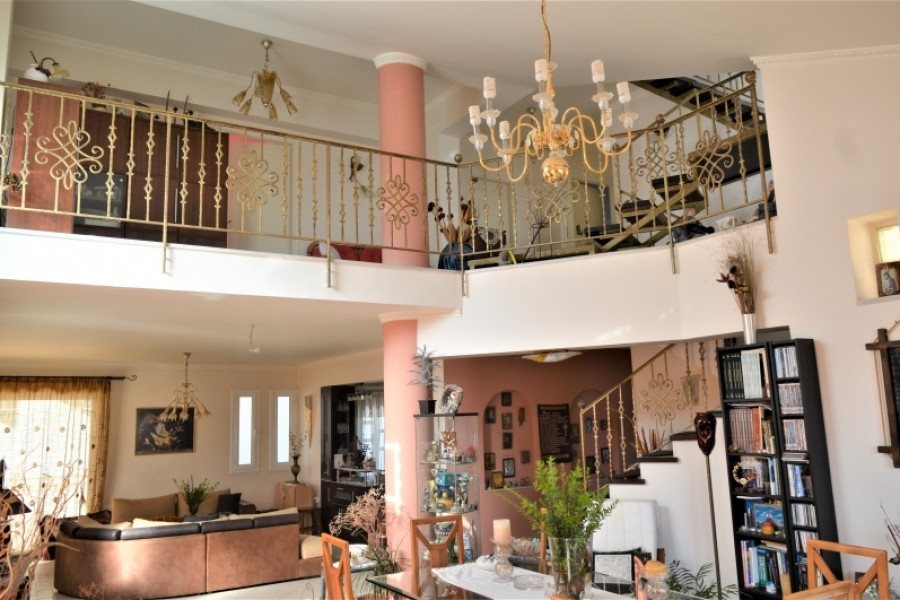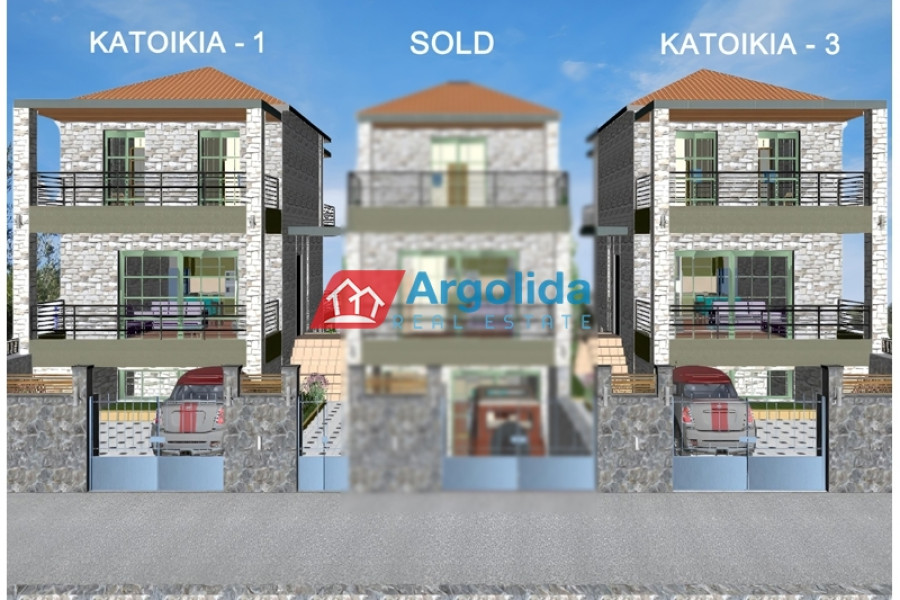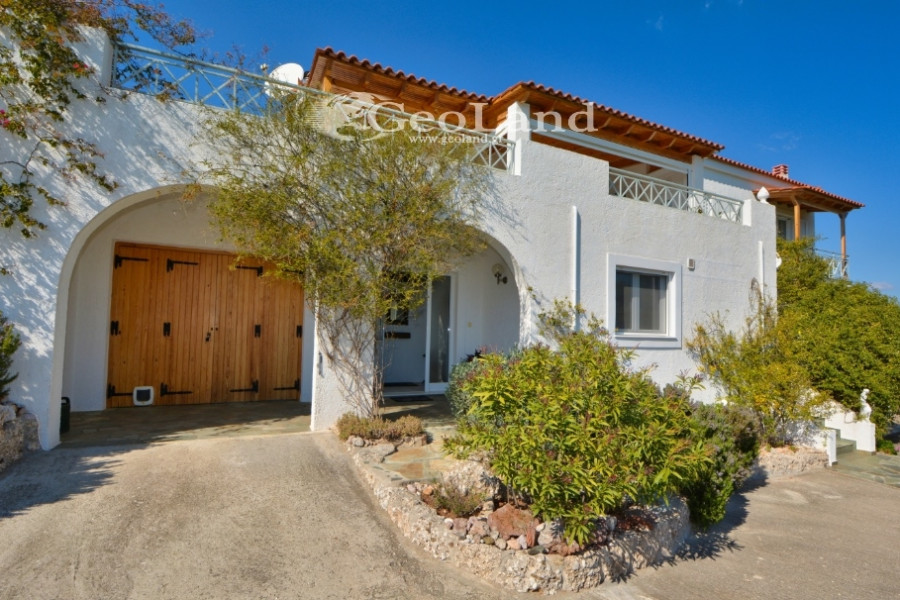550.000
220 m²
5 bedrooms
3 bathrooms
| Location | Nafplio (Argolida) |
| Price | 550.000 € |
| Living Area | 220 m² |
| Land area | 560 m² |
| Type | Residence For sale |
| Bedrooms | 5 |
| Bathrooms | 3 |
| Floor | Semi ground floor |
| Year built | 2003 |
| Heating | Petrol |
| Energy class |

|
| Realtor listing code | 581581 |
| Listing published | |
| Listing updated | |
| Distance to sea | 2000 meters | Distance to center | 1000 meters | ||||
| Land area | 560 m² | Access by | Asphalt | ||||
| Zone | Residential | Orientation | South | ||||
| Parking space | Yes | ||||||
| View | Newly built | ||
| Air conditioning | Furnished | ||
| Parking | Garden | ||
| Pets allowed | Alarm | ||
| Holiday home | Luxury | ||
| Satellite dish | Internal stairway | ||
| Elevator | Storage room | ||
| Veranda | Pool | ||
| Playroom | Fireplace | ||
| Solar water heater | Loft | ||
| Safety door | Penthouse | ||
| Corner home | Night steam | ||
| Floor heating | Preserved | ||
| Neoclassical |
Description
Property Code: 581581 - Maisonette FOR SALE in Nafplio Agia Kiriaki for € 550.000 . This 220 sq. m. Maisonette is on the Mezzanine floor and features 5 Bedrooms, Livingroom, Kitchen, 3 bathrooms . The property also boasts Heating system: Individual - Petrol, tiled and wood floors, unobstructed view, Window frames: Aluminium, Security door, parking, a storage unit 20 sq.m. sqm, garden, fireplace, A/C, electrical appliances, awnings, insect screens, double-glazed windows, entry stairs, BBQ, attic, playroom, open space, internal staircase, balconies: 60 sqm. The building was constructed in 2003 Plot area: 560 s.q. . Building Energy Rating: B Distance from sea 2000 meters, Distance from the city center: 1000 meters, Distance from nearest airport: 165000 meters, On the outskirts of Nafplio in the suburb of Agia Kyriaki is this spacious maisonette-villa. This 450 m² well-appointed property is built on three levels plus attic.
The main home spreads over the elevated ground and first floors with three bedrooms and three bathrooms. An open plan living and dining area with high ceiling reaching up to a mezzanine sitting area gives an air of total spaciousness. Stairs also lead up to an extensive attic (53 m²) which can be used as extra sleeping space or playroom. Central heating can be controlled separately on each level and all the bedrooms have AC units. All areas open onto balconies or terraces with gorgeous views.
The bright semi-basement (173 m²) which is accessed by the internal staircase also has its own entrance and offers unlimited potential for various uses – extra sleeping, playroom or hobby space even independent/guest accommodation.
The perimetrically fenced property has trees and lawns and the possibility of construction of a pool. It has an internal garage for one vehicle and covered parking for another two. This is an impressive property in a highly desirable neighbourhood.
Similar searches
prev
next






















