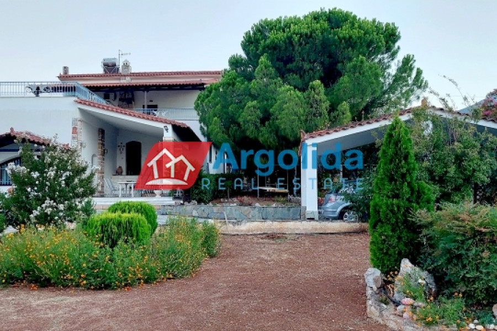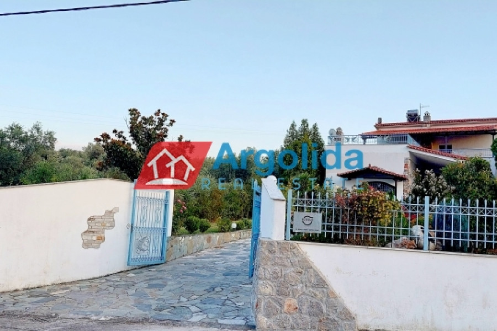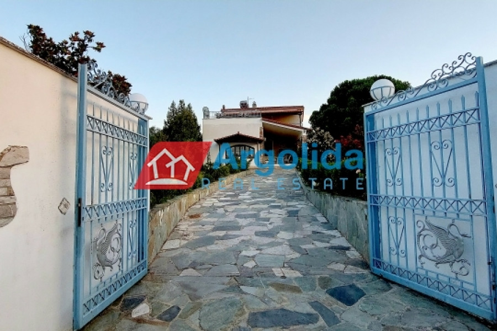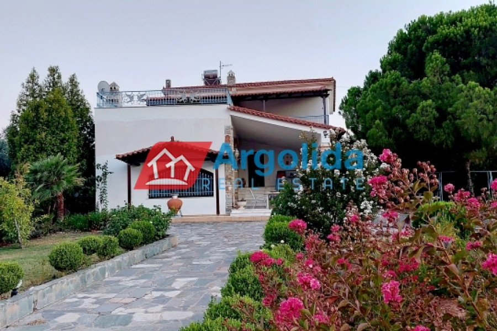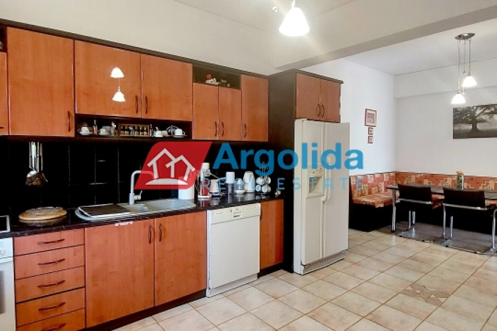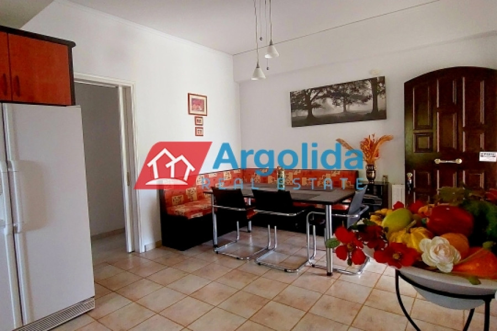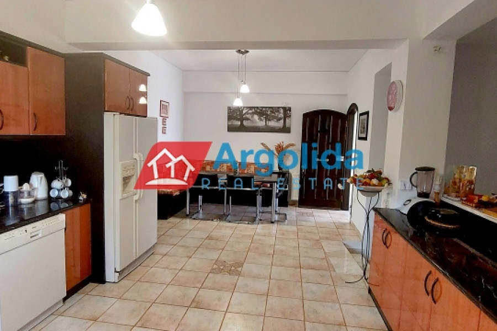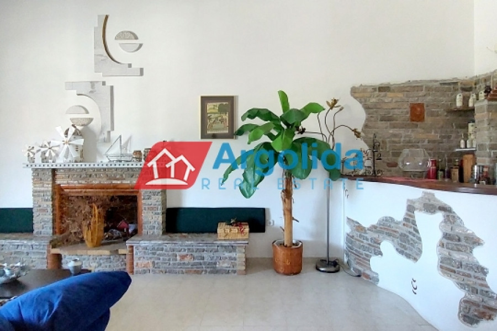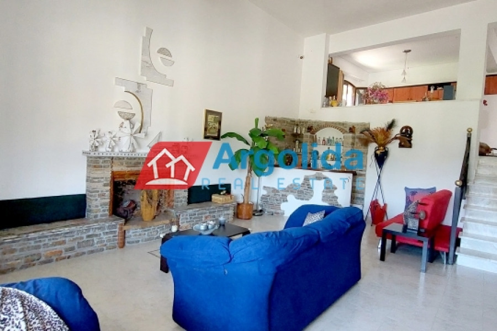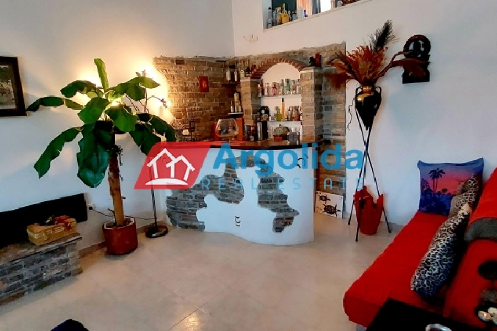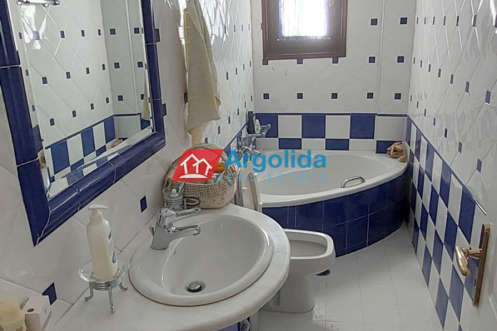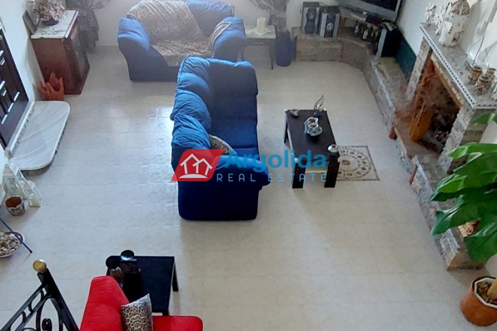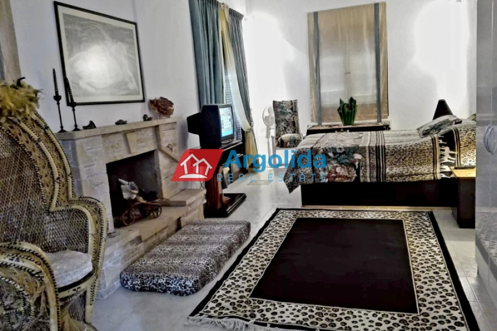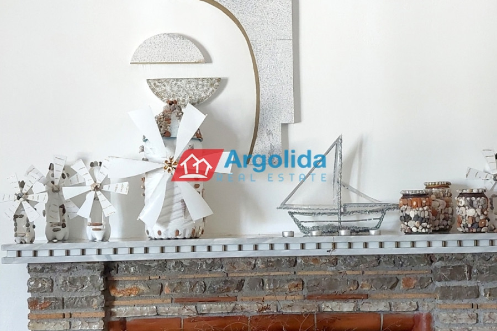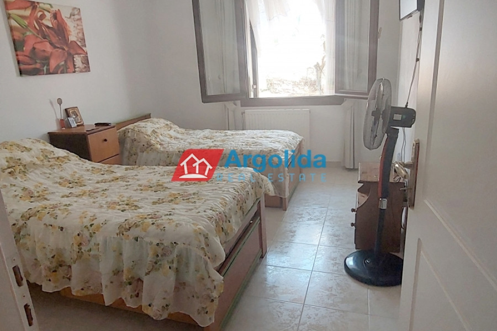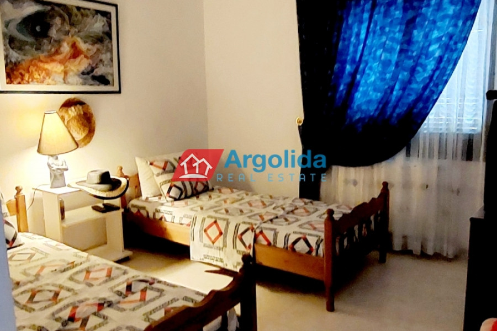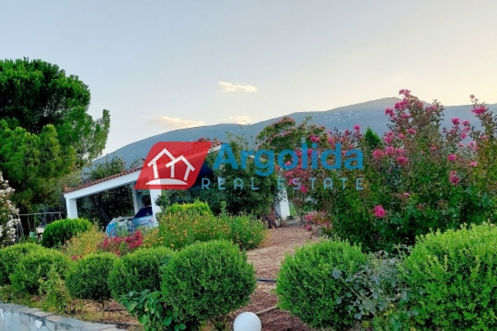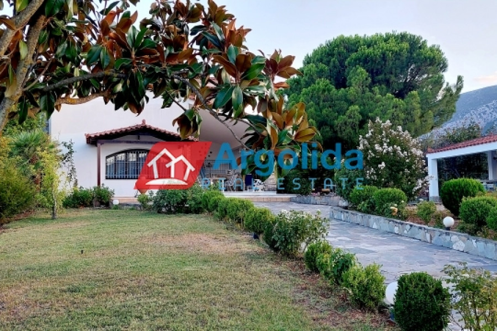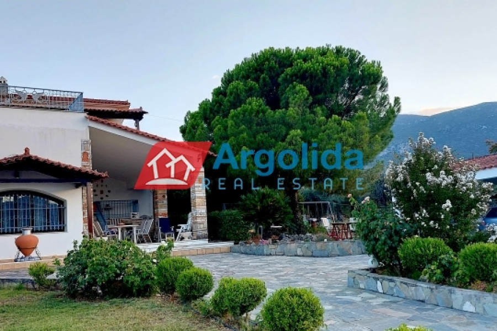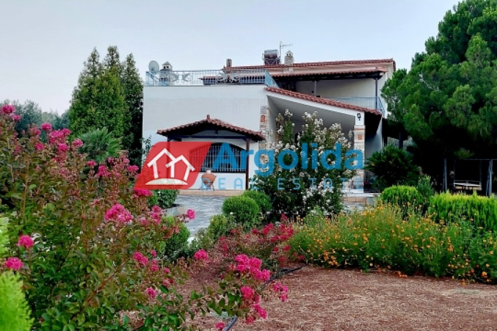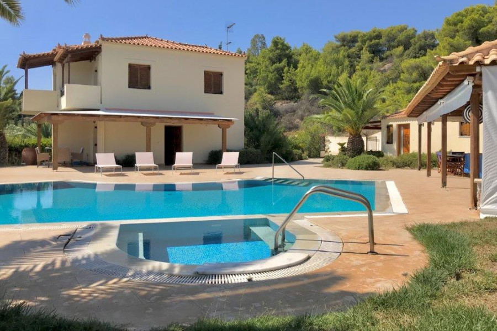450.000
188 m²
4 bedrooms
2 bathrooms
| Location | Epidavros (Argolida) |
| Price | 450.000 € |
| Living Area | 188 m² |
| Land area | 3000 m² |
| Type | Residence For sale |
| Bedrooms | 4 |
| Bathrooms | 2 |
| WC | 2 |
| Floor | Ground floor |
| Year built | 1996 |
| Heating | Petrol |
| Energy class |

|
| Realtor listing code | 582059 |
| Listing published | |
| Listing updated | |
| Distance to sea | 4000 meters | Distance to center | 41000 meters | ||||
| Land area | 3000 m² | Access by | Asphalt | ||||
| Zone | Residential | Orientation | North-East | ||||
| Parking space | Yes | ||||||
| View | Newly built | ||
| Air conditioning | Furnished | ||
| Parking | Garden | ||
| Pets allowed | Alarm | ||
| Holiday home | Luxury | ||
| Satellite dish | Internal stairway | ||
| Elevator | Storage room | ||
| Veranda | Pool | ||
| Playroom | Fireplace | ||
| Solar water heater | Loft | ||
| Safety door | Penthouse | ||
| Corner home | Night steam | ||
| Floor heating | Preserved | ||
| Neoclassical |
Description
Property Code: 582059 - House FOR SALE in Epidavros Nea Epidavros for €450.000 . This 188 sq. m. furnished House is on the Ground floor and features 4 Bedrooms, 2 Livingrooms, Kitchen, 2 bathrooms and 2 WC. The property also boasts Heating system: Autonomous heating - Oil, tiled floor, view of the Mountain, Window frames: Aluminium, Armourplated door, accessible to people with disabilities, parking space, a storage unit , garden, fireplace, air condition, alarm system, appliances, insect screen, double glazed windows, solar-powered water heating, BBQ, playroom, satellite antenna, οpen space, Internal staircase. The building was constructed in 1996 Plot area: 3000 s.q. . Building Energy Rating: D Distance from sea 4000 meters, Distance from the city center: 41000 meters, Distance from nearest village: 500 meters, Distance from nearest airport: 150000 meters, This exceptional 188m², four-bedroom villa in Nea Epidauria is for sale. Set on an elevated site, it has glorious views over the verdant valley and is only a few minutes’ drive from the nearest beaches. The home is set well back from the road, ensuring privacy, and it is built over three levels. The main living area is open-plan but, uniquely, spread over two levels. The lounge is on a lower level with a gorgeous fireplace and a corner bar. Separated from the kitchen-dining area by a few steps, it creates a more formal sitting area, ideal for entertaining. The large kitchen is beautifully designed with built-in appliances and maximum space. Banquette seating in the dining area creates a cosy atmosphere. Three very spacious bedrooms are also found on this middle level along with the main family bathroom a guest bathroom with shower. Upstairs there is an expansive master bedroom with ensuite bathroom. This bedroom opens on to the rooftop terrace which enjoys superb views of all the surrounding countryside. The home has double-glazed joinery with insect screens, central heating and has solar water heating. Nestled in beautifully landscaped grounds, the property is fenced and gated and has ample space for the future construction of a swimming pool. There is a lovely patio area, ideal for al fresco dining, a barbeque area and open courtyard space. There is open parking for a number of vehicles and covered parking for two. Adjacent to the main property (and included in the sale) is a parallel plot of 490m² with mature oil-producing olive trees. All irrigation needs of the property are covered by an automatic watering system. Just minutes from the coast and local township, only ninety minutes from Athens/Airport and a half hour from Nafplio, this home offers a comfortable lifestyle in glorious surroundings.
Recently Viewed Properties
Similar searches
The most popular destinations to buy property in Greece
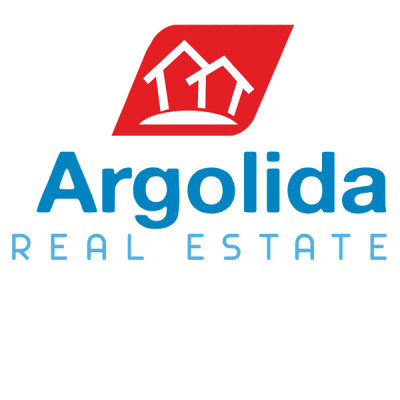
Argolida Real Estate
ARGOLIDA REAL ESTATE
ARGOLIDA REAL ESTATE
Contact agent
