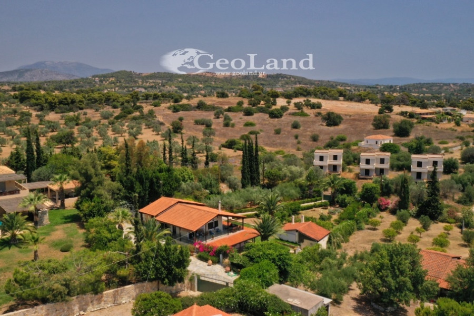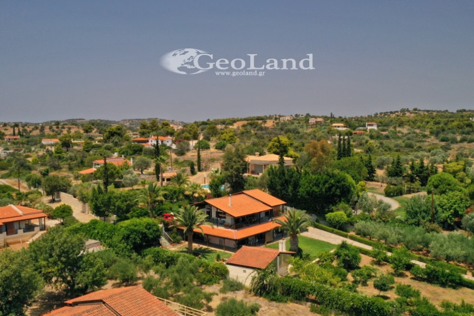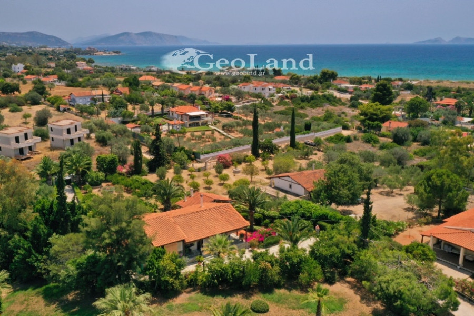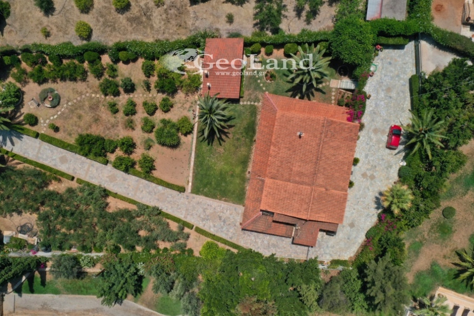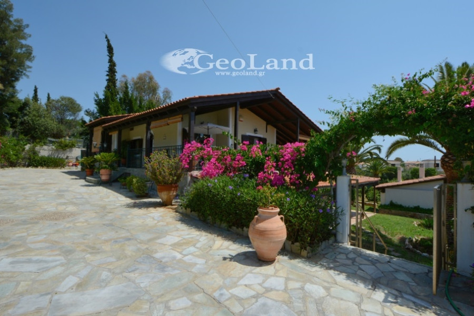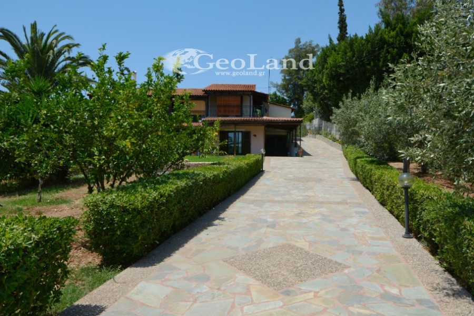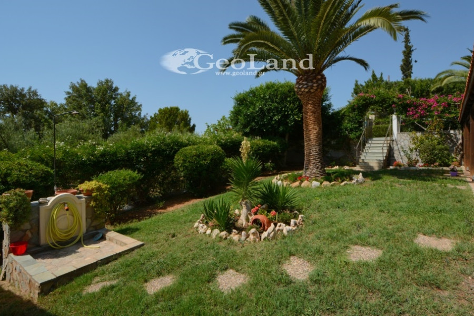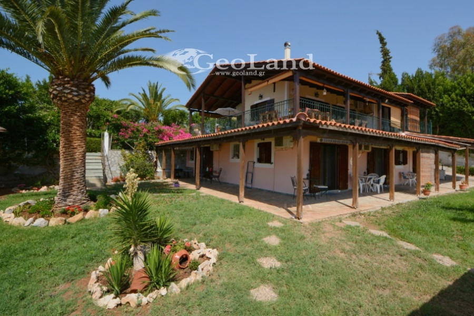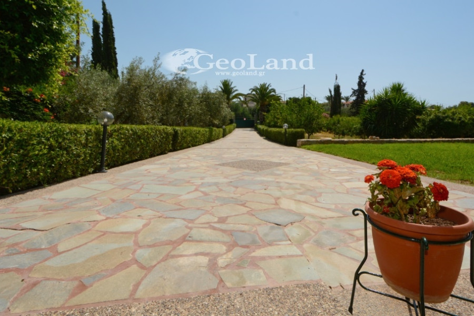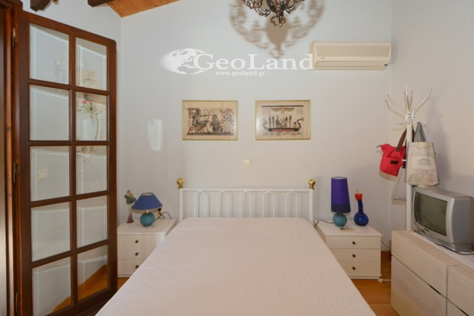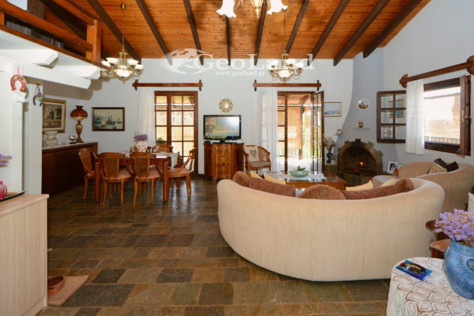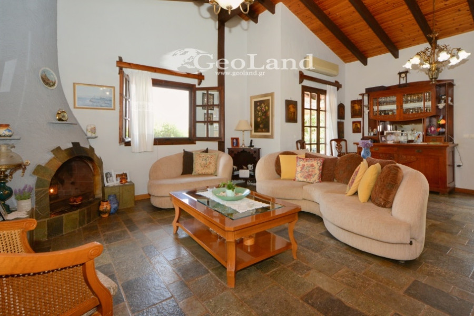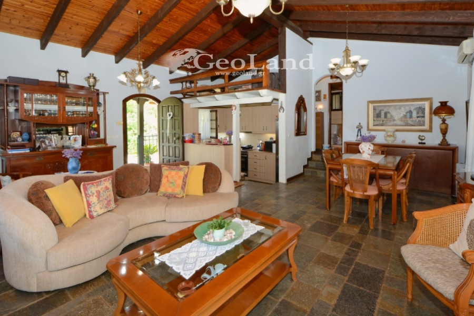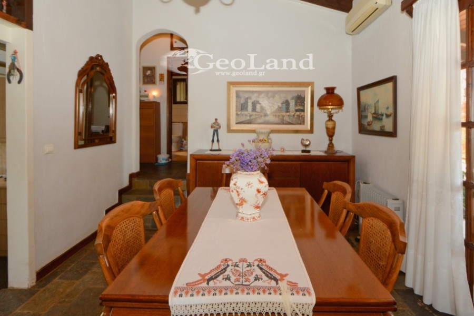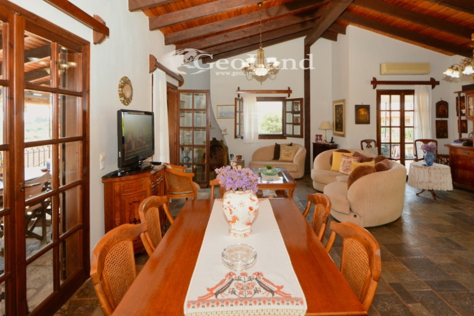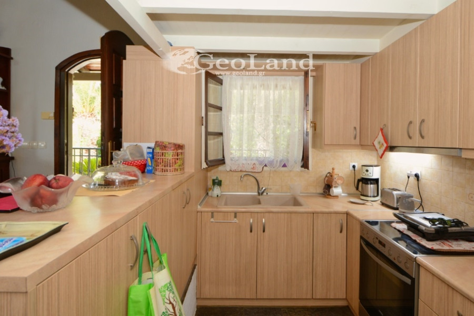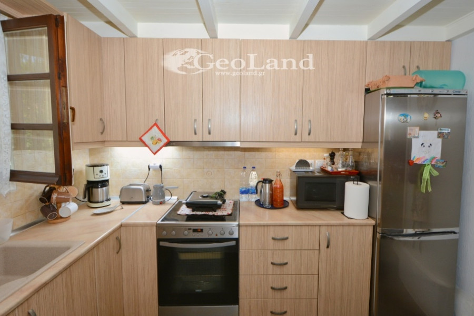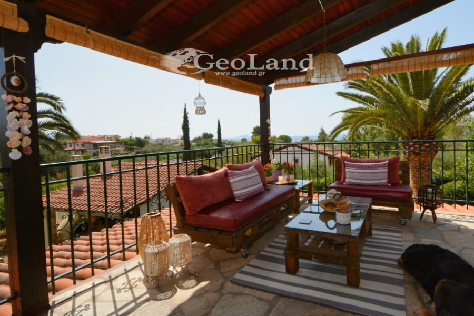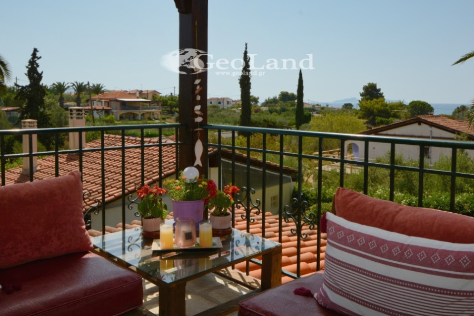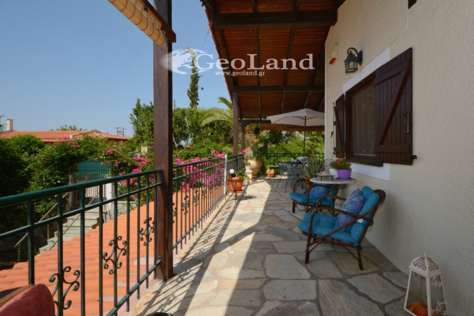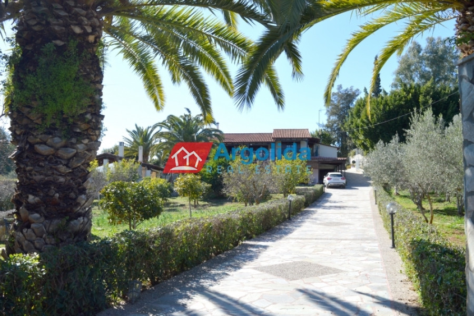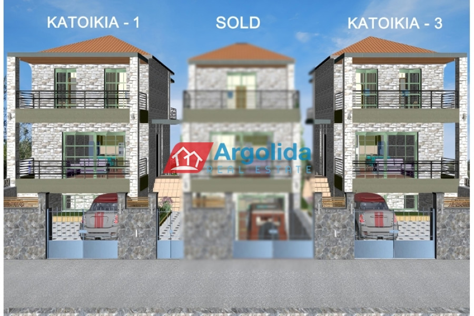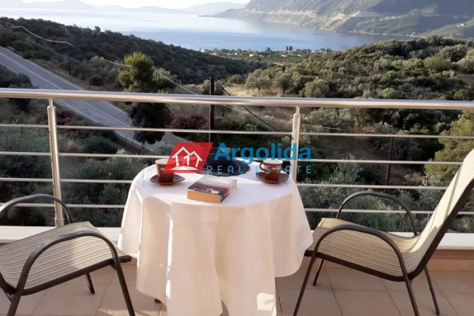420.000
220 m²
7 bedrooms
5 bathrooms
| Location | Kranidi (Argolida) |
| Price | 420.000 € |
| Living Area | 220 m² |
| Land area | 2200 m² |
| Type | Residence For sale |
| Bedrooms | 7 |
| Bathrooms | 5 |
| Floor | Ground floor |
| Year built | 1980 |
| Heating | Current |
| Energy class |

|
| Realtor listing code | 2627 |
| Listing published | |
| Listing updated | |
| Distance to sea | 565 meters | Distance to center | 12000 meters | ||||
| Land area | 2200 m² | Access by | Dirt road | ||||
| Zone | Residential | Orientation | North-East | ||||
| Parking space | Yes | ||||||
| View | Newly built | ||
| Air conditioning | Furnished | ||
| Parking | Garden | ||
| Pets allowed | Alarm | ||
| Holiday home | Luxury | ||
| Satellite dish | Internal stairway | ||
| Elevator | Storage room | ||
| Veranda | Pool | ||
| Playroom | Fireplace | ||
| Solar water heater | Loft | ||
| Safety door | Penthouse | ||
| Corner home | Night steam | ||
| Floor heating | Preserved | ||
| Neoclassical |
Description
Property Code: 2627 - House FOR SALE in for € 420.000 . This 220 sq. m. furnished House is on the Ground floor and features 7 Bedrooms, an open-plan kitchen/living room, 5 bathrooms . The property also boasts Heating system: Individual - Electric, stone floor, view of the Open horizon, Window frames: Wooden, parking, a storage unit sqm, garden, fireplace, A/C, electrical appliances, awnings, insect screens, double-glazed windows, BBQ, playroom, satellite dish, open space, internal staircase, balconies: 65 sqm. The building was constructed in 1980 and renovated in 2017 Plot area: 2200 s.q. . Building Energy Rating: E Distance from sea 565 meters, Distance from the city center: 12000 meters, Distance from nearest village: 4000 meters, Distance from nearest airport: 175000 meters, A beautiful house of total surface of 220 m² is located in an idyllic location near Porto Heli, just a few meters from the beautiful beach of Petrothalassa. The property is built on a large plot of 2.200 m², surrounded by a lush green garden, while it has spacious outdoor areas that combine functionality with aesthetics. Available from GEOLAND REAL ESTATE. The house is two-storey and is divided into two levels. On the upper level is the main house, of approximately 80 sq.m., which is characterized by bright and welcoming spaces. The living room, in an integrated layout with the dining room and kitchen, is the heart of the house, offering a warm atmosphere, enhanced by a beautiful, traditional fireplace. Above the kitchen there is a small loft that can be used as an employment or storage area. On the same level there are two spacious bedrooms and a fully equipped bathroom. From the spacious terraces of the house, the view to the sea and the garden is simply breathtaking, ideal for moments of relaxation. The lower level of the house consists of four independent apartments, each fully equipped with its own bedroom, kitchen and bathroom. These apartments are ideal for hosting guests or renting, offering independence and comfort to whoever uses them.The exterior of the property is equally impressive. The carefully landscaped garden is filled with colourful flowers and fruit trees, and there is a lawn that creates a pleasant environment for play and activities. A covered area with a barbecue and dining area provides the perfect spot for meals with family and friends. There is also provision for the construction of a swimming pool, which will add even more luxury to the outdoor space. The property has a borehole and private water supply, ensuring independence and practicality. This residence combines comfort, functionality and an excellent location, making it an ideal choice for families with young children, as well as an excellent investment opportunity. Its design offers multiple possibilities of use, while its proximity to the sea and Porto Heli make it unique in its kind. If you need more information or are interested in visiting, we will be happy to assist you at GEOLAND!!!!
Recently Viewed Properties
Similar searches
The most popular destinations to buy property in Greece
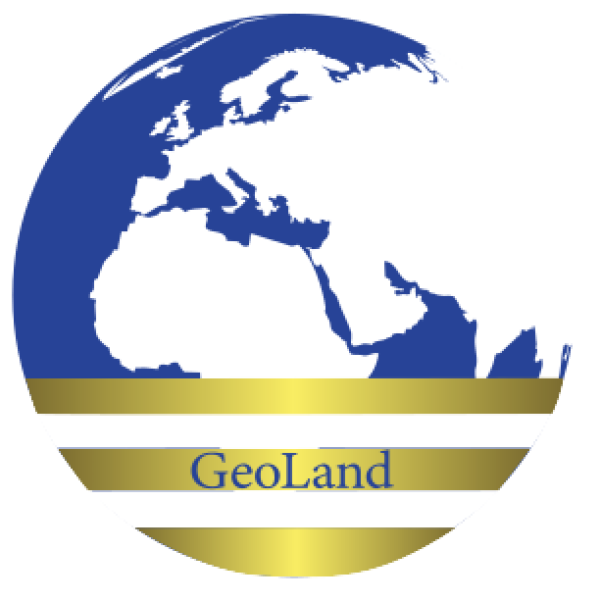
GEOLAND REAL ESTATE L.P.
Geoland Portoheli E.E.
Geoland Portoheli E.E.
Contact agent
