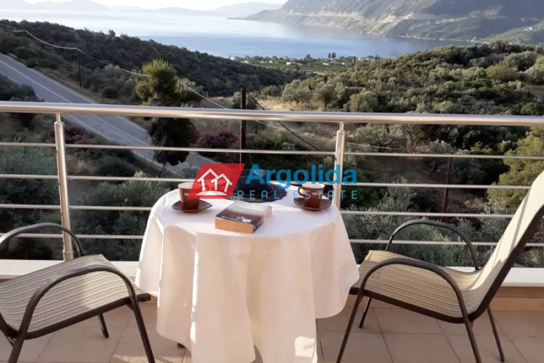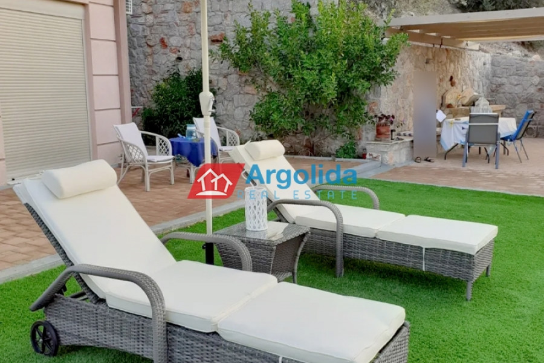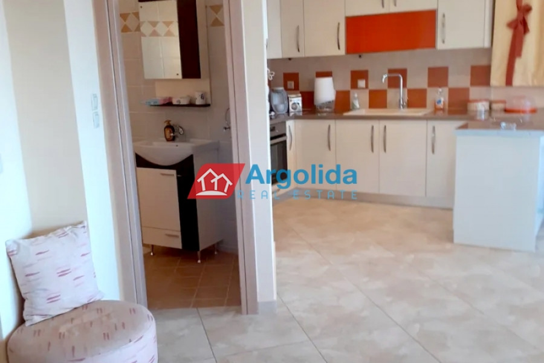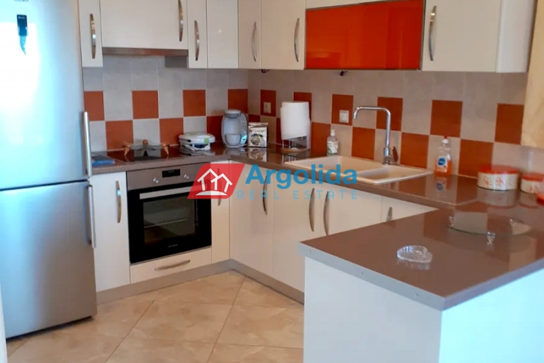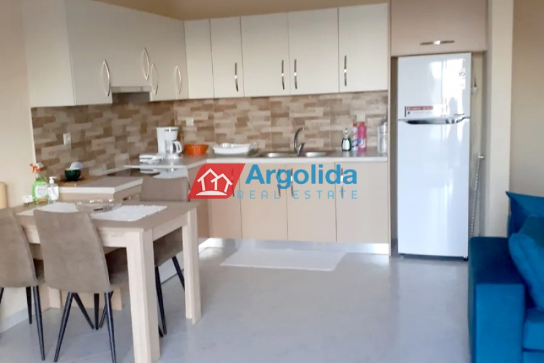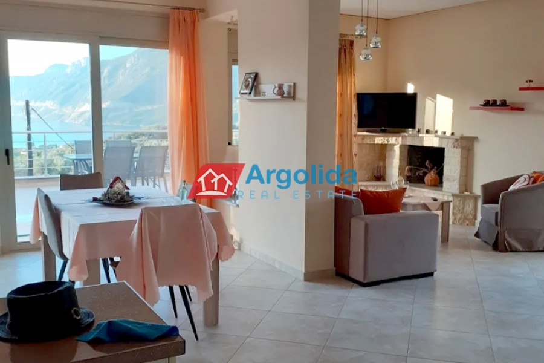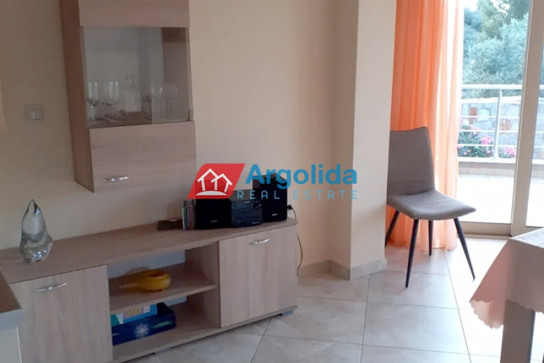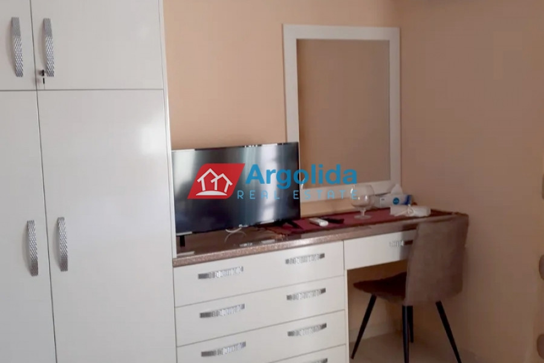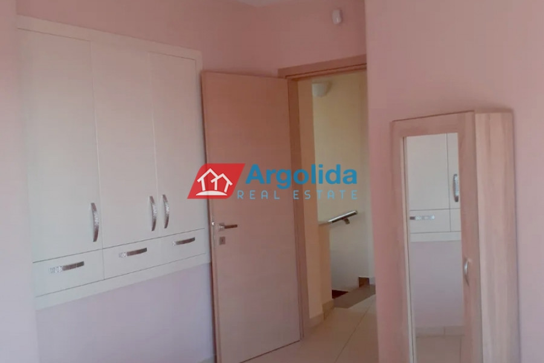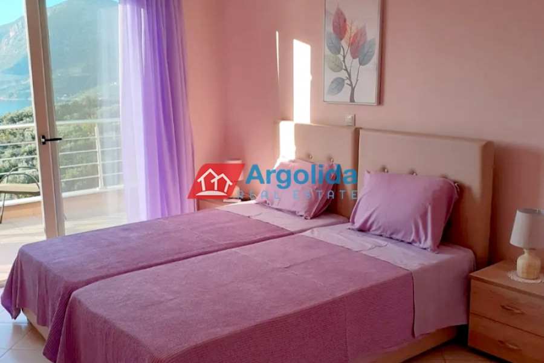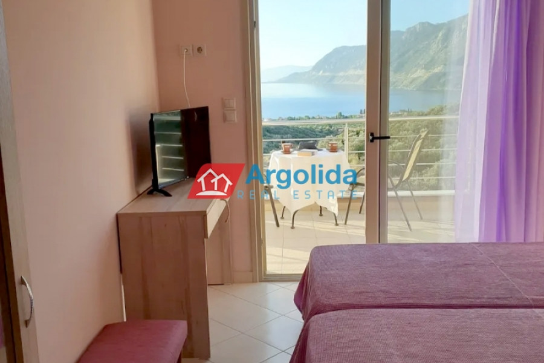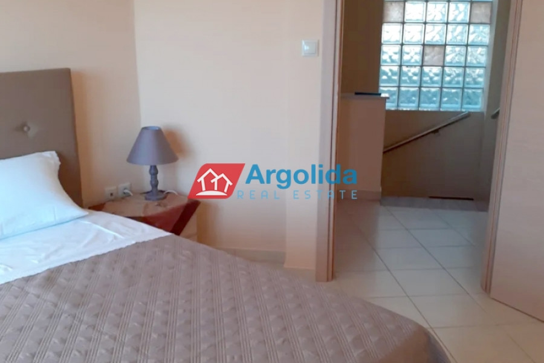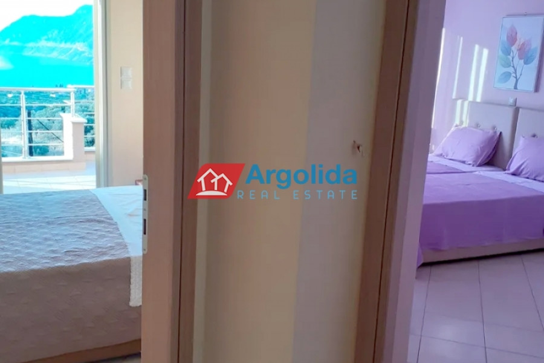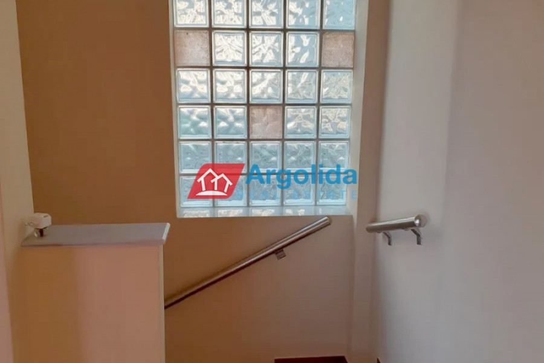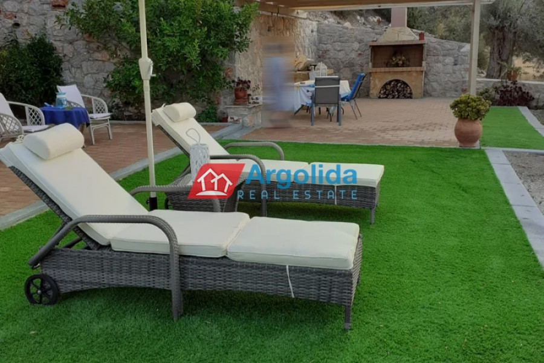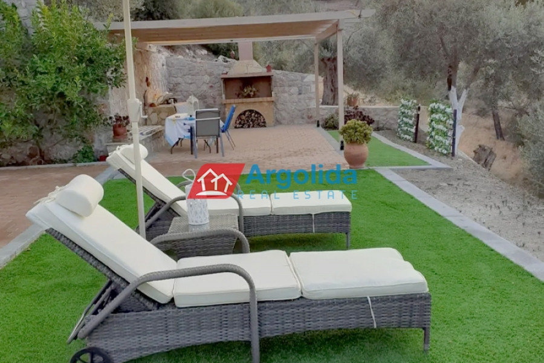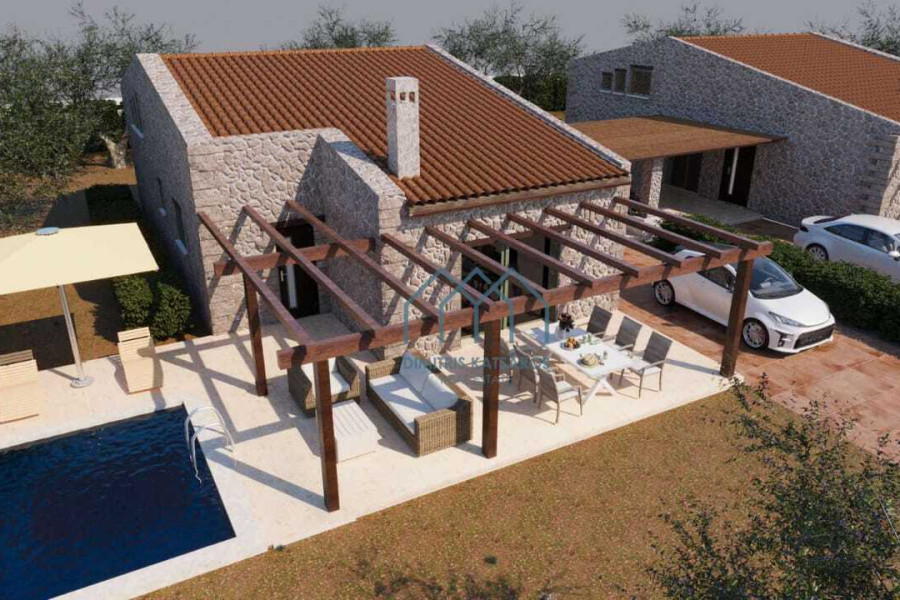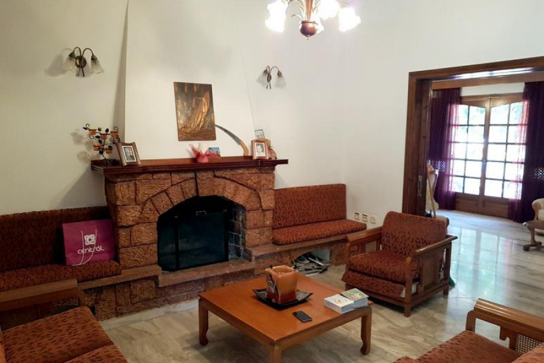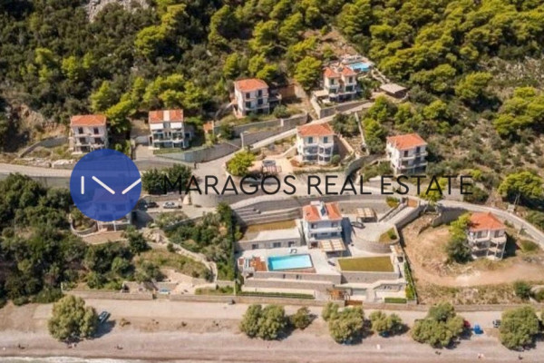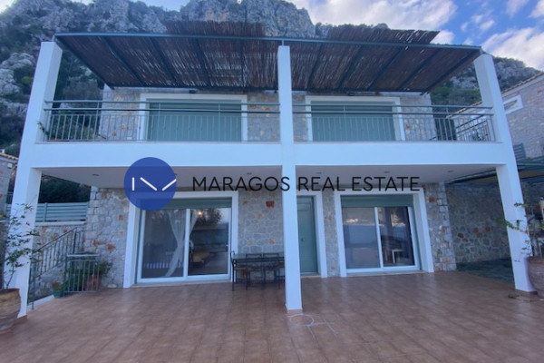500.000
184 m²
3 bedrooms
2 bathrooms
| Location | Epidavros (Argolida) |
| Price | 500.000 € |
| Living Area | 184 m² |
| Land area | 1000 m² |
| Type | Residence For sale |
| Bedrooms | 3 |
| Bathrooms | 2 |
| WC | 1 |
| Floor | Ground floor |
| Year built | 2019 |
| Heating | Current |
| Energy class |

|
| Realtor listing code | 642050 |
| Listing published | |
| Listing updated | |
| Distance to sea | 2500 meters | Distance to center | 36000 meters | ||||
| Land area | 1000 m² | Access by | - | ||||
| Zone | Residential | Orientation | East | ||||
| Parking space | No | ||||||
| View | Newly built | ||
| Air conditioning | Furnished | ||
| Parking | Garden | ||
| Pets allowed | Alarm | ||
| Holiday home | Luxury | ||
| Satellite dish | Internal stairway | ||
| Elevator | Storage room | ||
| Veranda | Pool | ||
| Playroom | Fireplace | ||
| Solar water heater | Loft | ||
| Safety door | Penthouse | ||
| Corner home | Night steam | ||
| Floor heating | Preserved | ||
| Neoclassical |
Description
Property Code: 642050 - Maisonette FOR SALE in Epidavros Archaia Epidavros for €500.000 . This 184 sq. m. furnished Maisonette is on the Ground floor and features 3 Bedrooms, an open-plan kitchen/living room, 2 bathrooms and a WC. The property also boasts Heating system: Air conditioner, tiled floor, view of the Sea, Window frames: Aluminium, Security door, a storage unit 12 sq.m., garden, fireplace, air condition, alarm system, appliances, awning, insect screen, double glazed windows, entrance stairs, BBQ, satellite antenna, οpen space, Internal staircase. The building was constructed in 2019 Plot area: 1000 s.q. . Building Energy Rating: D Distance from sea 2500 meters, Distance from the city center: 36000 meters, Distance from nearest village: 2500 meters, Distance from nearest airport: 155000 meters, This gorgeous home set on the hillside above Epidauros town enjoys amphitheatrical views of the surrounding countryside down to the sea, the beautiful coastline and nearby islands. The 184m², three level home boasts two residences. The main home is on the upper two floors with a large lounge and adjacent dining room opening on to the balcony, taking in the views. A modern kitchen sits alongside the dining room and the level also has a guest bathroom. Upstairs are two spacious bedrooms with large landscape windows opening on to the gorgeous balcony. The bedrooms have built-in wardrobes. A large family bathroom services both bedrooms. The ground floor houses a spacious autonomous guest apartment with its own open-plan lounge-kitchen and one bedroom plus a bathroom. The grounds are perimetrically walled and fenced and there is on-site parking for up to three vehicles. The courtyard area has a built-in barbeque and outdoor kitchen area, perfect for summer entertaining and there is space for the future construction of a swimming pool if desired. Only a few minutes’ drive from the beach, township and port, this is an idyllic area to enjoy a relaxed lifestyle. At just over 1½ hours’ drive from Athens/Airport, it is easily accessible any time of the year.
Recently Viewed Properties
Similar searches
The most popular destinations to buy property in Greece
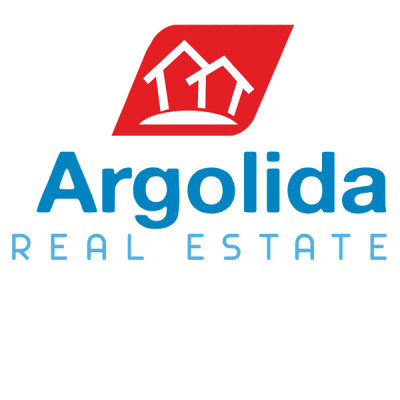
Argolida Real Estate
ARGOLIDA REAL ESTATE
ARGOLIDA REAL ESTATE
Contact agent
