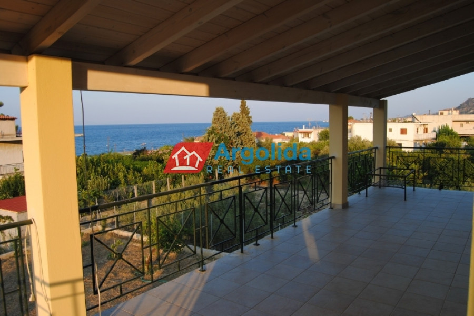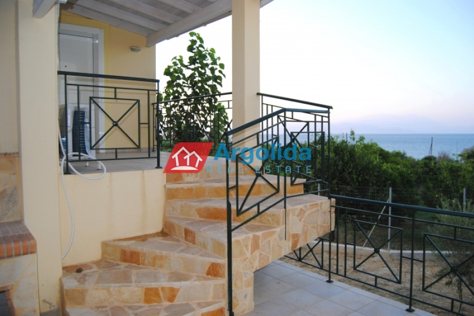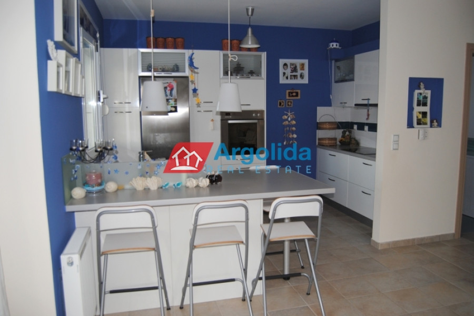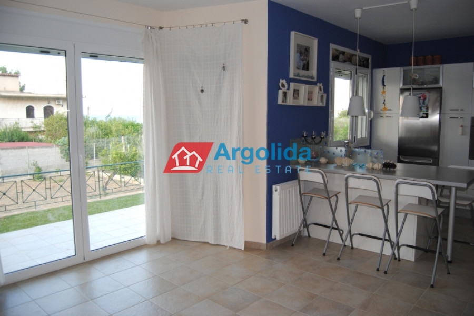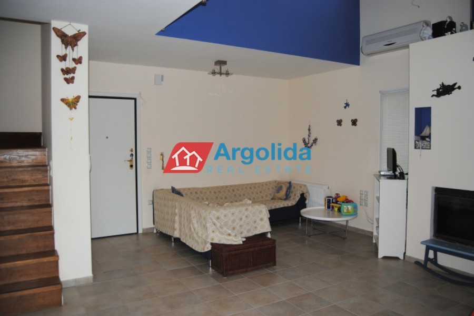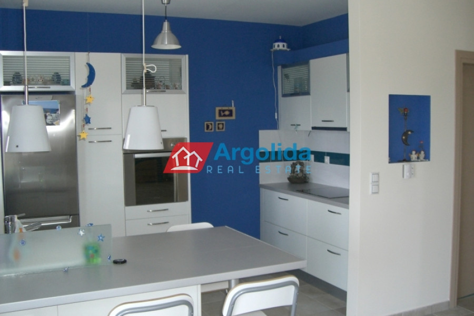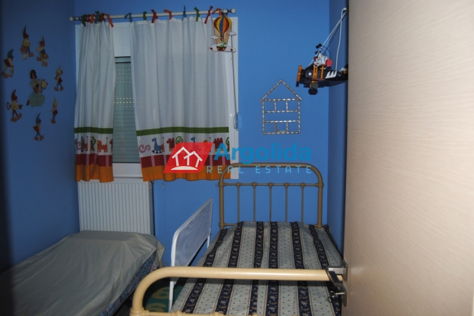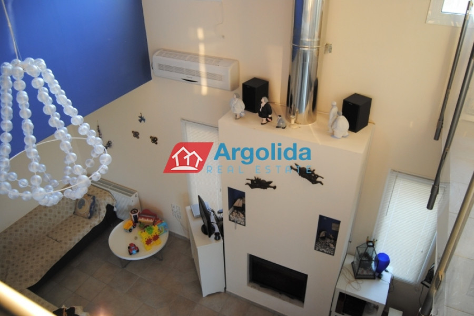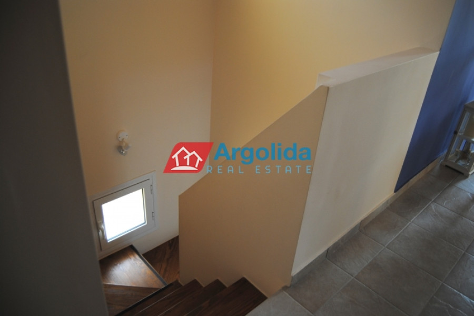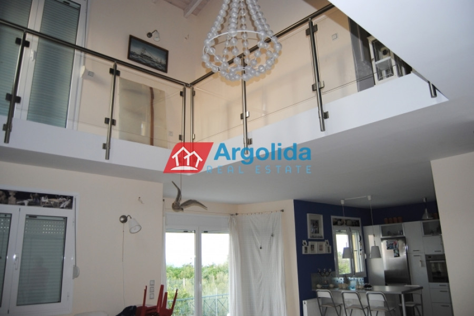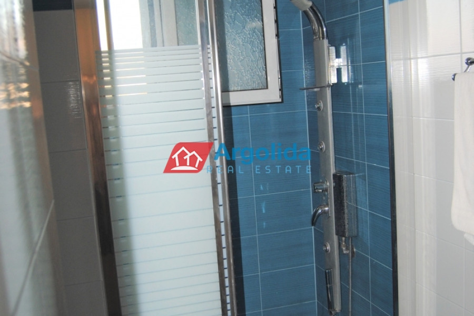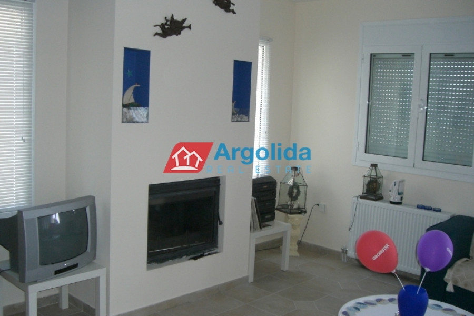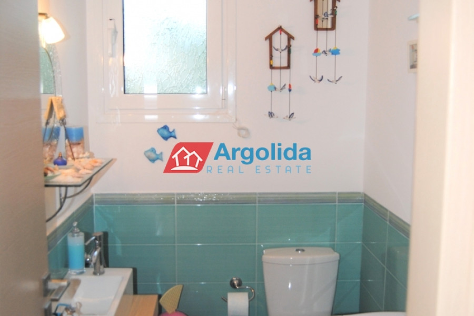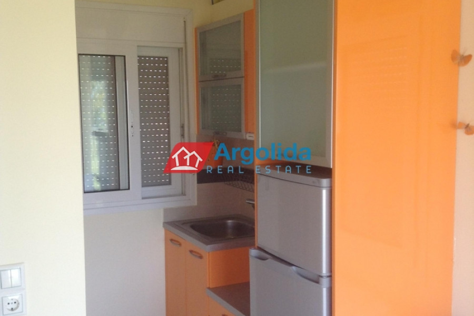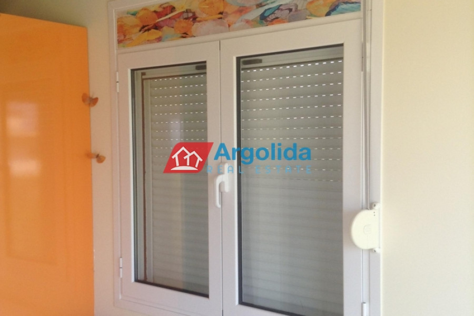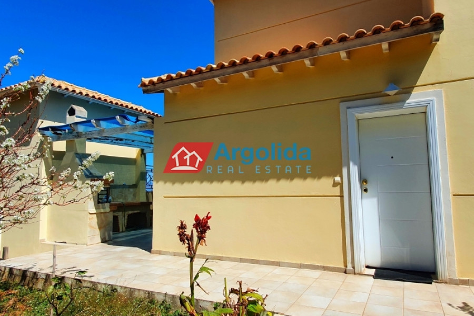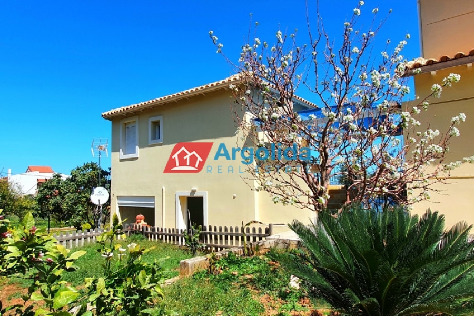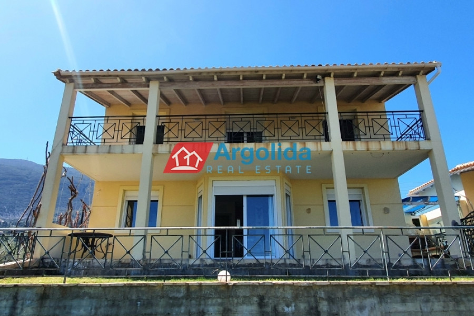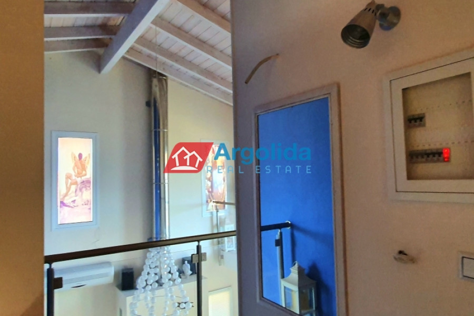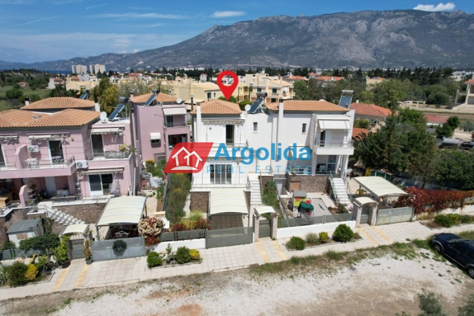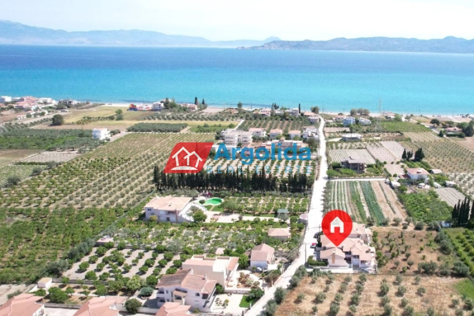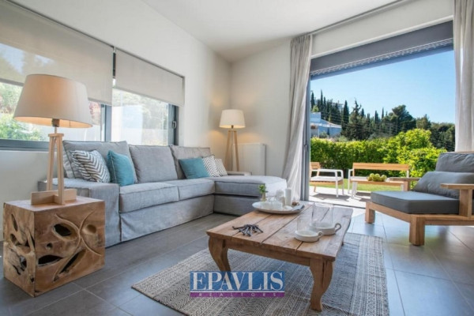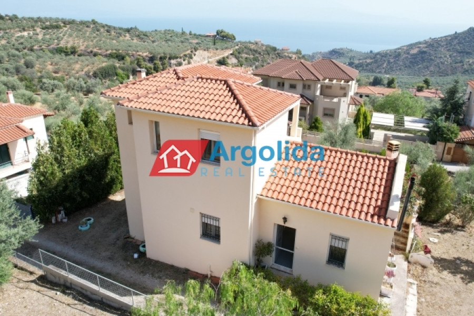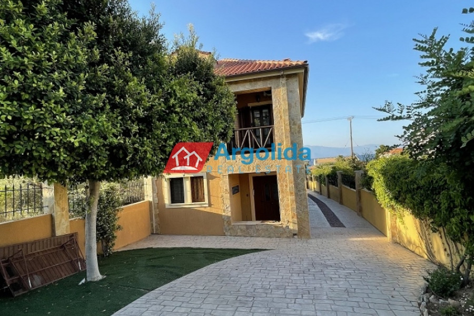315.000
145 m²
3 bedrooms
2 bathrooms
| Location | Xylokastro (Korinthia) |
| Price | 315.000 € |
| Living Area | 145 m² |
| Land area | 950 m² |
| Type | Residence For sale |
| Bedrooms | 3 |
| Bathrooms | 2 |
| WC | 1 |
| Floor | Ground floor |
| Levels | 2 |
| Year built | 2008 |
| Heating | Petrol |
| Energy class |

|
| Realtor listing code | 621722 |
| Listing published | |
| Listing updated | |
| Distance to sea | 120 meters | Distance to center | 40000 meters | ||||
| Land area | 950 m² | Access by | Asphalt | ||||
| Zone | Residential | Orientation | North | ||||
| Parking space | Yes | ||||||
| View | Newly built | ||
| Air conditioning | Furnished | ||
| Parking | Garden | ||
| Pets allowed | Alarm | ||
| Holiday home | Luxury | ||
| Satellite dish | Internal stairway | ||
| Elevator | Storage room | ||
| Veranda | Pool | ||
| Playroom | Fireplace | ||
| Solar water heater | Loft | ||
| Safety door | Penthouse | ||
| Corner home | Night steam | ||
| Floor heating | Preserved | ||
| Neoclassical |
Description
Property Code: 621722 - House FOR SALE in Xilokastro Kato Pitsa for €315.000 . This 145 sq. m. furnished House consists of 2 levels and features 3 Bedrooms, an open-plan kitchen/living room, 2 bathrooms and a WC. The property also boasts Heating system: Autonomous heating - Oil, tiled floor, view of the Sea, Window frames: Aluminium, parking space, a storage unit , garden, fireplace, air condition, appliances, insect screen, double glazed windows, solar-powered water heating, BBQ, οpen space, Internal staircase. The building was constructed in 2008 Plot area: 950 s.q. . Building Energy Rating: B Distance from sea 120 meters, Distance from the city center: 40000 meters, Distance from nearest airport: 158000 meters, With extraordinary views out over the Corinthian Gulf, this gorgeous home in verdant Kato Pitsa, near Xilokastro, is a fantastic investment consisting of twin residences: a 115 m² main home and a separate 30 m² guest cottage.
Entering the main home on the ground floor level, there is an open plan lounge with fireplace and dining area that opens on to the spacious terrace, with all zones commanding a fantastic view. High ceilings reaching to the second floor roof give a sense of grandeur. Adjacent is the semi-separate designer kitchen, as well as a guest bathroom and a storage closet.
Upstairs has been cleverly designed with walkways overlooking the main living area and opening onto two bedrooms which share a bathroom. The main bedroom has exclusive access to the large balcony overlooking the gulf.
The adjacent one-bedroom guest cottage has an open kitchen-living area and a small bathroom. It is separated from the main home by a covered patio area which houses the barbeque and entertaining space.
The basement area houses a closed garage and storage spaces as well as the utility functions for the homes, such as boiler room for the central heating system.
The 950 m² landscaped plot is walled and fenced, has a security entrance and is planted with various fruit trees, ornamental plants, gardens and lawns.
This high-quality home is sold furnished and with all appliances. Besides a central heating system, also has AC and a solar water heating system. The joinery is all double-glazed aluminium with integral insect screens and shutters.
At just 120 metres from the sea, it is in a fantastic area with plenty of other beaches and spots along the coast to explore. Only 158km from Athens/Airport, it has easy year-round access, and is perfect either as a permanent residence or a summer/holiday home.
Recently Viewed Properties
Similar searches
The most popular destinations to buy property in Greece
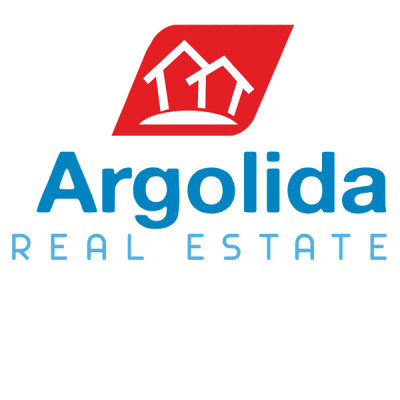
Argolida Real Estate
ARGOLIDA REAL ESTATE
ARGOLIDA REAL ESTATE
Contact agent
