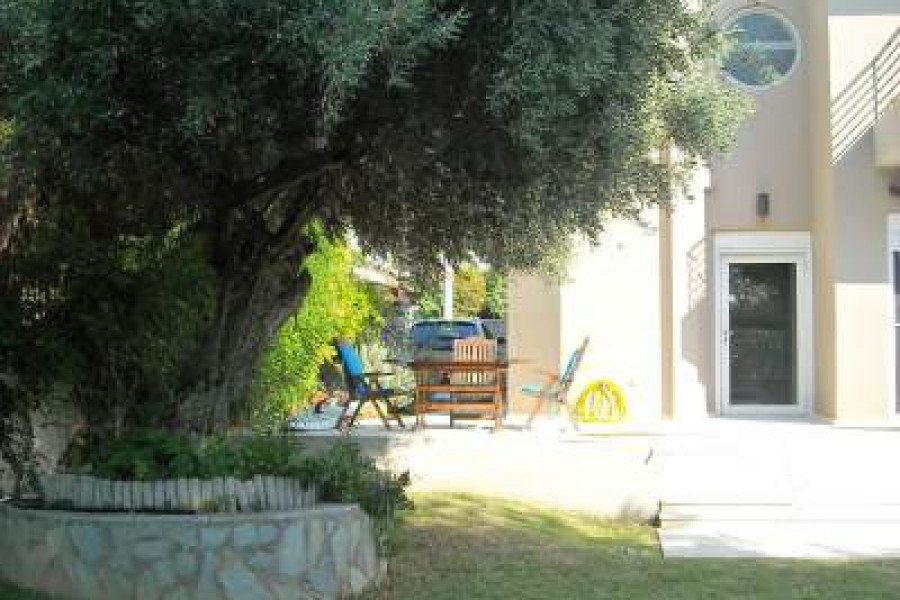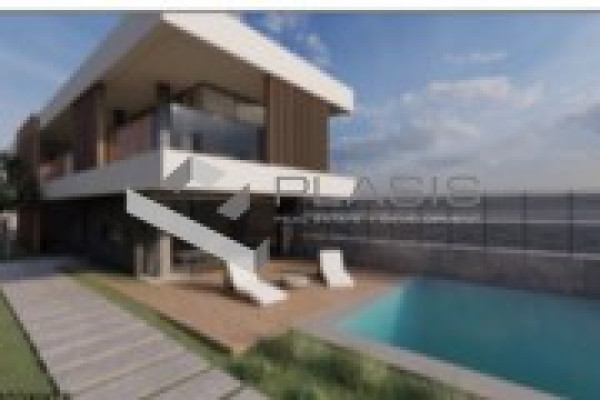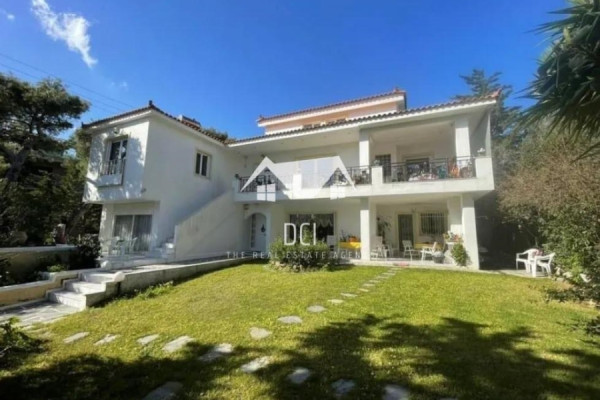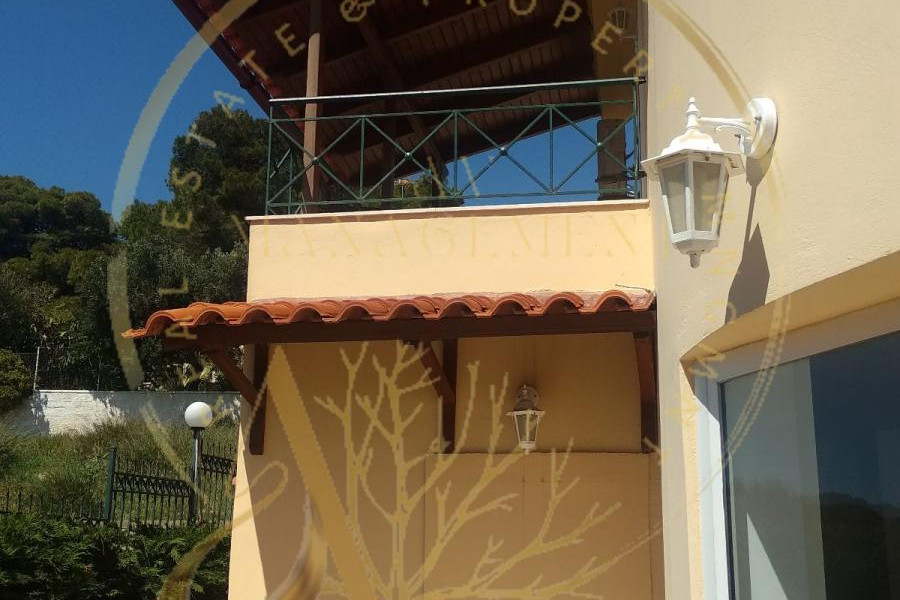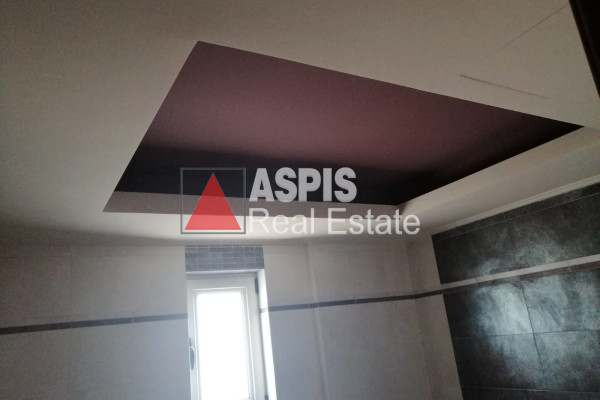650.000
270 m²
4 bedrooms
2 bathrooms
| Location | Saronida (Rest of Attica) |
| Price | 650.000 € |
| Realtor commission | 2 % +VAT (if applicable) |
| Living Area | 270 m² |
| Land area | 645 m² |
| Type | Residence For sale |
| Bedrooms | 4 |
| Bathrooms | 2 |
| WC | 1 |
| Floor | Ground floor |
| Levels | 2 |
| Year built | 1990 |
| Heating | - |
| Energy class | Issuance of Energy Efficiency Certificate in progress |
| Realtor listing code | 2-11950 |
| Listing published | |
| Listing updated | |
| Land area | 645 m² | Access by | Asphalt | ||||
| Zone | Residential | Orientation | - | ||||
| Parking space | Yes | ||||||
| View | Newly built | ||
| Air conditioning | Furnished | ||
| Parking | Garden | ||
| Pets allowed | Alarm | ||
| Holiday home | Luxury | ||
| Satellite dish | Internal stairway | ||
| Elevator | Storage room | ||
| Veranda | Pool | ||
| Playroom | Fireplace | ||
| Solar water heater | Loft | ||
| Safety door | Penthouse | ||
| Corner home | Night steam | ||
| Floor heating | Preserved | ||
| Neoclassical |
Description
Detached house of 270 sqm, with view, in a plot of 645 sqm, close to the market and the sea, in Saronida. It consists of two levels.
On the ground floor there are, a large living room with fireplace, w.c and kitchen. On the first floor, there are 4 bedrooms and 2 bathrooms.
Its construction year is in 1990 while it was renovated in 2008.
Similar searches
prev
next







