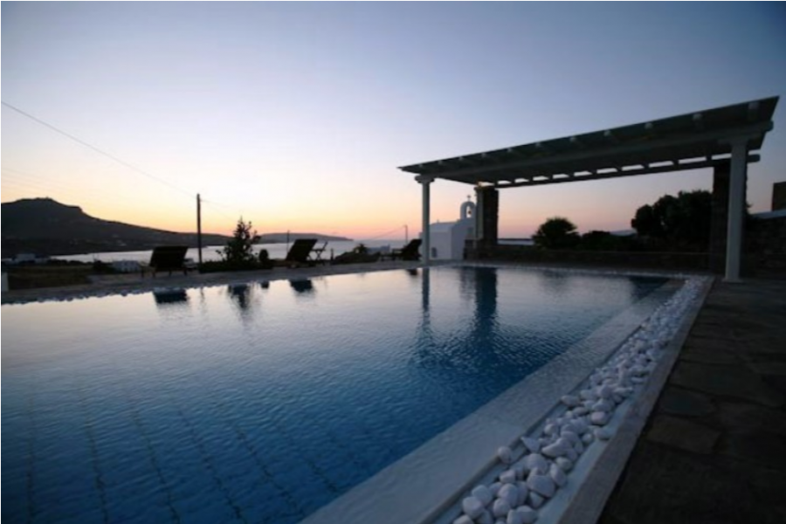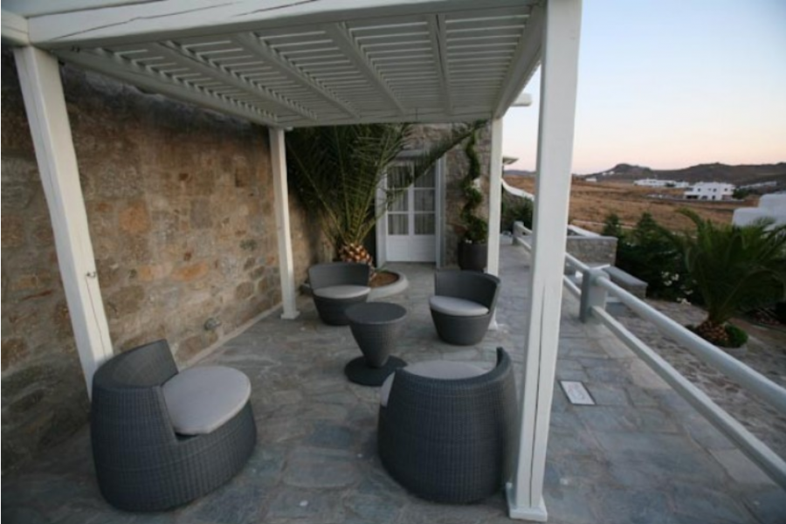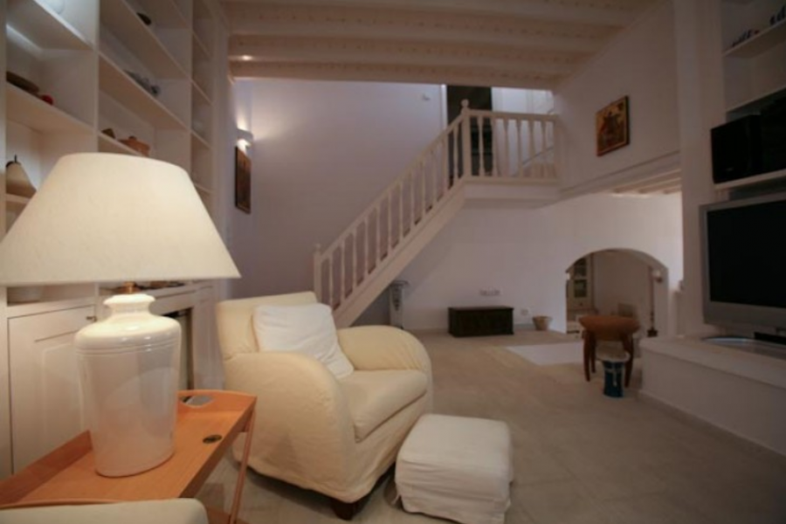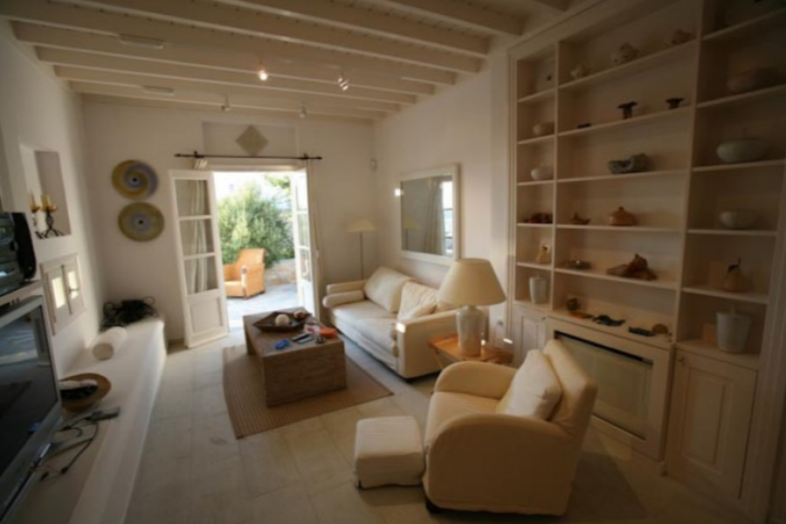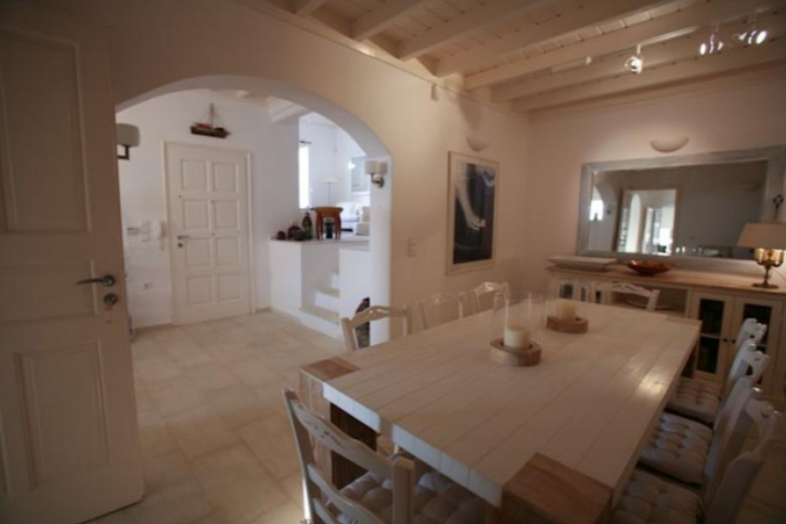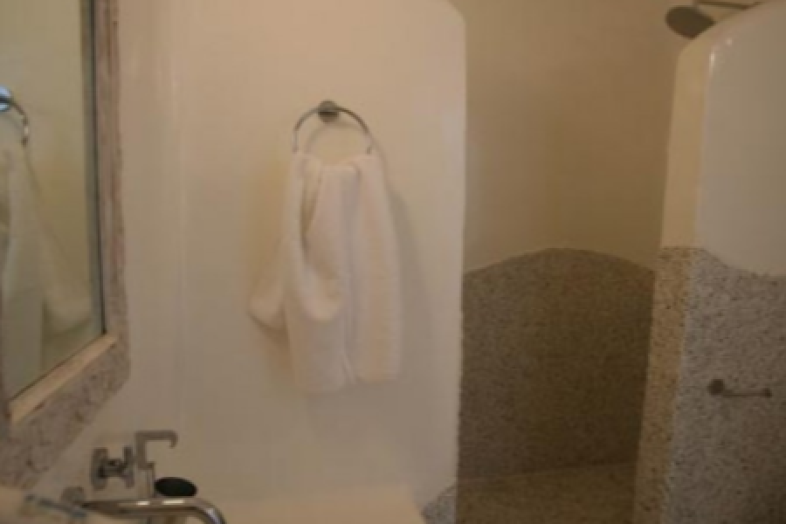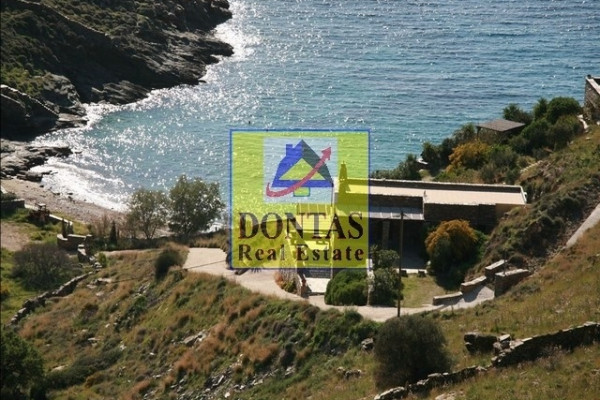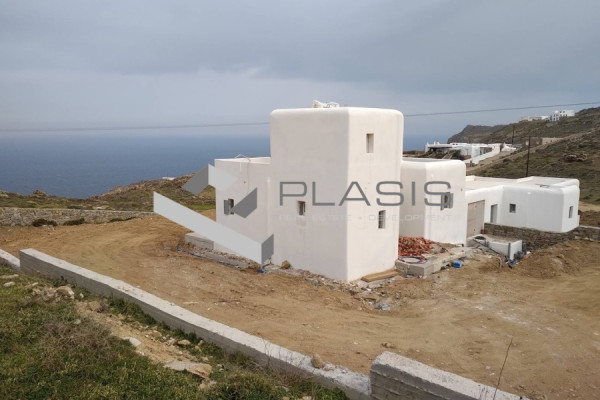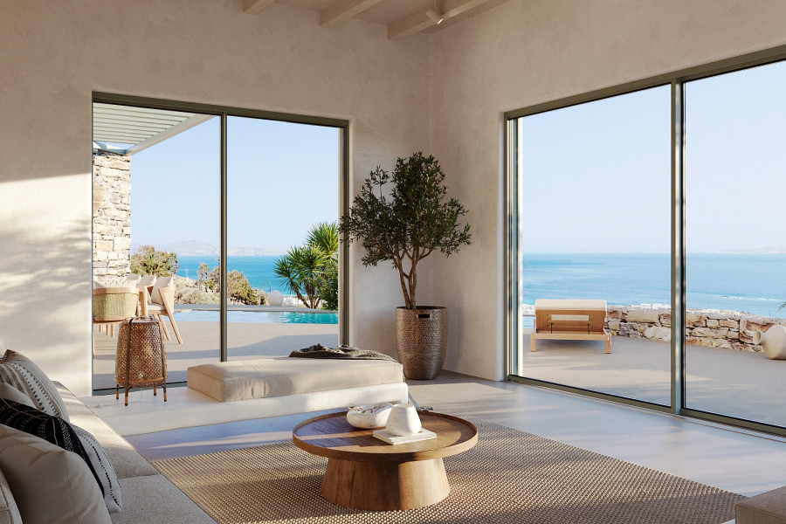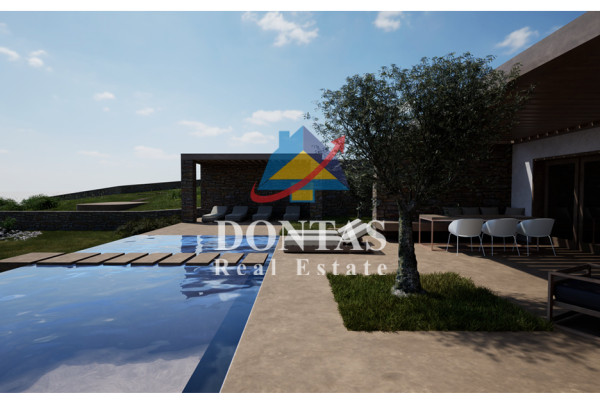1.800.000
290 m²
5 bedrooms
5 bathrooms
| Location | Mykonos (Cyclades) |
| Price | 1.800.000 € |
| Realtor commission | 2 % +VAT (if applicable) |
| Living Area | 290 m² |
| Land area | 1750 m² |
| Type | Residence For sale |
| Bedrooms | 5 |
| Bathrooms | 5 |
| WC | 1 |
| Floor | Ground floor |
| Levels | 2 |
| Year built | 2008 |
| Heating | - |
| Energy class | Issuance of Energy Efficiency Certificate in progress |
| Realtor listing code | 2-10290 |
| Listing published | |
| Listing updated | |
| Land area | 1750 m² | Access by | Asphalt | ||||
| Zone | Residential | Orientation | - | ||||
| Parking space | Yes | ||||||
| View | Newly built | ||
| Air conditioning | Furnished | ||
| Parking | Garden | ||
| Pets allowed | Alarm | ||
| Holiday home | Luxury | ||
| Satellite dish | Internal stairway | ||
| Elevator | Storage room | ||
| Veranda | Pool | ||
| Playroom | Fireplace | ||
| Solar water heater | Loft | ||
| Safety door | Penthouse | ||
| Corner home | Night steam | ||
| Floor heating | Preserved | ||
| Neoclassical |
Description
Luxurious villa of 240sqm, in a land plot of 1.750sqm, located in the cosmopolitan island of Mykonos, in the area of Kalafatis, on the south side of the island, 500 meters from the sea, overlooking the beach.
It has a large living / dining room with a kitchen with direct access to the outdoor swimming pool of 45sqm, 4 large bedrooms, all with en suite bathrooms, independent guesthouse 50sqm with living room, kitchen, wc and separate service room. The swimming pool has a built-in Jacuzzi.
The villa is surrounded by stone-built pergolas and at the same time offers a spacious 14-person dining table, with BBQ area and 2 separate outdoor seating areas.
Year of construction: 2008.
Recently Viewed Properties
Similar searches
The most popular destinations to buy property in Greece

Cerved Property Services S.A.
Cerved Property Services
Cerved Property Services
Contact agent
