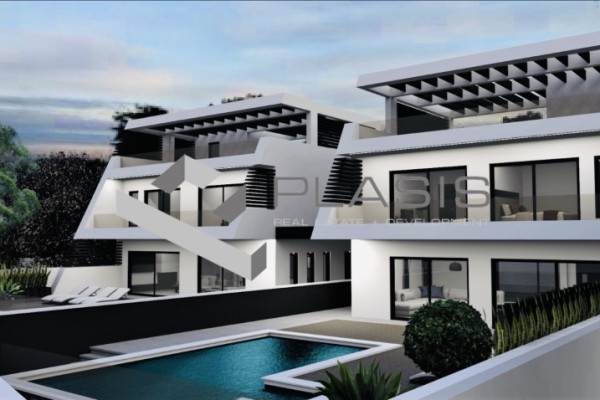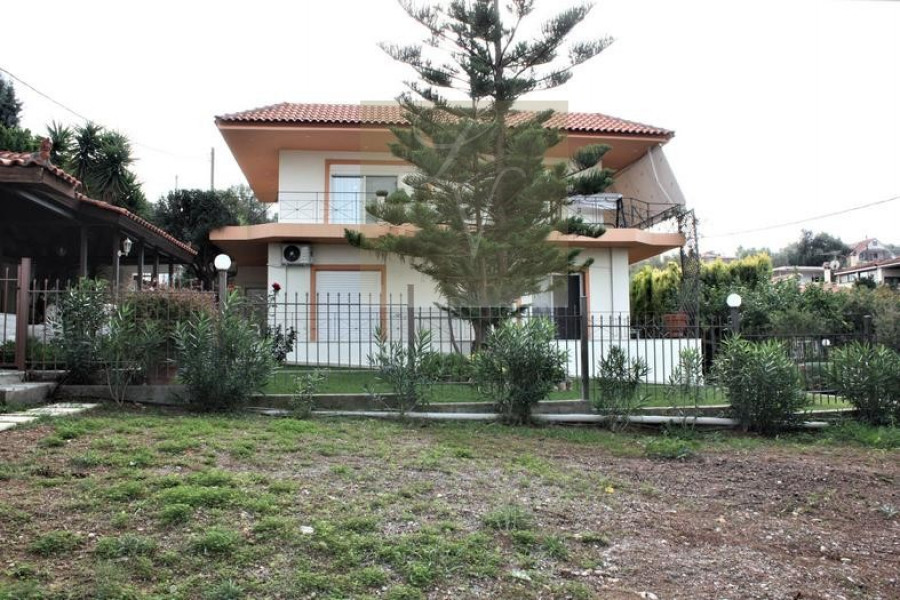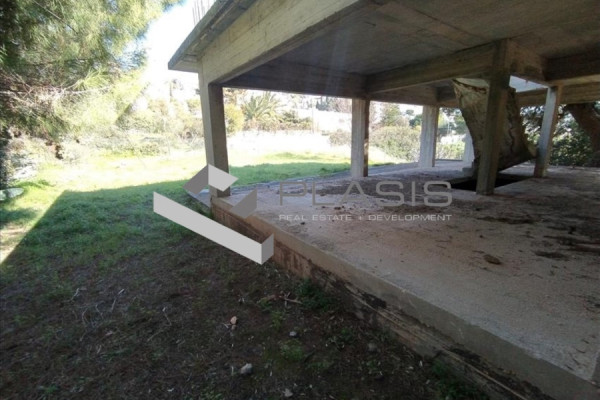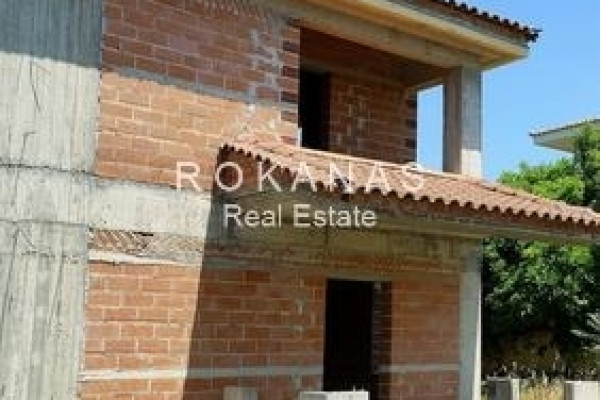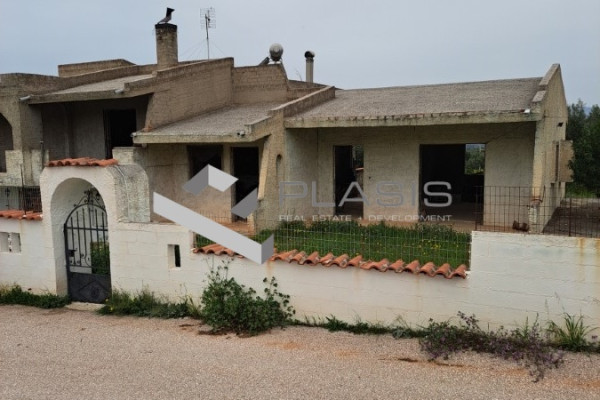250.000
244 m²
4 bedrooms
3 bathrooms
| Location | Oropos (Rest of Attica) |
| Price | 250.000 € |
| Realtor commission | 2 % +VAT (if applicable) |
| Living Area | 244 m² |
| Land area | 1800 m² |
| Type | Residence For sale |
| Bedrooms | 4 |
| Bathrooms | 3 |
| WC | 1 |
| Floor | Ground floor |
| Levels | 2 |
| Year built | 2003 |
| Heating | Petrol |
| Energy class |

|
| Realtor listing code | VLS290 |
| Listing published | |
| Listing updated | |
| Distance to center | 1000 meters | Distance to port / airport | 68 meters | ||||
| Land area | 1800 m² | Access by | Asphalt | ||||
| Zone | Residential | Orientation | East | ||||
| Parking space | Yes | ||||||
| View | Newly built | ||
| Air conditioning | Furnished | ||
| Parking | Garden | ||
| Pets allowed | Alarm | ||
| Holiday home | Luxury | ||
| Satellite dish | Internal stairway | ||
| Elevator | Storage room | ||
| Veranda | Pool | ||
| Playroom | Fireplace | ||
| Solar water heater | Loft | ||
| Safety door | Penthouse | ||
| Corner home | Night steam | ||
| Floor heating | Preserved | ||
| Neoclassical |
Description
In the north coastal settlement of Northeast Attica in Chalkoutsi, in the Municipality of Oropos, it is offered for sale on 2 levels detached house fully furnished and fully equipped, with three facades, orientation northeast and northwest. The plot is slightly sloping 1000 sq.m. with a leafy garden of 800 sqm, with unlimited sea & mountain views, as described below. The detached house has a total area of 244 sq.m. (excluding utility & garage) finished in 2003 and is fully urban planning legalized. It has two entrances (one at each level) with corresponding security doors. The first level defines a spacious living & dining room with a cast iron fireplace, kitchen, WC. Through two large balcony doors you are lie in a large veranda, overlooking garden and sea view. The first level It is fully furnished, with modern and elegant pieces and ceiling lamps. The kitchen is in a corner position and has a design that stands out from the rest area, with built-in furniture and reliable cabinets and drawers’ mechanism, has the necessary built-in kitchen appliances - oven, top counter, cooker hood, microwave, fridge - freezer). Through an elegant marble staircase, you are on the second level of the detached house, which comprises two master bedrooms with their own bathrooms, two bedrooms, a large bathroom with corner bathtub and double washbasin. laundry room with laundry machine and a double door refrigerator. All bedrooms have wardrobes fitted with folding doors and matching drawers, with their own balcony doors and windows, overlooking the level corner terrace. The floors of the detached house are entirely of marble. Balcony doors and windows are installed in all exterior openings of the house with thermal insulation sliding shutters, double glazing, screens, railings where necessary. The first level rolls windows are electrically operated. Heating of the house is achieved by means of a two-zone, oil burner boiler, operating per level with temperature remote control and from distance operation. Fuel tank in separate space 1200 lt. ir conditioning is achieved by independent split units throughout the premises and local temperature control. There are stores at the lower level with metal doors, integrated into the house structure, a large one and three low heights for storing firewood and garden tools. The garden is 800 square meters, watering by an automatic water supply system. The garden monthly maintenance cost is around 120 €. Tree planting includes arable trees, fruit trees, lawns and various ornamental plants. The rainwater is drained out, through a drainage system (metal grates) where necessary. Extra equipment in the detached house includes: 200 liters 3-way solar water heater, perimeter alarm system on all exterior windows and entry doors, internal radar and telephone alert, perimeter exterior and perimeter indoor security lighting, structured cabling and TV single-phase current C1, electric panels with safety relay. Fully equipped and covered BBQ area with tiled roof, electric rotary drive for two motors, marble worktop and corresponding washing areas. On the back of the terraces are electrically operated awnings. The detached house roof is heavily insulated and tiled. There is an enclosed garage space with an electric roller door built into the house construction on the back side and accessed by the private side road. Inside the car park there is a 1200-liter water tank with a pump. In a separate area of the plot, there is a small Christine church with icons. On the perimeter of the plot there is a fence of elegant and reliable construction combined with perimeter tree planting. The house is located 57 km from the center of Athens, 76 km from Piraeus port, 68km from Eleftherios Venizelos Airport, 100 meters from the main road and bus stop, 4 km from Dilessi suburban train station. Closed to beautiful beaches of Northeast Attica area, 2 km from Oropos village, 5 km from Skala Oropos with ferry boat access to beautiful Evia and its beaches looking to Aegean Sea. Easy reach to all education levels.
Note: The property are offered exclusively from our office. Our office is a member of the Athens Chamber of Commerce (Ε.Ε.Α.) with the number G.E.M.Η. 061978303000, member of the Association of Real Estate Brokers of Athens, Attica (S.M.A.S.A.A.) with Reg. No. 6697 and operates in accordance with the obligations and ethical rules of the Brokers association. For presentation and visit the property, please call for an appointment at mobile: 69 48 062 913 – Office: 210 53 19 737 - 210 59 84 540 Monday to Friday from 10:00 to 21:00 and Saturday from 10:00 to 14:00. In order to indicate the property, it is necessary to show the ID number, according to the Brokers Law (Law 4072 / 11-4-2012 Government Gazette 86). Texts and photos are the intellectual property of our office. Copying, reproduction and republishing are prohibited, subject to all our legal rights. For more information visit our site http // www.lazaridisakinita.gr, mail info@lazaridisvagelis.gr





