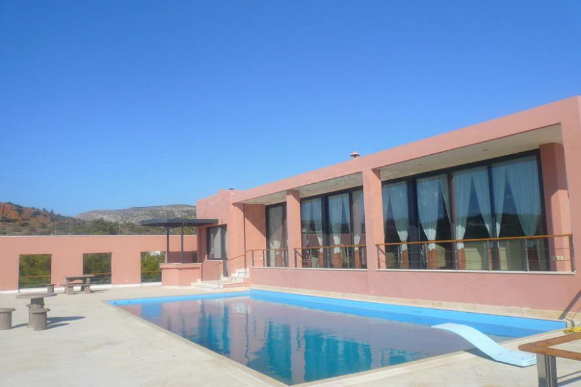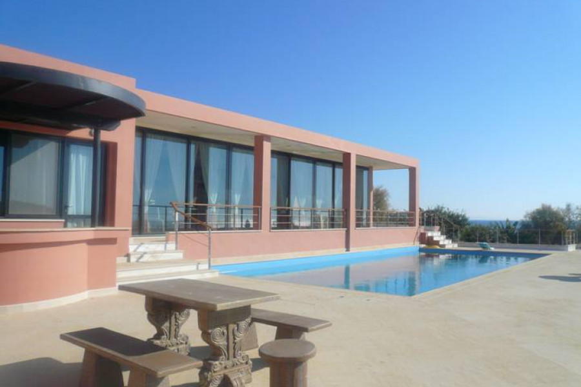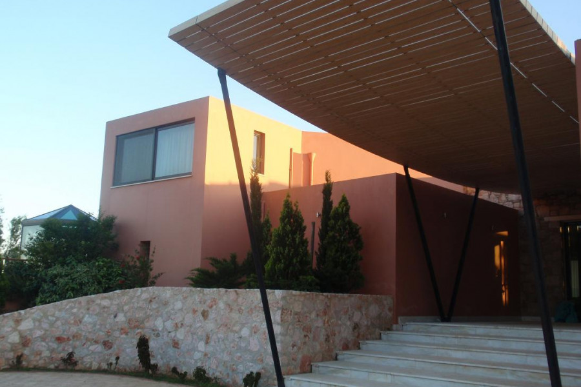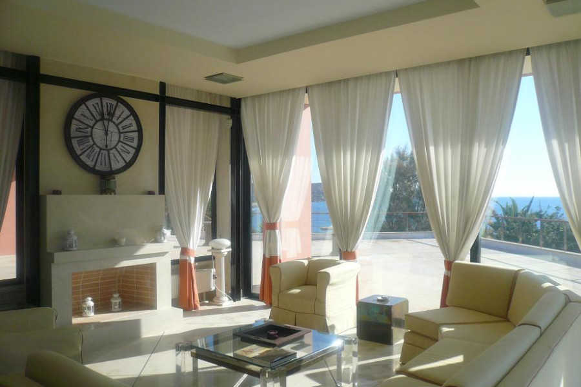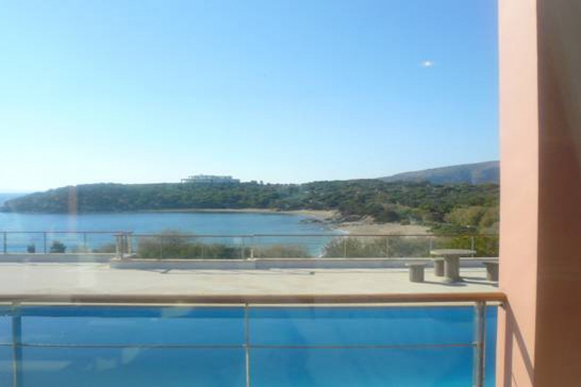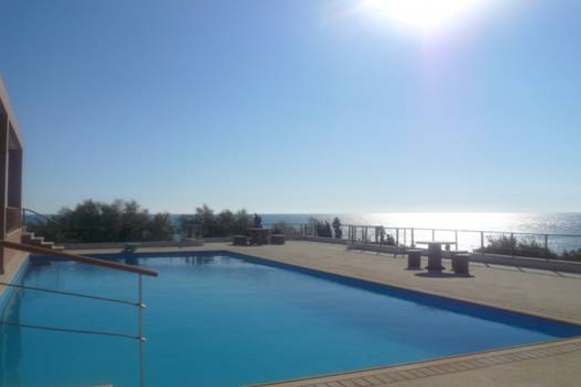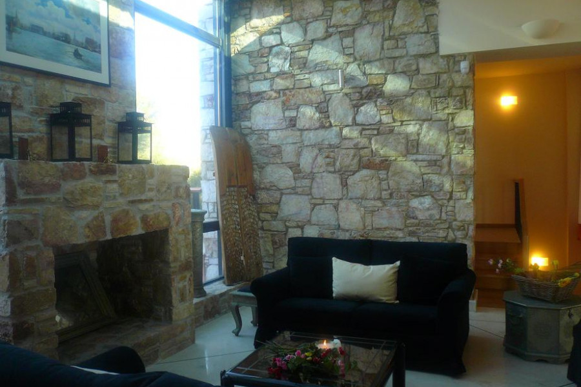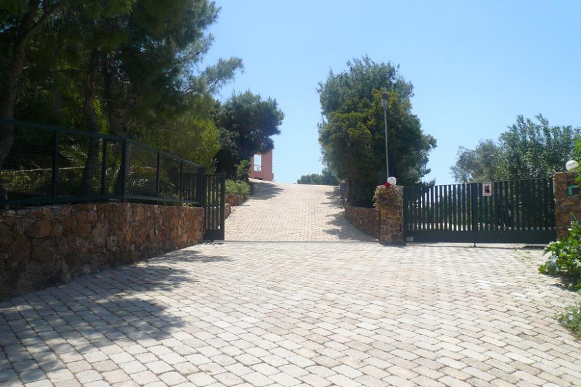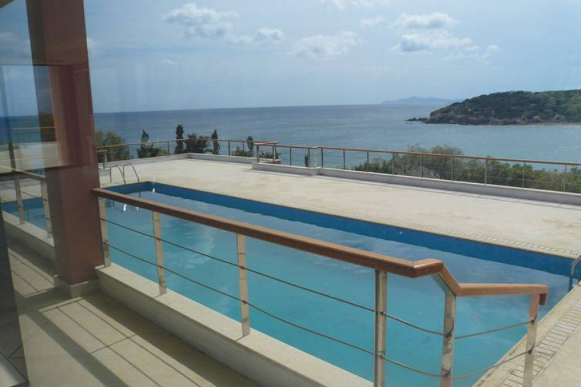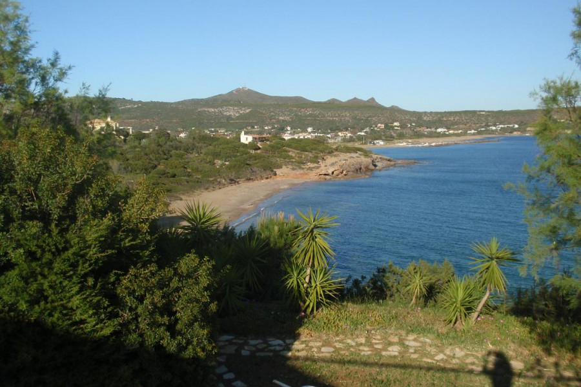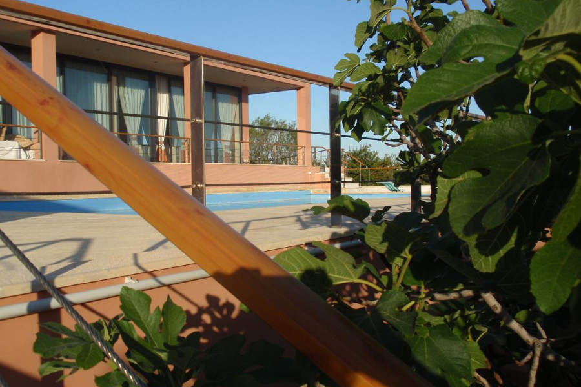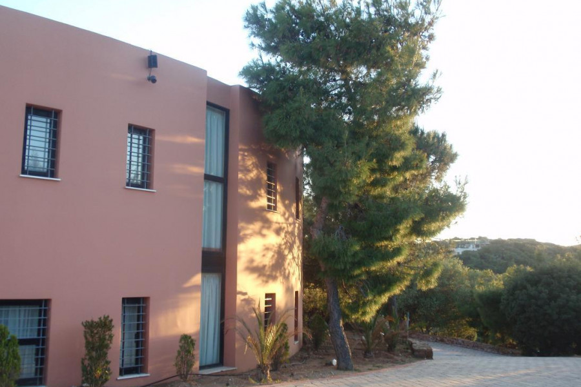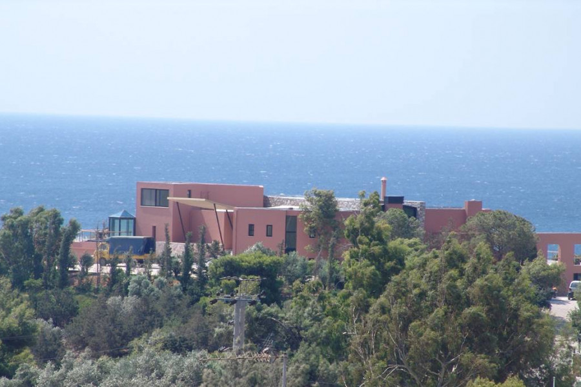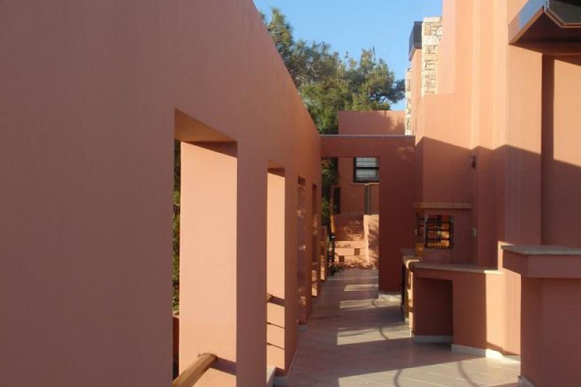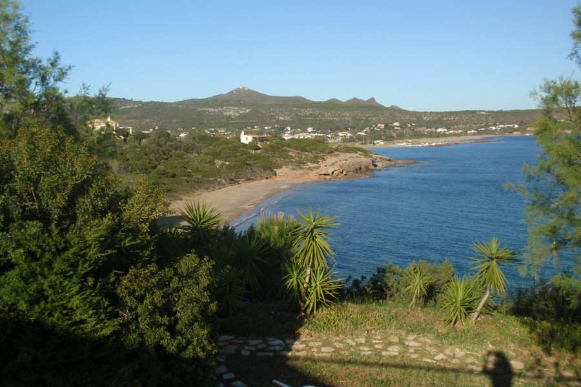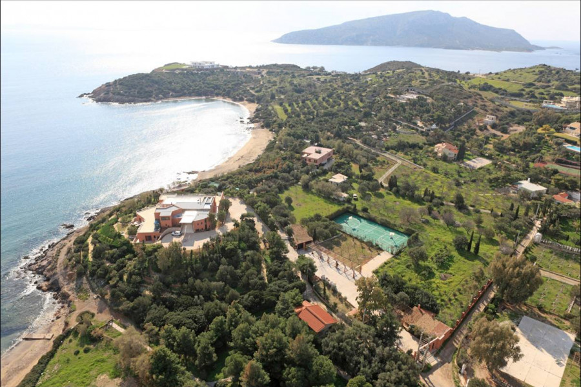20.000.000
1500 m²
16 bedrooms
n.a.
| Location | Agios Dimitrios (South Athens) |
| Price | 20.000.000 € |
| Realtor commission | 2 % +VAT (if applicable) |
| Living Area | 1500 m² |
| Land area | 11800 m² |
| Type | Residence For sale |
| Bedrooms | 16 |
| Floor | Basement |
| Levels | 2 |
| Heating | No heating |
| Energy class |

|
| Realtor listing code | 1131 |
| Listing published | |
| Listing updated | |
| Distance to center | 2000 meters | Distance to port / airport | 45 meters | ||||
| Land area | 11800 m² | Access by | No road access | ||||
| Zone | Residential | Orientation | East | ||||
| Parking space | Yes | ||||||
| View | Newly built | ||
| Air conditioning | Furnished | ||
| Parking | Garden | ||
| Pets allowed | Alarm | ||
| Holiday home | Luxury | ||
| Satellite dish | Internal stairway | ||
| Elevator | Storage room | ||
| Veranda | Pool | ||
| Playroom | Fireplace | ||
| Solar water heater | Loft | ||
| Safety door | Penthouse | ||
| Corner home | Night steam | ||
| Floor heating | Preserved | ||
| Neoclassical |
Description
Villa “Daydream”
Grand in size and style, this residence is the manifestation of dreams.
With breathtaking views of the glistening turquoise water, alongside elegant luxury decor, this superb – and suitably named – villa is a perfect choice for residence during the whole year, providing easy access to the city of Athens and to the Airport .
These two plots of 11800 sq.m in total, are located in the area of Legraina, 50 kilometers out of Athens at the coastline of the Athenian Riviera and right in front of Sounio .
Built in a calm area on a hill , each plot has a separate and direct access to a magnificent beach with crystal clear water of the Saronic Gulf.
The area Legraina belongs to the Municipality of Lavreotiki, which includes some of the most worth-visiting archaeological, historical and tourist areas of Attica, such as Sounio with the noble temple of Poseidon, Lavrio with its high tech research facilities, and finally Lavrio Port which is soon going to be one of the most central transportation ports of the country, for destinations to the Aegean Islands.
Τhe first plot of 6.046,84 sq.m, includes an immense seafront villa of two levels with 10 bedrooms and 9 bathrooms, measuring 976,42 sq.m .
Bountiful indoor spaces and high-end design, generously provide superior luxury and incomparable comfortability .
A tranquil lounge bar ,a fully equipped outdoor jacuzzi and spa ,a BBQ place and the heated outdoor swimming pool surround the house, while lush gardens lead to stunning beaches and rock formations along the shore that resemble natural sculptures
The legendary Temple of Poseidon dominates the indestructible seaview and its presence makes this villa, one of a kind.
Τhe second plot measures 5,769,48 m2 and
includes several autonomous living spaces
and activity facilities such as :
a Hostel of 121,18 sq.m consisting of 4 master bedrooms, living room with fireplace, 1 open plan kitchen with dining room and a fully equipped gym of 104,87 sq,m.
3 Autonomous studios of 103,77 sq.m in total
a cosy guest house of 65 sq.m with 2 Bedrooms and 1 bathroom
a Basketball- Tennis court, a soccer court 5x5, 20 car covered parking and a potential Heliport
This mansion offers soothing rays of sunshine and a laid back atmosphere to peacefully enjoy the finer things in life.
The most popular destinations to buy property in Greece

DKG DEVELOPMENT
