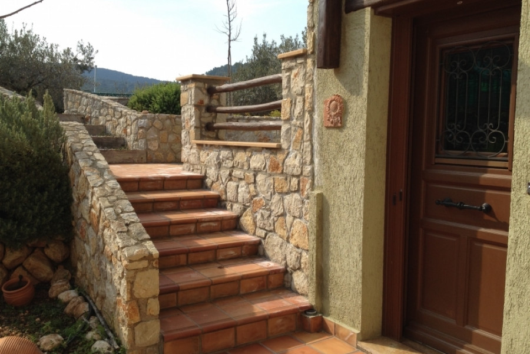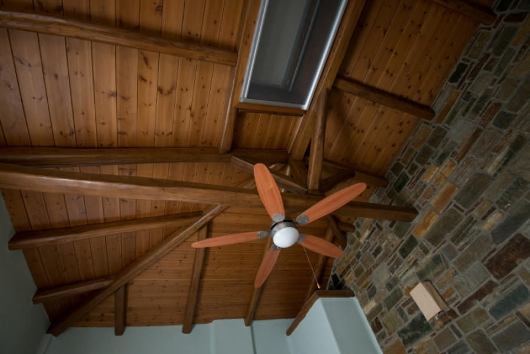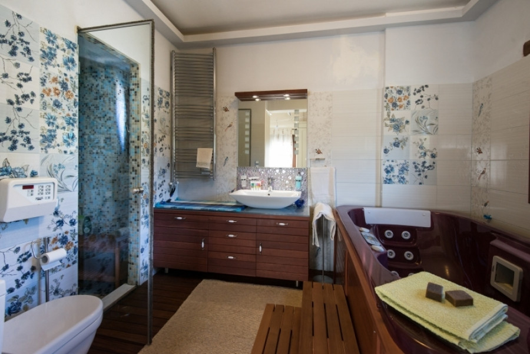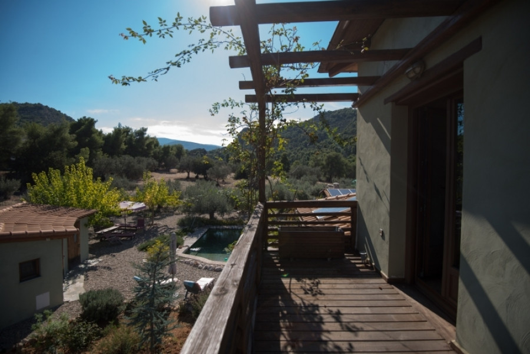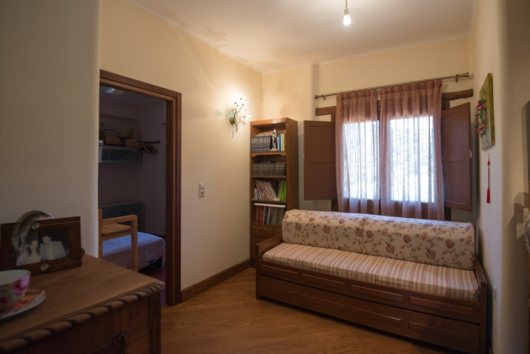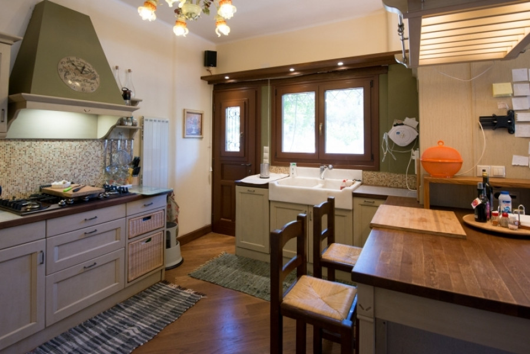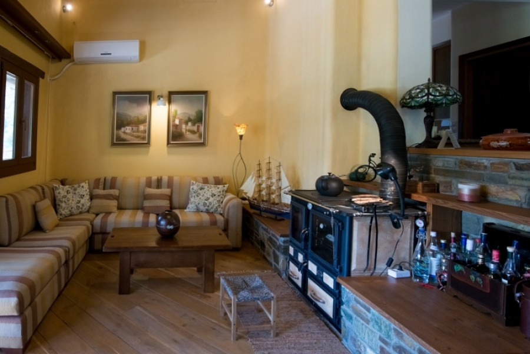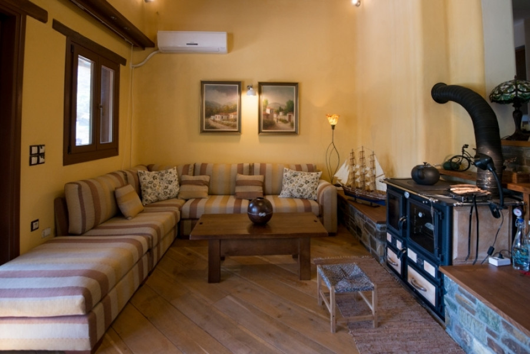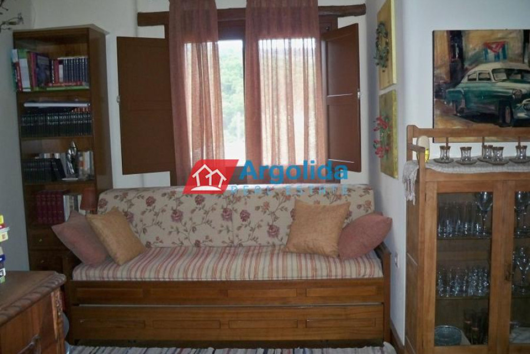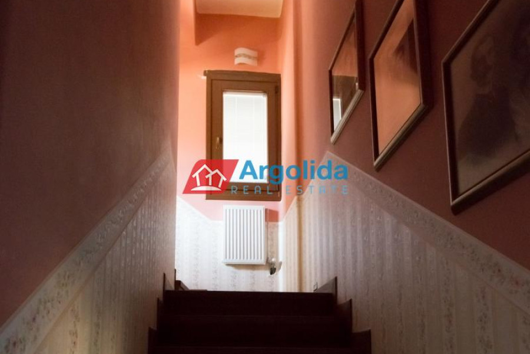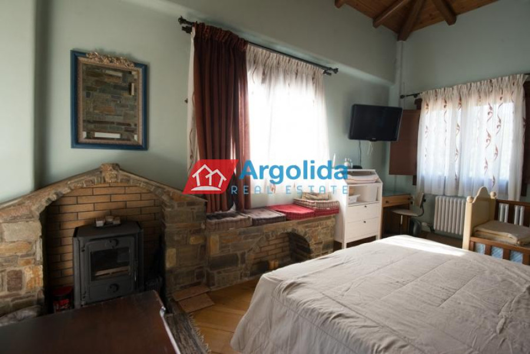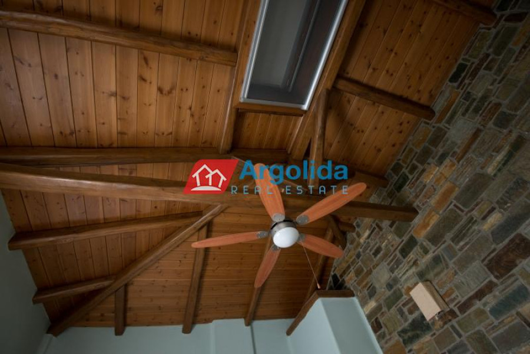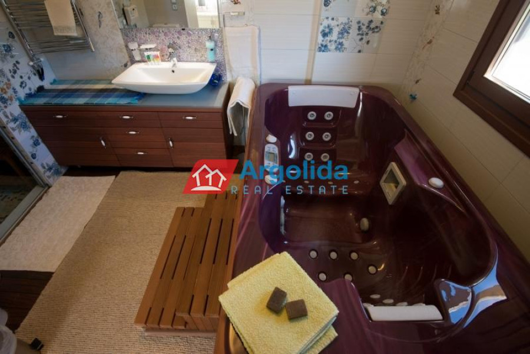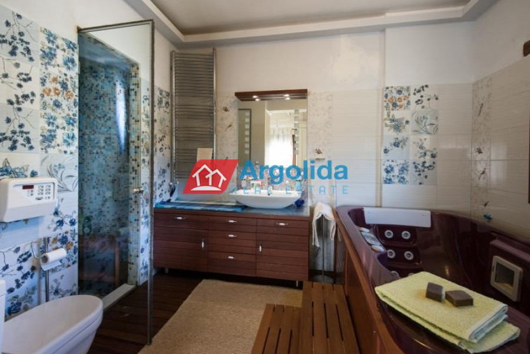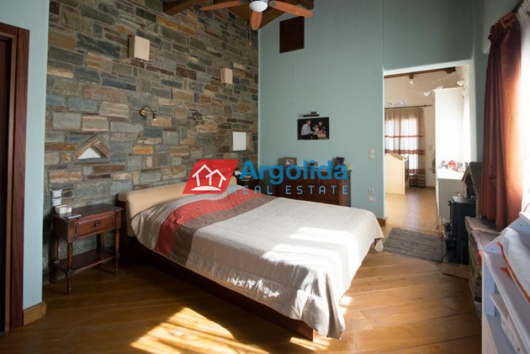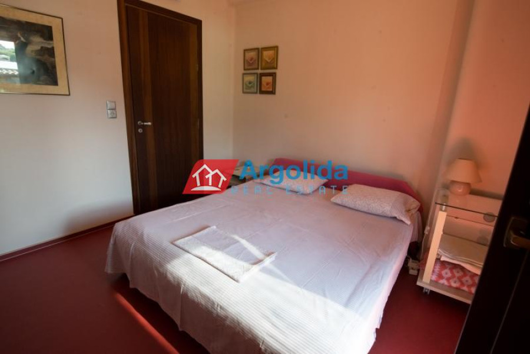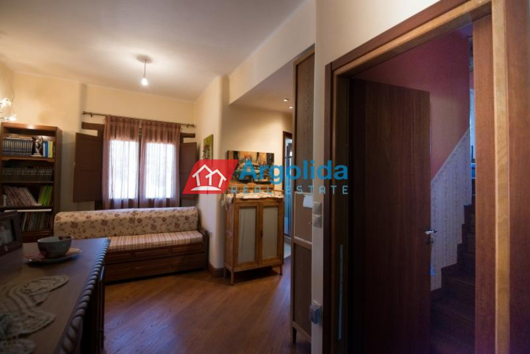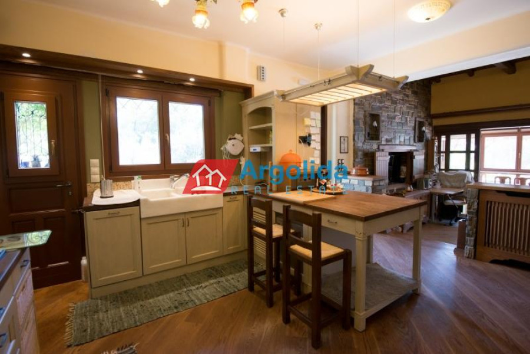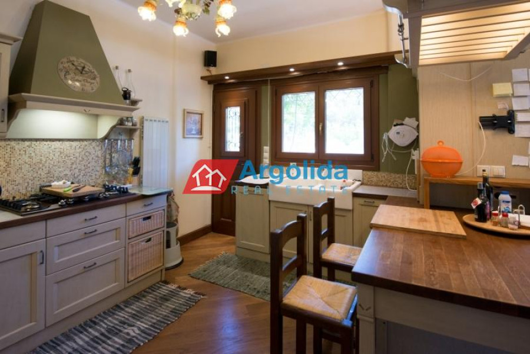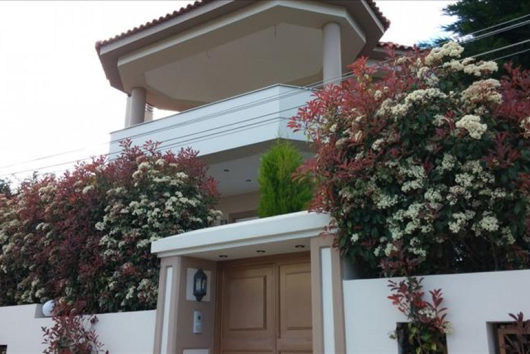500.000
285 m²
5 bedrooms
3 bathrooms
| Location | Saronikos (Korinthia) |
| Price | 500.000 € |
| Living Area | 285 m² |
| Land area | 7700 m² |
| Type | Residence For sale |
| Bedrooms | 5 |
| Bathrooms | 3 |
| WC | 1 |
| Floor | Ground floor |
| Year built | 2009 |
| Heating | Natural gas |
| Energy class |

|
| Realtor listing code | 581342 |
| Listing published | |
| Listing updated | |
| Distance to sea | 3000 meters | Distance to center | 3500 meters | ||||
| Land area | 7700 m² | Access by | Asphalt | ||||
| Zone | Residential | Orientation | South-East | ||||
| Parking space | Yes | ||||||
| View | Newly built | ||
| Air conditioning | Furnished | ||
| Parking | Garden | ||
| Pets allowed | Alarm | ||
| Holiday home | Luxury | ||
| Satellite dish | Internal stairway | ||
| Elevator | Storage room | ||
| Veranda | Pool | ||
| Playroom | Fireplace | ||
| Solar water heater | Loft | ||
| Safety door | Penthouse | ||
| Corner home | Night steam | ||
| Floor heating | Preserved | ||
| Neoclassical |
Description
Property Code: 581342 - House FOR SALE in Saronikos Galataki for €500.000 . This 285 sq. m. furnished House is on the Ground floor and features 5 Bedrooms, 2 Livingrooms, 2 Kitchens, 3 bathrooms and a WC. The property also boasts Heating system: Individual - Gas, tiled and wood floors, view of the Forest, Window frames: Wooden, parking space, a storage unit 50 sq.m., garden, fireplace, swimming pool, air condition, alarm system, appliances, insect screen, double glazed windows, solar-powered water heating, entrance stairs, BBQ, playroom, satellite antenna, οpen space, Internal staircase, balcony: 50 sq.m.. The building was constructed in 2009 Plot area: 7700 s.q. . Building Energy Rating: B+ Distance from sea 3000 meters, Distance from the city center: 3500 meters, Distance from nearest village: 300 meters, Distance from nearest airport: 120000 meters, Nearest metro station at 90000 meters. Set in an amazing rural setting, surrounded by olive groves and pine forests yet just 3km from the beach and the beautiful seaside resort of Loutra Elenis, this totally unique bioclimatic property was built with inspiring criteria to exacting standards. The home consists of twin residences with a total footprint of 285m².
One home starts on the ground floor, opening on to patios and the stunning pool. It has a split-level open lounge-dining-kitchen area with a sunporch and two bedrooms, one of which is a master suite found on the upper floor with its own luxurious bathroom complete with a hydro-massage bathtub and sauna.
The second residence (130 m²) again has an open-plan lounge-dining-kitchen area with three bedrooms. It includes a gym space which can operate autonomously and large storage facilities.
The 50m² pool is totally unique. Its special natural-filter design functions without the use of chlorine and chemicals. The surrounds of the pool include a roofed outdoor entertaining area complete with barbeque and a traditional (pizza) oven. There are outside bathroom facilities as well as extensive storage and utility spaces. All the outside areas are tastefully curated, blending beautifully into the rural landscape.
The house has photovoltaic installation and water tanks. Complete with fiber optic internet and satellite TV in all areas, the home also has an alarm system with cameras. The property is sold with all appliances, furniture and equipment for maintenance/upkeep.
If you are searching for an alternatively styled home which offers privacy and tranquility without skimping on the comforts of a modern lifestyle, this is the property for you. Just three kilometres from the coast, full of beaches and other spots to explore, and only an hour’s drive from Athens/Airport, this is the perfect spot, whether for holidays or as a permanent residence.
Recently Viewed Properties
Similar searches
The most popular destinations to buy property in Greece
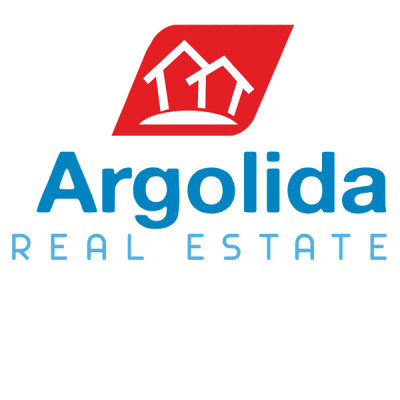
Argolida Real Estate
ARGOLIDA REAL ESTATE
ARGOLIDA REAL ESTATE
Contact agent
