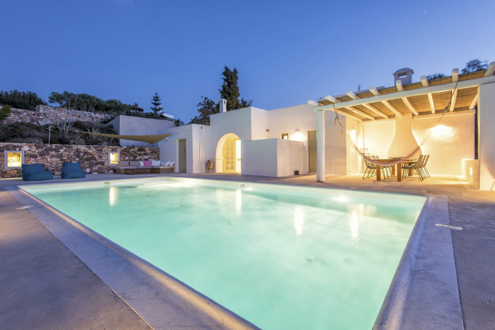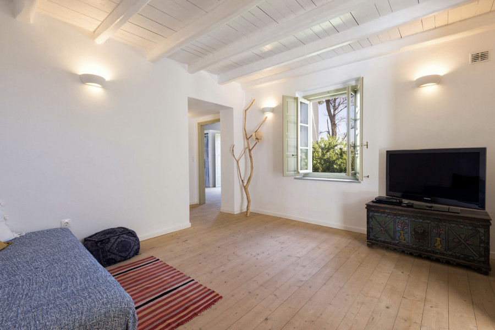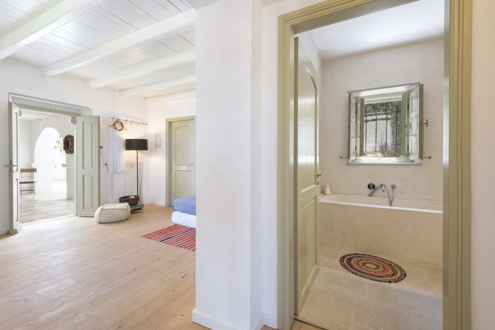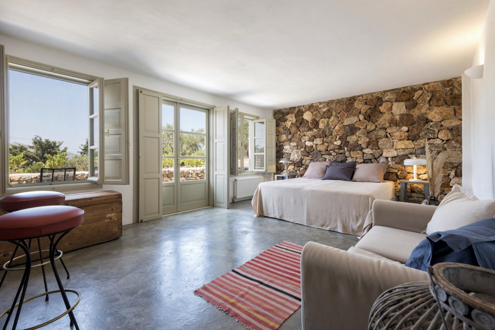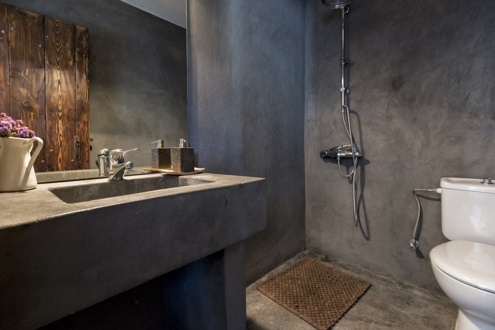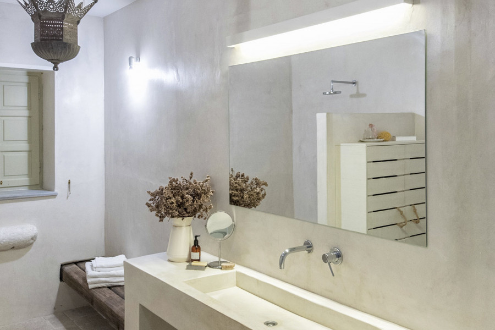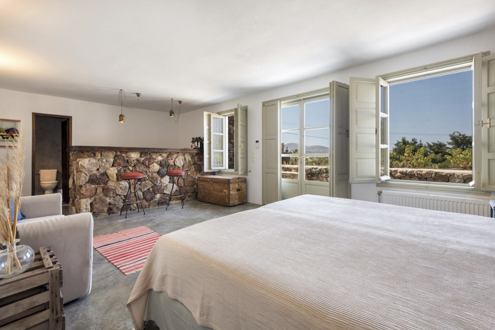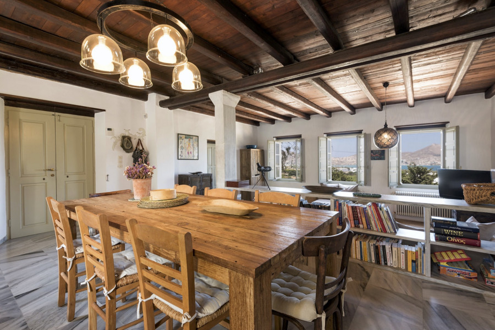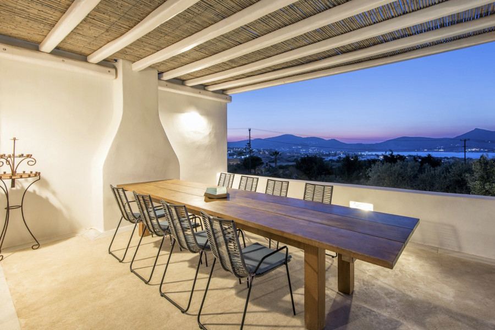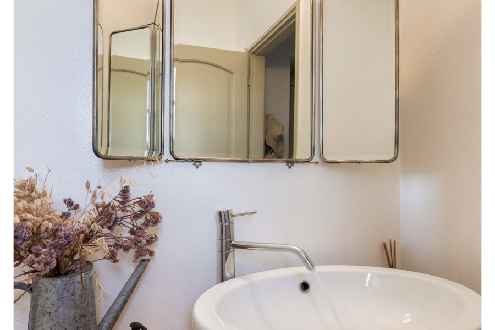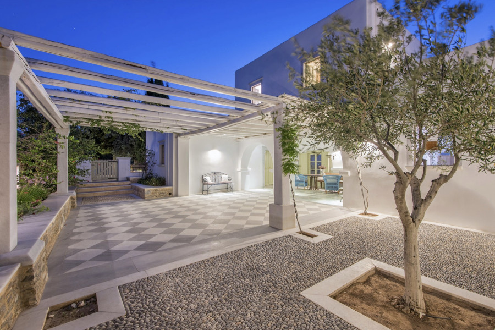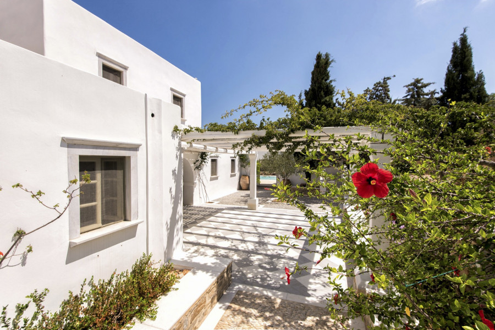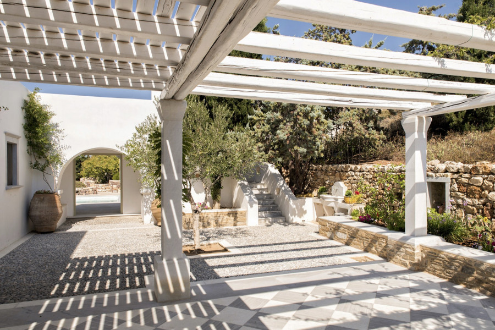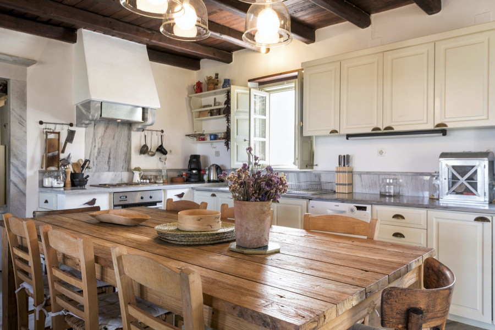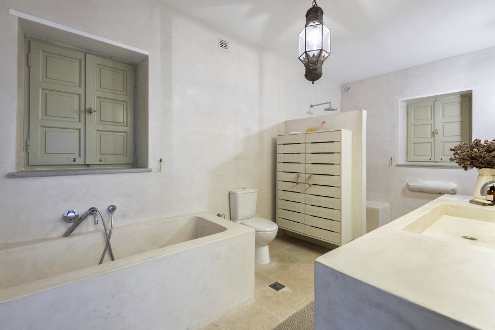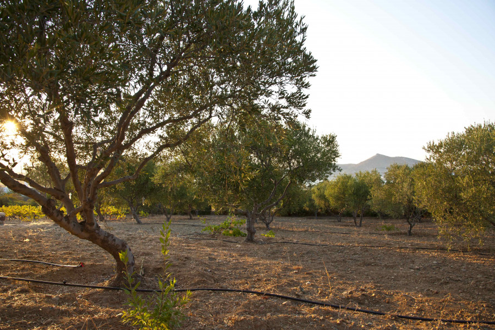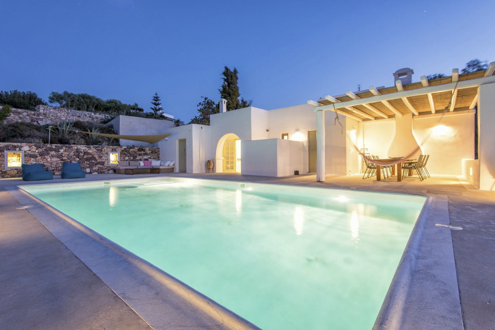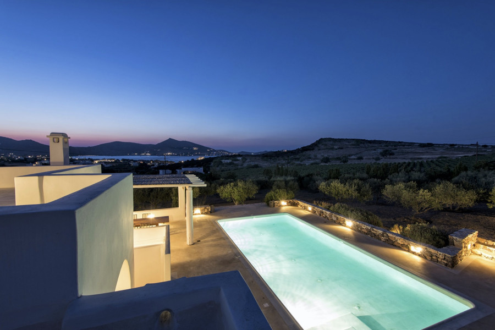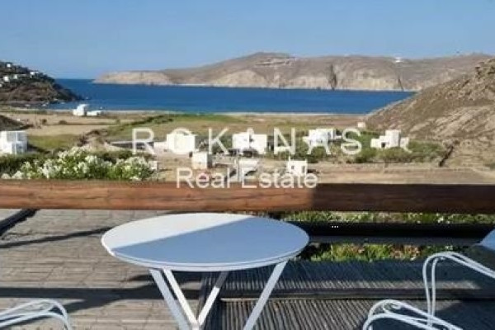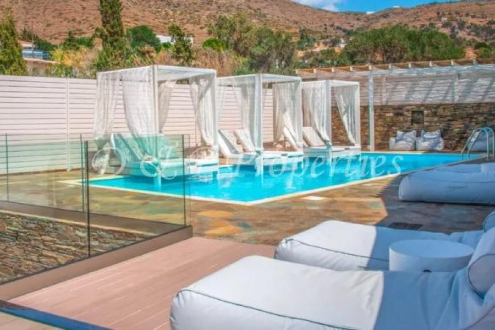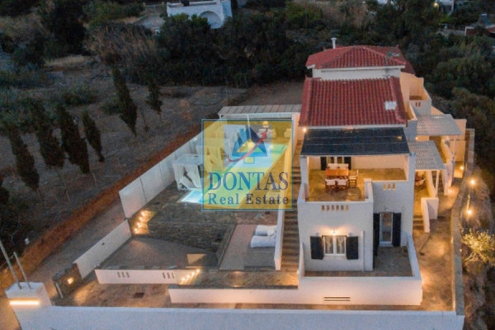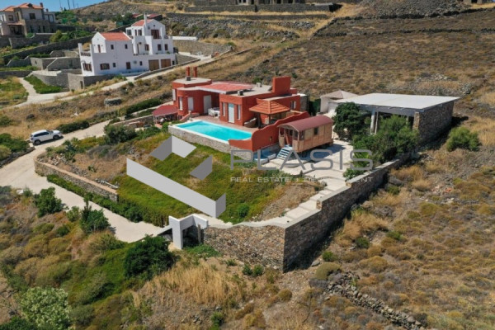1.400.000
320 m²
6 bedrooms
3 bathrooms
| Location | Paros (Cyclades) |
| Price | 1.400.000 € |
| Realtor commission | 2 % +VAT (if applicable) |
| Living Area | 320 m² |
| Land area | 4547 m² |
| Type | Residence For sale |
| Bedrooms | 6 |
| Bathrooms | 3 |
| WC | 1 |
| Floor | Ground floor |
| Levels | 2 |
| Year built | 1990 |
| Heating | Fan coil |
| Energy class |

|
| Realtor listing code | 1075 |
| Listing published | |
| Listing updated | |
| Distance to center | 3000 meters | Distance to port / airport | 20000 meters | ||||
| Land area | 4547 m² | Access by | Asphalt | ||||
| Zone | Residential | Orientation | East | ||||
| Parking space | Yes | ||||||
| View | Newly built | ||
| Air conditioning | Furnished | ||
| Parking | Garden | ||
| Pets allowed | Alarm | ||
| Holiday home | Luxury | ||
| Satellite dish | Internal stairway | ||
| Elevator | Storage room | ||
| Veranda | Pool | ||
| Playroom | Fireplace | ||
| Solar water heater | Loft | ||
| Safety door | Penthouse | ||
| Corner home | Night steam | ||
| Floor heating | Preserved | ||
| Neoclassical |
Description
A distinguished Villa in the magnificent island of Paros Surrounded by a beautiful Mediterranean garden with olive trees, grapes, wines, pine trees in a peaceful location only 10minutes drive away from cosmopolitan Naoussa this authentic home offers an amazing sea view to Kolymbithres bay. Designed by an established local architect, the 320m2 villa, in a plot of 4547m2 , is an expression of love for the Cycladic identity, defined by whitewashed walls, pale green shutters and the use of traditional materials such as stone, marble and wood. A large patio at the entrance of the house and lots of outdoor sitting space to enjoy meals or an evening drink with friends. The refreshing pool was made after the house was occupied for the children to play and the adults to relax and lay out around it on the windy days of the “meltemia” on the island. At the first level, a guest bedroom with kitchenette and bathroom and one more bedroom that works as an arts and crafts place for the mum and the children can be joined in a bigger apartment. At the second level a big kitchen with living room area and fireplace is totally independent, connected with a pergola with a master bedroom with its own bathroom and one more bedroom with lots of space and access to the garden area. An independent guest studio with wc shower on the third level is served by an exterior staircase and enjoys a grand veranda with sea view. One more studio with a bedroom with bathroom and small kitchenette is used as a staff room for the cleaning lady of the house or the gardener. Within the garden there are many secluded sitting areas for those who need some tranquility to read a book or just enjoy the surroundings. The sitting area by the pool and the big wooden dining table under the pergola with an amazing view of the sea are the hot spot of this wonderful villa.
The most popular destinations to buy property in Greece

DKG DEVELOPMENT
