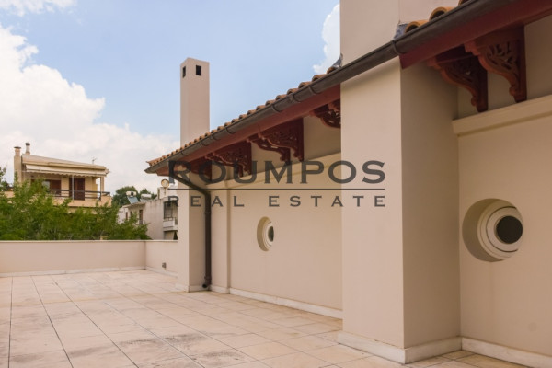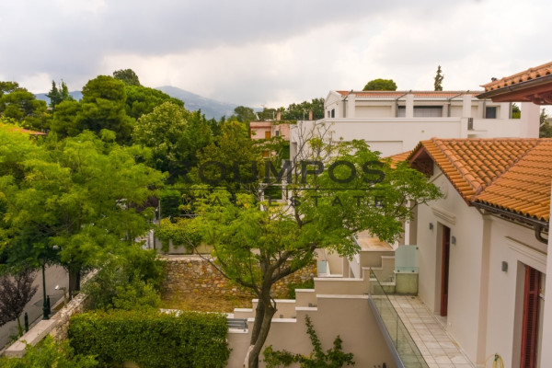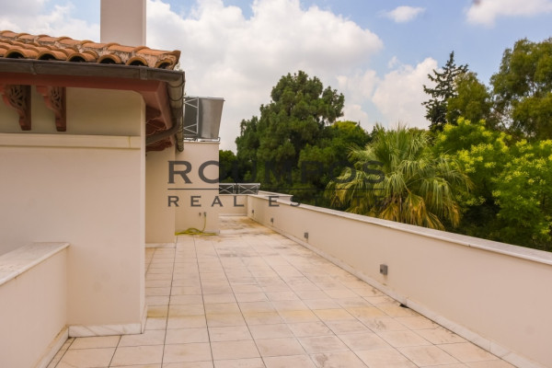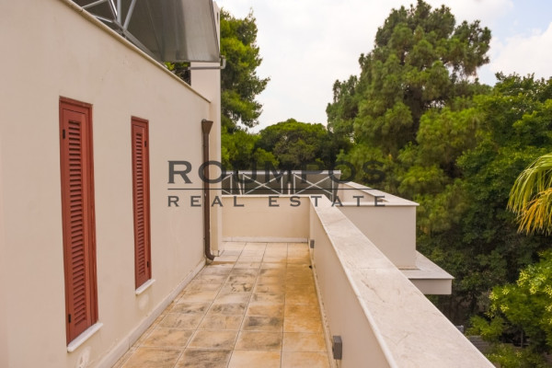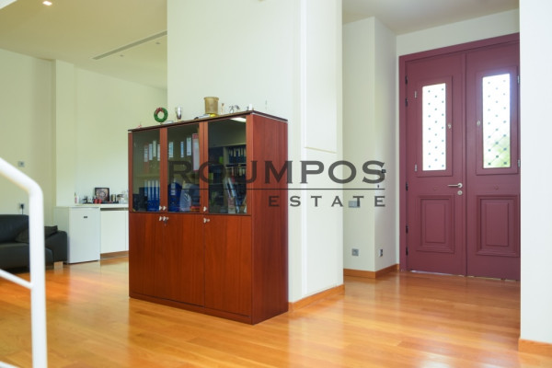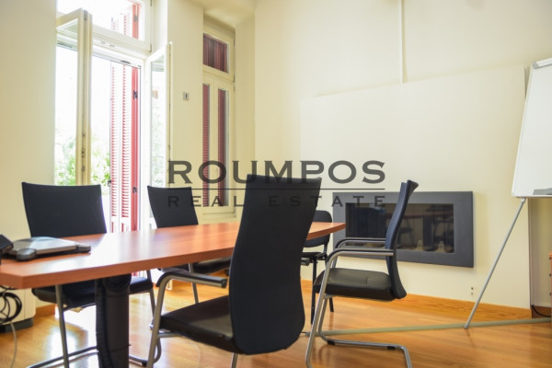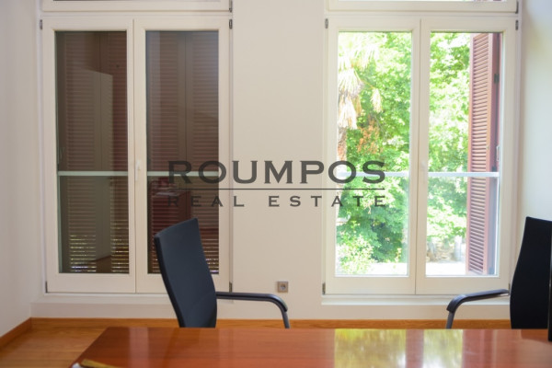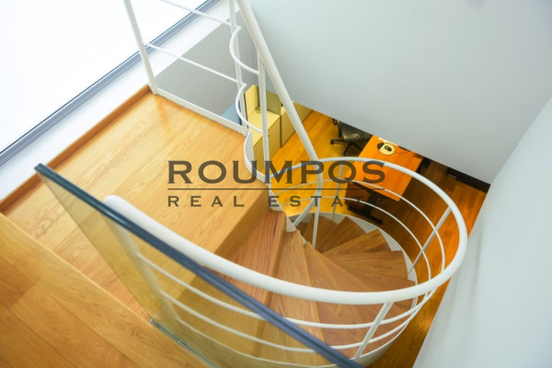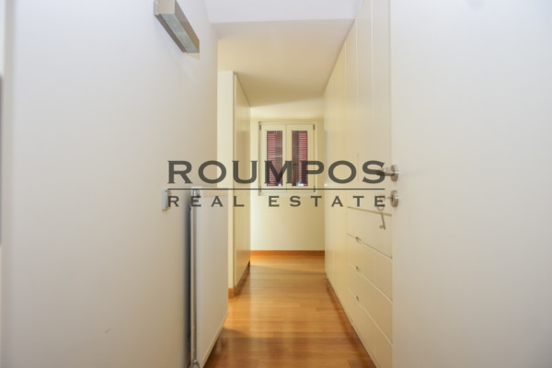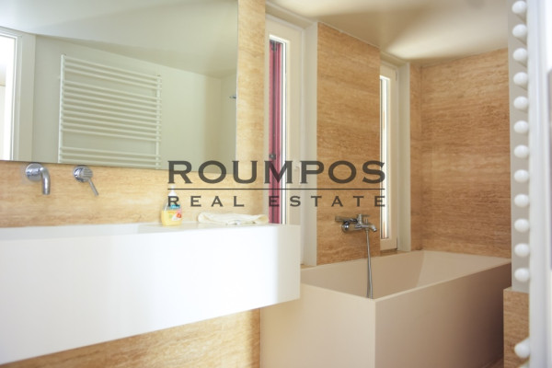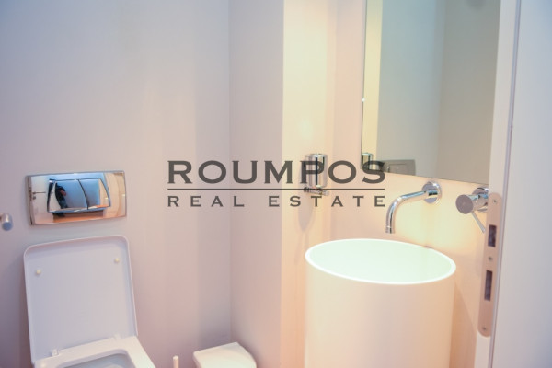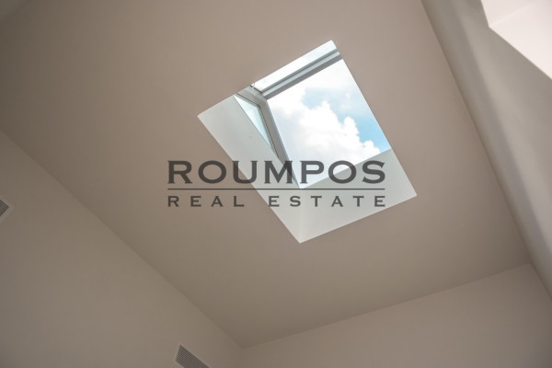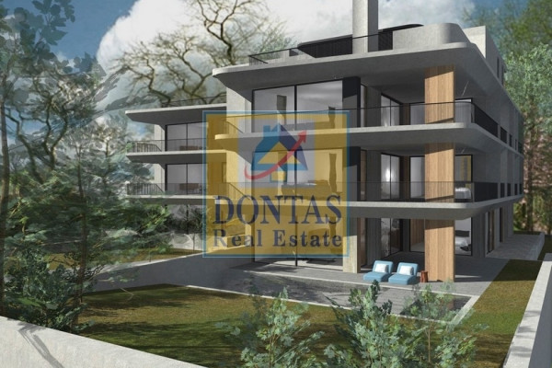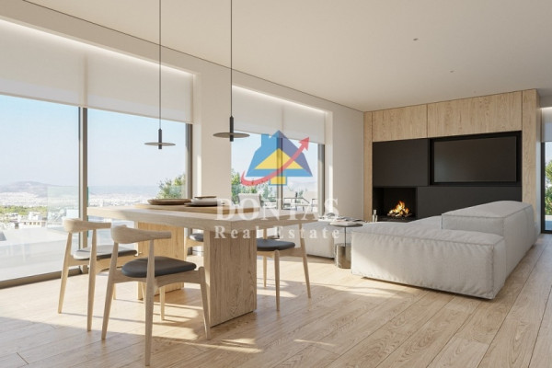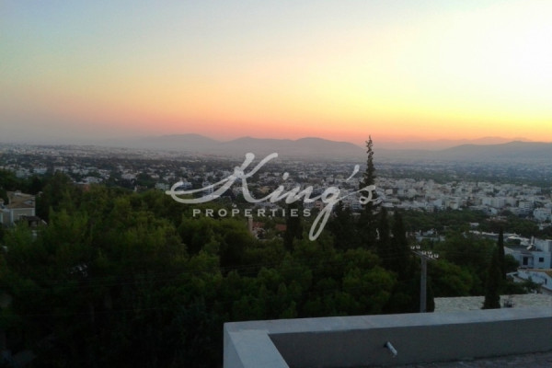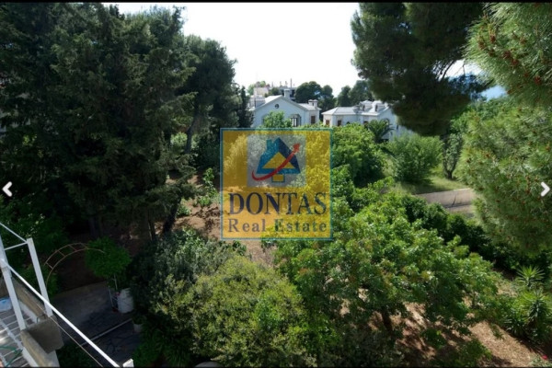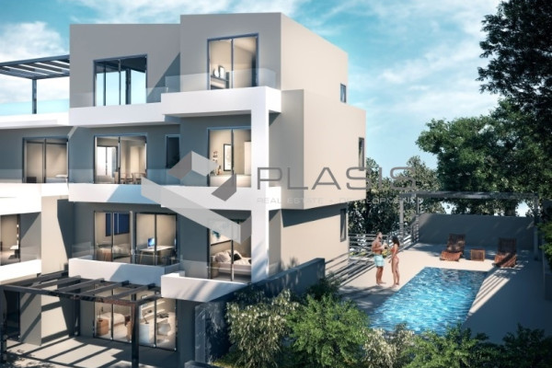1.550.000
237 m²
3 bedrooms
2 bathrooms
| Location | Kifisia (North Athens) |
| Price | 1.550.000 € |
| Living Area | 237 m² |
| Land area | 1300 m² |
| Type | Residence For sale |
| Bedrooms | 3 |
| Bathrooms | 2 |
| WC | 1 |
| Floor | 1st |
| Levels | 2 |
| Year built | 1924 |
| Heating | Petrol |
| Energy class |

|
| Realtor listing code | 1047152 |
| Listing published | |
| Listing updated | |
| Distance to port / airport | 15000 meters | Land area | 1300 m² | ||||
| Access by | Asphalt | Zone | Residential | ||||
| Orientation | - | Parking space | Yes | ||||
| View | Newly built | ||
| Air conditioning | Furnished | ||
| Parking | Garden | ||
| Pets allowed | Alarm | ||
| Holiday home | Luxury | ||
| Satellite dish | Internal stairway | ||
| Elevator | Storage room | ||
| Veranda | Pool | ||
| Playroom | Fireplace | ||
| Solar water heater | Loft | ||
| Safety door | Penthouse | ||
| Corner home | Night steam | ||
| Floor heating | Preserved | ||
| Neoclassical |
Description
Kifissia Center, Maisonette for sale, 237 sq.m. With a private garden in high -quality neighborhood, in the heart of the historic center of Kifissia.
It is a preserved building, where its perimeter walls were preserved to remain unchanged as well as all morphological elements that give it character according to the seismic regulation and technology, while at the same time adding 2 underground garage, warehouses, auxiliary spaces. In the garden there are floor lamps in the lawn, ornamental plants and complete automatic watering.
Throughout the surface of the floors, an underfloor heating system is installed that operates with autonomy per space. Each ownership has its own boiler room to operate its equipment autonomously and operates with gas fuel. There is also a special firefighting installation as well as fire safety. There is a VRV air conditioner of Dakin in all areas of the properties. Perimeter and all over the surface inside the walls of the properties there are DOW insulating plates to achieve thermal insulation. The properties have a complete alarm installation, security cameras, doorways, call center, high definition networks, elevator. Kitchen furniture is an introduction of premium quality and modern design with wardrobe and white matte islet and corian bench. In each kitchen there is an electric fireplace of 5 zones of the Neff and hood. The frames are wooden, the covers consist of energy and indifferent glazing. The covers are French shutters and have shirts. The frames are characterized by large openings, resulting in the interior of the home of plenty of natural lighting. In the B basement, the garage input ramp is shaped by industrial flooring with a special automatic icebreaker. Also in the B basement there is a complete firefighting network with 2 separate tanks. The property is ideal for both domestic and professional use (license for home and professional use). Homes can be sold individually.
This is the residence: E + B floor 190.74 sqm, basement 46.38 sqm, 2 underground parking spaces, € 1.550.000 €
The property is currently leased.
Additional features: Individual underfloor heating, VRV system, solar panels 2 parking spaces underground warehouse, elevator service room from the underground garage at the Security Door House, Alarm, Security System, Security Tank Tank in the basement in the basement
Distances: Kifissia Market, Stores, Restaurants, Cinema, Medical Passenger Airport 30 km. Highway 3.2 km Kifissias Avenue 250 m.
Roumpos Real Estate
Recently Viewed Properties
Similar searches
The most popular destinations to buy property in Greece
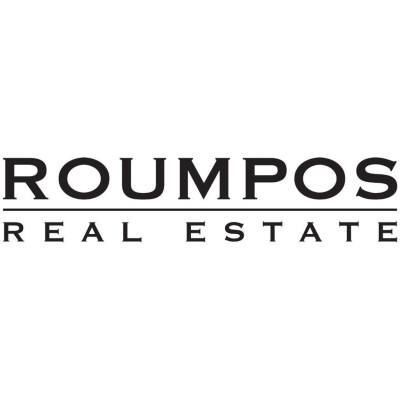
Roumpos Real Estate
Angelos Roumpos
Angelos Roumpos
Contact agent
