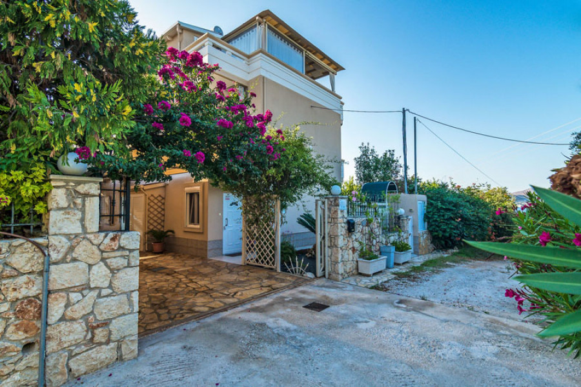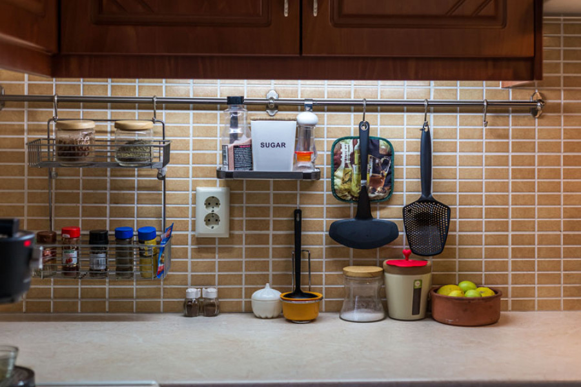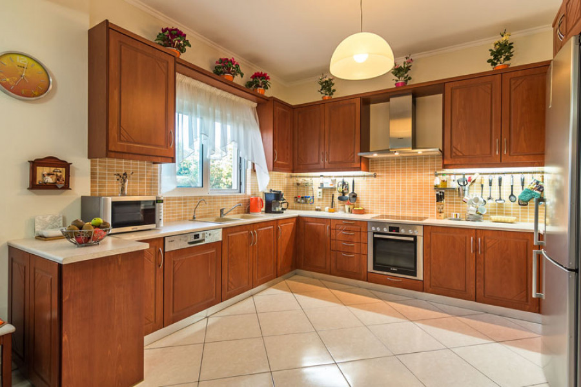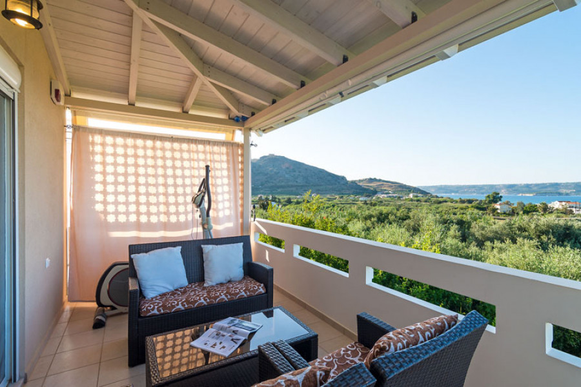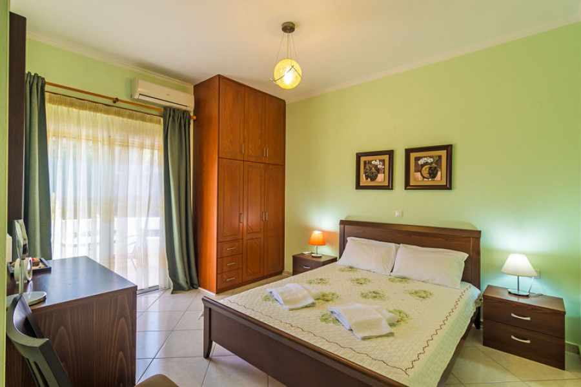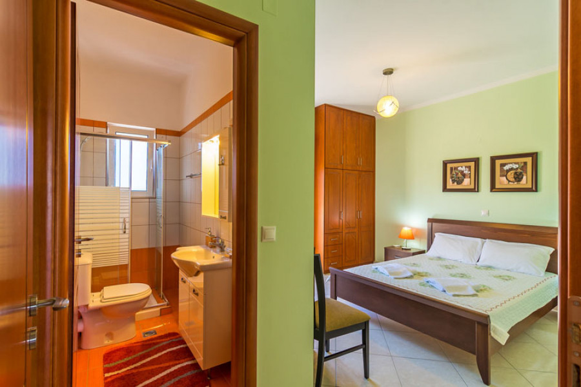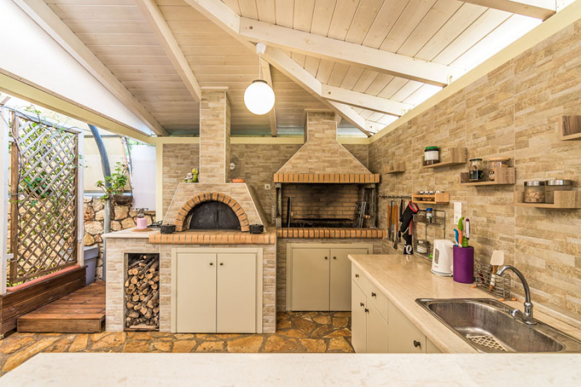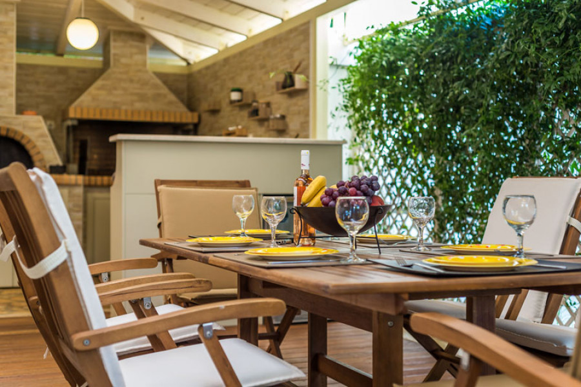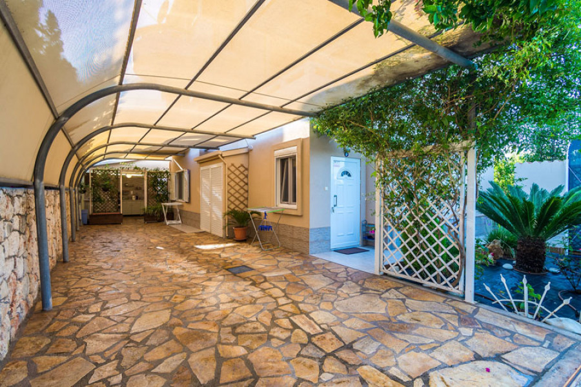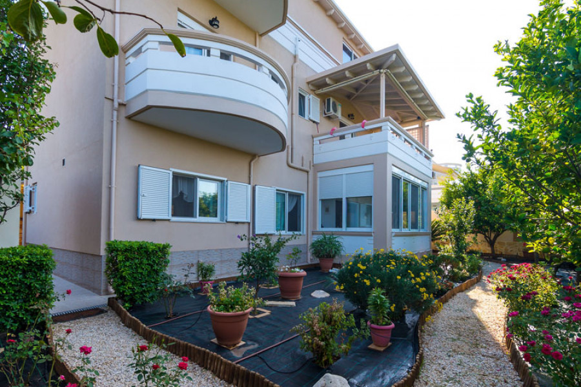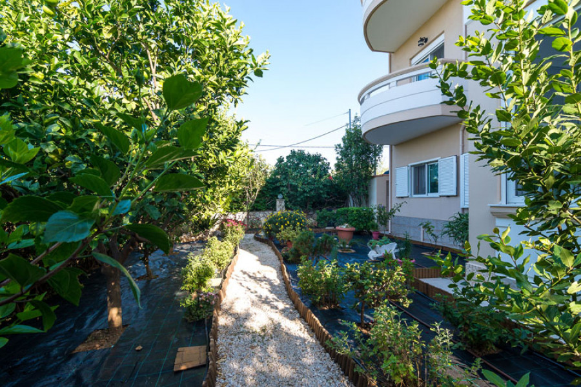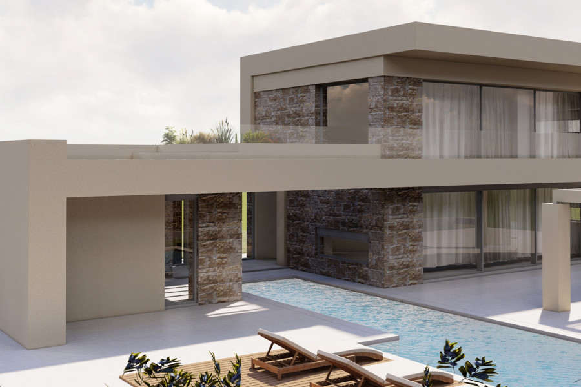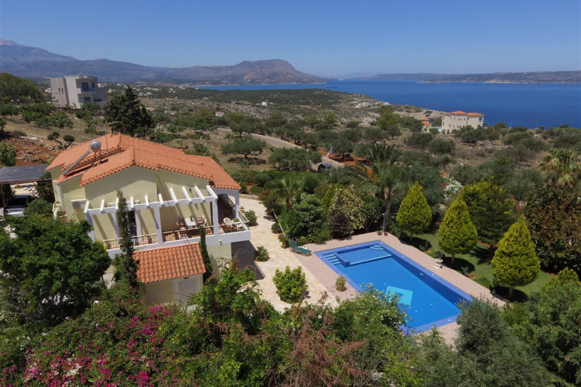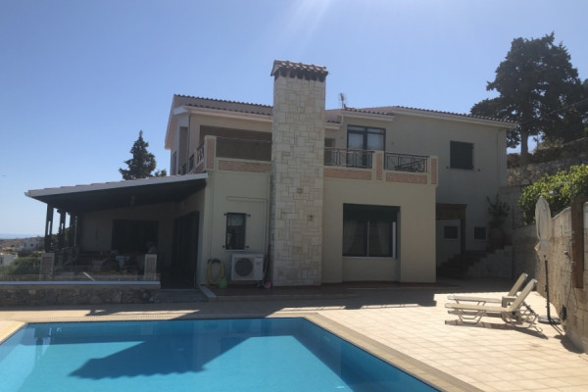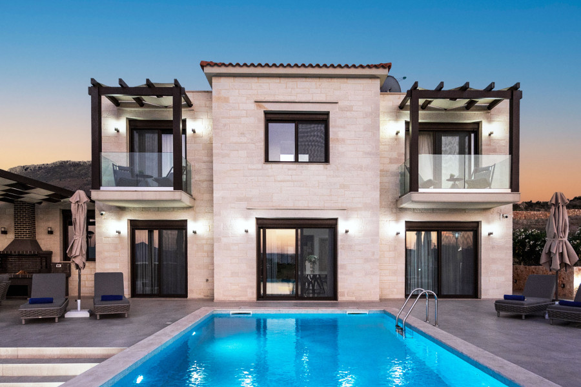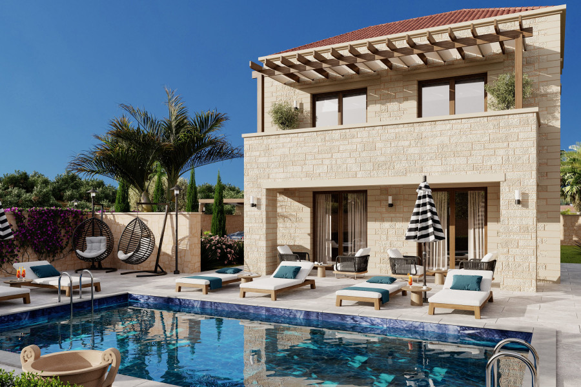750.000
225 m²
4 bedrooms
4 bathrooms
| Location | Armenoi (Chania Prefecture) |
| Price | 750.000 € |
| Living Area | 225 m² |
| Land area | 500 m² |
| Type | Residence For sale |
| Bedrooms | 4 |
| Bathrooms | 4 |
| Floor | Basement |
| Levels | 3 |
| Year built | 2011 |
| Heating | Petrol |
| Energy class |

|
| Realtor listing code | L-004 |
| Listing published | |
| Listing updated | |
| Land area | 500 m² | Access by | Asphalt | ||||
| Zone | Residential | Orientation | East | ||||
| Parking space | Yes | ||||||
| View | Newly built | ||
| Air conditioning | Furnished | ||
| Parking | Garden | ||
| Pets allowed | Alarm | ||
| Holiday home | Luxury | ||
| Satellite dish | Internal stairway | ||
| Elevator | Storage room | ||
| Veranda | Pool | ||
| Playroom | Fireplace | ||
| Solar water heater | Loft | ||
| Safety door | Penthouse | ||
| Corner home | Night steam | ||
| Floor heating | Preserved | ||
| Neoclassical |
Description
A 4 bedroom villa for sale , just a few steps away from sandy beach of Kiani Akti in Kayves. Located on the outskirts of the village , this property is perfect for a all year land living in a relaxed and tranquil location and yet not far from all the shops and the restaurants of the near by village center. Constructed 2011 in with a total area of 225 sq.m , this property is developed into 3 levels. On the ground floor there is an entrance hall , further a door leading to the main living space consisting of a spacious lining room and a dining area, a large open plan- fully equipped kitchen with a pantry room, a guest WC and a storage room. Patio doors offer access to the garden and the outdoor kitchen area. There is also a closed balcony that is converted to a separate living space and can be used as an office or a small bedroom. Internal tiled staircase leads to the second floor . Here you will find 3 double bedrooms all with fitted floor to ceiling wardrobes and in suit bathrooms. All of the bedrooms have access to private balconies with views of the sea or the surrounding area. The third floor that was added to the main structure in 2015, consists of one double bedroom, a good-sized bathroom with a full size bathtub and a special designed sauna with a build in shower. This floor provides an access to a large covered balcony that offers mesmerizing views of Souda bay and the village. Outside a gated plot of 500 sq.m is fully landscaped with plethora of flower beds and mature fruit trees. On the premises there is a fully equipped summer kitchen with a build in charcoal BBQ and a traditional oven. The covered wooden patio offers plenty of space for an outdoors dining area and a cozy lounge space. Other details: Size of the house Size of the land Bedrooms: Bathrooms: Sauna Autonomous heating system Solar panels A/C Private parking space suitable for 2 cars Remote gate Alarm system Automated irrigation system Distance to the beach: 250 meters Distance to shops and restaurants: 700 meters.
The most popular destinations to buy property in Greece
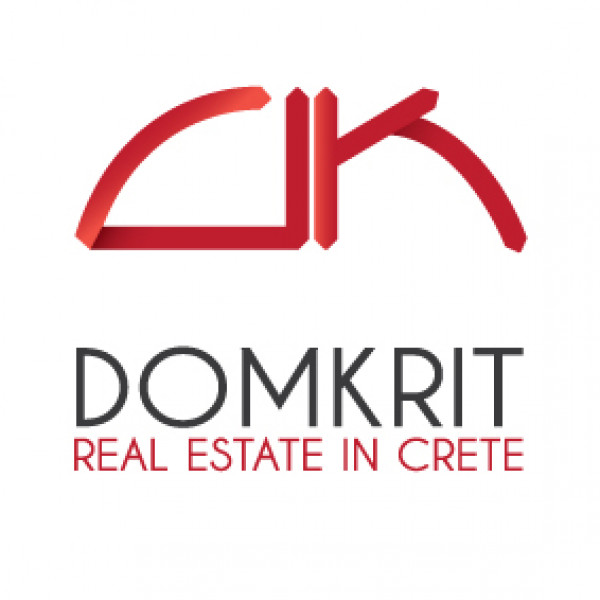
Anna Zhurikova
