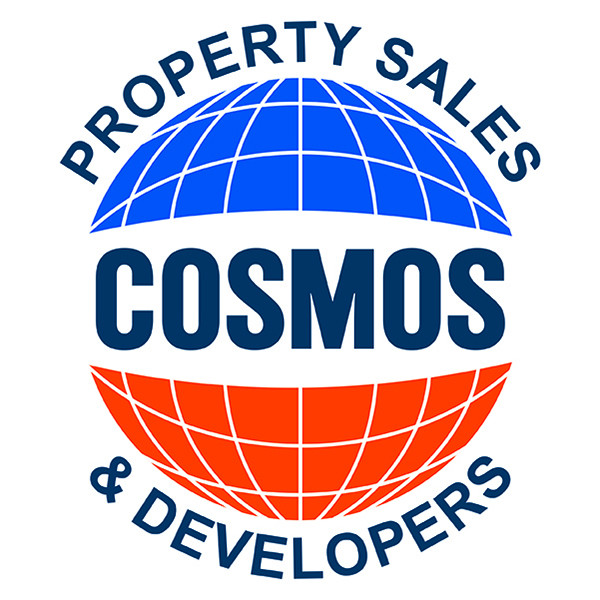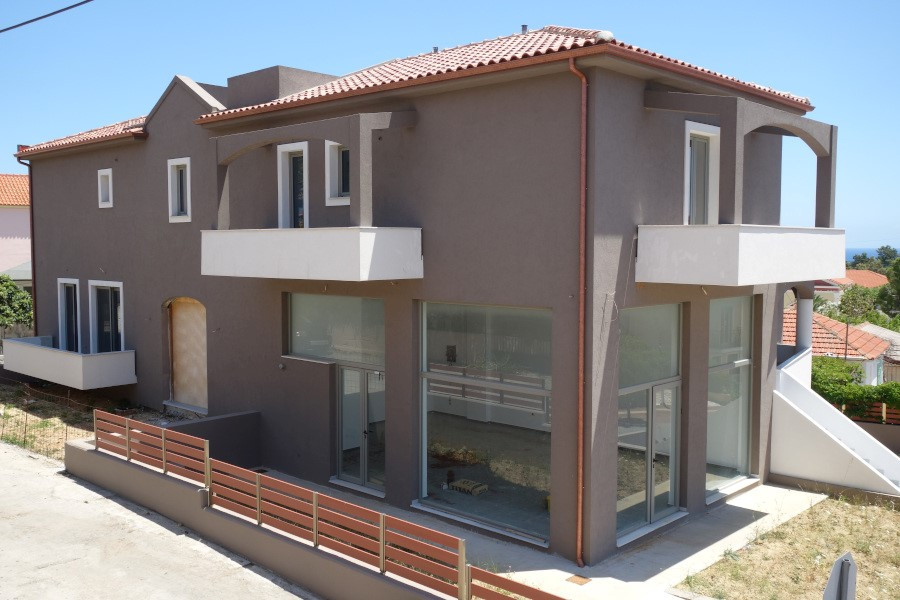1.750.000
713 m²
| Location | Kefalonia-City (Kefalonia Prefecture) |
| Price | 1.750.000 € |
| Living Area | 713 m² |
| Land area | 1080 m² |
| Type | Commercial property For sale |
| Bathrooms | 20 |
| WC | 2 |
| Floor | Ground floor |
| Levels | 2 |
| Year built | 2020 |
| Heating | Thermal accumulator |
| Energy class |

|
| Realtor listing code | 17103 |
| Listing published | |
| Listing updated | |
| Distance to center | 100 meters | Distance to port / airport | 60 meters | ||||
| Land area | 1080 m² | Access by | Paved | ||||
| Zone | Commercial | Orientation | East | ||||
| Parking space | Yes | ||||||
| View | Newly built | ||
| Air conditioning | Furnished | ||
| Parking | Garden | ||
| Pets allowed | Alarm | ||
| Holiday home | Luxury | ||
| Satellite dish | Internal stairway | ||
| Elevator | Storage room | ||
| Veranda | Pool | ||
| Playroom | Fireplace | ||
| Solar water heater | Loft | ||
| Safety door | Penthouse | ||
| Corner home | Night steam | ||
| Floor heating | Preserved | ||
| Neoclassical |
Description
FOR SALE- COMERCIAL PROPERTY OF 713,69 SQ.M INCLUNDING TRADITIONAL HOUSE OF 110 SQ.M ON 1080 SQ.M PLOT IN SKALA WITH UNILIMITED VIEW!!
Situated in the heart of the village Skala., the one of the most popular resorts on the south part of the Kefalonia island.
ThisUnique commercial building on the three levels is the perfect investment for those who want to be close to the village and the beach, with all the amenities, taverns and shops, and secure income!!
A newly property consists of 5/ apartments 1/ studio 2/ shops 3/ large storage ideal for tourism activity.
Specitically- Ground floor level consists of
1/ Corner shop of 27,85 sq.m with toilet and entrance to the basement storage. 2/Studio of 24,59 sq.m with toilet. 3/Apartment of 47,78 sq.m with open area kitchen- living rom 1/bedroom and bathroom.
On the elevated Ground floor there are in the Central entrance of the property, also 1/ Corner shop of 66,84 sq.m with stairs leading to the basement where the storage of the 66,84 sq.m The two shops share the same storage, or divided half-half. 2/Apartment with separate entrance of 54,58 sq.m, 3/Apartment of 48,86 sq.m. 4/Apartment of 44,68 sq.m
Each apartment has open are of kitchen- dining – living room 1/ bedroom and bathroom.
The view is fantastic from the covered verandas. Finally, at Second floor Semifinished Apartment of 123,45 sq.m with open area Kitchen-dining- living room 2/ bedrooms the master with ensuite bathroom and another bathroom with shower. In the large verandas Enjoying the infinity blue!!
The interior design is refined with modern materials high quality and aesthetics. Al the building has installation for A/C, elevator , thermal façade, wardorobes, laundry room. All around the property has garden. In the same plot situated the traditional house of 110 sq.m Consists of separate kitchen, hal, living room with fireplace 4/ bedrooms, laundry room and bath with shower. Has storage of 37 sq.m and A/C.
Is Ideal for holiday home.The view is across the sea and the suurounding area. A few minutes walk way is the sandy beach , the forest of pine trees, Distance 60’ from Argostoli and the airport.
The property is Ideal for Tourism investment.At the above price it will be over.
















