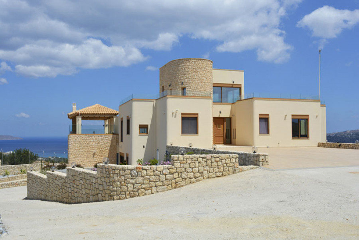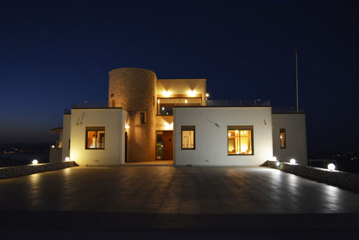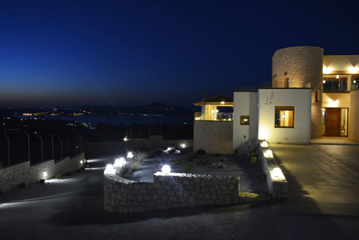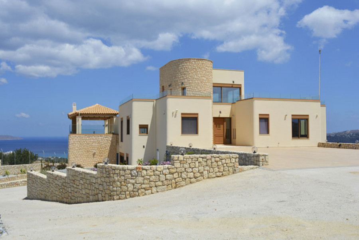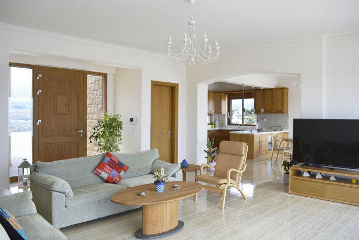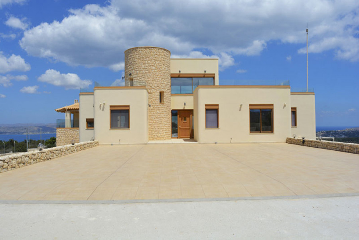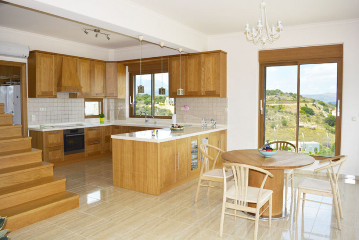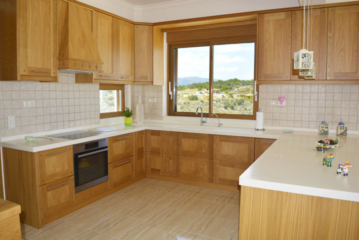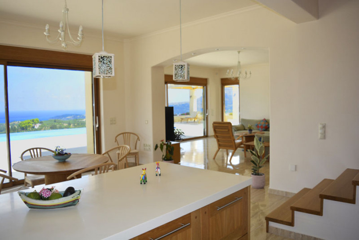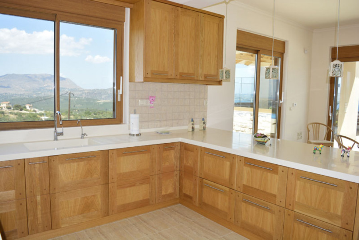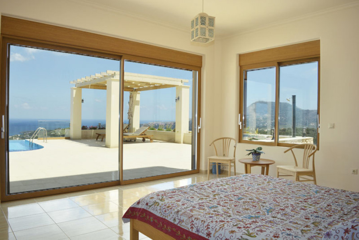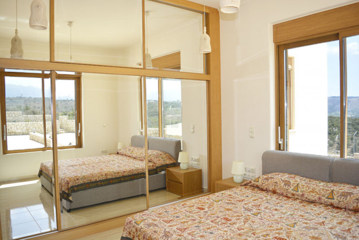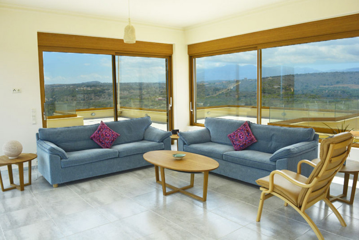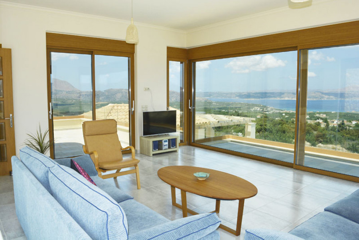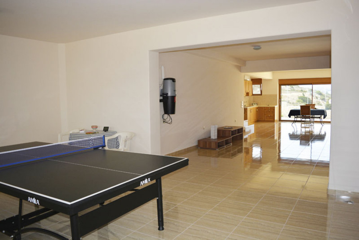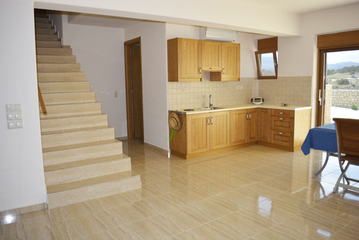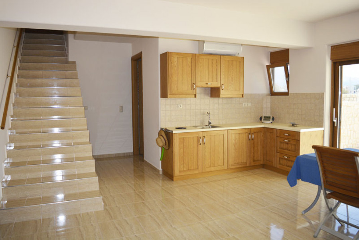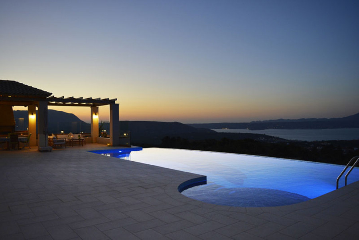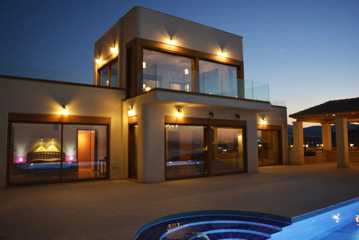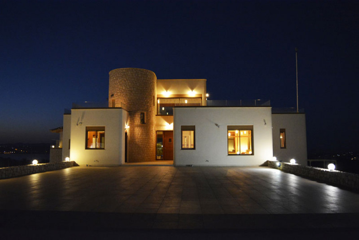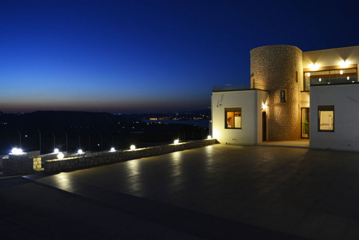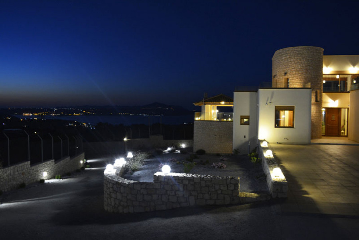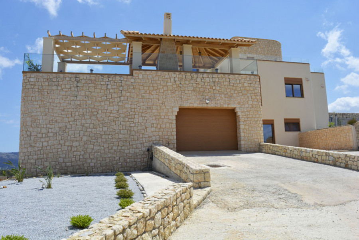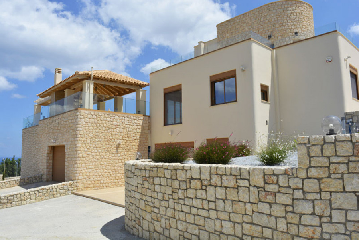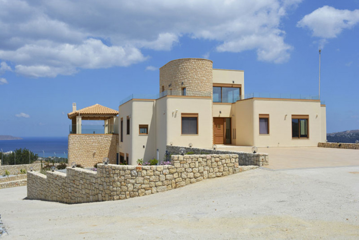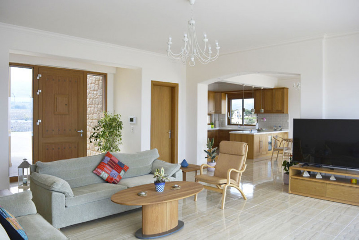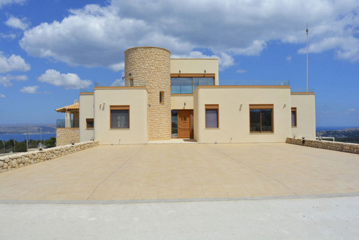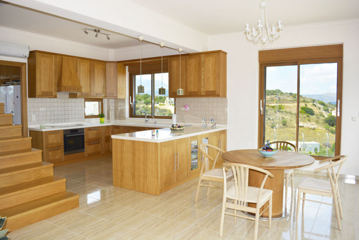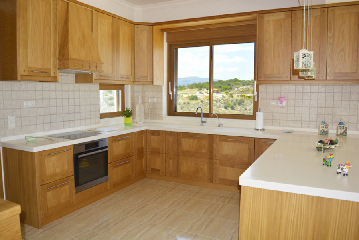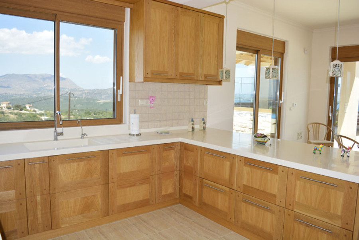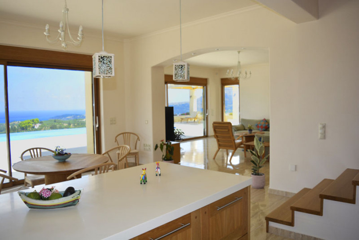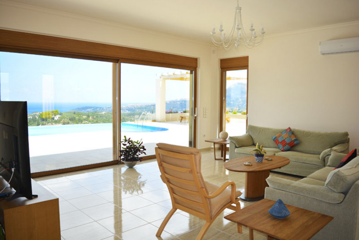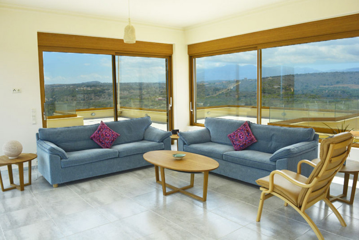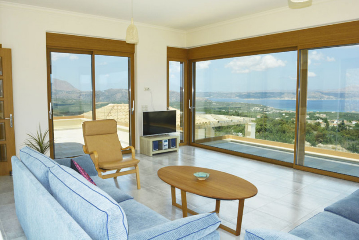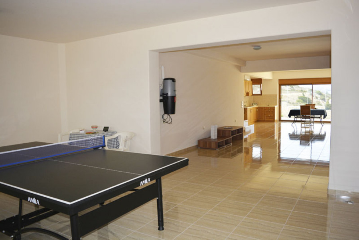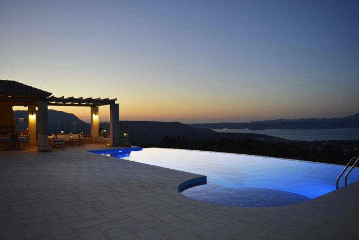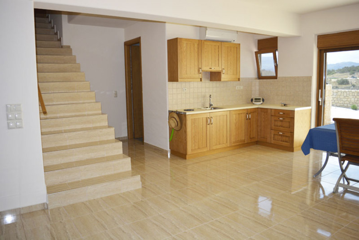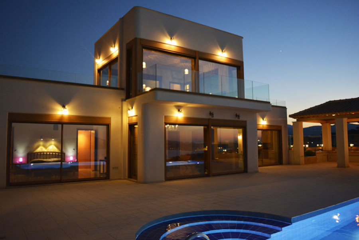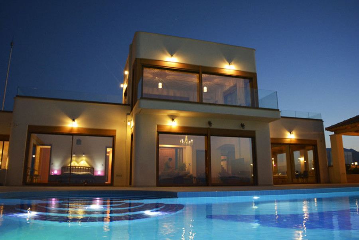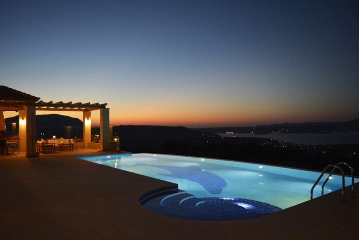3.000.000
360 m²
6 bedrooms
4 bathrooms
| Location | Armenoi (Chania Prefecture) |
| Price | 3.000.000 € |
| Realtor commission | 1 % +VAT (if applicable) |
| Living Area | 360 m² |
| Land area | 4000 m² |
| Type | Residence For sale |
| Bedrooms | 6 |
| Bathrooms | 4 |
| Floor | Ground floor |
| Levels | 3 |
| Year built | 2016 |
| Heating | Petrol |
| Energy class |

|
| Realtor listing code | L-025 |
| Listing published | |
| Listing updated | |
| Land area | 4000 m² | Access by | Asphalt | ||||
| Zone | Residential | Orientation | North | ||||
| Parking space | Yes | ||||||
| View | Newly built | ||
| Air conditioning | Furnished | ||
| Parking | Garden | ||
| Pets allowed | Alarm | ||
| Holiday home | Luxury | ||
| Satellite dish | Internal stairway | ||
| Elevator | Storage room | ||
| Veranda | Pool | ||
| Playroom | Fireplace | ||
| Solar water heater | Loft | ||
| Safety door | Penthouse | ||
| Corner home | Night steam | ||
| Floor heating | Preserved | ||
| Neoclassical |
Description
Masterful Design and modern luxury are uniquely embodied in this 200 sq.m villa , set on a tranquil location in Tsivaras. This impressive building benefits from absolute privacy and luxury lifestyle.
Entering the house you will find yourself in an open plan spacious living-dining space, top of a line kitchen with premium finishes and textures including a second kitchen with the main utilities and white goods. Massive patio doors are located through out the ground floor offering beautiful views of the sea and access to the swimming pool area. Outside a large tiled sun terrace with a 71,5 sq.m salt water swimming pool along with an outside kitchen and a BBQ area, offering perfect place for relaxation while enjoying the breathtaking views of the sea. Internal Oak stair case leads to the upper floor where is located a 360 degrees view sitting area, that can also be used as a bedroom, with huge patio doors providing access to two large tiled terraces with panoramic views over the Souda bay, surrounding villages and the White mountains.
The underground level of 120 sq.m also offers a separate tiled space with fitted kitchen and a bathroom and can be easily transformed into an additional quest accommodation with 2 bedrooms, a spacious living and dining area. Further more :there is a closed garage of 55 sq.m tiled with granite tiles that offers plenty of space suitable for 2 cars. The plot has parking place for many cars, and large landscaped gardens with flower beds and a large selection of fruit trees surround this tranquil house.
The most popular destinations to buy property in Greece
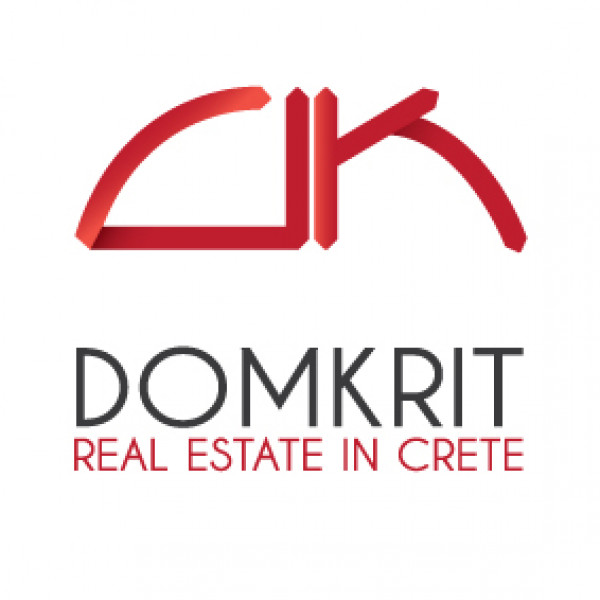
Anna Zhurikova
