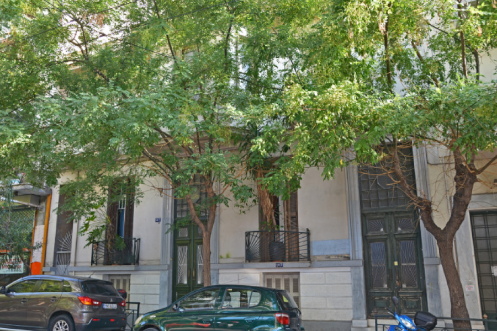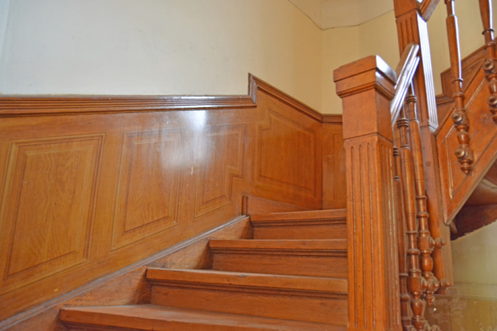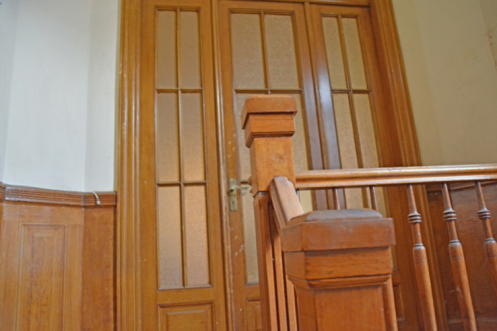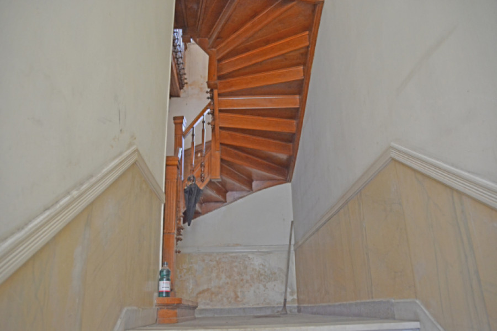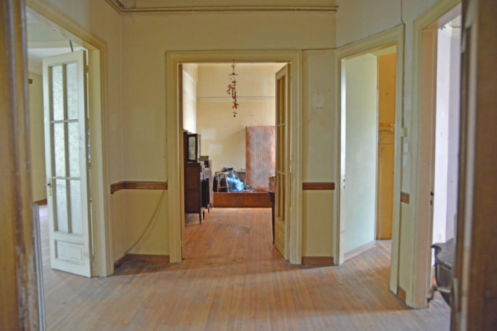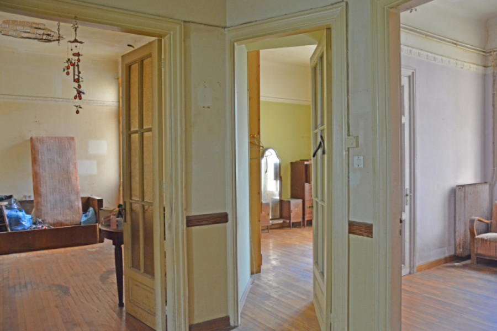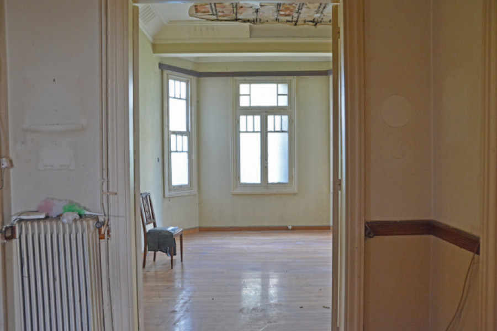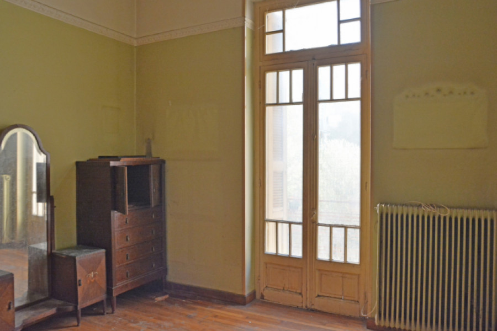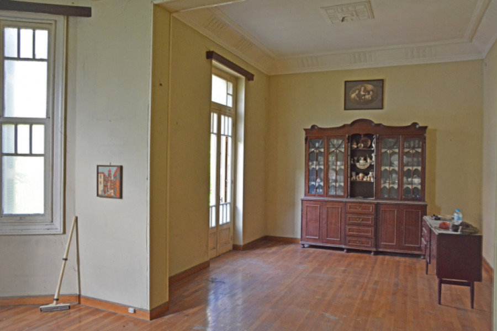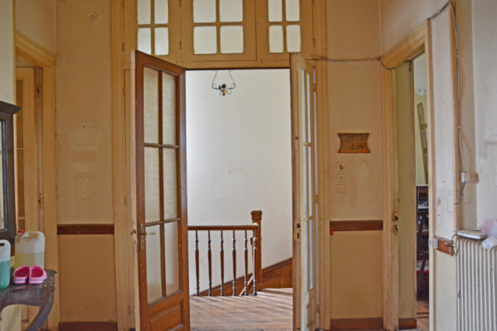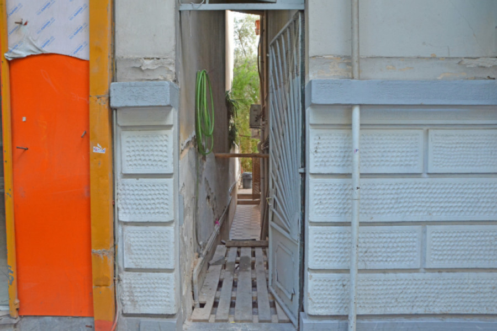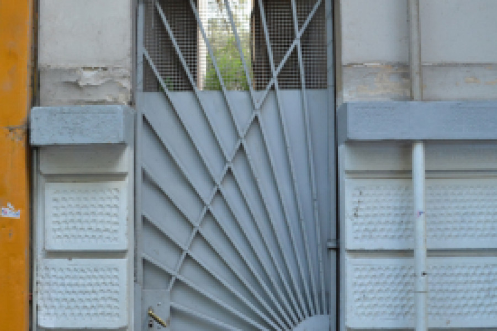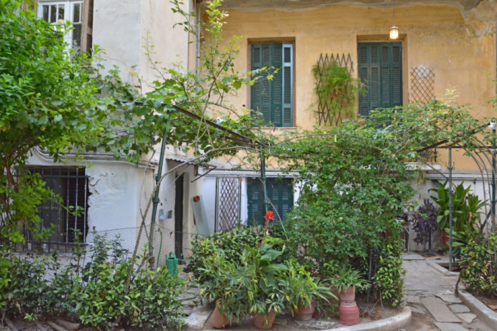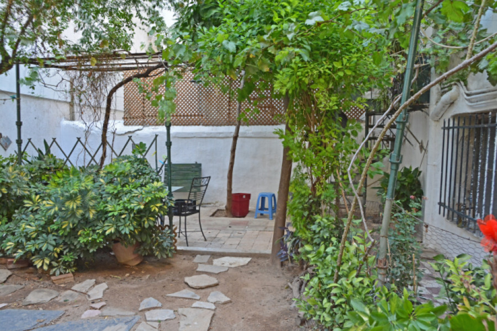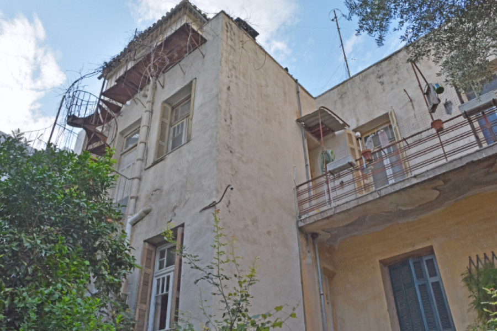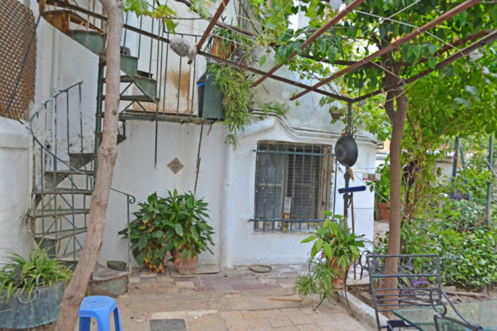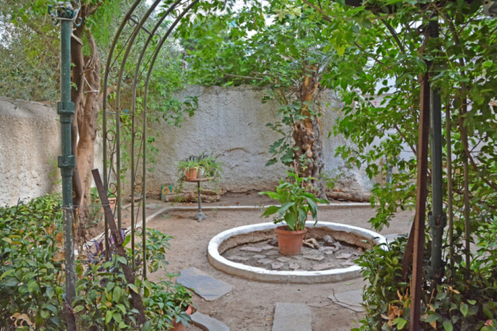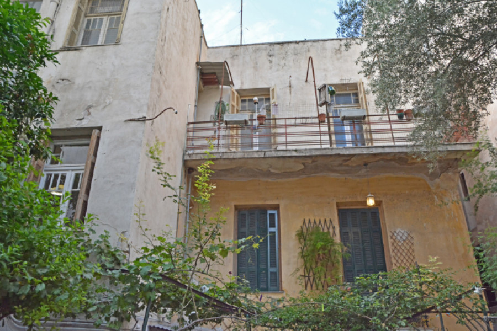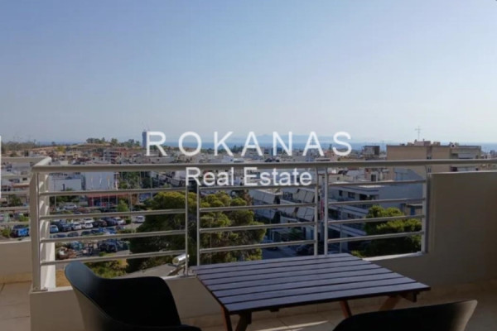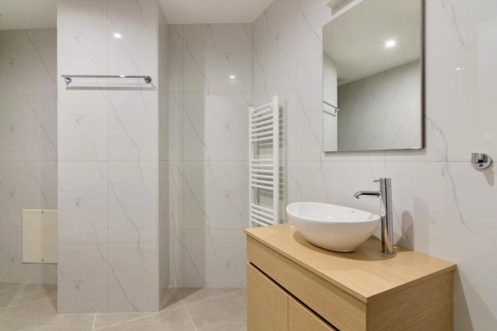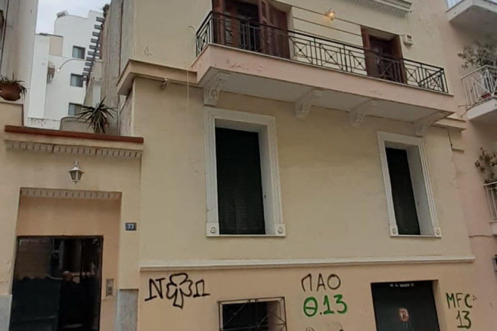450.000
268 m²
12 bedrooms
3 bathrooms
| Location | Sepolia - Skouze (Athens Center) |
| Price | 450.000 € |
| Living Area | 268 m² |
| Type | Residence For sale |
| Bedrooms | 12 |
| Bathrooms | 3 |
| Floor | Ground floor |
| Levels | 3 |
| Year built | 1933 |
| Heating | Gas |
| Energy class |

|
| Realtor listing code | 37336 |
| Listing published | |
| Listing updated | |
| Access by | - | Zone | - | ||||
| Orientation | - | Parking space | No | ||||
| View | Newly built | ||
| Air conditioning | Furnished | ||
| Parking | Garden | ||
| Pets allowed | Alarm | ||
| Holiday home | Luxury | ||
| Satellite dish | Internal stairway | ||
| Elevator | Storage room | ||
| Veranda | Pool | ||
| Playroom | Fireplace | ||
| Solar water heater | Loft | ||
| Safety door | Penthouse | ||
| Corner home | Night steam | ||
| Floor heating | Preserved | ||
| Neoclassical |
Description
Νeoclassical three-storey detached house, built in 1933, on a plot of 295 m2 in central Athens consisting of three horizontal properties, an elevated basement of 60 m2,elevated ground floor of 90 m2 ,1st floor of 118 m2 and garden of 205 m2. The plot has frontage of 13 meters on a main street of Athens close to Acharnon avenue, a building factor of 3.6, a cover rate of 60%, it has ample remaining building factor. Its 4 minute walk from Attiki metro station, about 1 km from the center of Athens (Omonia square). It is not a preservable building and is therefore free for changes of use , refurbishment or rebuilding. External walls are 57 cm wide. It consists of: -Semi-basement of 3 rooms, hallway, kitchen, bathroom and in separate room the toilet, storage room and access to the garden. -Ground floor: 4 rooms, hallway, kitchen, bathroom with separate toilet, storage room. In addition a room on the facade, independent of the rest apartment for office/business use. Access to the garden from the back door of the kitchen -1st Floor: 5 rooms, hallway, kitchen, bathroom with separate toilet, storage room, large veranda overlooking the garden. Access to the garden from the back door of the kitchen.
The most popular destinations to buy property in Greece
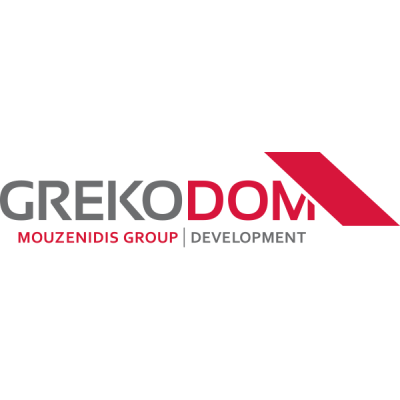
Grekodom Development
