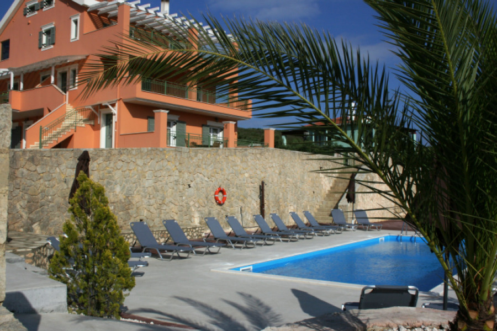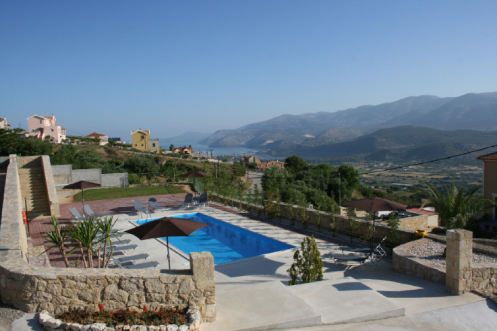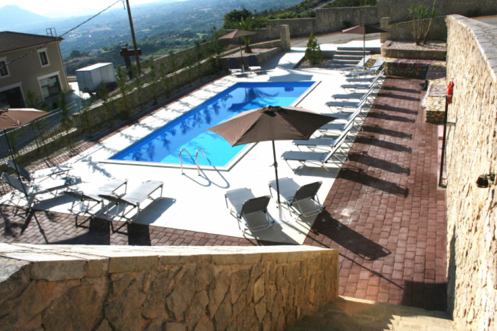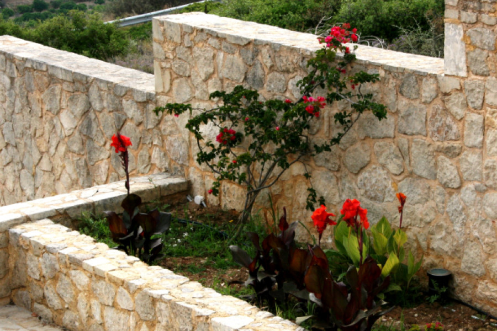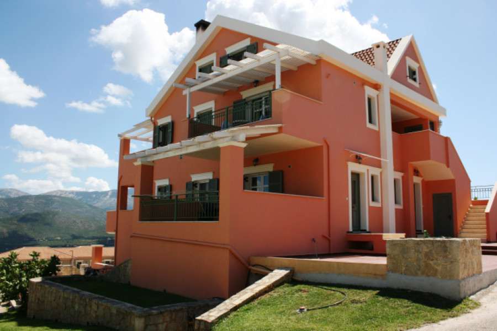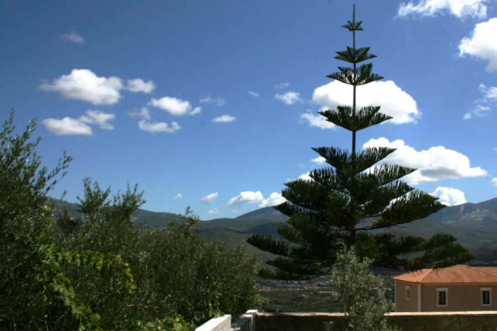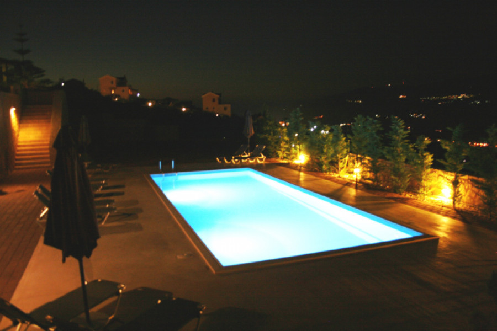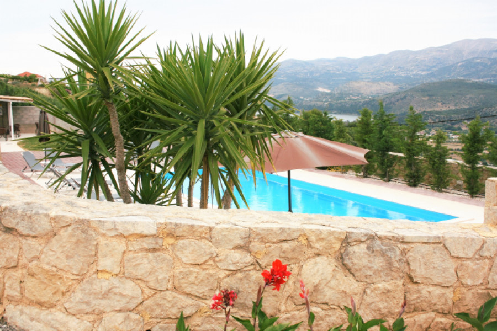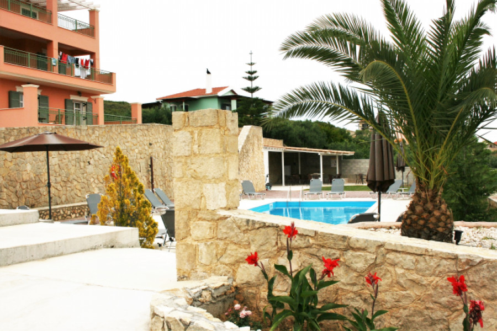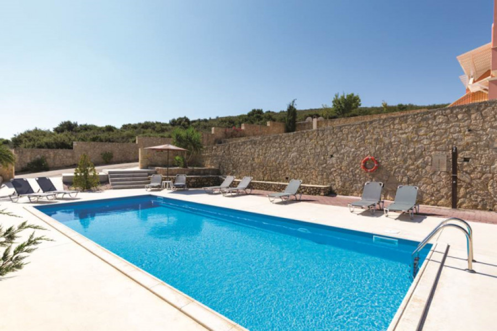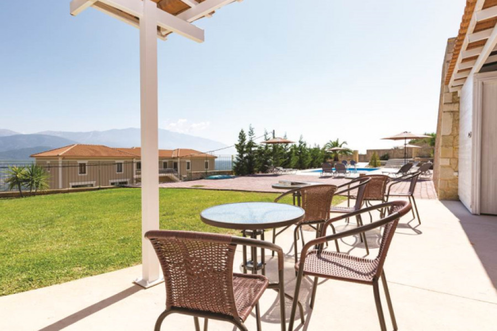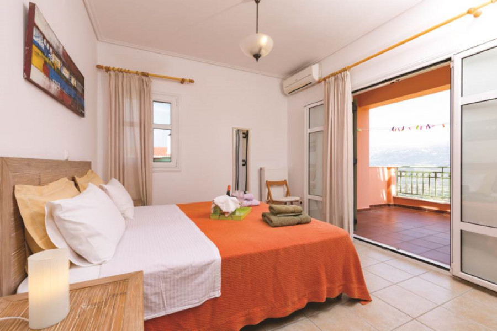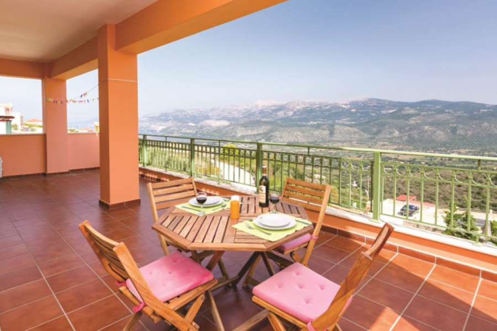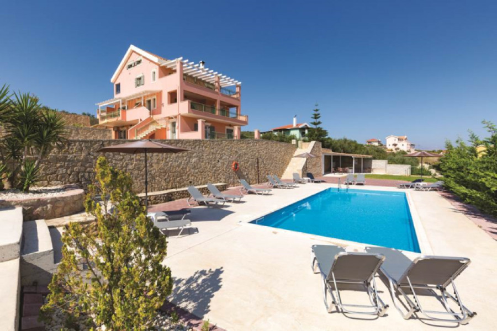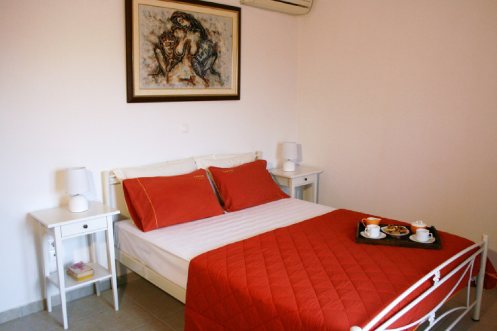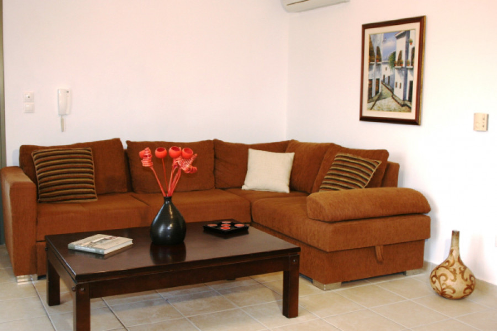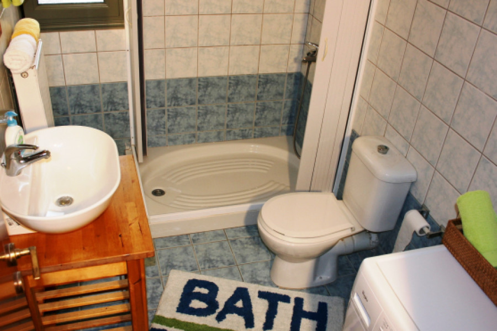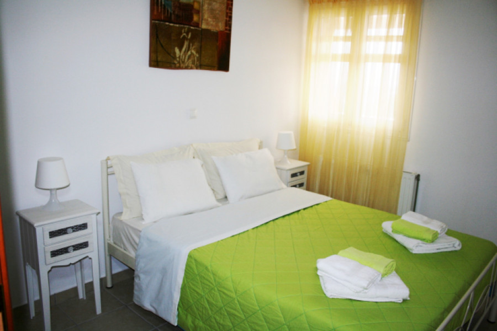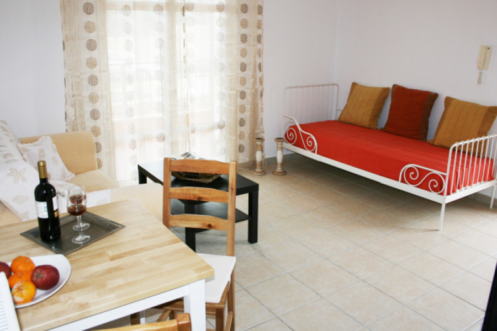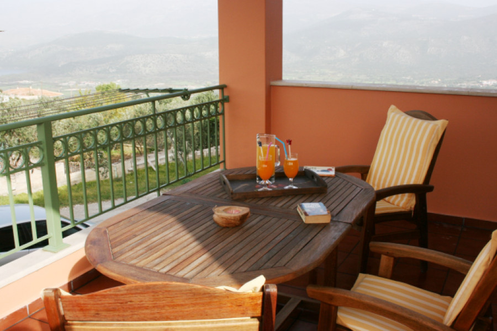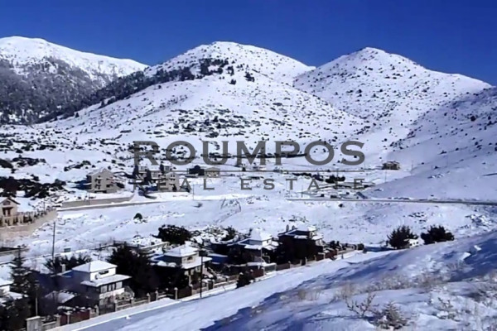1.980.000
570 m²
21 bedrooms
12 bathrooms
| Location | Kefalonia Prefecture |
| Price | 1.980.000 € |
| Living Area | 570 m² |
| Type | Residence For sale |
| Bedrooms | 21 |
| Bathrooms | 12 |
| Floor | Ground floor |
| Levels | 5 |
| Heating | - |
| Energy class |

|
| Realtor listing code | 30367 |
| Listing published | |
| Listing updated | |
| Access by | - | Zone | - | ||||
| Orientation | - | Parking space | No | ||||
| View | Newly built | ||
| Air conditioning | Furnished | ||
| Parking | Garden | ||
| Pets allowed | Alarm | ||
| Holiday home | Luxury | ||
| Satellite dish | Internal stairway | ||
| Elevator | Storage room | ||
| Veranda | Pool | ||
| Playroom | Fireplace | ||
| Solar water heater | Loft | ||
| Safety door | Penthouse | ||
| Corner home | Night steam | ||
| Floor heating | Preserved | ||
| Neoclassical |
Description
This property has an exceptional position.
Stunning view to Argostoli and lagoon (Koutavos), mountain Enos and St. Georges Castle can be enjoyed from the big verandas and balconies.
The 2,820m2 plot is surrounded by great stone walls and separated in 3 levels giving a luxurious character to the property.
From the swimming pool you can cherish the great view or enjoy the view by the pool bar.
The building has a multipurpose character as it can easily change to a mansion, or to three apartments, (1 each level) or it can be used as it is with small apartments, for all year rentals, or for summer holiday guests.
The lower level 195m2 includes 3 apartments: 65m2 (with two bedrooms, living room, kitchen, bathroom), 55m2 (with one bedroom, living room, kitchen, bathroom) 50m2 (with one bedroom, living room, kitchen, bathroom).
Finally, there is a storage room 25m2 with the central autonomus heating and the boilers.
Exceptional is the build concrete tank which can be filled with 70m3 rain water.
The upper level 120m2 includes 3 apartments, 40m2 each with a living room, kitchen and bathroom.
The top level with the attic includes two apartments: 169m2 with a heater fireplace in the living room, dining place, kitchen, 2 1/2 bathrooms, 3 bedrooms, storage place, washing machine room & a small studio 35m2.
Since 2003 there has been a renovation in 2016 and running a business as a successful apart-hotel.
Although so near to Argostoli (only 5 minutes drive) you can have your tranquility and isolation to enjoy the silence whenever you want. 5 minutes drive to the airport. Many orthodox churches and monasteries on the island. Furniture is included. Total sqm: 570m3
The most popular destinations to buy property in Greece
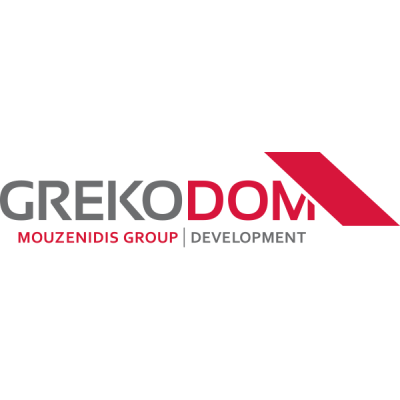
Grekodom Development
