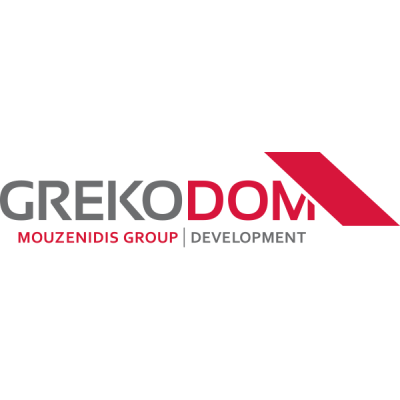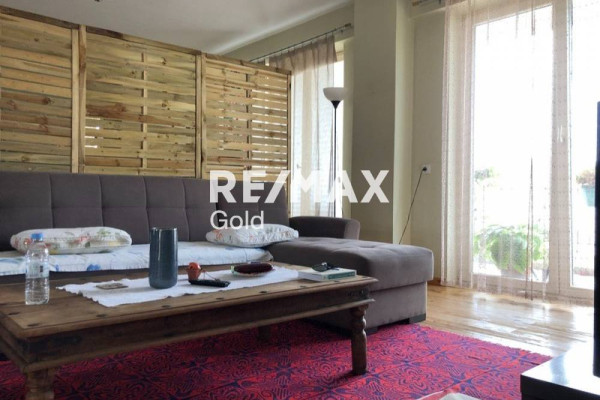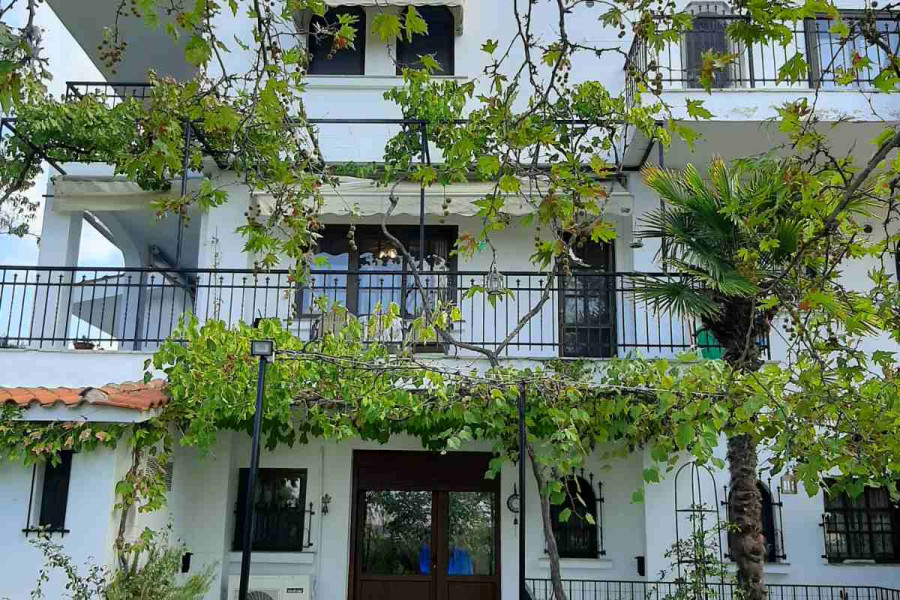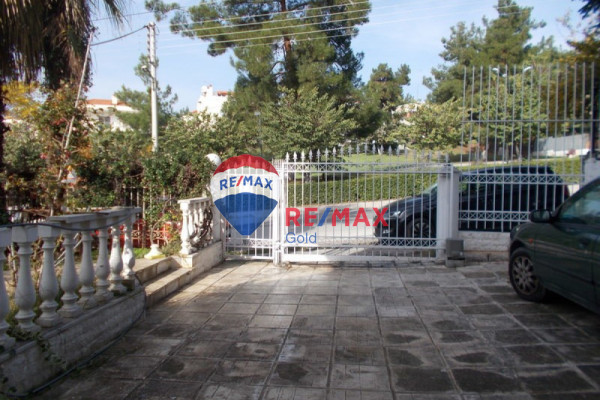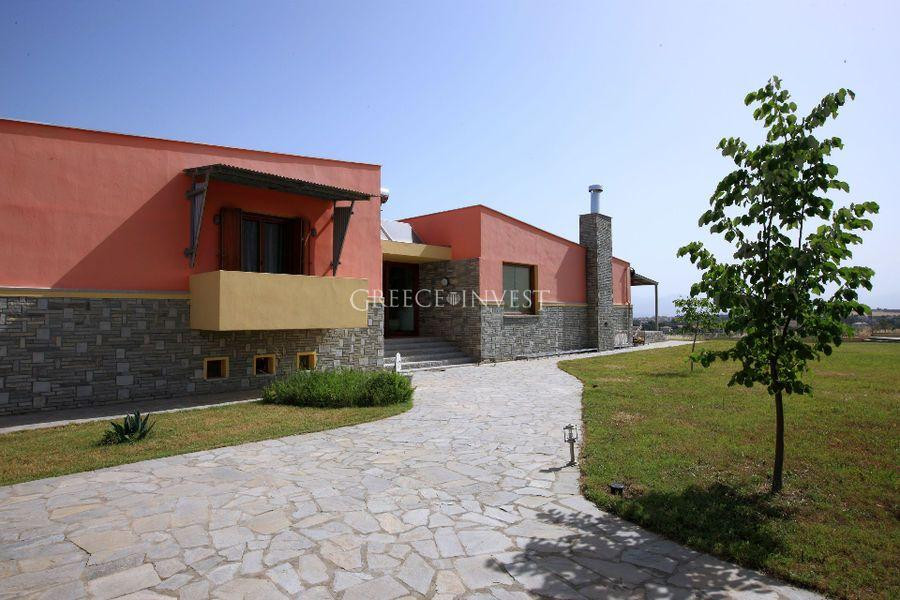800.000
280 m²
7 bedrooms
4 bathrooms
| Location | Mikra (Thessaloniki - Suburbs around city center) |
| Price | 800.000 € |
| Living Area | 280 m² |
| Type | Residence For sale |
| Bedrooms | 7 |
| Bathrooms | 4 |
| WC | 1 |
| Floor | Ground floor |
| Levels | 3 |
| Year built | 2003 |
| Heating | - |
| Energy class |

|
| Realtor listing code | 43002 |
| Listing published | |
| Listing updated | |
| Access by | - | Zone | - | ||||
| Orientation | - | Parking space | No | ||||
| View | Newly built | ||
| Air conditioning | Furnished | ||
| Parking | Garden | ||
| Pets allowed | Alarm | ||
| Holiday home | Luxury | ||
| Satellite dish | Internal stairway | ||
| Elevator | Storage room | ||
| Veranda | Pool | ||
| Playroom | Fireplace | ||
| Solar water heater | Loft | ||
| Safety door | Penthouse | ||
| Corner home | Night steam | ||
| Floor heating | Preserved | ||
| Neoclassical |
Description
Τhis property (area about 280 m2) is located in the suburbs of Thessaloniki (East) built on a plot of 600m2 overlooking α hill and other eastern outskirts of Thessaloniki.It is built on 3 levels.House about 280 m2 with 4 bedrooms, 2 living rooms, 1 large bathroom, 1 normal bathroom with shower, 1 WC and 1 bathroom in the master bedroom.1st level: 1 living room, 1 bedroom (guesthouse) with 1 bathroom, storeroom where are located heating facilities and oil tank, storage for wood, cloakroom, and a second warehouse.2nd level: A living room, dining room with fireplace, 1 WC.3rd level: 3 bedrooms and 2 bathrooms. 1 master bedroom with it’s own bathroom, 2 childrens bedrooms and 1 master bathroom. Big built-in wardrobes in all rooms.The flooring in all bedrooms is of excellent quality parquet, in the living room of excellent quality marble and wood, while in the first floor and kitchen the floors are made of granite or tiled marble (eg Marazzi, Trusardi ..). Philippe stark sanitary ware, Danish Sink and Bath Batteries etc.Large balconies in each room.There are also photovoltaic panel on the roof for free electricity.High tech alarm system (wi fi technology).It is built on a plot of about 600m2 with a garden (grass, lilands, roses and a private chapel. There is the possibility of building another house inside this plot also. The summer of 2017 was refurbished of the external with special waterproof material in order to have better insulation from the moisture and the outdoor temperature.This property is for sale also with furniture.



