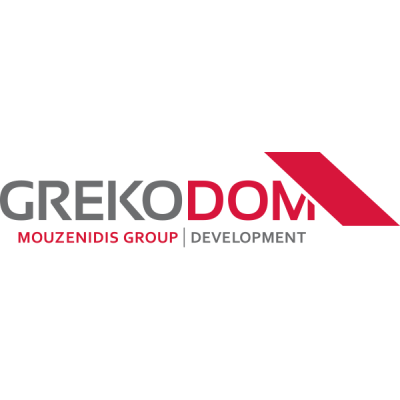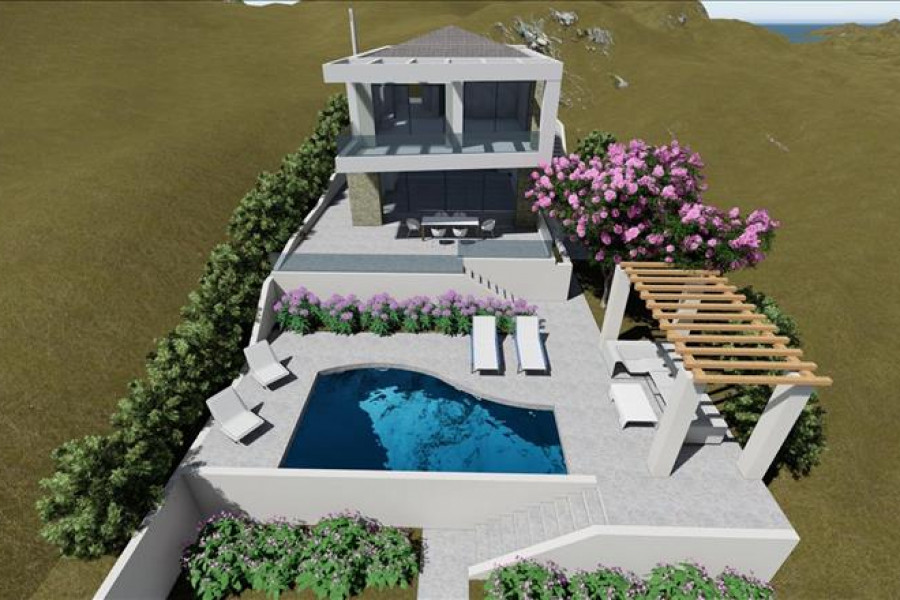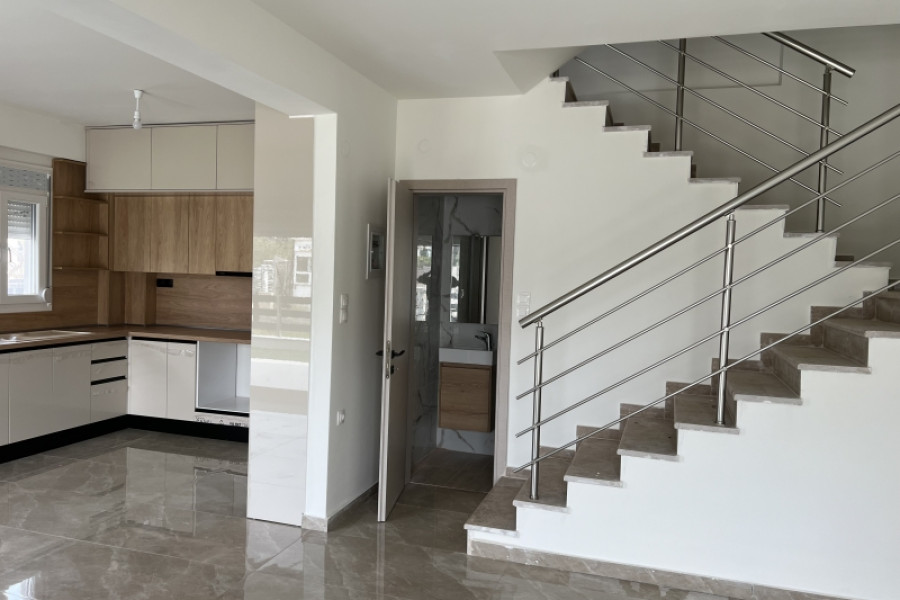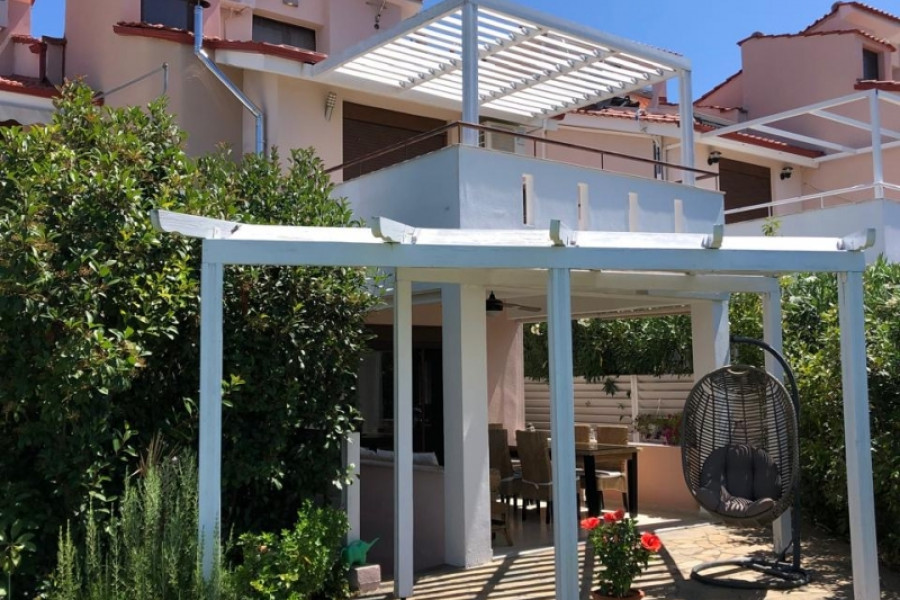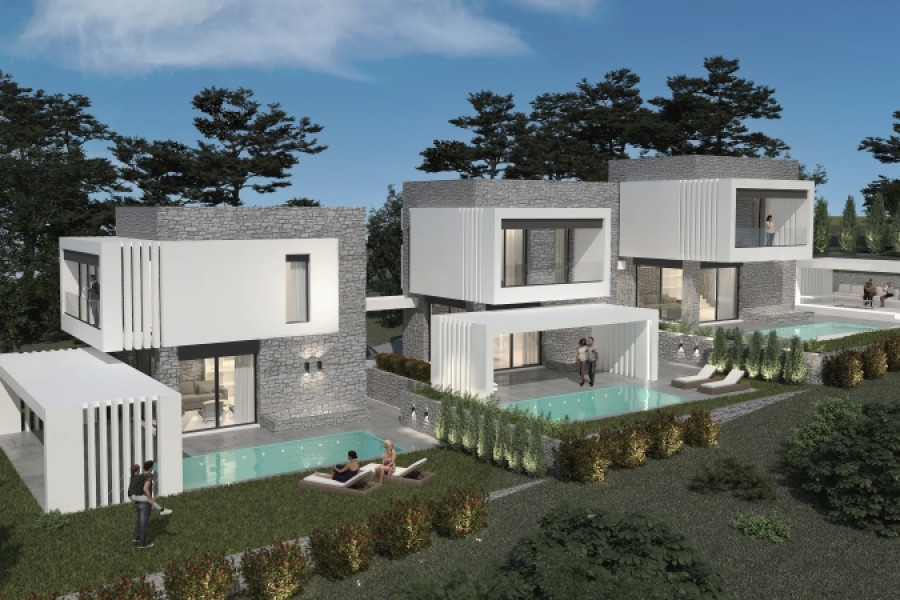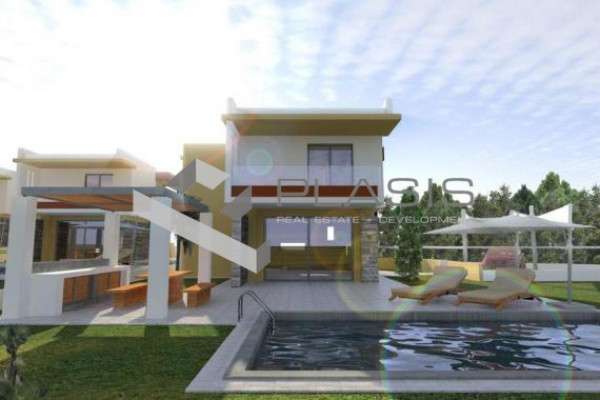500.000
132 m²
4 bedrooms
3 bathrooms
| Location | Sithonia (Chalkidiki) |
| Price | 500.000 € |
| Living Area | 132 m² |
| Land area | 500 m² |
| Type | Residence For sale |
| Bedrooms | 4 |
| Bathrooms | 3 |
| Floor | Ground floor |
| Heating | Current |
| Energy class |

|
| Realtor listing code | 25061 |
| Listing published | |
| Listing updated | |
| Land area | 500 m² | Access by | - | ||||
| Zone | - | Orientation | - | ||||
| Parking space | No | ||||||
| View | Newly built | ||
| Air conditioning | Furnished | ||
| Parking | Garden | ||
| Pets allowed | Alarm | ||
| Holiday home | Luxury | ||
| Satellite dish | Internal stairway | ||
| Elevator | Storage room | ||
| Veranda | Pool | ||
| Playroom | Fireplace | ||
| Solar water heater | Loft | ||
| Safety door | Penthouse | ||
| Corner home | Night steam | ||
| Floor heating | Preserved | ||
| Neoclassical |
Description
«MUSE» project in Kriaritsi
Two-floor house with a surface area of 132 sq.m., located on a land plot with an incline and is comprised of two floors.
The first floor disposes a kitchen, a dining and a living room, united by a common space, as well as a bedroom and a bathroom. In the living room there is a fireplace, all common areas have access to the terrace. On the second floor, there are two bedroom with en-suite bathrooms and balcony access, as well as a pantry that can be used as a laundry room or for storage. The construction of the swimming pool is included in the price.
Additionally, there is a possibility to construct a basement of 81 sq.m., suitable for a gym, sauna, two bedrooms with natural lighting and a shared bathroom.
The cost of the fully constructed project starts at €500 000 (land plot with an area of 500 sq.m., the house, general amelioration).



