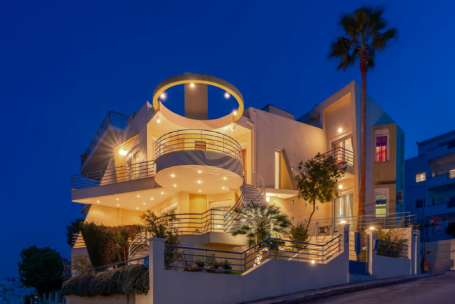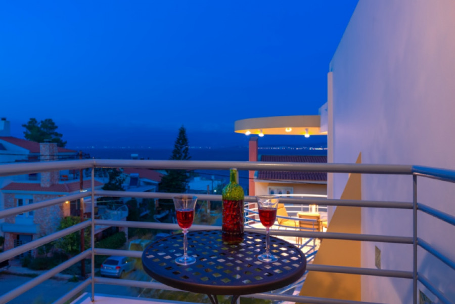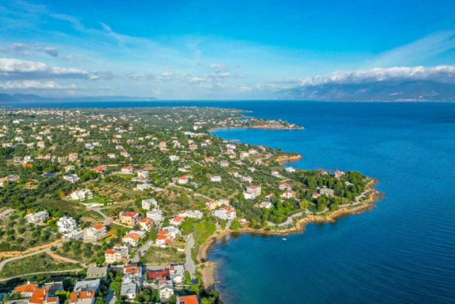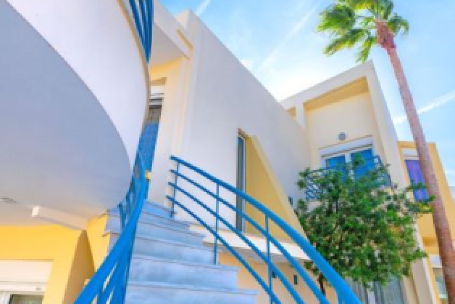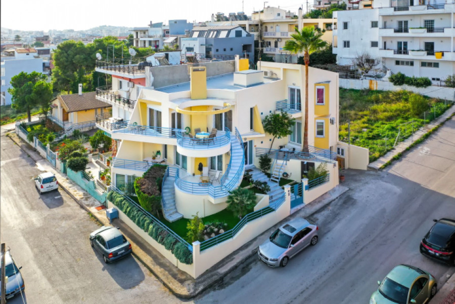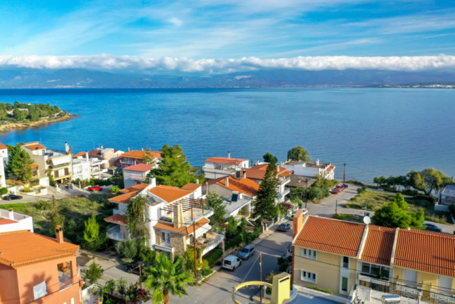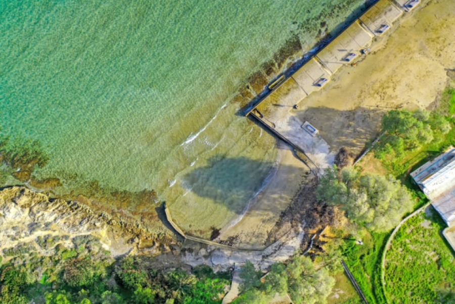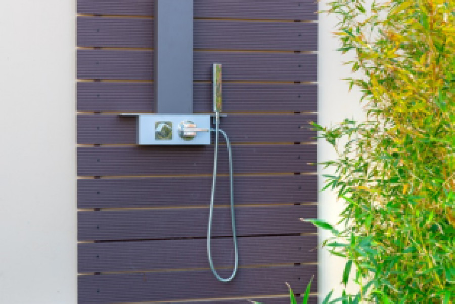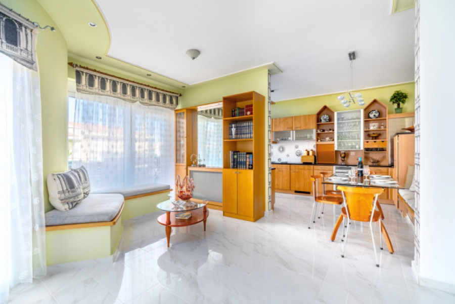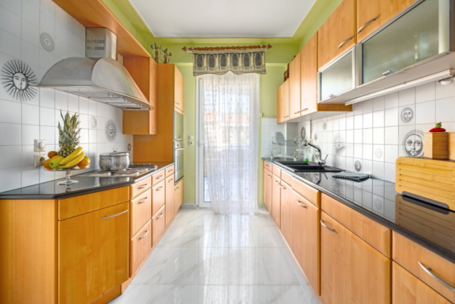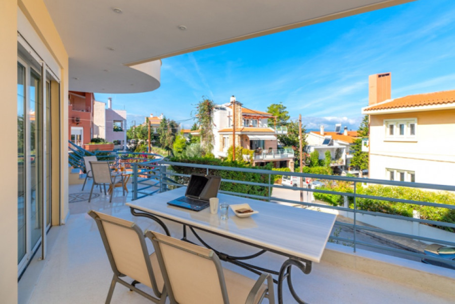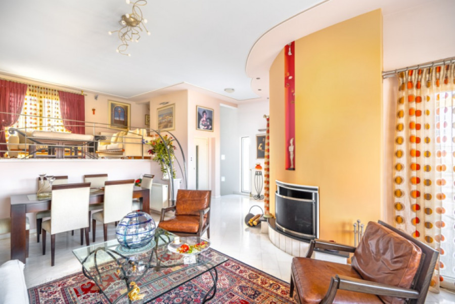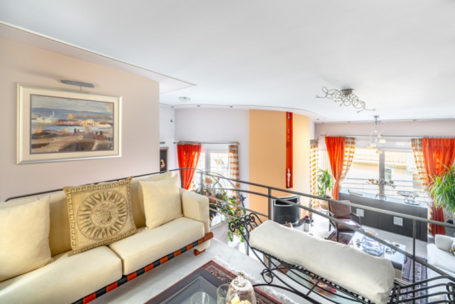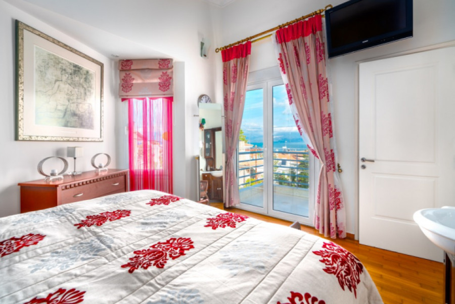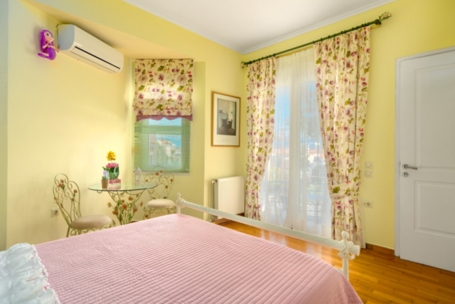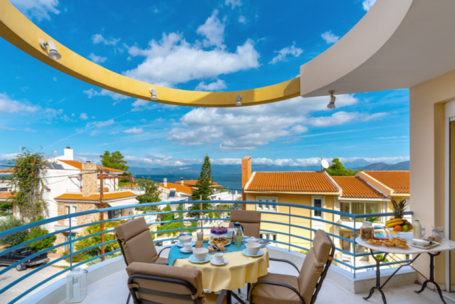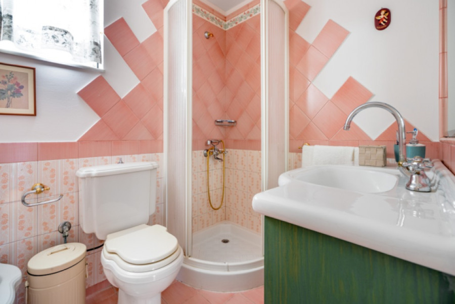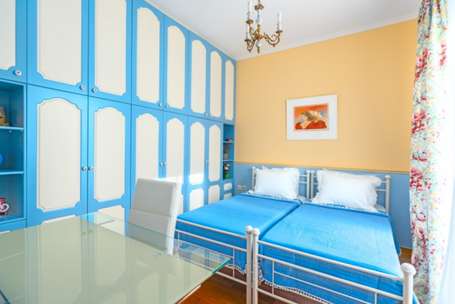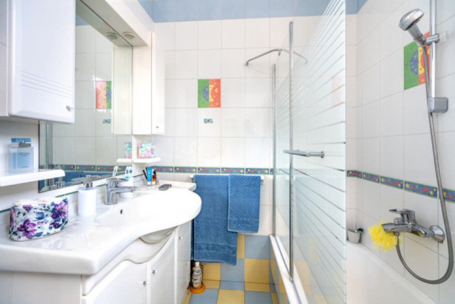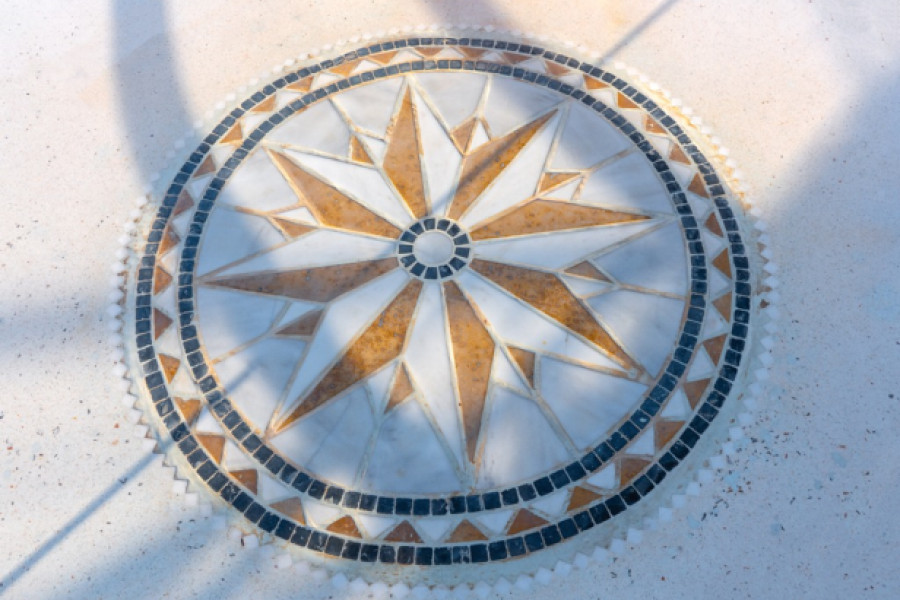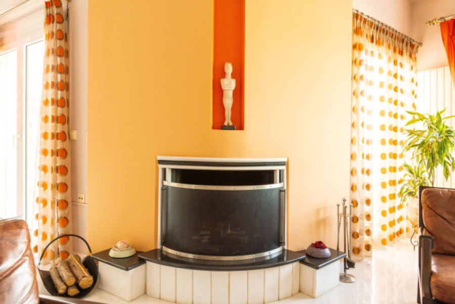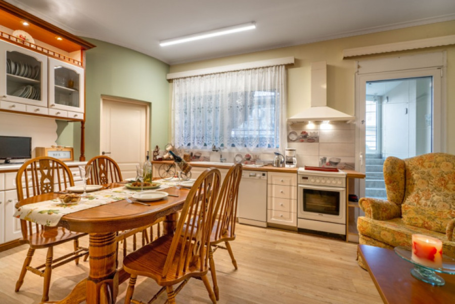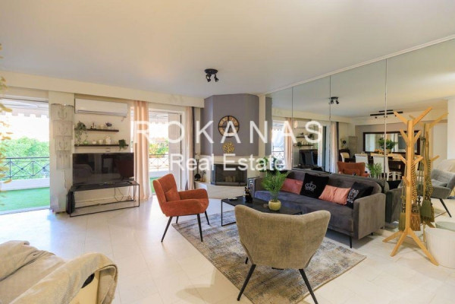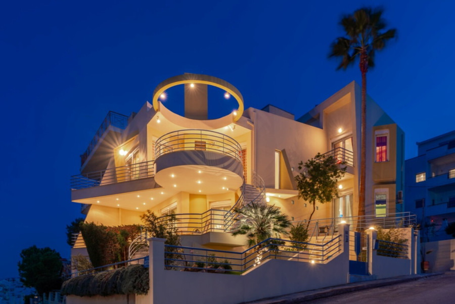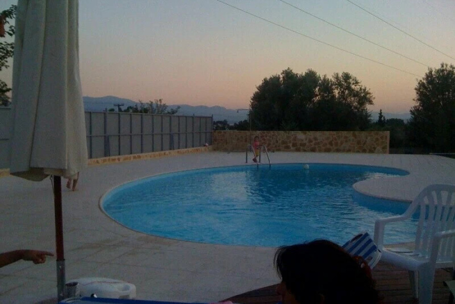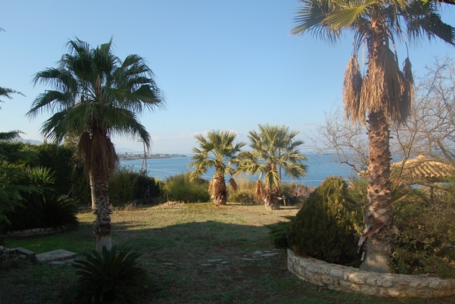830.000
312 m²
8 bedrooms
4 bathrooms
| Location | Chalkida (Euboea) |
| Price | 830.000 € |
| Living Area | 312 m² |
| Type | Residence For sale |
| Bedrooms | 8 |
| Bathrooms | 4 |
| Floor | Ground floor |
| Levels | 3 |
| Year built | 1997 |
| Heating | Petrol |
| Energy class |

|
| Realtor listing code | 43911 |
| Listing published | |
| Listing updated | |
| Access by | - | Zone | - | ||||
| Orientation | - | Parking space | No | ||||
| View | Newly built | ||
| Air conditioning | Furnished | ||
| Parking | Garden | ||
| Pets allowed | Alarm | ||
| Holiday home | Luxury | ||
| Satellite dish | Internal stairway | ||
| Elevator | Storage room | ||
| Veranda | Pool | ||
| Playroom | Fireplace | ||
| Solar water heater | Loft | ||
| Safety door | Penthouse | ||
| Corner home | Night steam | ||
| Floor heating | Preserved | ||
| Neoclassical |
Description
Villa By The Sea 40min From AthensChalkida, GreeceExquisite villa of unique architecture, in the mainland part of Chalkida overlooking the crystal blue waters of Evripos strait, yet 40 minutes drive from the city of Athens and 1 hour from Athens International Airport. It is located in a nice neighborhood with the beach being a mere 100 meters away and well refurbished in August 2018.The villa of 312 square meters is arranged in three floors of two levels each, connected with white marble stairs and a six stop private elevator. It is surrounded by large balconies and verandas where you can spend your time relaxing, dining al fresco or entertaining, while feeling captivated by the image of the sea and blue sky across the mountains of the island of Evia.Modern eclectic design, bright spaces and a welcoming atmosphere are the main features of the property.Entrance is from the elevated ground floor which comprises of a reception hall area, a state of the art open plan German made kitchen, featuring Italian tiles and decoration of designer Piero Fornasetti. It also includes 2 lovely oak wood paved bedrooms, 2 bathrooms and beautiful verandas overlooking the properly manicured garden and the sea.The semi-underground floor comprises of a spacious living room with open plan kitchen in country style, 1 room used as an office with 1 bathroom- ideal for staff residence - 1 large storage - laundry room, a garage and a small back yard.The third and top floor comprises of a beautiful 2 level living and dining room with a modern fireplace and a veranda with spectacular sea view of the island. It also comprises of an impressive master bedroom, featuring a hand painted ceiling, with en suite bathroom and a walk-in closet plus a nice balcony with wonderful sea view.The house offers oil heating, air conditioning and solar water heater with boiler, outdoor shower area, double glazed windows of high quality and alarm system.Plenty of beautiful landmarks and stores are in easy reach as well as an amazing, 3 km long, promenade ideal for walking or jogging by the sea.In a walking distance there are many nice coffee shops, taverns and restaurants offering the famous sea food of Chalkida and much more.Proximity to beautiful beaches, the superb nature of Evia and the city of Athens, make this property a true jewel ideal for both permanent and holiday quality living.
The most popular destinations to buy property in Greece
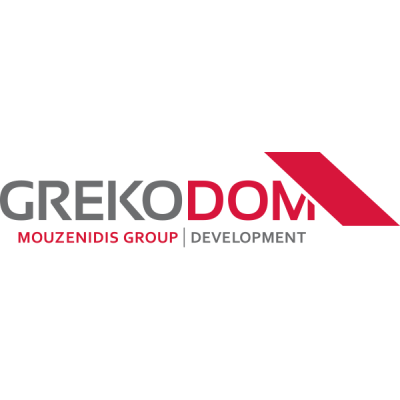
Grekodom Development
