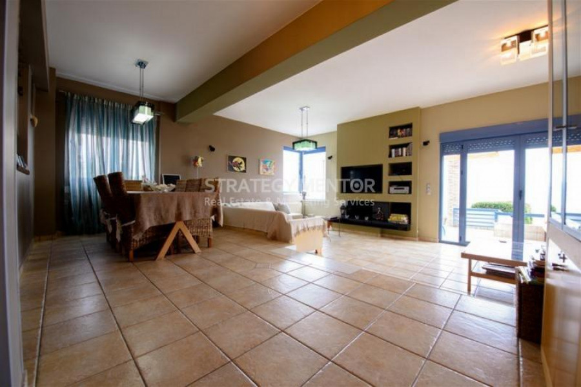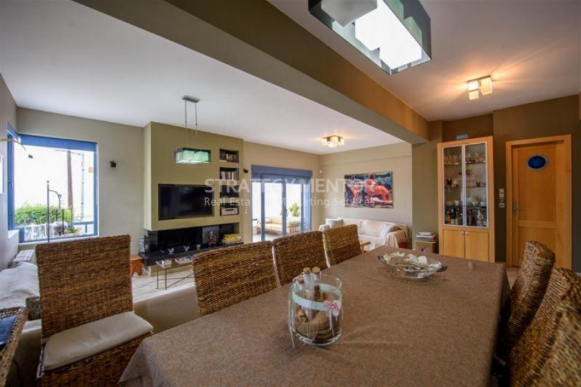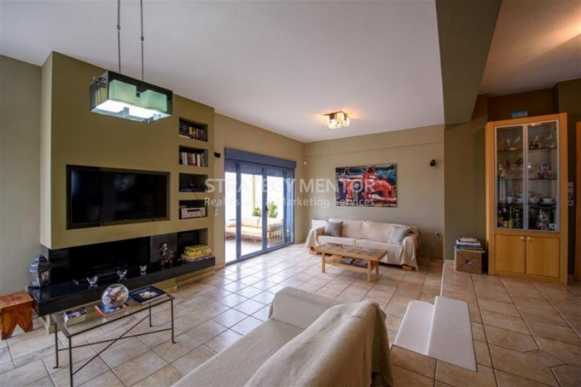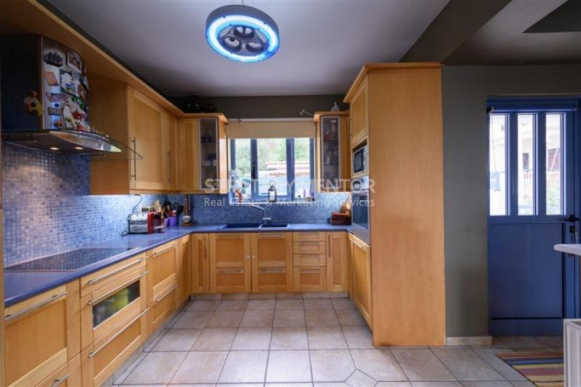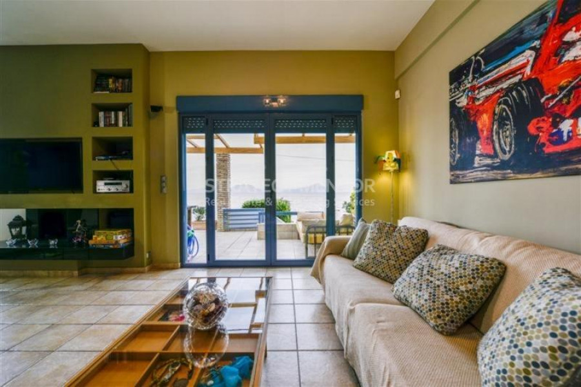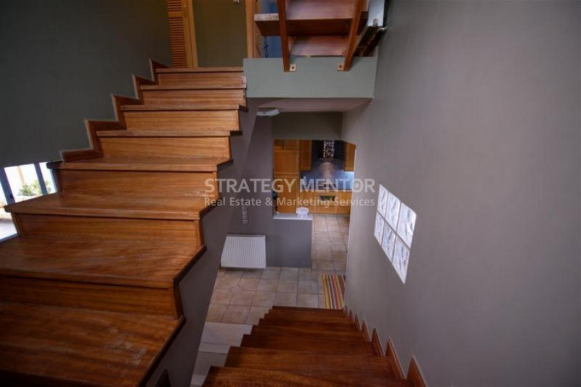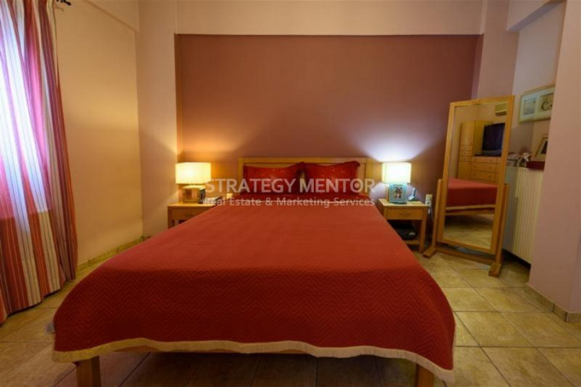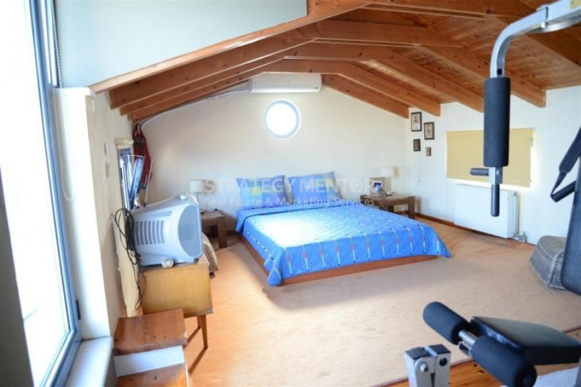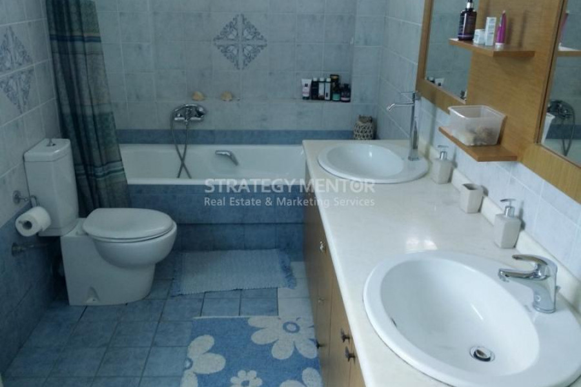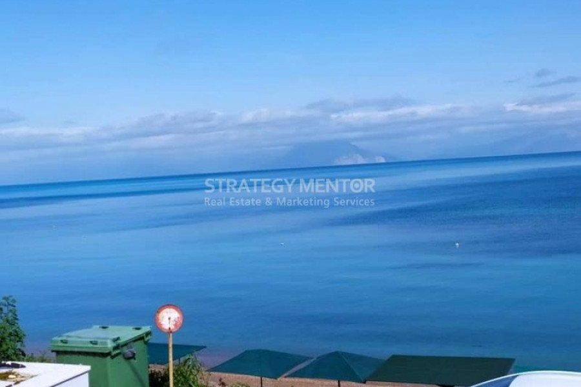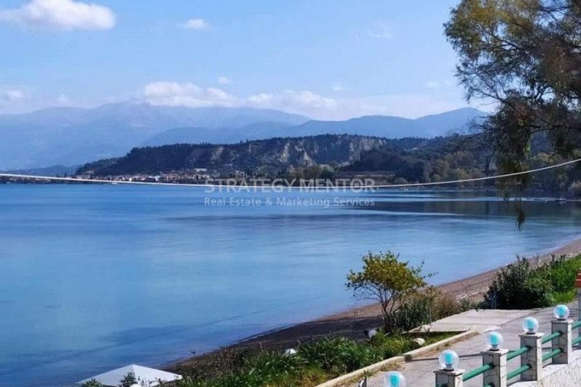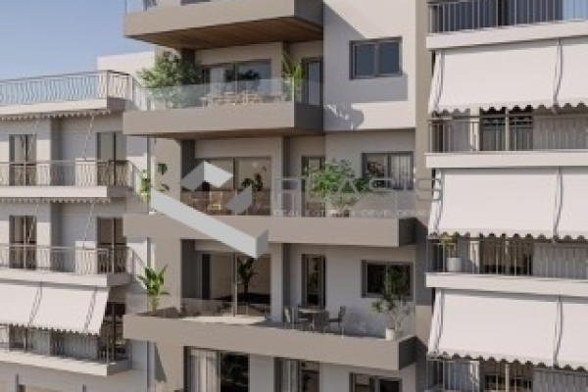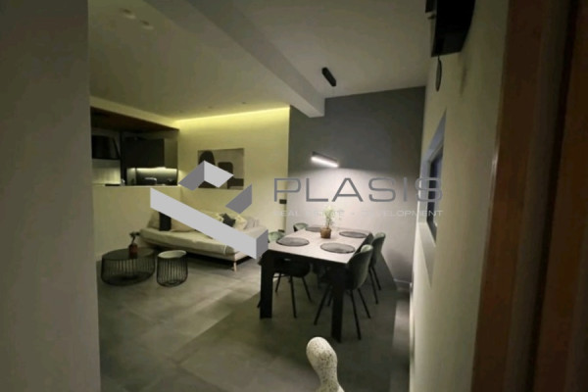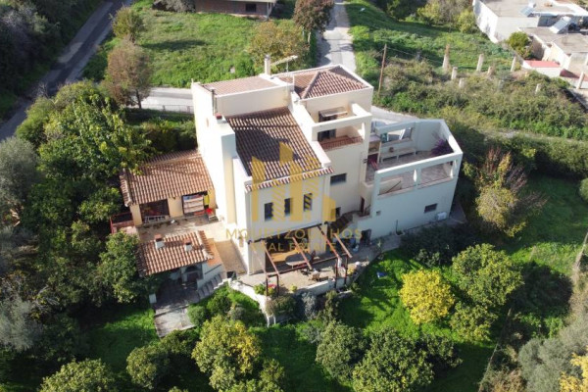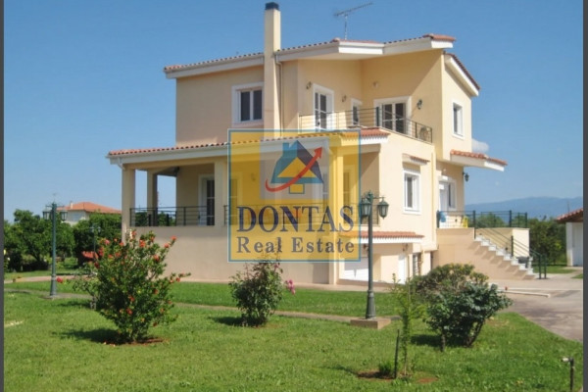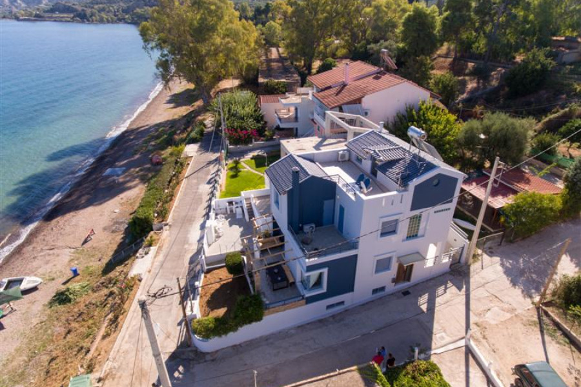430.000
300 m²
5 bedrooms
1 bathroom
| Location | West Achaia (Achaia) |
| Price | 430.000 € |
| Living Area | 300 m² |
| Land area | 200 m² |
| Type | Residence For sale |
| Bedrooms | 5 |
| Bathrooms | 1 |
| WC | 1 |
| Floor | Basement |
| Levels | 3 |
| Year built | 2004 |
| Heating | Petrol |
| Energy class | Issuance of Energy Efficiency Certificate in progress |
| Realtor listing code | 65-424 |
| Listing published | |
| Listing updated | |
| Land area | 200 m² | Access by | - | ||||
| Zone | Residential | Orientation | - | ||||
| Parking space | No | ||||||
| View | Newly built | ||
| Air conditioning | Furnished | ||
| Parking | Garden | ||
| Pets allowed | Alarm | ||
| Holiday home | Luxury | ||
| Satellite dish | Internal stairway | ||
| Elevator | Storage room | ||
| Veranda | Pool | ||
| Playroom | Fireplace | ||
| Solar water heater | Loft | ||
| Safety door | Penthouse | ||
| Corner home | Night steam | ||
| Floor heating | Preserved | ||
| Neoclassical |
Description
Property Code: 65-424 - FOR SALE 5 Bedrooms, House of total surface 300 sq.m, 3 levels Alissos . The property comprises 5 Bedrooms, 2 Livingrooms, Kitchen, Bathroom , WC. and it is also features Heating system: Autonomous heating - Oil, View of the Sea, Window frames: Aluminum - Sliding, Door: Armourplated door, Storage Space, Garden, Fireplace, A/C, Furnished, Open, Bright, Solar water heater, Balconies 120 sq.m. Construction year: 16 years, - Price: 430.000 € Spaceous comfortable villa 300sq.m right by the sea. Unique house of 300sqm on the sea. It has four bedrooms, a kitchen, a living room, two dining rooms, a bathroom, a WC, an attic and a separate studio. The house is located in a unique location on the Patra Gulf which gives you the feeling that you are on a boat. Sitting on the terrace, you can see from the east the Rio-Antirio Bridge and to the west the Ionian Sea. It is a new construction made of high quality materials and fully harmonized with the environment in which it is located. This seaside construction is based on the idea of a multi-level home with modern and smart design features. Warm colors have been chosen, large light surfaces throughout, and solid wood of natural color. It consists of four levels. Starting from the ground floor we see two levels. In one of them there is the kitchen which is spacious and fully equipped with space for daily dining as well as a large dining room and a w.c. The second level consists of an open plan area of two large living areas with a corner window, a large balcony door and a fireplace in the middle. In front there is a large terrace with a pergola leading to a garden. In the back there is another terrace 40sqm., with a dining area and BBQ. On the first floor there is the large bedroom with sea view, with built in quardaroba wardrobe, with lots of storage and access to the terrace of this floor. On the same floor there are two more bedrooms with storage space each very bright. A large bathroom completes this floor. On the second floor is the attic of 40sqm. a wooden ceiling featuring a bedroom, office and multi-gym as well as a large terrace with an incredible view. In the basement of the house there are two storage rooms, a boiler room, storage space as well as a laundry and clothes dryer. Finally, the house has an independent studio with its own kitchen and bathroom. All floors have central heating with oil boiler, alarm system, solar and AC. The price includes all the furniture and electrical appliances. - as its seen on the photos.
Recently Viewed Properties
Similar searches
The most popular destinations to buy property in Greece

Strategy Mentor
Trifonas Mitrou
Trifonas Mitrou
Contact agent

