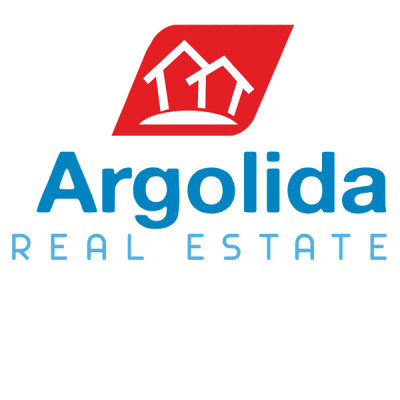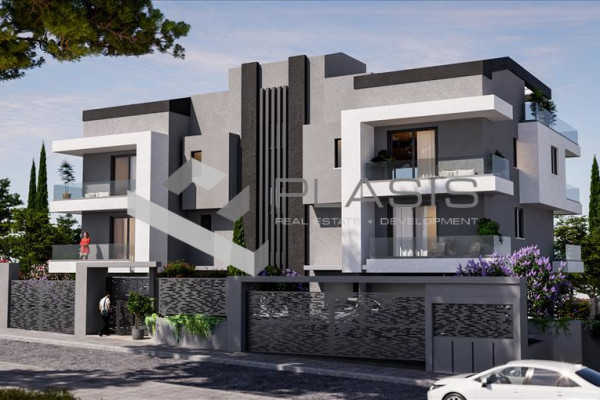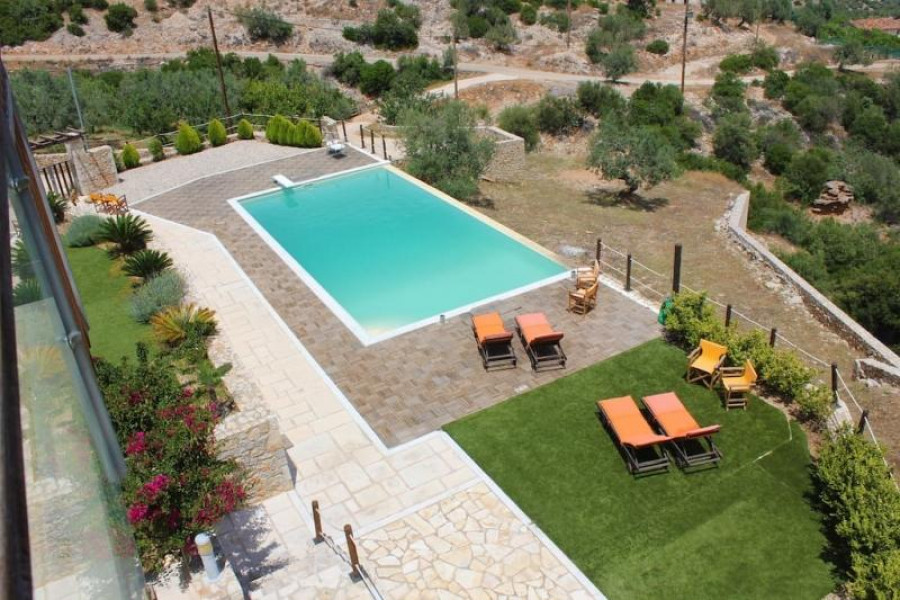1.150.000
380 m²
5 bedrooms
2 bathrooms
| Location | North Kynouria (Arkadia) |
| Price | 1.150.000 € |
| Living Area | 380 m² |
| Land area | 9000 m² |
| Type | Residence For sale |
| Bedrooms | 5 |
| Bathrooms | 2 |
| WC | 2 |
| Floor | Ground floor |
| Levels | 3 |
| Year built | 2008 |
| Heating | Petrol |
| Energy class |

|
| Realtor listing code | 1198 |
| Listing published | |
| Listing updated | |
| Distance to sea | 1500 meters | Distance to center | 10000 meters | ||||
| Land area | 9000 m² | Access by | Asphalt | ||||
| Zone | Residential | Orientation | North-East | ||||
| Parking space | Yes | ||||||
| View | Newly built | ||
| Air conditioning | Furnished | ||
| Parking | Garden | ||
| Pets allowed | Alarm | ||
| Holiday home | Luxury | ||
| Satellite dish | Internal stairway | ||
| Elevator | Storage room | ||
| Veranda | Pool | ||
| Playroom | Fireplace | ||
| Solar water heater | Loft | ||
| Safety door | Penthouse | ||
| Corner home | Night steam | ||
| Floor heating | Preserved | ||
| Neoclassical |
Description
Property Code: 1198 - House FOR SALE in North Kinouria Xiropigado for € 1.150.000 . This 380 sq. m. furnished House consists of 3 levels and features 5 Bedrooms, an open-plan kitchen/living room, 2 bathrooms and 2 WC. The property also boasts Heating system: Individual - Petrol, tiled floor, view of the Sea, Window frames: Aluminium, Security door, elevator, accessibility for people with disabilities, parking, a storage unit sqm, garden, fireplace, swimming pool, A/C, alarm system, electrical appliances, awnings, insect screens, double-glazed windows, solar-powered water heater, attic, playroom, satellite dish, open space, internal staircase. The building was constructed in 2008 Plot area: 9000 s.q. . Building Energy Rating: C Distance from sea 1500 meters, Distance from the city center: 10000 meters, Distance from nearest village: 3000 meters, Distance from nearest airport: 185000 meters, This executive 360 m² home, built on the hillside overlooking Xiropigado, has stunning panoramic sea views from every spot, in and around the home. Built over three levels, the luxury home will satisfy the demands of even the most discerning home buyer.
A luxurious lounge with fireplace and formal dining area with a gorgeous kitchen designed for entertaining are all found on the 160m² ground floor which also has zones for more relaxed dining and an informal sitting room. All the spaces open onto the gardens and terraces. The level has a guest bathroom.
Upstairs the first floor level (160m²) has three stunning, well appointed bedrooms, each opening on to their own balcony. The level has two bathrooms and a room given over to gym space.
An exclusive master suite is found in the attic level. The 60 m² open space opens onto its own balcony with unsurpassed views and has a bedroom/sitting room with fireplace plus a bathroom.
The home, of course, has every amenity including top-of-the-line aluminium joinery with double glazing with integral insect screens, central heating and cooling in all areas and provision for the future installation of an elevator.
The gorgeous, landscaped grounds include traditional stone paved courtyards, patio areas with gardens and various trees. There is a dedicated barbeque/outdoor entertaining area, an 8 person spa pool and a stunning 12 x 6 m swimming pool surrounded by lounging areas and lawns. The balance of the 9000m² plot is planted in olive groves.
The home is sold fully furnished and with all appliances and amenities, making it viable also a luxury rental property as it can sleep up to 12 people. It is only 1.5 km to the coast and a number of beautiful beaches, a five minute drive to Paralio Astros and less than half an hour from Nafplio. With Athens/Airport at just a two hour drive, this gorgeous property is perfect for permanent residence or holiday home.
Recently Viewed Properties
No similar searches


















