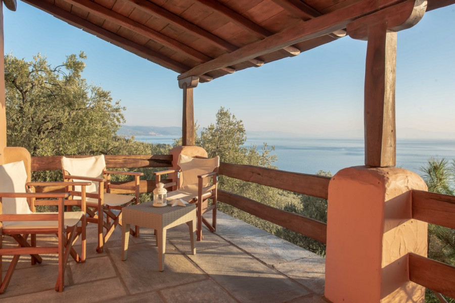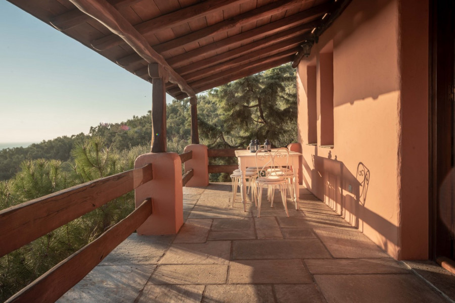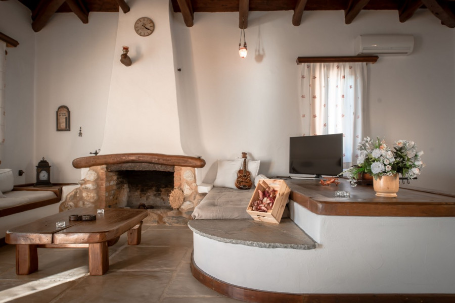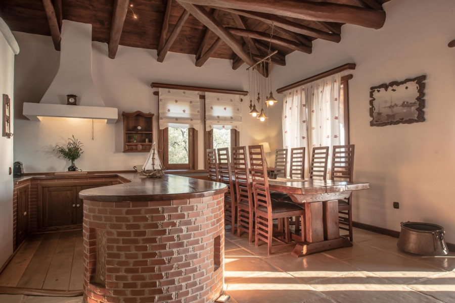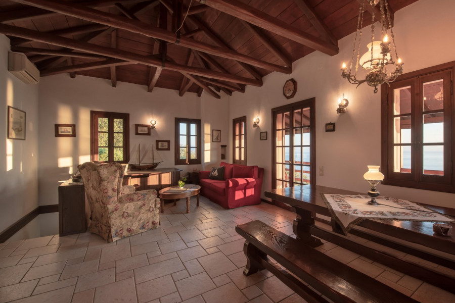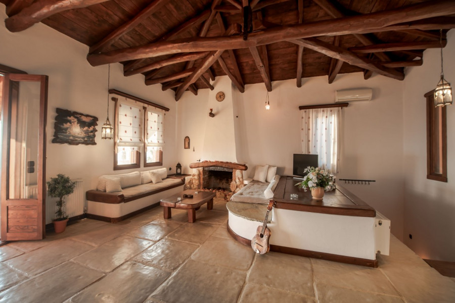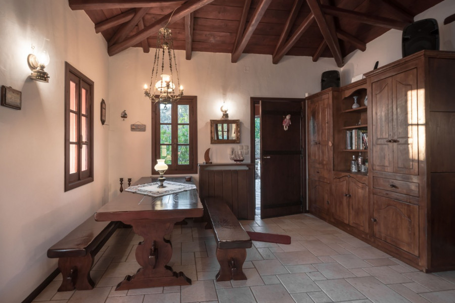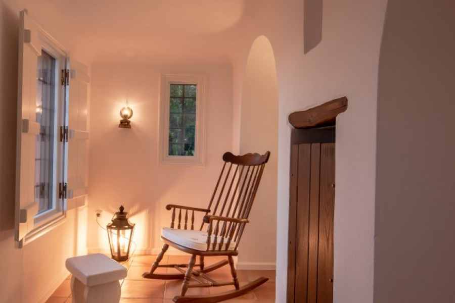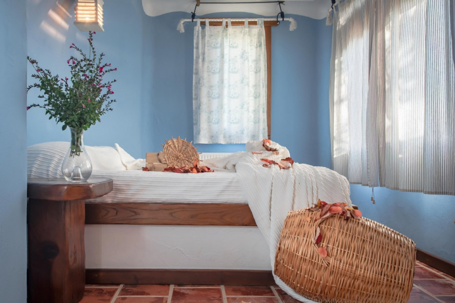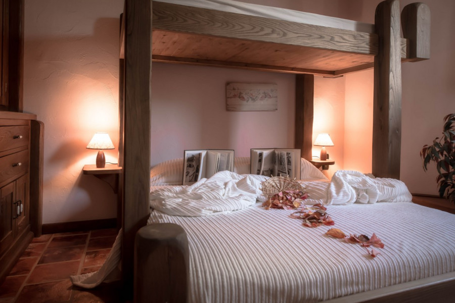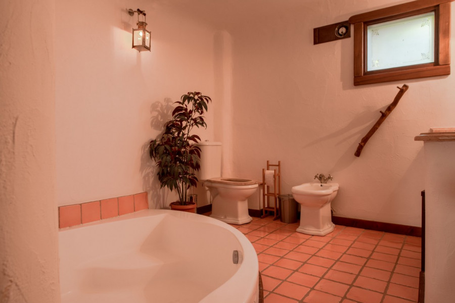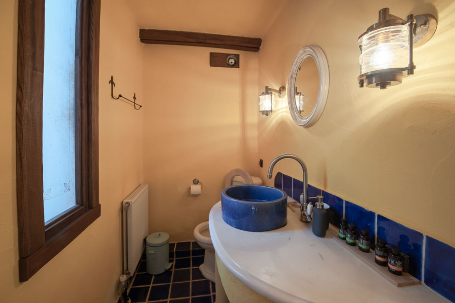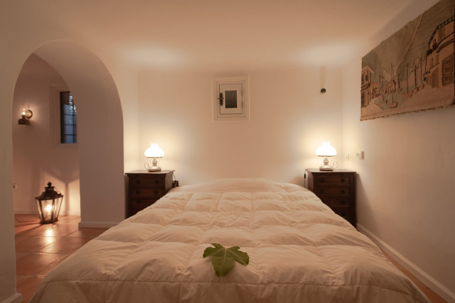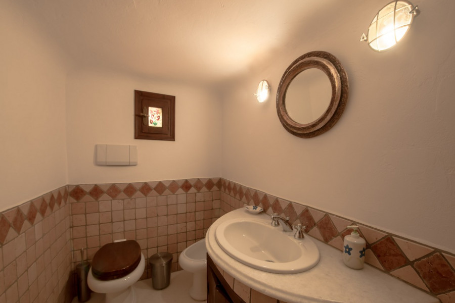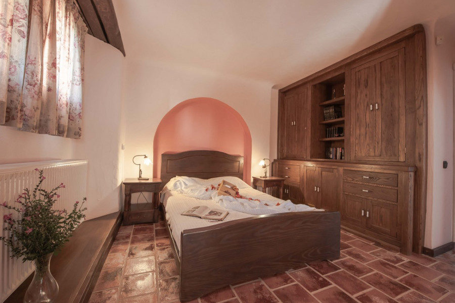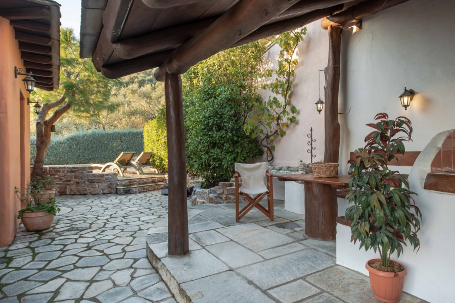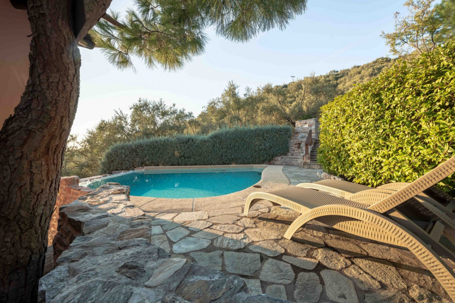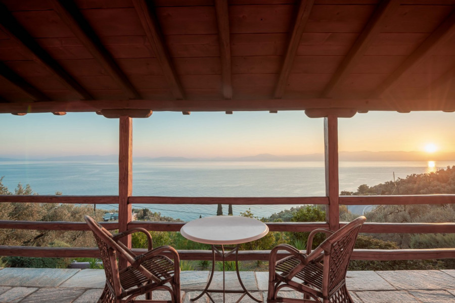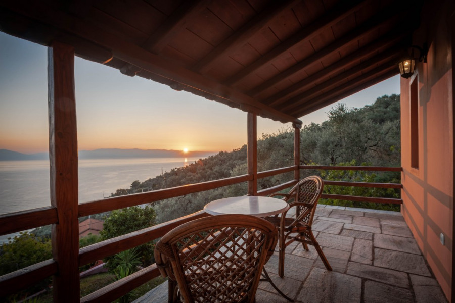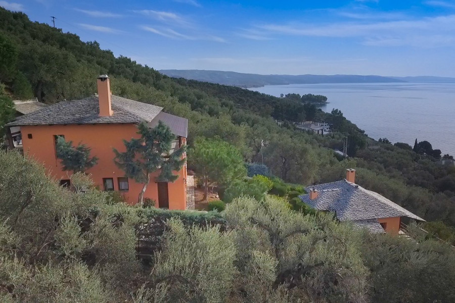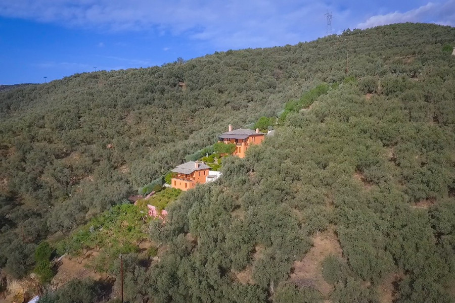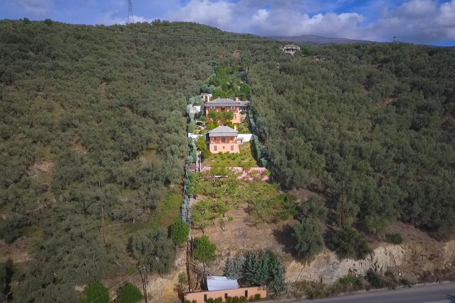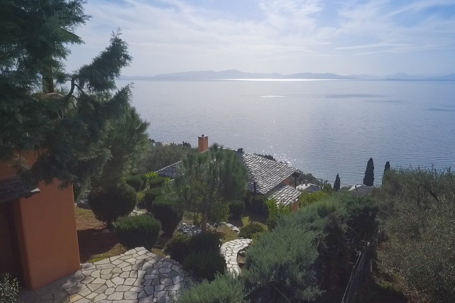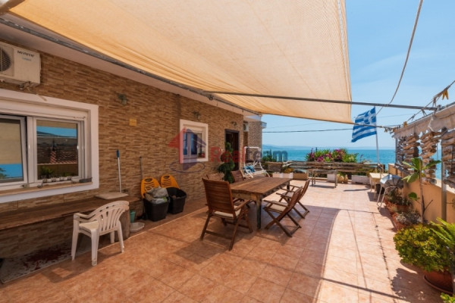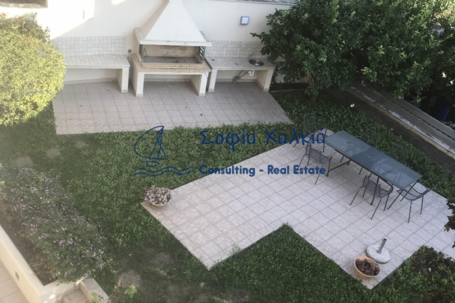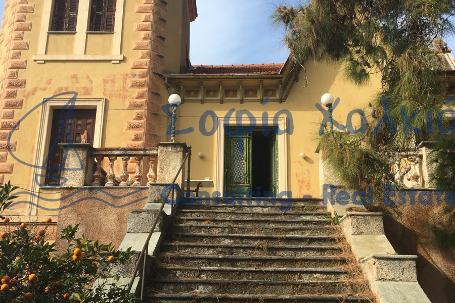750.000
250 m²
5 bedrooms
3 bathrooms
| Location | Volos (Magnisia) |
| Price | 750.000 € |
| Living Area | 250 m² |
| Land area | 2400 m² |
| Type | Residence For sale |
| Bedrooms | 5 |
| Bathrooms | 3 |
| WC | 1 |
| Floor | Ground floor |
| Levels | 2 |
| Year built | 2013 |
| Heating | Petrol |
| Energy class |

|
| Realtor listing code | 261015-349 |
| Listing published | |
| Listing updated | |
| Distance to sea | 1000 meters | Land area | 2400 m² | ||||
| Access by | Asphalt | Zone | Recreational | ||||
| Orientation | South-East | Parking space | Yes | ||||
| View | Newly built | ||
| Air conditioning | Furnished | ||
| Parking | Garden | ||
| Pets allowed | Alarm | ||
| Holiday home | Luxury | ||
| Satellite dish | Internal stairway | ||
| Elevator | Storage room | ||
| Veranda | Pool | ||
| Playroom | Fireplace | ||
| Solar water heater | Loft | ||
| Safety door | Penthouse | ||
| Corner home | Night steam | ||
| Floor heating | Preserved | ||
| Neoclassical |
Description
Available for sale from Bee Iolkos two villas with a total area of 250 sq.m. on a plot of 2400 sq.m. in the area of Kato Gatzea. The property is located 15 km east of the city of Volos and in the wider area of Pelion (Kato Gatzea). Its orientation is South and thus offers the most ideal climatic living conditions. The very sloping ground, in relation to the relief of the area (green hill complex), gives an unrestricted view in combination with zero humidity due to the altitude (about 50m) at a distance of only 80m from the sea! The neighboring olive groves from the east and to the west, are under a regime which guarantees that they will not be built for a long time. If this ever happens the size of both adjacent properties is particularly large and so in the case of construction, this will be done at a respectable distance from the boundaries. This way one can enjoy absolute privacy. The property has an area of 2400 sq.m. and access from the South but also from the North side. On the South side, we leave the car in the garage and continue the route through a unique wooden staircase made of large chestnut trunks. After 140 steps, we reach the courtyard of the smaller house which is two-storey with its entrance located on the upper floor. Upon entering we will meet the living room (size 35 sq.m.) which is covered by a prominent chestnut wooden roof and in a special recess the kitchen area. Perimeter there are 5 windows of classical Pelion technique and a balcony door which leads to the terrace (dimensions 2 X 7m) and overlooks the entire Pagasitic gulf. Going down the internal staircase we will find an impressive bedroom with fireplace, which has a size of 45 sq.m. and is adorned by three large arches that separate it aesthetically into two parts. Here is the bathroom of the house made of handmade marble tiles of high aesthetics. At the back of the bedroom, towards the mountain, there is a double door. When someone opens it, he immediately loses his orientation as he sees a long corridor open in front of him in the direction of the mountain !!! It is a basement tunnel 15m long and 2m wide which in half the width accommodates storage spaces (closets) and at the end of which there is a revolving wooden staircase, which leads vertically, to one of the front rooms of the second house. The second and largest house is located amphitheatrically behind and above the smaller one, without being deprived of anything from the view, which becomes even more impressive due to the greater height. Being on the lower floor (100 sq.m.), we will be impressed by the detail and the peculiarities that govern the construction of the villa, which has 4 bedrooms and a very comfortable bathroom with a large built-in bathtub. Then, going up the wide wooden staircase, we are amazed by the image of the visible wooden roof, which adorns the living room (75 sq.m.), and whose chestnut trees, due to their size, were cut especially on the mountain and processed. on the spot in order to achieve the desired result. Also unparalleled in aesthetics are the handmade tiles of various sizes, which adorn the floor. A large, stone-clad fireplace with its built-in living rooms is on the right side of the living room, while an imposing monastery table (8cm thick wood) with eight chairs dominates on the left. The wide exposed brick bench, which separates the beautiful kitchen with the oak floor from the dining room and the rest of the space, complete the description of the living room space. The floor is also supported by a large WC, which has a shower area and is decorated with blue handmade tiles and materials of high aesthetics. The terrace can be considered as a boat bridge. With unlimited views and dimensions of 2.5 X 10m, it satisfies even the greatest demands! Leaving (north) from the entrance of the big house we are in the courtyard where east we have a covered area where there are two tables with their living rooms and outdoor kitchen with gas, barbecue, washing machine, dishwasher etc. To the west there is the asymmetric pool 35 sq.m., lined with glass mosaic, which gives a wonderful turquoise look to the water. Next to the pool area starts the stone staircase that leads us to the parking lot where we meet a small stone warehouse. From this point begins the private form road - S -. Passing another plateau which can be used as guest parking and being under the pine trees we pass the gate and we are on the picturesque road that passes through the upper part of the property and leads to the ..... real world!
The most popular destinations to buy property in Greece

ANDREAS NIK. DOGKAKIS

