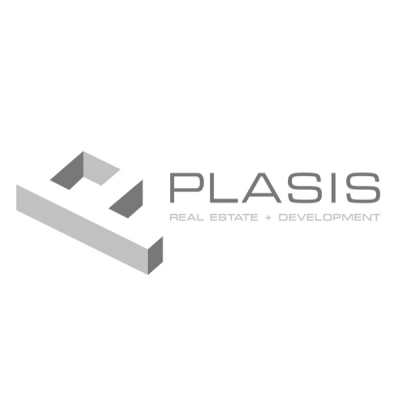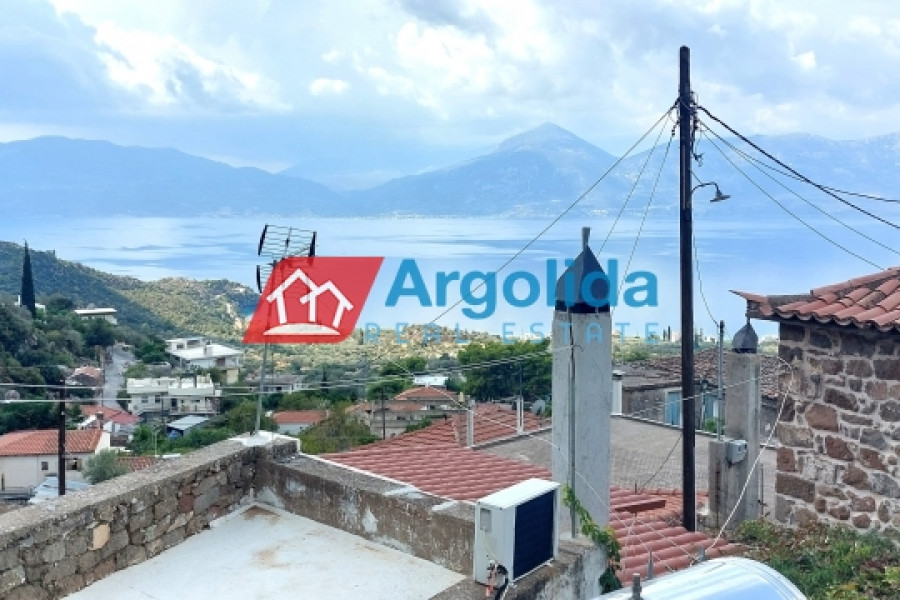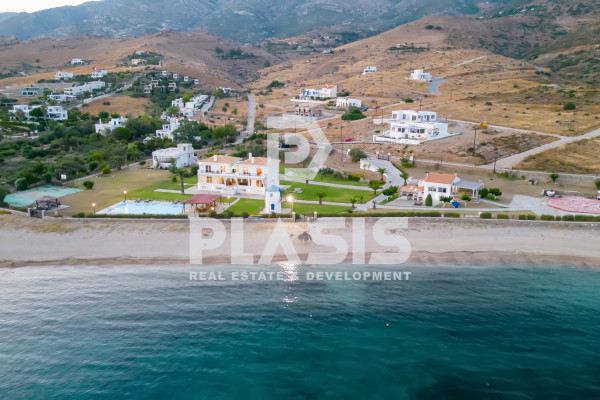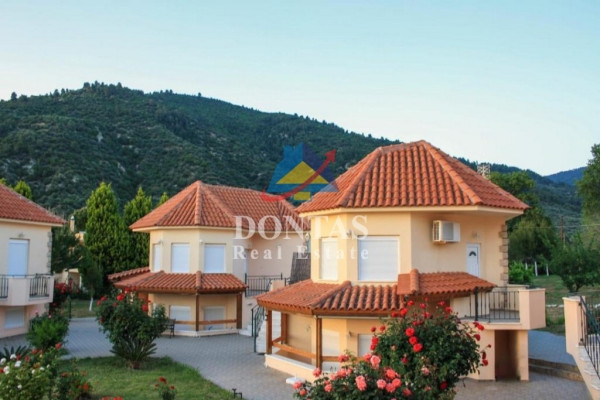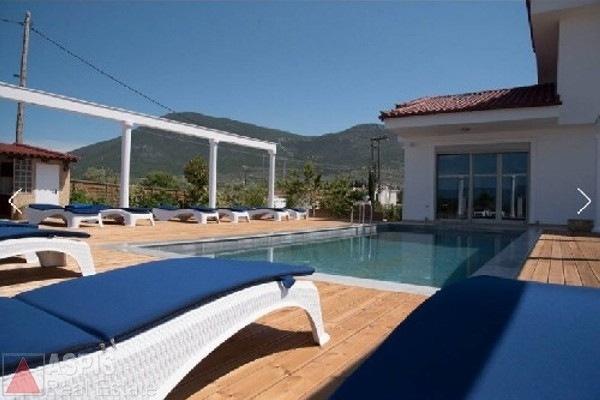2.500.000
650 m²
12 bedrooms
14 bathrooms
| Location | Karystos (Euboea) |
| Price | 2.500.000 € |
| Living Area | 650 m² |
| Type | Residence For sale |
| Bedrooms | 12 |
| Bathrooms | 14 |
| WC | 2 |
| Floor | Ground floor |
| Levels | 3 |
| Heating | - |
| Energy class |

|
| Realtor listing code | 1130575 |
| Listing published | |
| Listing updated | |
| Distance to sea | 40 meters | Access by | No road access | ||||
| Zone | Residential | Orientation | East | ||||
| Parking space | Yes | ||||||
| View | Newly built | ||
| Air conditioning | Furnished | ||
| Parking | Garden | ||
| Pets allowed | Alarm | ||
| Holiday home | Luxury | ||
| Satellite dish | Internal stairway | ||
| Elevator | Storage room | ||
| Veranda | Pool | ||
| Playroom | Fireplace | ||
| Solar water heater | Loft | ||
| Safety door | Penthouse | ||
| Corner home | Night steam | ||
| Floor heating | Preserved | ||
| Neoclassical |
Description
Residential Complex for Sale, Floor: Basement, Ground Floor, 1st (3 Levels), in Karistos - Aetos. The Residential Complex is 650 sq.m. and it is located on a plot of 9,500 sq.m .. it consists of: 12 Bedrooms, 14 Bathrooms, 2 WC, 2 Living Rooms and Its 10 Parkings (10 Open). Its heating is Autonomous, Air Conditioning, Solar Water System Are Also Available, It Has Alluminum, Thermal Brake Frames with Double Glazed Windows, The Energy Certificate is: C and Its Floors Are Tiles, Marble. The Property's Status is: Excellent Condition, It is Close to Seaside, 40 Meters from Seaside, it has sea, panoramic, unobstructed view. The Residential Complex is Painted, With Facade, Bright, Airy, Detached, Seaside, Luxury, Mansion, Stone House, It is Suitable for Holiday Home, Business, Investment and It Also Has the Following Unique Features and Advantages: Window Screens, Electric Applies, Storage, Internal Staircase, Swimming Pool, Garden, Security Door, CCTV, Security Alarm, Security Cameras, Fire Extinguishing System, Smoke Detector, Internet, Satetelite Receiver, Receiver RetCEIte, Safe Box, Automatic Watering, Grass, Trees, Heliport. The Estate Spans 9,500 Square Meters and Enjoys A Prime Beachfront Location, Boasting 150 Meters of Direct Sea Frontage. The Main Residence is Spread Across Three Levels: A Basement, Ground Floor, and Upper Floor.on the Ground Level, You'L Find a Spacious Living Area, A Fully Equipped Kitchen, A Bathroom, and A Gendeous Balcony Officing Stunning Views Views of the sea. The Upper Floor Features Four Bedrooms, Anach With Its Own En-Suite Bathroom and Private Balcony Overlooking the Water.The Lower Level (Basement) Includes Five Bedrooms, All with Natural Light and Private Bathrooms. This Floor also Offers Two Additional Large Bathrooms, A Compact Kitchen, a Changing Room, and an Internal Staircase.The Main House Covers a Total Area of 500 Square Meters and is Just 40 Meters from the Shoreline.additionally, Three is a A Secondary Residence Measuring 70 Square Meters, Comprising Two Very Large Bedrooms with Private Bathrooms and Uninterrupted Sea Views. Outside, a spacious terrace with a pergola is just 30 meters from the water's edge.beneath This residence lies a storage space, They Bathrooms, A Kitchen, and Ann Expansive Built-in Barbecue Area Located Directly by the Sea.a Unique Windmill-Style Guesthouse, Around 30 Square Meters in Size, Features a Living Room and Bathroom on the Ground Floor, with a Bedroom and A Small Balcony Upstairs - Creating a Magical Setting That Feels Alymost Suspended Above the Sea.The Property also Includes a Large Swimming Pool, Measuring 18 by 8 Meters, Next to a Shaded Pergola Equipped With Lounge Seating and DINING Areas.each Structure on the Property is Fitted with Independent Central Heating and Air Conditioning Systems.Lush Greenery Surrounds the Buildings, with Expansive Lawn Areas, Mature Olive and Palm Trees, and A Variety of Ornamental Plants.to Complete the Amenities, There is also a Private Helipad on the Grounds .. Price: € 2,500,000. Plasis Real Estate Glyfada, Contact Phone: 2109601909, email: info@plasis.com.gr, website:
Recently Viewed Properties
Similar searches



