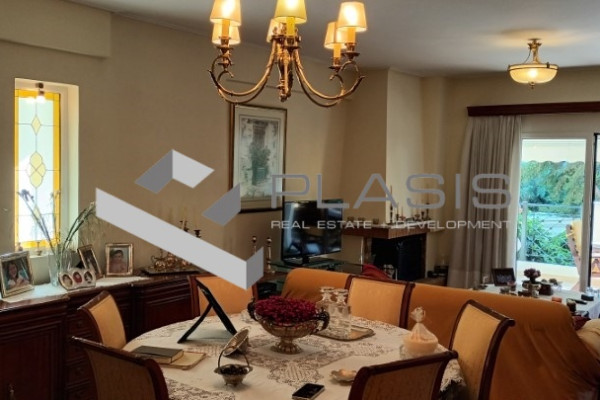960.000
517 m²
4 bedrooms
3 bathrooms
| Location | Larisa-City (Larisa Prefecture) |
| Price | 960.000 € |
| Living Area | 517 m² |
| Land area | 5000 m² |
| Type | Residence For sale |
| Bedrooms | 4 |
| Bathrooms | 3 |
| Floor | - |
| Levels | 3 |
| Year built | 2010 |
| Heating | - |
| Energy class |

|
| Realtor listing code | 1821440 |
| Listing published | |
| Listing updated | |
| Land area | 5000 m² | Access by | - | ||||
| Zone | - | Orientation | - | ||||
| Parking space | Yes | ||||||
| View | Newly built | ||
| Air conditioning | Furnished | ||
| Parking | Garden | ||
| Pets allowed | Alarm | ||
| Holiday home | Luxury | ||
| Satellite dish | Internal stairway | ||
| Elevator | Storage room | ||
| Veranda | Pool | ||
| Playroom | Fireplace | ||
| Solar water heater | Loft | ||
| Safety door | Penthouse | ||
| Corner home | Night steam | ||
| Floor heating | Preserved | ||
| Neoclassical |
Description
Terpsithea: In an excellent location and with easy access to the city of Larissa, a 517 sq.m. mansion is available for sale. Its construction began in 2002 and was completed in 8 years, using top-quality construction materials. The house consists of two levels, the ground floor and the 1st floor and also has a semi-basement with an entrance from inside the house and from outside.
Entering through the magnificent wrought iron front door of the courtyard, we realize that this is a unique mansion. It is built on a 5000 sq.m. plot with a wonderful lush garden, covered with lawn and impressive trees. The garden is equipped with automatic irrigation connected to a borehole. In the courtyard, which is made exclusively of concrete, there is an infrastructure for electricity along its entire length.
On the first level of the residence we meet the impressive entrance with the imposing columns that frame the impressive marble staircase, with the ornate railing and the internal terrace with the patio. On our left is the dining room and on the right the open space with the two living rooms and the impressive fireplace. In the background is the cherry wood kitchen that is connected to the living room which has its own fireplace. Right next to it is the utility kitchen, the guest room and the guest toilet.
On the second level are two bedrooms, the impressively large bathroom, an office room and the laundry area. Next to it is the master bedroom which is equipped with a living room, dressing room and its own bathroom. The semi-basement which is the same in square meters as the ground floor, has the possibility of being used as an independent apartment.
The heating of the property is done with LPG, but there is also an installation for gas. The first level has 3 air conditioners. Also, each bedroom is equipped with its own air conditioner. In the outdoor area next to the house there is also a covered parking with 3 parking spaces.
This is an amazing property of exceptional aesthetics and luxury that is presented to you exclusively by INVESTA Real Estate-Real Estate Larissa.
Responsible agent: Nadia Dourou
www.investa.com.gr
follow us:
www.facebook.com/investaestate
www.instagram.com/investa.real.estate
Recently Viewed Properties
No similar searches



















