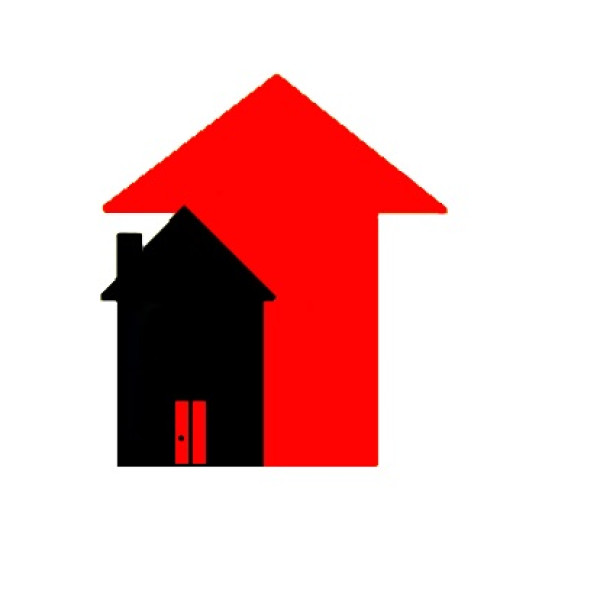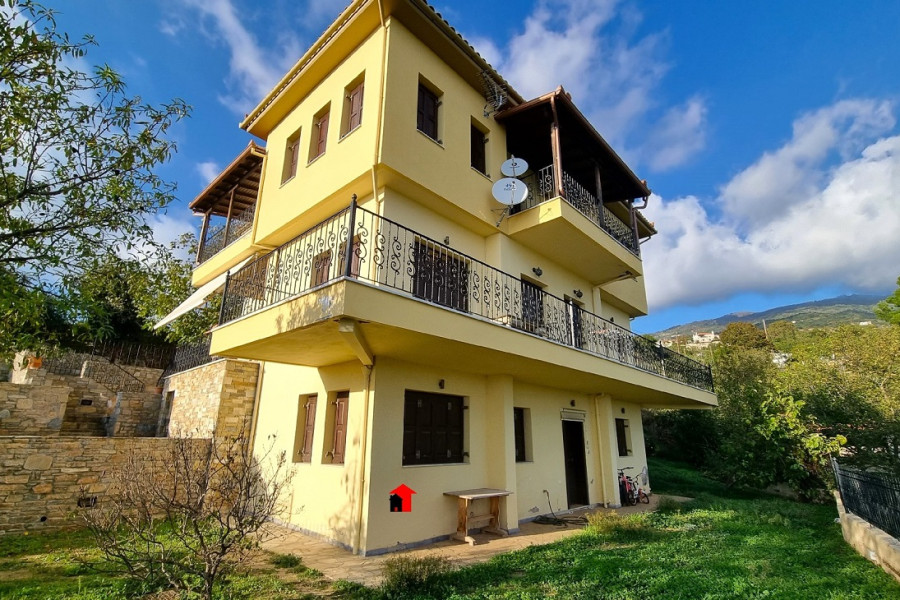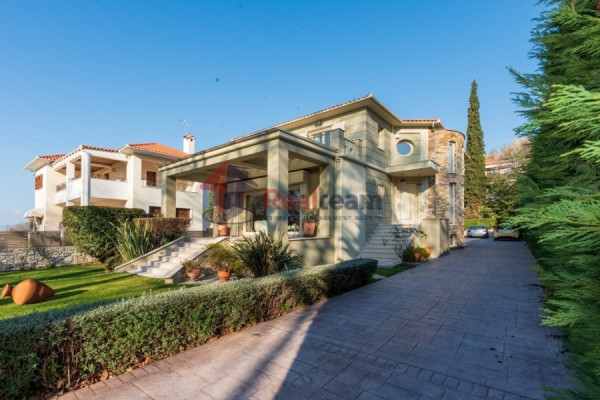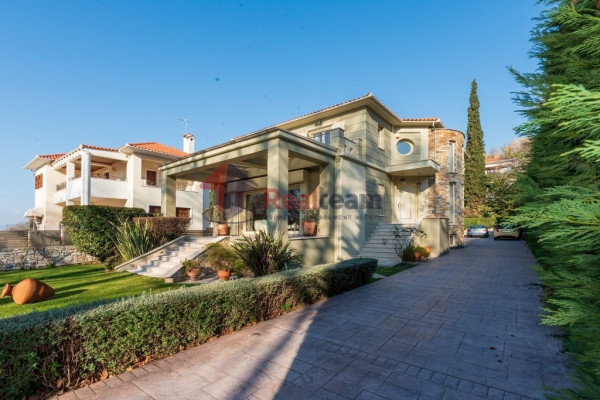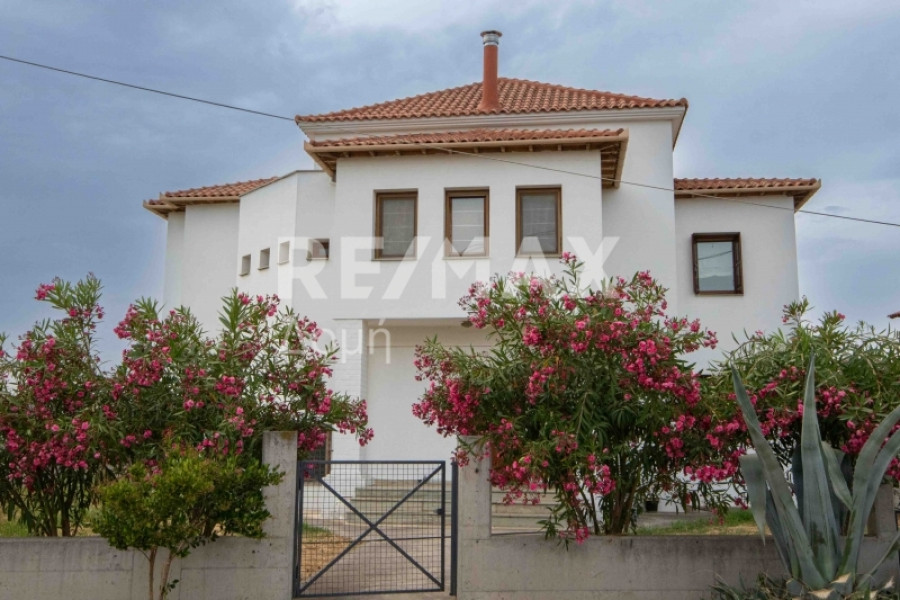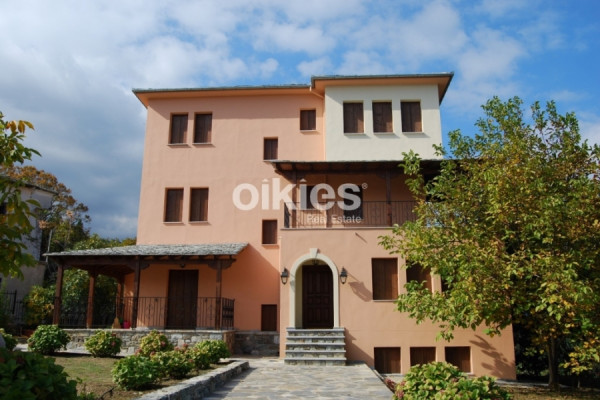520.000
335 m²
5 bedrooms
3 bathrooms
| Location | Portaria (Pelio) |
| Price | 520.000 € |
| Realtor commission | 2 % +VAT (if applicable) |
| Living Area | 335 m² |
| Land area | 4000 m² |
| Type | Residence For sale |
| Bedrooms | 5 |
| Bathrooms | 3 |
| Floor | 1st |
| Levels | 3 |
| Year built | 2010 |
| Heating | Pellet |
| Energy class |

|
| Realtor listing code | KATICHORI 02 |
| Listing published | |
| Listing updated | |
| Land area | 4000 m² | Access by | Asphalt | ||||
| Zone | Unincorporated | Orientation | South-East | ||||
| Parking space | Yes | ||||||
| View | Newly built | ||
| Air conditioning | Furnished | ||
| Parking | Garden | ||
| Pets allowed | Alarm | ||
| Holiday home | Luxury | ||
| Satellite dish | Internal stairway | ||
| Elevator | Storage room | ||
| Veranda | Pool | ||
| Playroom | Fireplace | ||
| Solar water heater | Loft | ||
| Safety door | Penthouse | ||
| Corner home | Night steam | ||
| Floor heating | Preserved | ||
| Neoclassical |
Description
A unique property.. in the most beautiful location! At the foot of Pelion at an altitude of 500m, in the picturesque Katihori, in an amphitheater south-southeast oriented plot with an area of 4000sqm, an excellent 2-storey detached house which masterfully "marries" the modern residence with elements of traditional Pelion architectural design, with a total area of 335sqm. The property is excellent for many reasons, such as its unique geographical position and its orientation which provides an unrepeatable view (like an airplane) towards the sea and the surrounding area, the easy access by car, its wonderful large garden that develops on levels with walls covered with stone, the comfortable parking of several cars within the plot, the seductive tranquility, its careful construction and many more advantages.. It consists of a very large open plan double living room with fireplace - dining room - semi-separate modern and ergonomic kitchen, bathroom with window on the lower level, 4 bedrooms with built-in wardrobes (one master with dressing room and fireplace), bathroom with corner bathtub and window on the second level and an additional apartment with a spacious kitchen, a bathroom with a bathtub and a window - a large room suitable for any use on the ground floor. This one has its own independent entrance from the garden. Also on the ground floor there is a large storage room with a built-in utility closet of 12 sheets and the boiler room. In the lush and beautiful garden there is a large covered built BBQ covered with stone, plenty of space for outdoor seating and a small children's playground. Its construction permit is from 1990, but it was completed in 2010. It has very high perimeter retaining walls with water runoff, energy-saving frames with double glazing, armored door, heating with pellet, solar water heater, verandas around the perimeter that serve all the rooms, awning. It is ideal for both holiday and permanent residence, but also as an investment proposal for tourist rental. New Age Real Estate



