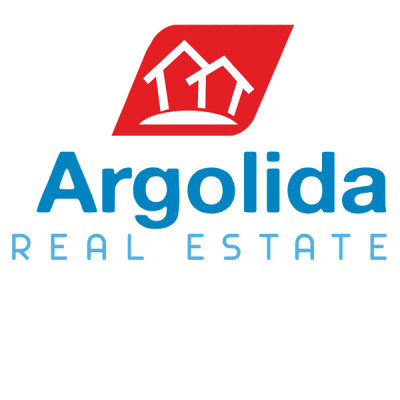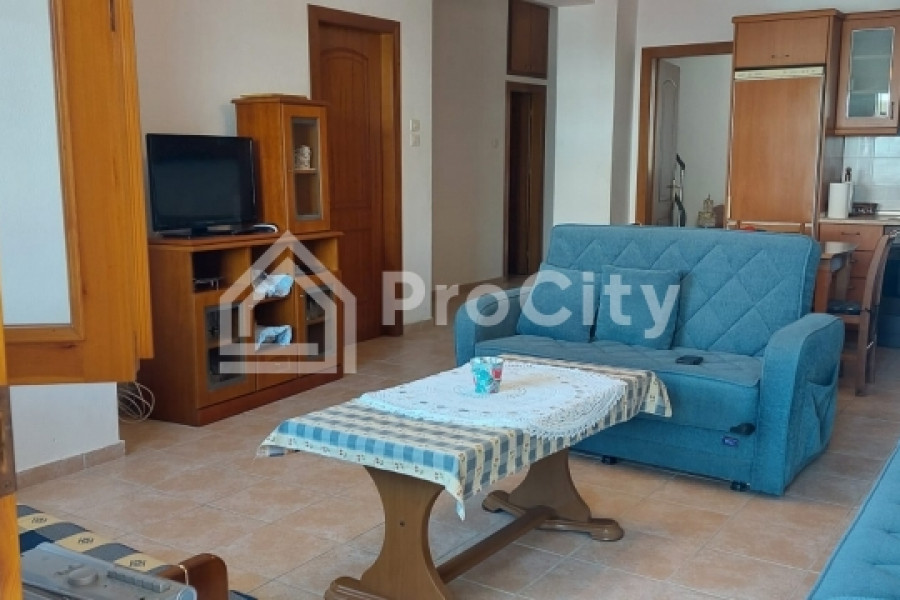300.000
570 m²
14 bedrooms
5 bathrooms
| Location | Sikyona (Korinthia) |
| Price | 300.000 € |
| Living Area | 570 m² |
| Land area | 2700 m² |
| Type | Residence For sale |
| Bedrooms | 14 |
| Bathrooms | 5 |
| WC | 5 |
| Floor | Ground floor |
| Year built | 2003 |
| Heating | - |
| Energy class | Excluded |
| Realtor listing code | 13288 |
| Listing published | |
| Listing updated | |
| Distance to center | 3000 meters | Land area | 2700 m² | ||||
| Access by | - | Zone | Residential | ||||
| Orientation | North-West | Parking space | Yes | ||||
| View | Newly built | ||
| Air conditioning | Furnished | ||
| Parking | Garden | ||
| Pets allowed | Alarm | ||
| Holiday home | Luxury | ||
| Satellite dish | Internal stairway | ||
| Elevator | Storage room | ||
| Veranda | Pool | ||
| Playroom | Fireplace | ||
| Solar water heater | Loft | ||
| Safety door | Penthouse | ||
| Corner home | Night steam | ||
| Floor heating | Preserved | ||
| Neoclassical |
Description
Property Code: 13288 - House FOR SALE in Sikiona Diminio for € 300.000 . This 570 sq. m. House is on the Ground floor and features 14 Bedrooms, 5 Livingrooms, 5 Kitchens, 5 bathrooms and 5 WC. The property also boasts view of the Sea, parking, a storage unit sqm, garden, fireplace, open space, internal staircase. The building was constructed in 2003 Plot area: 2700 s.q. Distance from sea 2000 meters, Distance from the city center: 3000 meters, Distance from nearest village: 500 meters, Distance from nearest airport: 140000 meters, The property, though unfinished, holds immense potential and is situated on a prime 2,700 sq.m. plot, offering unobstructed panoramic views of the Corinthian Gulf. It is divided into two fully autonomous maisonettes and three independent apartments, making it an ideal choice for either investment or private residence. Its location is exceptional, just 1 km from the beautiful Diminio-Kiato beach and 2.5 km from the Kiato suburban railway station, providing direct access to Athens (109 km) and Eleftherios Venizelos Airport (138 km).The residences are designed with comfort and functionality in mind. On the ground floor, there is a 107.13 sq.m. apartment featuring a spacious living room, dining area, kitchen, fireplace, two bedrooms, a walk-in closet, a bathroom, a WC, and a 24.25 sq.m. veranda. The first floor consists of two apartments: the first one, measuring 116.20 sq.m., includes a living room, kitchen, three bedrooms, a bathroom, a WC, and a 20 sq.m. veranda, while the second, at 119.5 sq.m., offers a living room, kitchen, three bedrooms, a walk-in closet, a bathroom, a WC, and a 16.40 sq.m. veranda.On the second floor, the two autonomous maisonettes provide a unique living experience. The first has a total area of 117 sq.m. (51.15 sq.m. + 65.85 sq.m. attic) and includes a living room, kitchen, bathroom, WC, an attic with two bedrooms, and an impressive 81 sq.m. veranda. The second maisonette, with a total area of 124.05 sq.m. (51.10 sq.m. + 72.95 sq.m. attic), features a living room, kitchen, fireplace, bathroom, WC, an attic with two bedrooms, and a stunning 107.63 sq.m. veranda.With an excellent location, modern architecture, and breathtaking sea views, this property is a rare opportunity for those seeking quality living and high construction standards in one of the most beautiful areas of Corinthia.


















