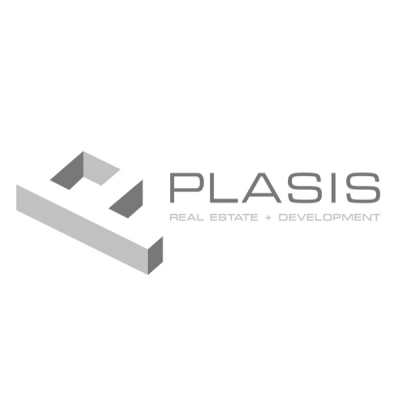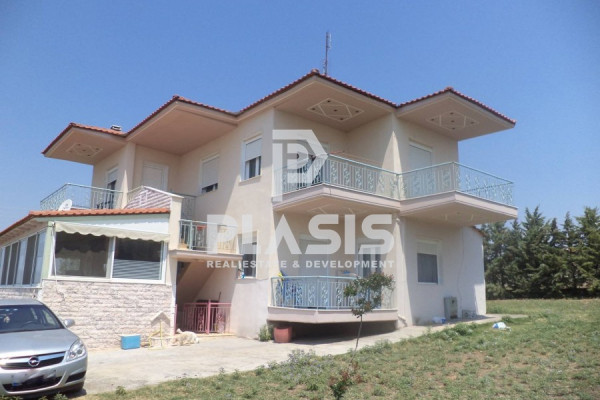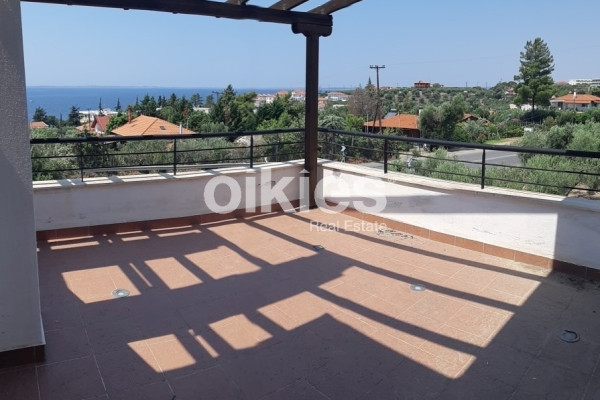290.000
200 m²
8 bedrooms
4 bathrooms
| Location | Triglia (Chalkidiki) |
| Price | 290.000 € |
| Living Area | 200 m² |
| Type | Residence For sale |
| Bedrooms | 8 |
| Bathrooms | 4 |
| Floor | 1st |
| Levels | 2 |
| Year built | 1998 |
| Heating | Petrol |
| Energy class |

|
| Realtor listing code | 1523189 |
| Listing published | |
| Listing updated | |
| Access by | No road access | Zone | Residential | ||||
| Orientation | East | Parking space | No | ||||
| View | Newly built | ||
| Air conditioning | Furnished | ||
| Parking | Garden | ||
| Pets allowed | Alarm | ||
| Holiday home | Luxury | ||
| Satellite dish | Internal stairway | ||
| Elevator | Storage room | ||
| Veranda | Pool | ||
| Playroom | Fireplace | ||
| Solar water heater | Loft | ||
| Safety door | Penthouse | ||
| Corner home | Night steam | ||
| Floor heating | Preserved | ||
| Neoclassical |
Description
Detached house for sale, floor: elevated ground floor, 1st (2 levels), in the area: Triglia - New Triglia. The area of the property is 200 sq.m. and is located on a plot of 2,432 sqm. It consists of: 8 bedrooms, 4 bathroom, 2 kitchen, 2 living room/a. It is built in 1998. The heating of the property is central to oil, has double glazing aluminum windows, energy certificate: D and floors are: tiles. His condition is: unfinished, amazing, mountain views, green, open, panoramic. The property is furnished, facade, bright, airy, always free, luxurious and also features the following features and advantages: awnings, warehouse, garden, BBQ, trees, pets, quiet neighborhood, terrace, inner courtyard.
In a tranquil and growing area of New Triglia, in the newly built, a spacious duplicate of a total area of 200sqm is available for sale on a plot of 2,432sqm, with unobstructed views of Olympus and a complete sense of freedom.
The house consists of two levels, the elevated ground floor and the first floor, of which:
The elevated ground floor (100sqm) is fully habitable, furnished and equipped with electrical appliances. It has 4 bedrooms, a bright living room, a functional kitchen, 2 bathrooms and a large terrace with awnings. The frames are aluminum with double glazing and safety crystals, while the living room dominates an energy fireplace.
The 1st floor (100sqm) is in unfinished state, with a complete masonry and windows, offering the buyer the opportunity to shape it according to his personal needs.
Additional benefits:
Central heating oil
Garden with large gazebo (65sqm), bbq
Two external warehouses
Parking spaces
5 perimeter balconies on the 1st floor
A total of 26 openings (windows & balcony doors), giving unique brightness and airy
Unlimited outdoor space, ideal for any configuration or future addition
Pets allowed
A home that combines comfort, construction quality and prospects in a location that ensures calm and unhindered views.
For more information or visit planning, contact us!
Price: € 290,000. Plasis Real Estate Glyfada, Contact Phone: 2109601909, email: info@plasis.com.gr
Similar searches



















