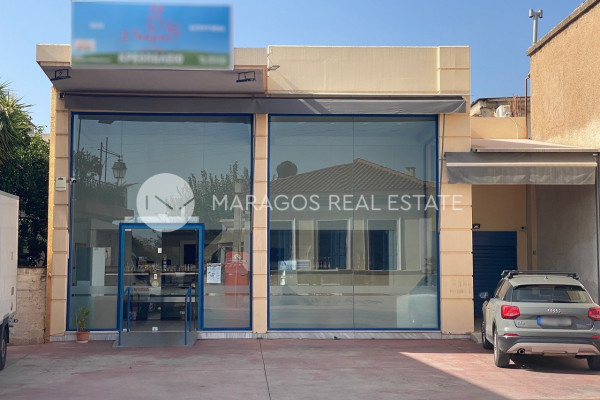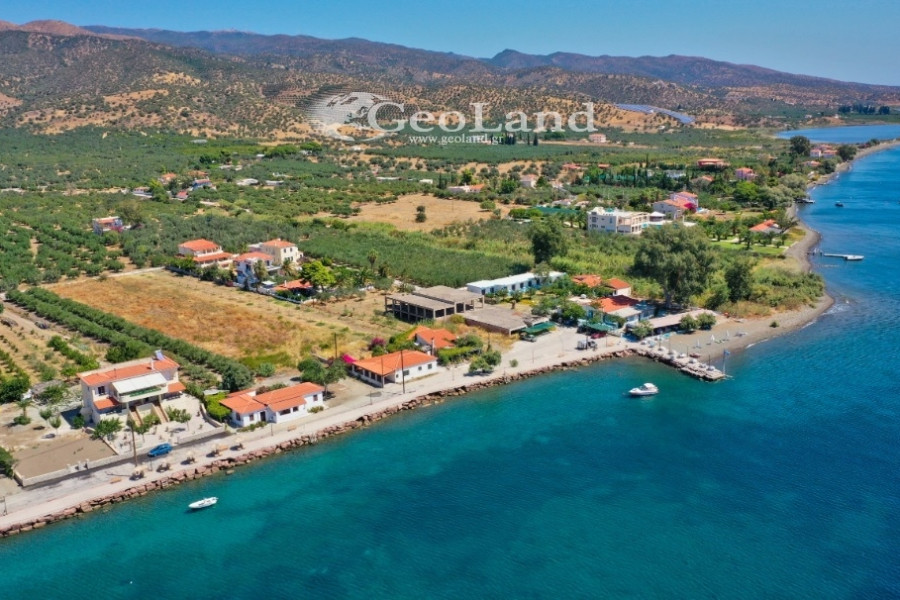280.000
565 m²
6 bedrooms
n.a.
| Location | Argos (Argolida) |
| Price | 280.000 € |
| Living Area | 565 m² |
| Land area | 450 m² |
| Type | Residence For sale |
| Bedrooms | 6 |
| Bathrooms | 0 |
| Floor | Ground floor |
| Levels | 3 |
| Year built | 2000 |
| Heating | - |
| Energy class |

|
| Realtor listing code | 2250 |
| Listing published | |
| Listing updated | |
| Distance to sea | 7000 meters | Distance to center | 0 meters | ||||
| Distance to port / airport | 0 meters | Land area | 450 m² | ||||
| Access by | Asphalt | Zone | - | ||||
| Orientation | East | Parking space | Yes | ||||
| View | Newly built | ||
| Air conditioning | Furnished | ||
| Parking | Garden | ||
| Pets allowed | Alarm | ||
| Holiday home | Luxury | ||
| Satellite dish | Internal stairway | ||
| Elevator | Storage room | ||
| Veranda | Pool | ||
| Playroom | Fireplace | ||
| Solar water heater | Loft | ||
| Safety door | Penthouse | ||
| Corner home | Night steam | ||
| Floor heating | Preserved | ||
| Neoclassical |
Description
ARGOS CENTER, Residential Building 565 sq.m. in 450 sq.m. plot, 3 levels, 1st basement 227 sq.m., ground floor 308 sq.m., deck 30 sq.m., for investment, at residential area, for commercial use, within city plan, year of construction 2000, n/a, 1 WC, double-sided, front facing, bright, heating n/a, with energy class N/A, with floor type plakaki, with aloyminioy joinery, internal staircase, elevator, without common expenses, distance from sea 7.000 m., closed garage, open garage, suspended ceiling, wiring, three face, loading ramp, parking, facade 11m, height 6m, shop window 14m, electric door, with zoning emporiki, asfaltos access, allowed height 12 m., road width 6 m., plot facade 13 m., plot length 37 m., building factor 1,80, coverage factor 0,60, builds residence 810sq.m., 3 floors, 1 side, whole and buildable.
Argolida - Argos, a building with a total area of 565 sq.m. is available for sale in a commercial area of the city. The property consists of a ground floor of 308 sq.m., which is used as a store and storage space, as well as a basement of 227 sq.m. Additionally, it features a mezzanine of 30 sq.m., and there is the possibility of constructing two additional floors above the ground floor. On the ground floor, there is a closed parking space, a staircase, and an elevator that connects the basement with the future floors. The building is located in an area with commercial activity, making it ideal for professional use.
The information and characteristics of the properties we present are based on the information provided by the property owners. The locations shown on the map may not be accurate. In order to indicate the property, it is necessary to show your identity card or passport and your PTN.
price 280.000€, rented ( 500€, return 2,14% ), code 2250
MARAGOS REAL ESTATE
Vas.Konstantinou 22,
P.C. 21232
Argos, Argolida, Greece
Tel.: +30 2751023180
+30 2751067778
Mob.: +30 6944228535
Email: info@maragosrealestate.gr
www.greekhouses.gr
Recently Viewed Properties
Similar searches
prev
next

















