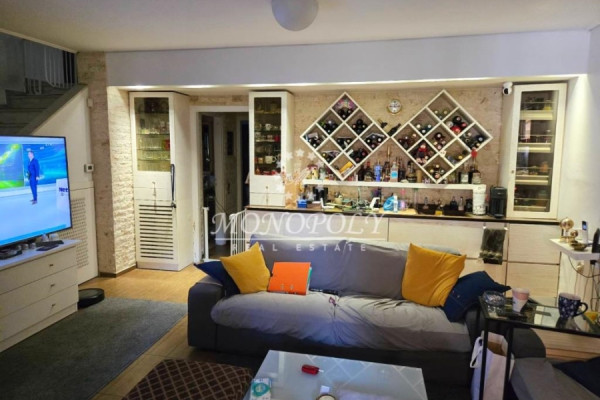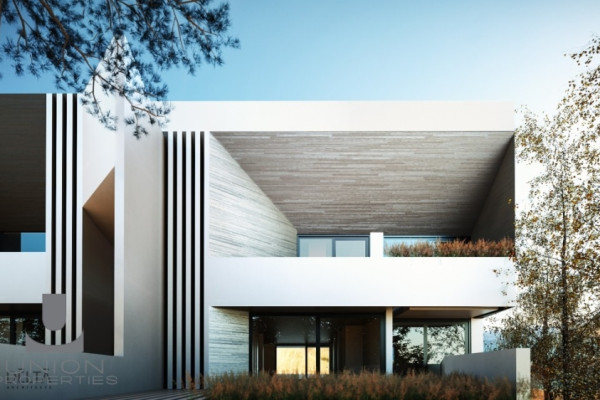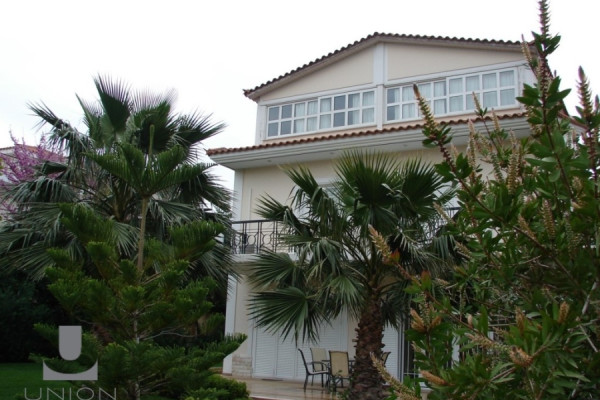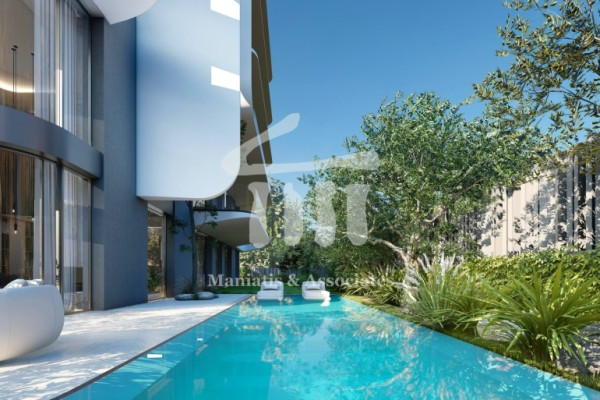2.400.000
496 m²
8 bedrooms
4 bathrooms
| Location | Voula (South Athens) |
| Price | 2.400.000 € |
| Living Area | 496 m² |
| Type | Residence For sale |
| Bedrooms | 8 |
| Bathrooms | 4 |
| WC | 2 |
| Floor | - |
| Heating | - |
| Energy class |

|
| Realtor listing code | 1237955 |
| Listing published | |
| Listing updated | |
| Access by | No road access | Zone | Residential | ||||
| Orientation | East | Parking space | Yes | ||||
| View | Newly built | ||
| Air conditioning | Furnished | ||
| Parking | Garden | ||
| Pets allowed | Alarm | ||
| Holiday home | Luxury | ||
| Satellite dish | Internal stairway | ||
| Elevator | Storage room | ||
| Veranda | Pool | ||
| Playroom | Fireplace | ||
| Solar water heater | Loft | ||
| Safety door | Penthouse | ||
| Corner home | Night steam | ||
| Floor heating | Preserved | ||
| Neoclassical |
Description
For Sale:
Two Newly Constructed and Luxurious Maisonettes, Located in the Exclusive Athens Suburb of Voula, on the Athenian Riviera, Situated Front to Back on a Property of 508 SQ.M. (608 sq.y.)
Both Consist of 4 Bedrooms, 2 Bathrooms and A WC, A Den/Playroom and an underground parking garage, in a total of 247 sq.m. (2660 sq.ft.) Each, on Four Floors Each. They have been very stylishly designed, with marble flooring in the living rooms and American Oak on the Upper Floors, Large Sliding Window Systems for Full Sunshine, Large Verandas, and Fireplaces Both in the Living Rooms and the dens. Attention to every detail has been paid, with custom handcrafted details such as the handmade stainless steel main door and closet door handles, custom wood veneer bathroom furniture, and even a custom handmade stainless steel Bathroom Light.
The Front Maisonette is in a More Classic Turn of the Century Modern Style, with Pinta Verde Marble Flooring, Dionysus Marble Kitchen Counter, A Marble Staircase and Red American Oak Flooring on the Upper Levels, While the Back Maisonerette is in a more minimal Modern style, with Piedra Serena Sandstone Flooring, Black Granite Kitchen Counter, and a White American Oak Clad Staircase and Upper Level Flooring. The Back Maisonette Living Room OpenS onto its own private 50 sq.m. (540 sq.ft.) Pool and Private Spacious Patio and Garden, While the Front Maisonette Living Room Open to the Front of the Property to a Large Veranda and Garden. All the outer Areas Are Laid with Sunny Marble, The Decorative Wall Bricks Are Real Vintage Bricks From the 1910's, and the decorative inverted marble bracket is authentically from the 1930's.
The Latest Mep Systems have been installed, with underfloor heating/cooling, Hidden Additional Cooling System, with a daikin Heat Pump and Siemens Automation, and Solar Water Heating. The Included Applies are the Best in Line by Bosch, Samsung and Liebherr. There is an outdoor cctv system, and a full decked out Paradox alarm system through the perimeter and garage.
Asking Price for Both: 2,300.000,00 €
Plot Size: 508.75 m2
Maisonette A:
Living Space: 185.94 m2
Secondary Space: 61.30 m2
Usable Space: 247.24 m2
2nd Floor: 34.43 m2 l/11.88 m2 s = 46.31 m2
Master Bedroom/Bathroom with Whirlpool/Attic
1st Floor: 61.55 m2
3 Bedrooms, 1 Bathroom
Ground Floor: 72.80 m2
Kitchen/Living Room/Dining Room & Fireplace
Basement: 17,16 m2 k/49,42 m2 B = 66,58 m2
Den-Playroom & Fireplace/Storeroom/Laundry Room/WC
Parking Space P3:
Maisonette B: 10.13m2
Living Space: 209.47 m2
Secondary Space: 38.28 m2
Usable Space: 247.75 m2
2nd Floor: 36.59 m2
Master Bedroom/Bathroom/Walk-in Closet
1st Floor: 76.09 m2
3 Bedrooms, 1 Bathroom with Whirlpool
Ground Floor: 75.20 m2
Kitchen/Living Room/Dining Room & Fireplace
Basement: 21.59 m2 k/38.28 m2 b = 59.87 m2 den-playroom & fireplace/laundry room/wc
Parking Space P1: 12.15 m2
Parking Space P2: 12.15 m2
. Price: € 2,400,000. In Property Real Estate, Contact Phone: 6970607380, 2109818808, email: info@inproperty.gr, website: https://inpropherty.gr
Recently Viewed Properties
Similar searches
prev
next























