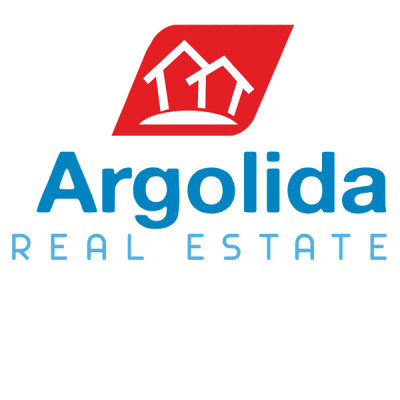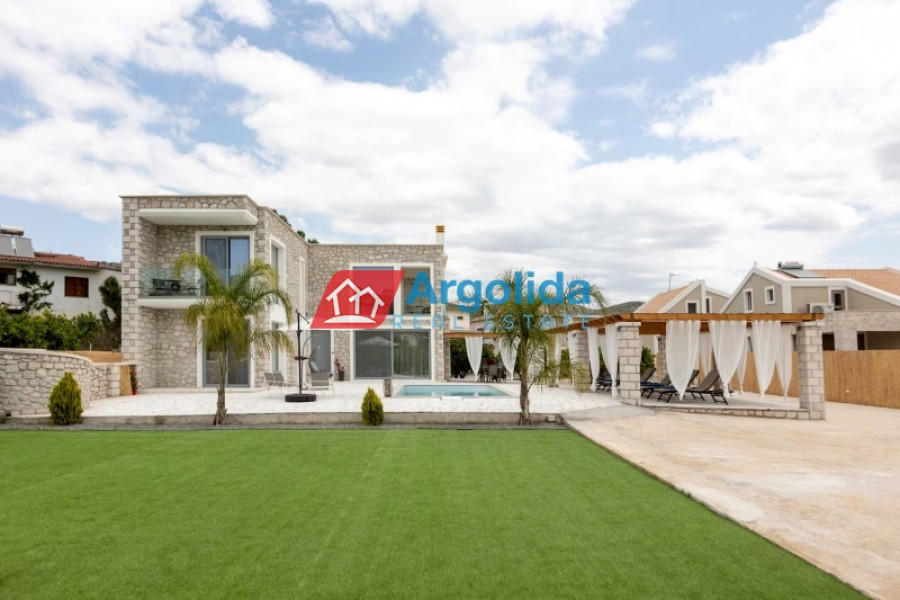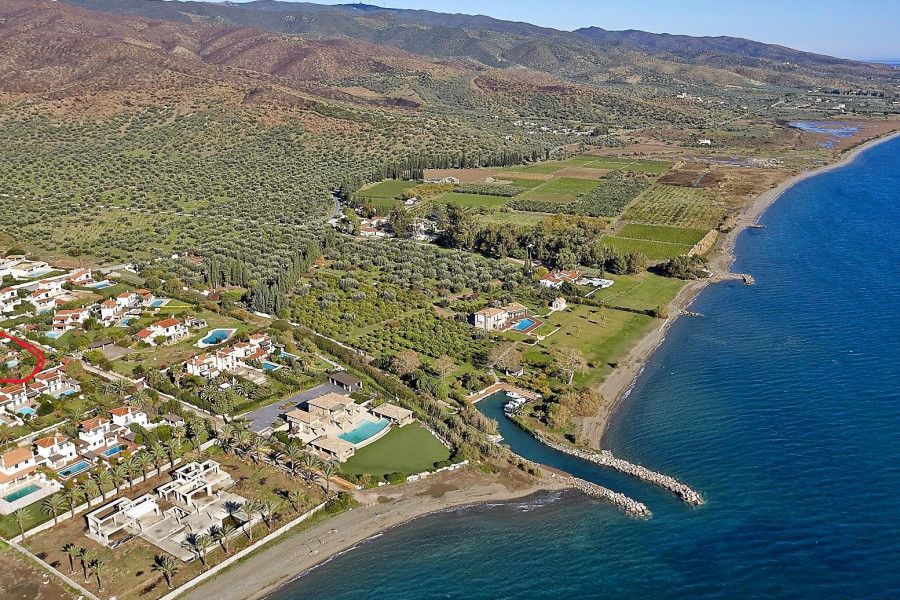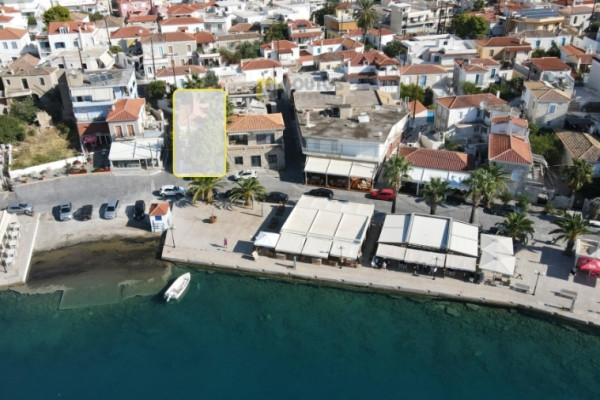800.000
170 m²
4 bedrooms
4 bathrooms
| Location | Asini (Argolida) |
| Price | 800.000 € |
| Living Area | 170 m² |
| Land area | 2250 m² |
| Type | Residence For sale |
| Bedrooms | 4 |
| Bathrooms | 4 |
| Floor | Ground floor |
| Year built | 2023 |
| Heating | Current |
| Energy class |

|
| Realtor listing code | 582429 |
| Listing published | |
| Listing updated | |
| Distance to center | 9000 meters | Land area | 2250 m² | ||||
| Access by | Asphalt | Zone | Residential | ||||
| Orientation | South-West | Parking space | Yes | ||||
| View | Newly built | ||
| Air conditioning | Furnished | ||
| Parking | Garden | ||
| Pets allowed | Alarm | ||
| Holiday home | Luxury | ||
| Satellite dish | Internal stairway | ||
| Elevator | Storage room | ||
| Veranda | Pool | ||
| Playroom | Fireplace | ||
| Solar water heater | Loft | ||
| Safety door | Penthouse | ||
| Corner home | Night steam | ||
| Floor heating | Preserved | ||
| Neoclassical |
Description
Property Code: 582429 - House FOR SALE in Asini Drepano for € 800.000 . This 170 sq. m. House is on the Ground floor and features 4 Bedrooms, an open-plan kitchen/living room, 4 bathrooms . The property also boasts Heating system: Air conditioner, tiled floor, view of the Mountain, Window frames: Aluminum - Sliding, Security door, accessibility for people with disabilities, parking, garden, fireplace, swimming pool, insect screens, double-glazed windows, BBQ, playroom, open space, internal staircase, balconies: 30 sqm. The building was constructed in 2023 Plot area: 2250 s.q. . Building Energy Rating: A Distance from sea 1200 meters, Distance from the city center: 9000 meters, Distance from nearest village: 80 meters, Distance from nearest airport: 165000 meters, Just 9 kilometers from the historic city of Nafplio and 1,100 meters from the magnificent beach of Plaka, an independent, luxurious detached house of 170 sq.m. is available for sale, built on a privately owned, fenced plot of 2,251 sq.m. with a stone paddock. This is a unique stone construction of high aesthetics and special architecture, where emphasis was placed on the quality of the materials and the functionality of the spaces.
The house extends over two levels, offering comfort and elegance. On the ground floor, the open-plan living room with the imposing fireplace and the dining room harmonize with the kitchen, while a spacious bedroom and a large bathroom complete the floor. On the first floor, three bright bedrooms each have their own bathroom, large windows and private balconies overlooking the lush courtyard and the swimming pool.
The construction incorporates modern, energy-efficient aluminum frames of the latest technology, while the pre-installation for a cooling-heating system ensures maximum efficiency and comfort. The outdoor area is designed for absolute relaxation and entertainment, with a 25 sq.m. swimming pool, stone shelters that host a dining area and sun loungers, as well as a lush garden with trees and lawn. The large dimensions of the plot allow the creation of sports areas, such as a basketball or football field, a playground and relaxation corners.
In addition, the house has four covered parking spaces with the ability to charge electric vehicles, while photovoltaic systems have been installed on the roof to save energy. The property offers an additional building right of 130 sq.m., further enhancing its potential for use.
In an excellent location, just 80 meters from the central square of the settlement, the house offers direct access to shops and services, covering every need with comfort and speed. This is a unique opportunity for a permanent or holiday home, combining luxury, functionality and the natural beauty of the area.
Recently Viewed Properties
Similar searches
prev
next





















