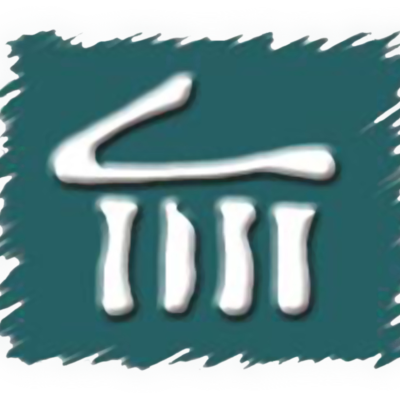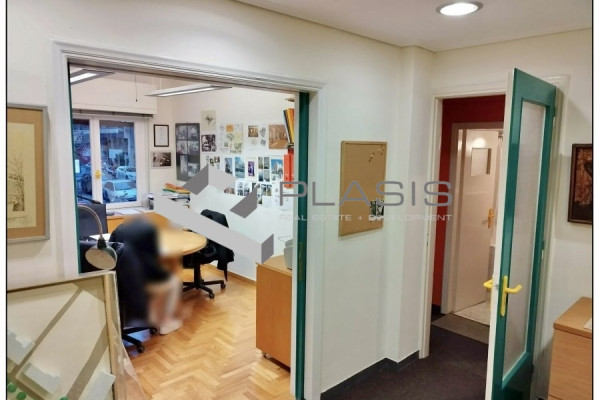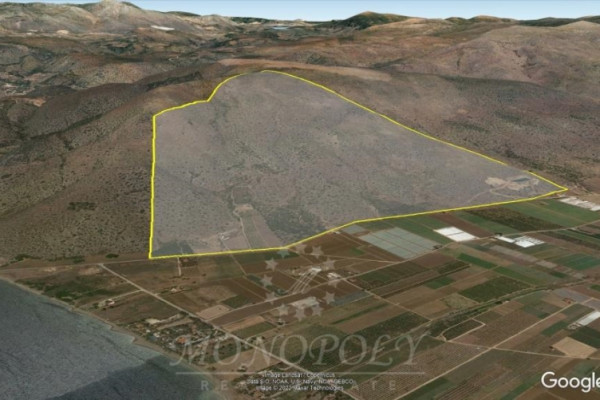1.400.000
1300 m²
| Location | Ilion (West Athens) |
| Price | 1.400.000 € |
| Living Area | 1300 m² |
| Type | Commercial property For sale |
| Bathrooms | 3 |
| WC | 4 |
| Floor | Ground floor |
| Levels | 1 |
| Year built | 2000 |
| Heating | Petrol |
| Energy class |

|
| Realtor listing code | 893743 |
| Listing published | |
| Listing updated | |
| Access by | No road access | Zone | Commercial | ||||
| Orientation | East | Parking space | Yes | ||||
| View | Newly built | ||
| Air conditioning | Furnished | ||
| Parking | Garden | ||
| Pets allowed | Alarm | ||
| Holiday home | Luxury | ||
| Satellite dish | Internal stairway | ||
| Elevator | Storage room | ||
| Veranda | Pool | ||
| Playroom | Fireplace | ||
| Solar water heater | Loft | ||
| Safety door | Penthouse | ||
| Corner home | Night steam | ||
| Floor heating | Preserved | ||
| Neoclassical |
Description
Corner Commercial Building of 1100 SQ.M. For sale. and Penthouse Apartment of 200 SQM in a Strategic Location in Ilion. (See the Video of the Property: https://www.youtube.com/watch?v=zmvwtieb5wy)
It is a Functional and Modern Building Complex, Built in 1998 and Completed with The Residence in 2003. It is Unique, due to Its Special Construction, but also also Flexibility of Use, as it Combines a Fully Equipped Commercial Building with a Wonderful Independent Residence with a Roof Garden, which Could Potentilly also Function as an Administrative Office Space.
At the entrance of the building, a Large Ramp Leads to the Basement. On the ground floor there is an entrance for Staff and a Security Garage Door for the Entry of Business Cars. On the 1st Floor there are the Company's offices, while the 2nd Floor is used as an exhibition space. A luxurious residence of 200 sq.m. has been created on the 3rd Floor. with a garden of 150 sq.m. and barbeque.
The Business Area of the Building has a bridge crane, a water pumping system, an elevator and a mitsubishi 28 kwa generator with full automation. The Internal Separation of the Professional Floors has been with plasterboards and this gives the posiography of complexe remodeling or unification of the spaces of each.
The apartment is in the Penthouse, Autonomous, With Its Own Entrance and Consists of 3 Bedrooms, 2 Large Bathrooms and Hydromassage, Kitchen with Handmade Wooden Cabinets, Single Living-Dining Room with Firepacce, Wardrobe Room and Large Storage Room. The Wood of the House is from African Douche and Throughout the House There is Central Cooling-Heating Air Conditioning with air ducts and an inverter channel. A Great Added Value is the Well-Kept Garden of the Apartment, Measuring 150 SQ.M.
All the Floors of the Building Communicate with Each other with an elevator and a staircase, but at the same time they are designed to function Independently. Especielly the Residence, has its own entrance and complete Autonomy.
There is the Possibility of Selling Only the Business Space (1,100 sq.m.) for € 1,050,000.
Maniatis & Associates, Contact Phone: 2104190703, email: info@e-meitis.com, website: www.e-meitis.com
Recently Viewed Properties
No similar searches



















