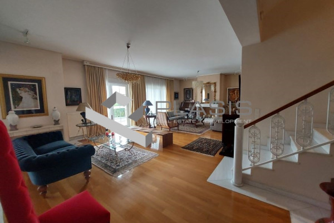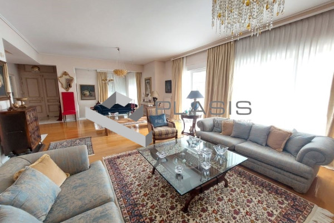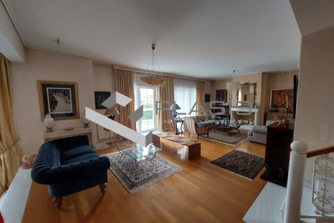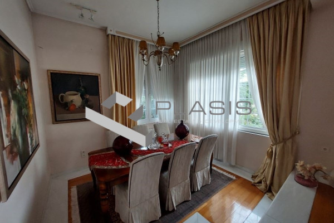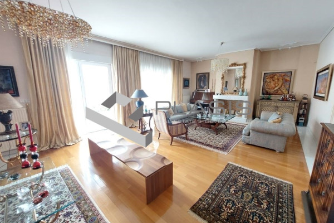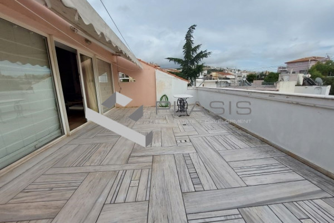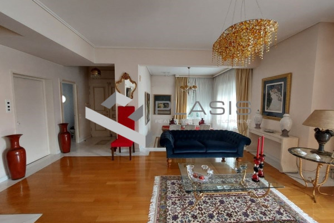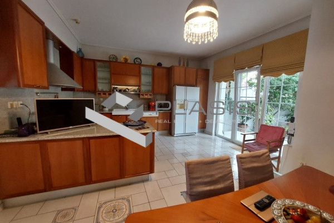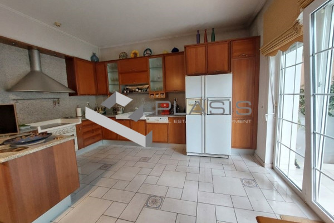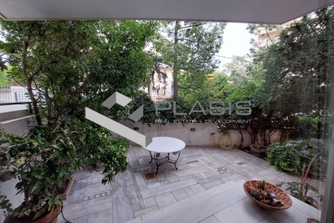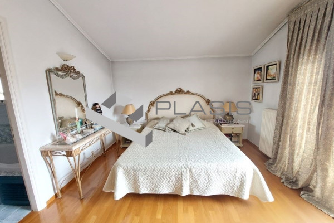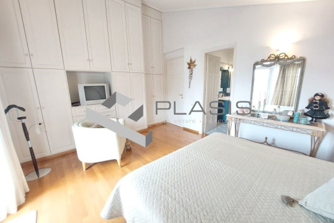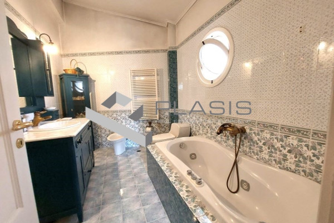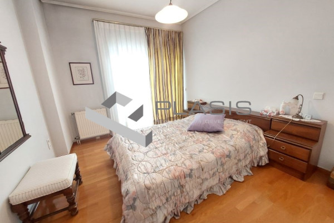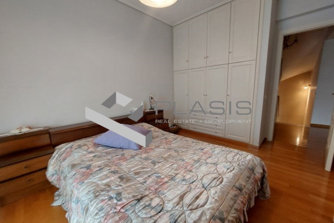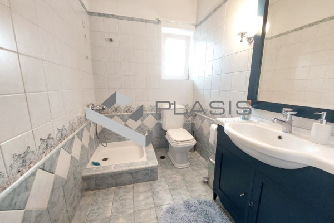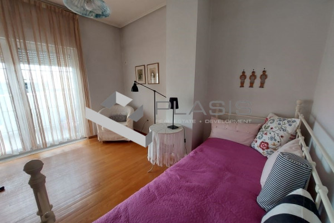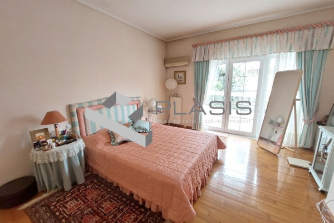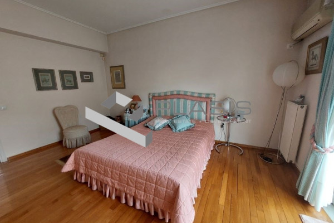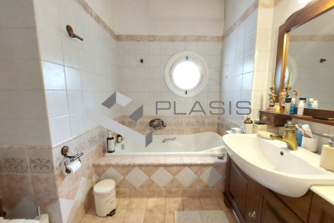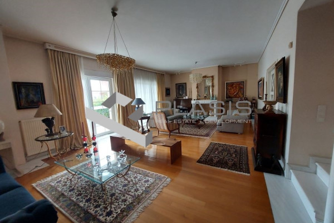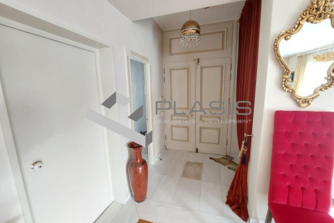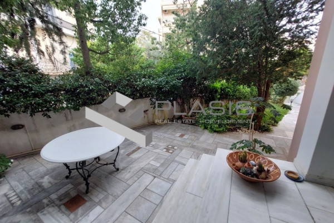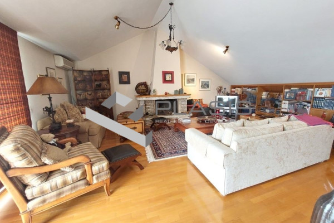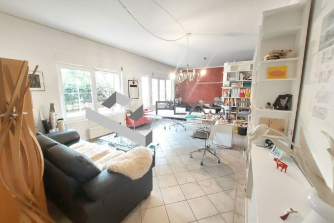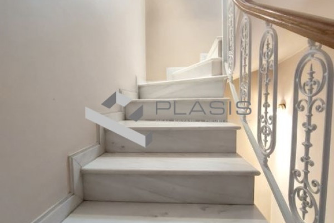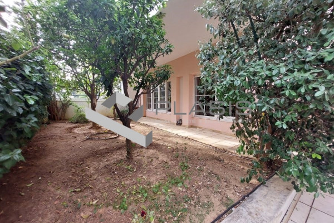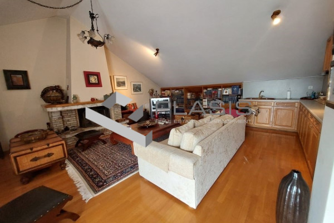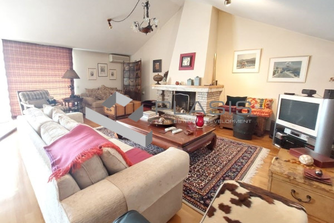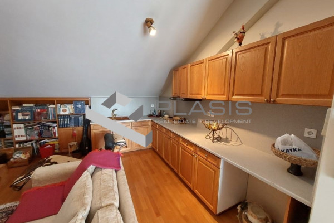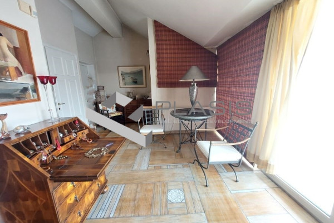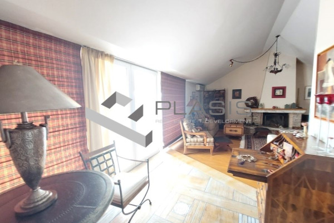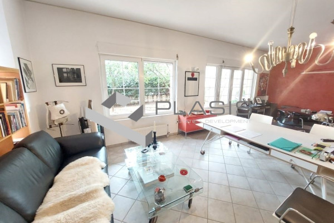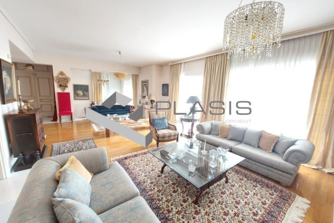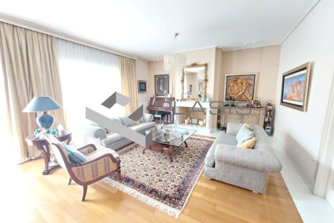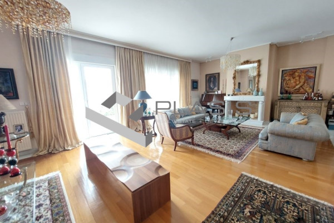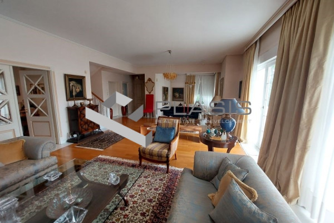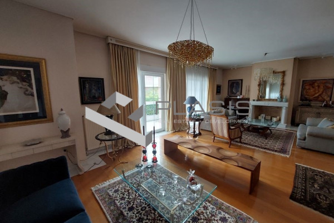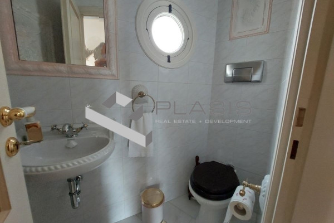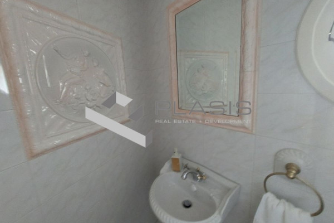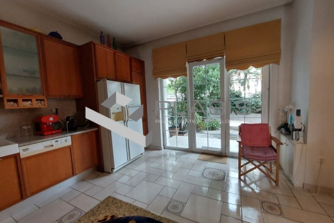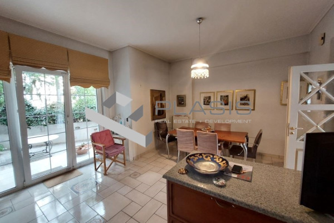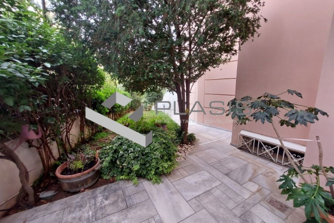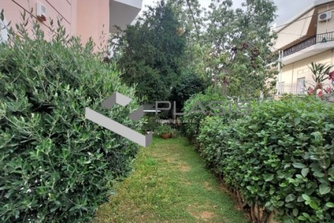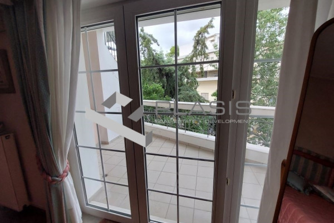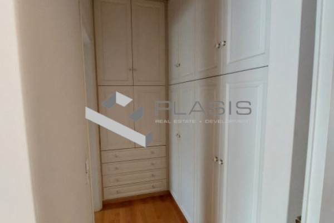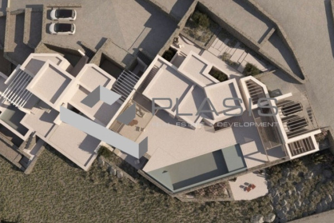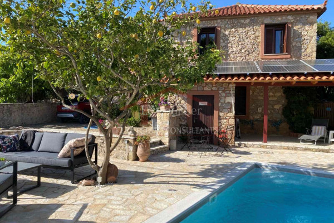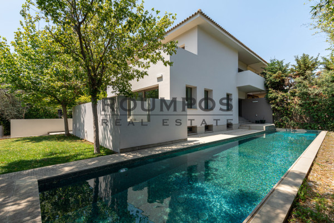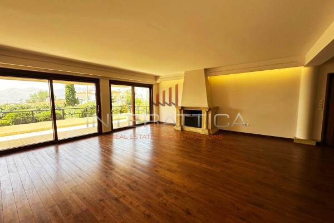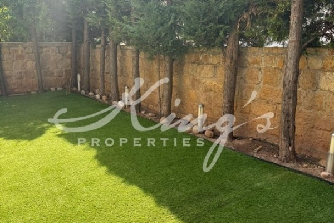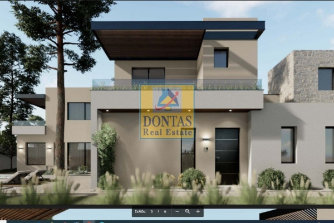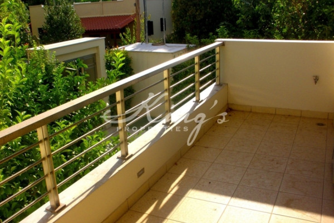1.260.000
420 m²
4 bedrooms
5 bathrooms
| Location | Melissia (North Athens) |
| Price | 1.260.000 € |
| Living Area | 420 m² |
| Type | Residence For sale |
| Bedrooms | 4 |
| Bathrooms | 5 |
| WC | 2 |
| Floor | Ground floor |
| Levels | 4 |
| Year built | 1994 |
| Heating | Petrol |
| Energy class |

|
| Realtor listing code | 1133754 |
| Listing published | |
| Listing updated | |
| Access by | No road access | Zone | Residential | ||||
| Orientation | East | Parking space | Yes | ||||
| View | Newly built | ||
| Air conditioning | Furnished | ||
| Parking | Garden | ||
| Pets allowed | Alarm | ||
| Holiday home | Luxury | ||
| Satellite dish | Internal stairway | ||
| Elevator | Storage room | ||
| Veranda | Pool | ||
| Playroom | Fireplace | ||
| Solar water heater | Loft | ||
| Safety door | Penthouse | ||
| Corner home | Night steam | ||
| Floor heating | Preserved | ||
| Neoclassical |
Description
House for sale, floor: Ground floor, 1st, 2nd, 3rd (4 levels), in the area: Melissia - Vrilissia Limit. The area of the property is 420 sq.m. and is located on a plot of 300 sqm. It consists of: 4 bedrooms (2 master), 5 bathroom/a, 2 WC, and has 2 parking spaces (2 in the open space). It is manufactured in 1994. Heating of the property is individual with oil, while also available heating per level, air conditioning, solar, boiler, has double glazing aluminum frames, energy certificate: C and floors are: wood, marble. His condition is: Amazing, he is near a school, has a unhindered view. The property is angular, facade, bright, luxurious and also features the following features and advantages: screens, awnings, elevator, electric. Devices, warehouse, garden, security door, doorbell, alarm, no communal. . On the 2nd floor, 55 sqm there is a daily seating area with a fireplace and a 2nd kitchen and a large terrace of 35 sqm and the floor is directly connected to the elevator. Finally, in the basement, which is a coincidence, with the garden and has an independent entrance of its own, there is a large 55 sqm space, which is used today as an office, and a living room with a bathroom as well as the auxiliary spaces (warehouse, boiler room etc, of the house of 70 sqm. Individual houses. Terrace, dining room, large banking with direct access to its magnificent garden, WC J; Envn and Garden. Terrace: € 1,260,000.
Recently Viewed Properties
Similar searches
The most popular destinations to buy property in Greece
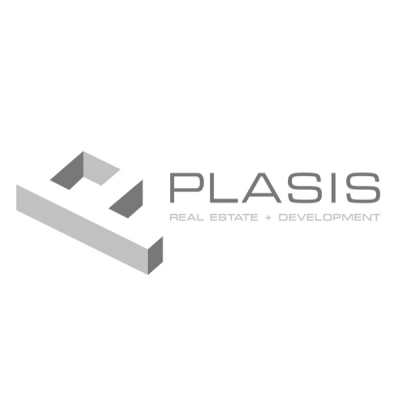
Plasis Real Estate + Development
PLASIS REAL ESTATE + DEVELOPMENT
PLASIS REAL ESTATE + DEVELOPMENT
Contact agent
