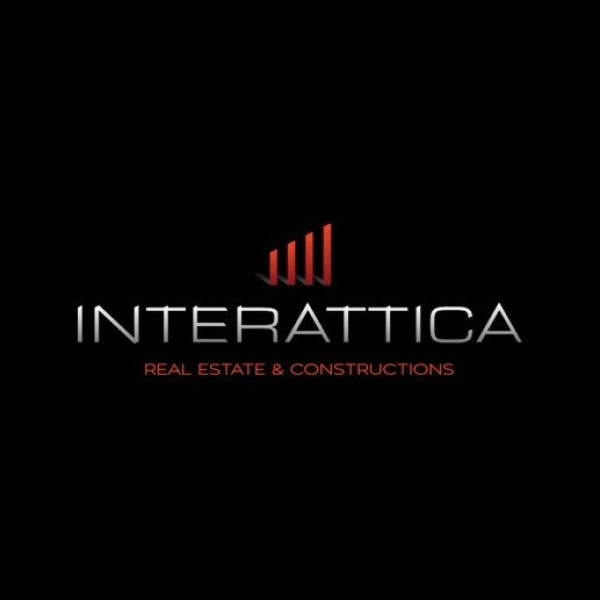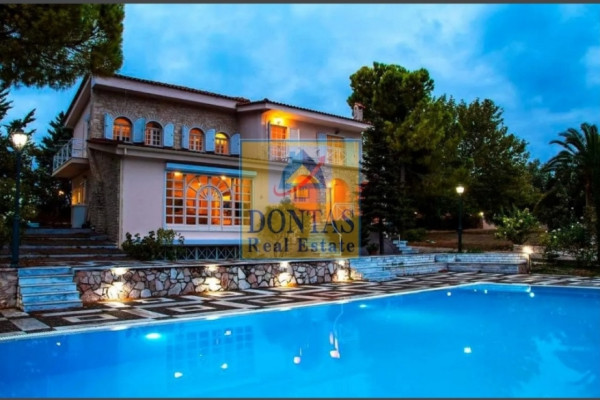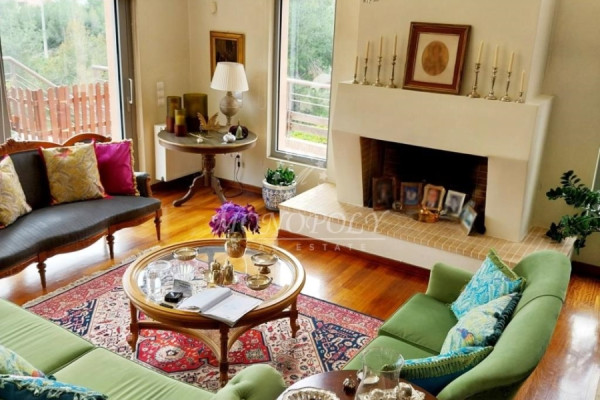750.000
280 m²
3 bedrooms
3 bathrooms
| Location | Kalyvia Thorikou (Rest of Attica) |
| Price | 750.000 € |
| Living Area | 280 m² |
| Type | Residence For sale |
| Bedrooms | 3 |
| Bathrooms | 3 |
| WC | 1 |
| Floor | Ground floor |
| Levels | 3 |
| Year built | 2003 |
| Heating | Petrol |
| Energy class |

|
| Realtor listing code | 1266016 |
| Listing published | |
| Listing updated | |
| Access by | No road access | Zone | Residential | ||||
| Orientation | East | Parking space | Yes | ||||
| View | Newly built | ||
| Air conditioning | Furnished | ||
| Parking | Garden | ||
| Pets allowed | Alarm | ||
| Holiday home | Luxury | ||
| Satellite dish | Internal stairway | ||
| Elevator | Storage room | ||
| Veranda | Pool | ||
| Playroom | Fireplace | ||
| Solar water heater | Loft | ||
| Safety door | Penthouse | ||
| Corner home | Night steam | ||
| Floor heating | Preserved | ||
| Neoclassical |
Description
Kalyvia-Lagonissi, Neoclassical 280sqm Villa, 3 levels, on a plot of 1,500sq.m. For sale, airy, facade, in amazing condition, with 2 lounges, 2 kitchens, 3 bedrooms of which 1 are a master, 3 bathrooms and 1 WC. It has buderus oil heating, A/C and boiler cooling. It has A+energy certificate, double glazed aluminum frames, screens and electric rolls, double masonry with insulation, 3 outer line and 12 interior call center, internet, satellite antenna, alarm and pre -installation of doorbells. The interior doors are made of solid walnuts, the interior is paved with Gianni Versace tiles and the inner staircase is made of Rosso Portogalo marble. Particular emphasis is placed on the central entrance of the neoclassical with a security door, which is centrally located at the 1st level of 110sq.m, because it has a marble staircase with Bronz statues and an old French stained glass. At the same level, there is 1 lounge with a white marble fireplace with bronze lining, 1 kitchen with fitted electrical appliances, 2 bedrooms, 1 large bathroom, a fitness area with a 6 -person Sauna Finland, a professional gymnast, 1 WC. In addition, there are 2 small warehouses and a boiler room. The 2nd level, 85sqm, consists of 1 dining room, 1 solid wood kitchen with Miele electrical appliances and 1 WC with a small bathtub. The 3rd level, 85sqm, consists of 1 Master Bedroom 35sq.m. With a terrace, large wardrobes and a fireplace, a large bathroom with hydromassage and 1 office. 600sq.m. Wonderfully landscaped garden of the mansion with automatic watering, it has a church lined with synthetic stone, surrounded by statues of granite, French bronzes, lanterns, and the floor is laid with white Kozani marble in combination with old tiles. In addition, 350sq.m. A space where the pool (7x14m) is located, which has specifications to be heated, includes a covered BBQ with spit and oven, a kitchenette, a covered booth, a shower with individual lockers for guests, as well as wardrobe for pool species. It has 150sq.m. Open parking with automatic-crawling door. It is a magnificent mansion of high architecture and aesthetics, with unlimited views of its terraces that allow natural light to enter all areas. In addition, a professional exploitation for social manifestations of 450 people or even short -term Airbnb lease, as well as the possibility of purchasing the adjacent plot of 900sqm. For Tennis Stadium, basketball etc. it has easy and quick access to the beautiful beaches of the Saronic Gulf at El. Venizelos, as well as at the Health Center.
Interaca Real Estate, Contact Phone: 2108015631, 6983392994, email: pkiritsis@interatica.com
Real estate agency Sales of Lagonissi-Kalivia Thorikos Property
Recently Viewed Properties
Similar searches
prev
next





















